$2,399,000
Available - For Sale
Listing ID: W12057381
489 Glenlake Aven , Toronto, M6P 1G9, Toronto
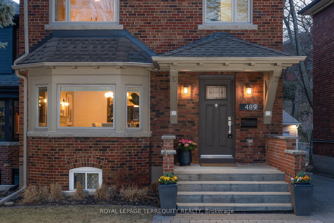
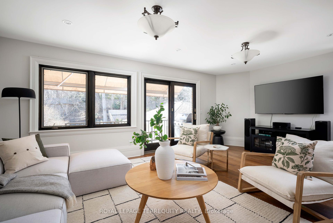
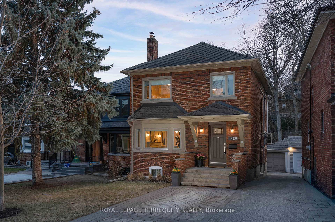
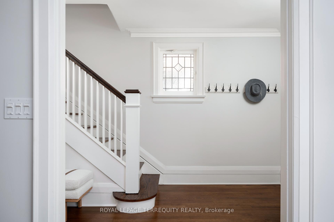
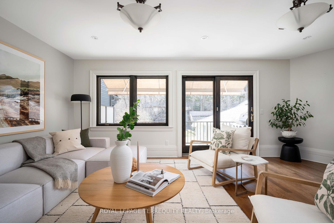
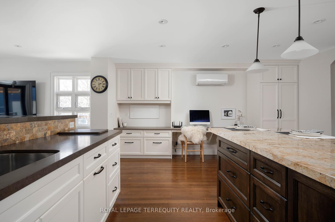
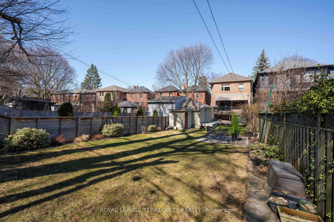
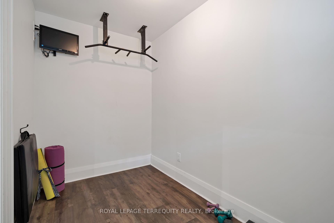
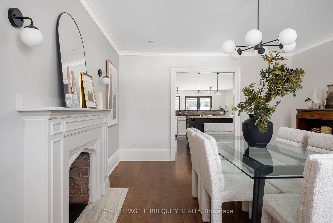
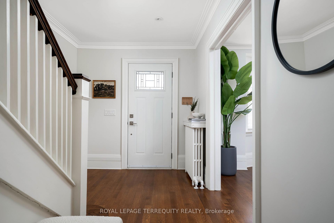
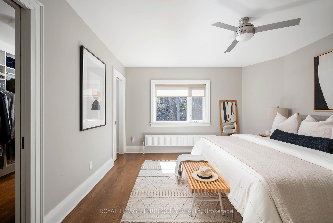
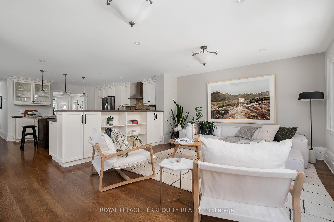
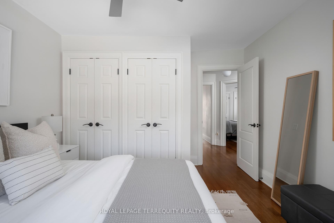

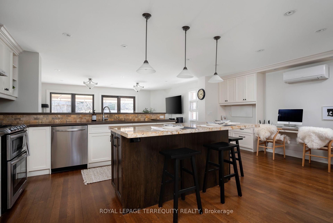
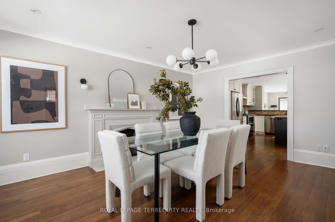
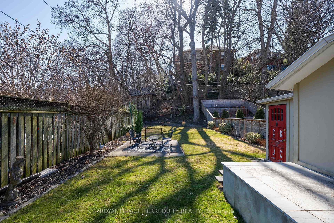
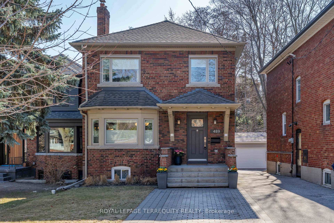
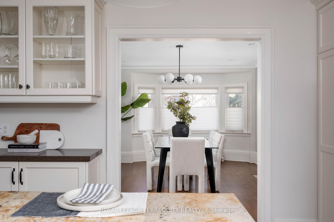
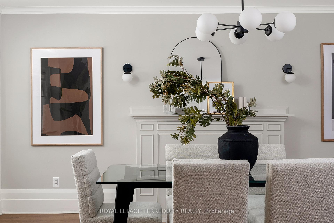
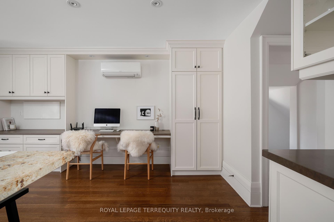
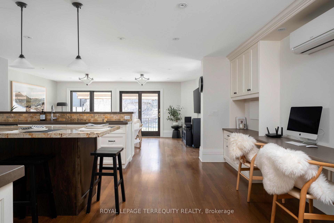
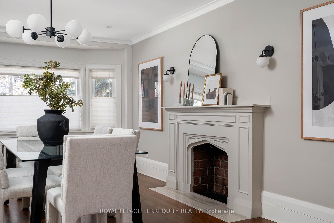

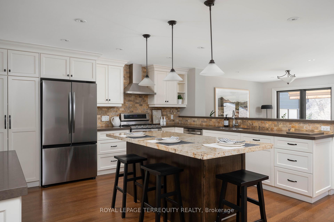
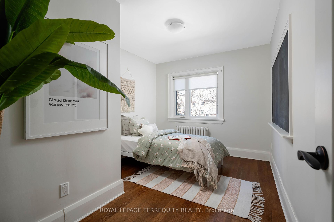
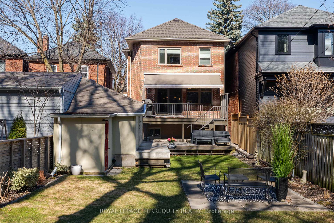
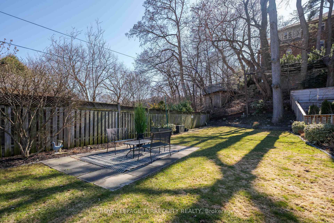
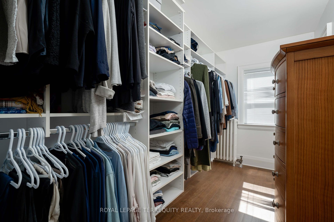
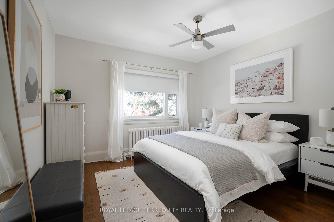
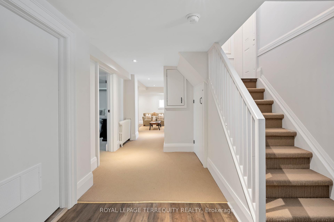
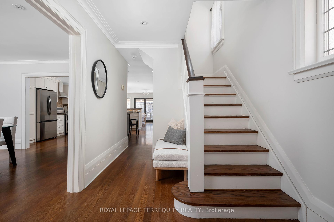
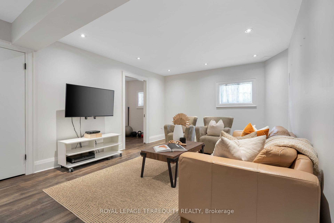
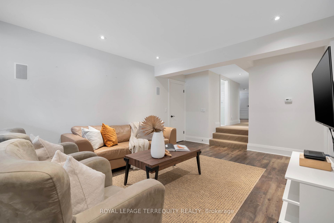
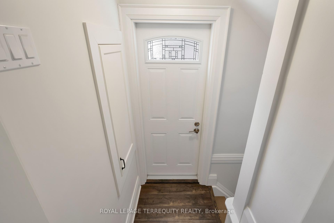
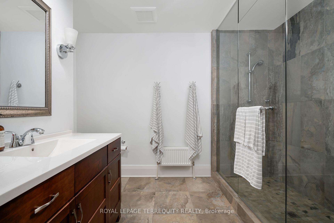
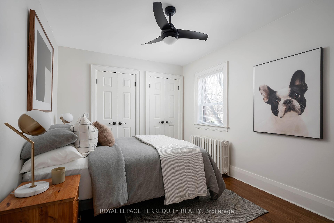
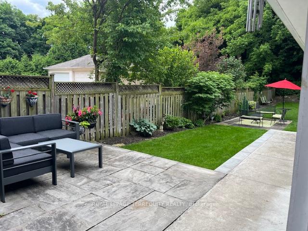
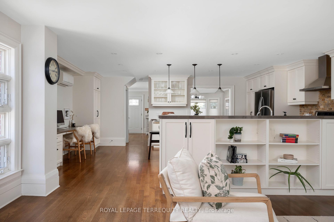
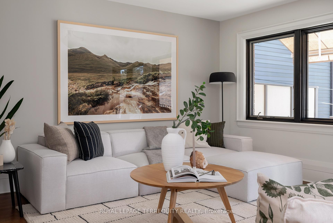
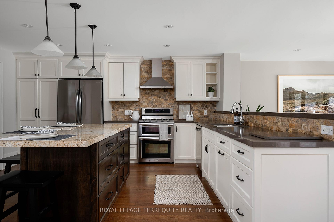
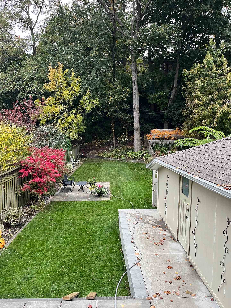
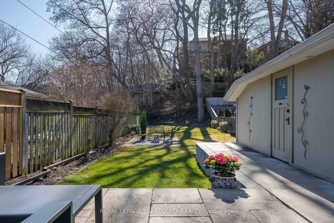
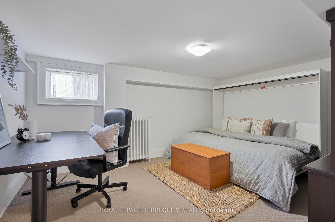
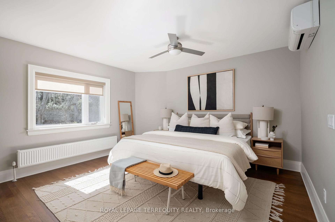
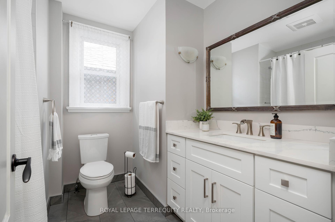
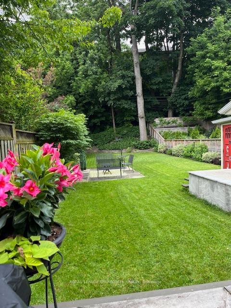
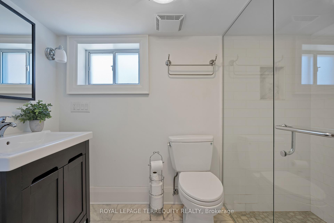
















































| A rare find in Bloor West Village, this beautifully landscaped 34' x 178' reverse-ravine lot offers exceptional privacy and a backyard built for family fun and entertaining. Surrounded by trees and green space, enjoy two patio areas and a back deck with gas BBQ hookup, perfect for hosting friends or relaxing in your own private outdoor retreat. Inside, this warm and inviting home boasts a three-story addition and a major renovation completed in 2012,blending timeless charm with modern function. The formal dining room with cozy fireplace flows into an open concept kitchen and sun-filled family room both featuring in-floor radiant heating for year-round comfort. The kitchen is anchored by a massive center island with seating for four, granite countertops, and all stainless steel appliances, perfect for everyday living or entertaining. Work from home? There's a custom-designed workspace with built-in storage and shelving, ideal for remote work or a kids homework zone. The family room overlooks the stunning backyard with a walkout to the back deck creating a seamless connection between indoor comfort and outdoor living. Upstairs offers four generously sized bedrooms, including a bright and sunny primary retreat with a spa-like 3-piece ensuite featuring slate finishes, and an oversized walk-in closet that feels like its own room. All three additional bedrooms feature high-end ceiling fans and large windows; two include deep double closets offering excellent storage space. Fighting for bathroom space? Enjoy the additional renovated(2023)4-piece bathroom with marble counters. The spacious, professionally underpinned basement offers a rec room and 3-piece bath with cozy in-floor heating, a dedicated home gym with pocket doors, and a versatile 5th bedroom or office featuring a queen-size Murphy bed ideal for guests or your kids sleepovers. Just a short stroll to top-rated schools, shops and cafes of vibrant Bloor West Village, TTC, and quick access to downtown. |
| Price | $2,399,000 |
| Taxes: | $10757.94 |
| Assessment Year: | 2024 |
| Occupancy: | Owner |
| Address: | 489 Glenlake Aven , Toronto, M6P 1G9, Toronto |
| Directions/Cross Streets: | Clendenan Ave/Bloor St W |
| Rooms: | 11 |
| Bedrooms: | 4 |
| Bedrooms +: | 1 |
| Family Room: | T |
| Basement: | Full, Finished |
| Level/Floor | Room | Length(ft) | Width(ft) | Descriptions | |
| Room 1 | Main | Living Ro | 18.01 | 12.99 | Hardwood Floor, Large Window, Fireplace |
| Room 2 | Main | Kitchen | 15.58 | 20.4 | Centre Island, Granite Counters, Eat-in Kitchen |
| Room 3 | Main | Family Ro | 13.09 | 19.09 | W/O To Deck, Hardwood Floor, Overlooks Backyard |
| Room 4 | Second | Primary B | 13.58 | 12.99 | 3 Pc Ensuite, Walk-In Closet(s), Overlooks Backyard |
| Room 5 | Second | Bedroom 2 | 10.99 | 11.25 | Double Closet, Hardwood Floor, Large Window |
| Room 6 | Second | Bedroom 3 | 12.17 | 9.25 | Double Closet, Hardwood Floor, Large Window |
| Room 7 | Second | Bedroom 4 | 10.99 | 9.09 | Hardwood Floor, Large Window, Ceiling Fan(s) |
| Room 8 | Basement | Recreatio | 18.01 | 12.33 | Heated Floor, Window, 3 Pc Bath |
| Room 9 | Basement | Office | 10.99 | 6 | Window, Pocket Doors, Laminate |
| Room 10 | Basement | Bedroom | 14.5 | 10.76 | Broadloom, Window |
| Room 11 | Basement | Laundry | 13.42 | 11.41 |
| Washroom Type | No. of Pieces | Level |
| Washroom Type 1 | 4 | Upper |
| Washroom Type 2 | 3 | Upper |
| Washroom Type 3 | 3 | Basement |
| Washroom Type 4 | 0 | |
| Washroom Type 5 | 0 | |
| Washroom Type 6 | 4 | Upper |
| Washroom Type 7 | 3 | Upper |
| Washroom Type 8 | 3 | Basement |
| Washroom Type 9 | 0 | |
| Washroom Type 10 | 0 | |
| Washroom Type 11 | 4 | Upper |
| Washroom Type 12 | 3 | Upper |
| Washroom Type 13 | 3 | Basement |
| Washroom Type 14 | 0 | |
| Washroom Type 15 | 0 | |
| Washroom Type 16 | 4 | Upper |
| Washroom Type 17 | 3 | Upper |
| Washroom Type 18 | 3 | Basement |
| Washroom Type 19 | 0 | |
| Washroom Type 20 | 0 |
| Total Area: | 0.00 |
| Approximatly Age: | 51-99 |
| Property Type: | Detached |
| Style: | 2-Storey |
| Exterior: | Brick, Shingle |
| Garage Type: | Detached |
| (Parking/)Drive: | Front Yard |
| Drive Parking Spaces: | 2 |
| Park #1 | |
| Parking Type: | Front Yard |
| Park #2 | |
| Parking Type: | Front Yard |
| Park #3 | |
| Parking Type: | Mutual |
| Pool: | None |
| Other Structures: | Fence - Full, |
| Approximatly Age: | 51-99 |
| Approximatly Square Footage: | 2000-2500 |
| Property Features: | Library, Park |
| CAC Included: | N |
| Water Included: | N |
| Cabel TV Included: | N |
| Common Elements Included: | N |
| Heat Included: | N |
| Parking Included: | N |
| Condo Tax Included: | N |
| Building Insurance Included: | N |
| Fireplace/Stove: | Y |
| Heat Type: | Radiant |
| Central Air Conditioning: | Wall Unit(s |
| Central Vac: | N |
| Laundry Level: | Syste |
| Ensuite Laundry: | F |
| Sewers: | Sewer |
| Utilities-Cable: | A |
| Utilities-Hydro: | Y |
$
%
Years
This calculator is for demonstration purposes only. Always consult a professional
financial advisor before making personal financial decisions.
| Although the information displayed is believed to be accurate, no warranties or representations are made of any kind. |
| ROYAL LEPAGE TERREQUITY REALTY |
- Listing -1 of 0
|
|

Zannatal Ferdoush
Sales Representative
Dir:
647-528-1201
Bus:
647-528-1201
| Virtual Tour | Book Showing | Email a Friend |
Jump To:
At a Glance:
| Type: | Freehold - Detached |
| Area: | Toronto |
| Municipality: | Toronto W02 |
| Neighbourhood: | High Park North |
| Style: | 2-Storey |
| Lot Size: | x 177.50(Feet) |
| Approximate Age: | 51-99 |
| Tax: | $10,757.94 |
| Maintenance Fee: | $0 |
| Beds: | 4+1 |
| Baths: | 3 |
| Garage: | 0 |
| Fireplace: | Y |
| Air Conditioning: | |
| Pool: | None |
Locatin Map:
Payment Calculator:

Listing added to your favorite list
Looking for resale homes?

By agreeing to Terms of Use, you will have ability to search up to 313356 listings and access to richer information than found on REALTOR.ca through my website.

