$849,000
Available - For Sale
Listing ID: C12124015
20 O'Neill Road , Toronto, M3C 0R2, Toronto
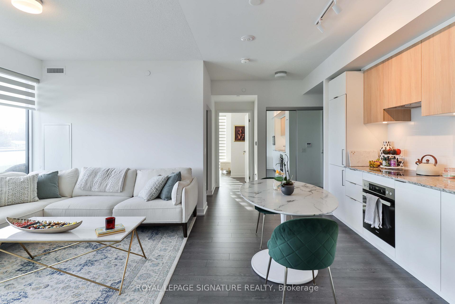
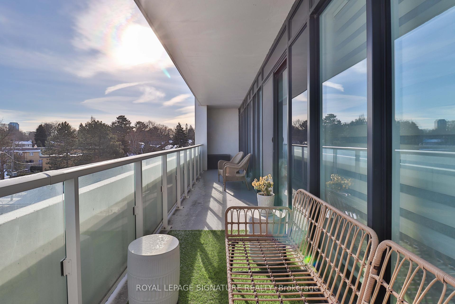
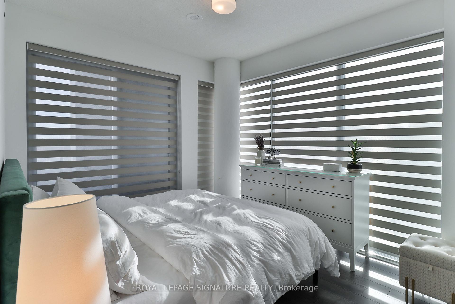
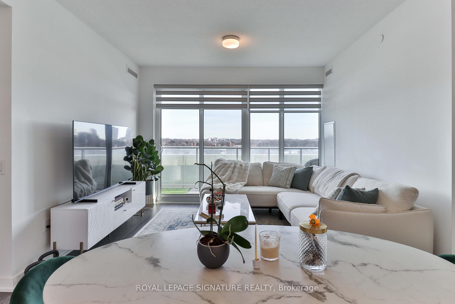
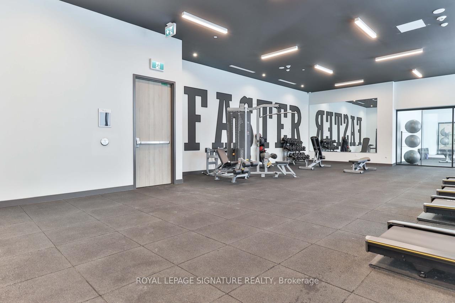
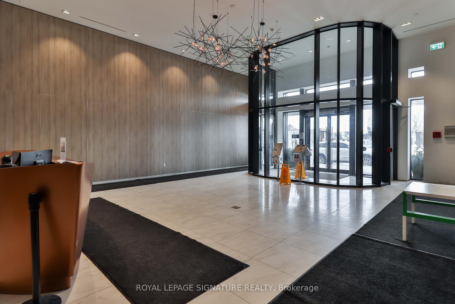
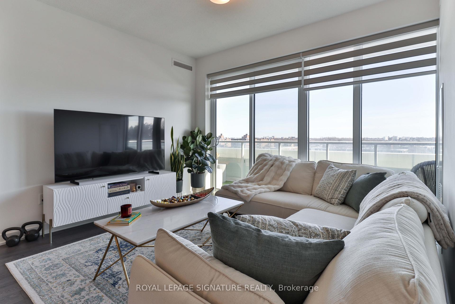
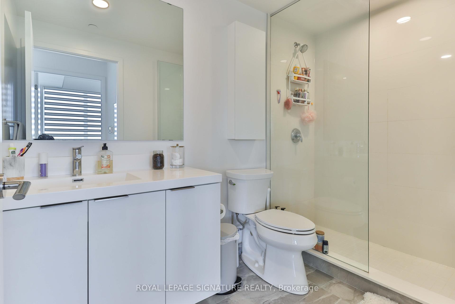
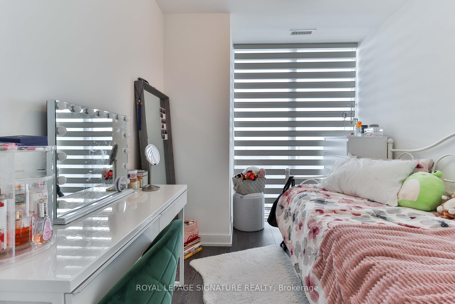
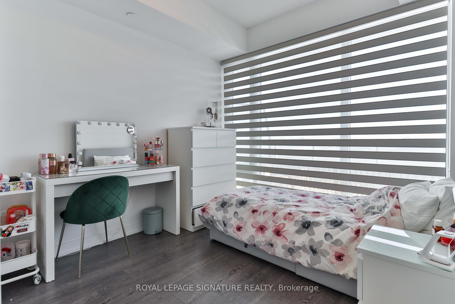
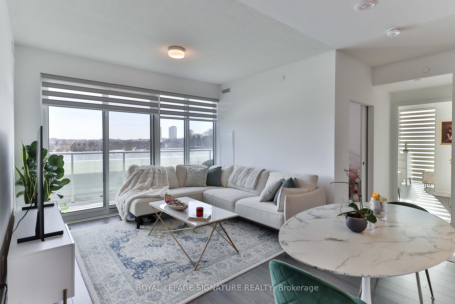
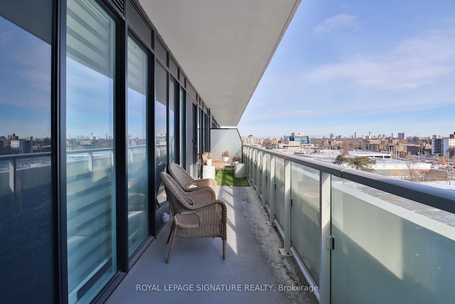
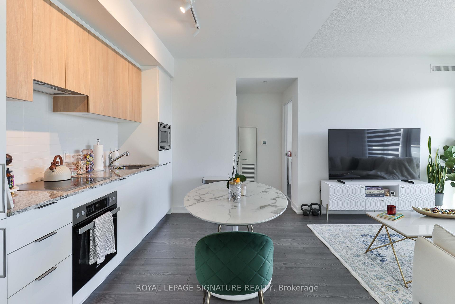
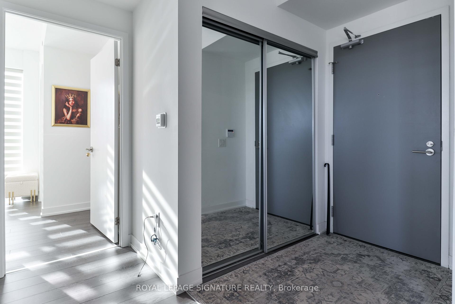
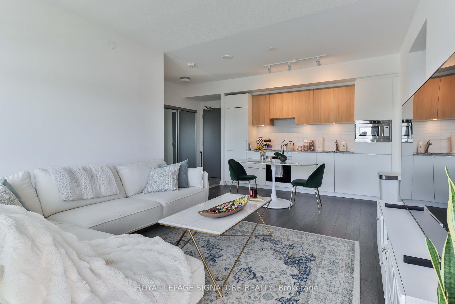
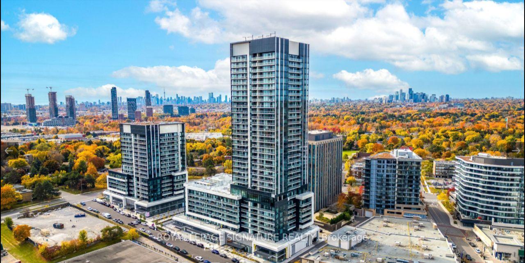
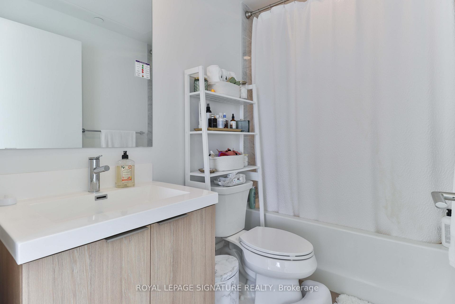
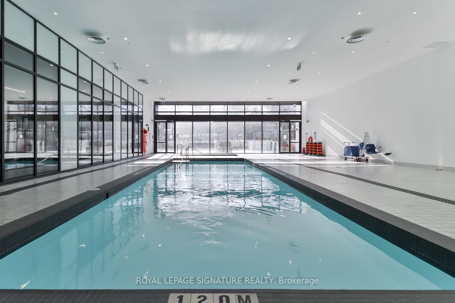
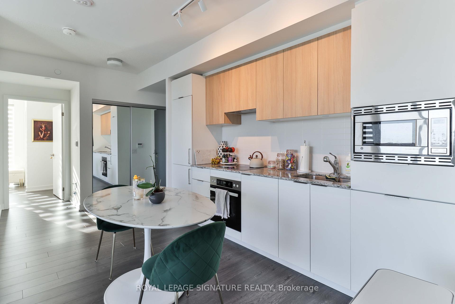
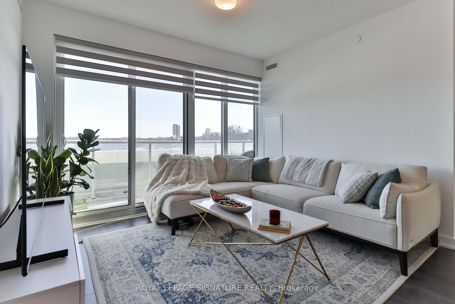
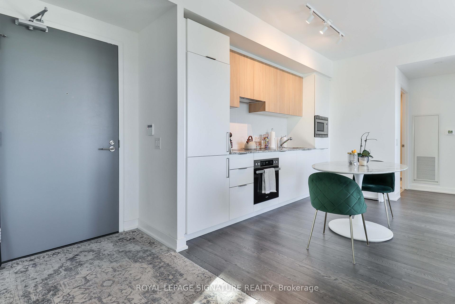
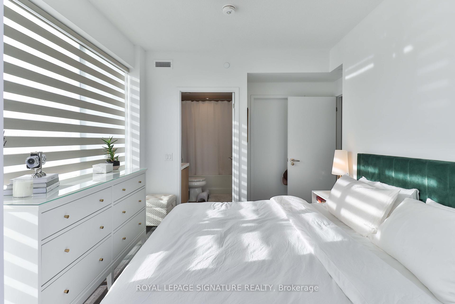
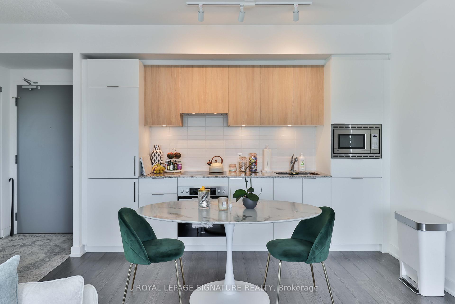
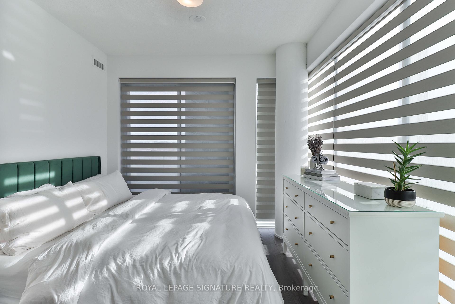
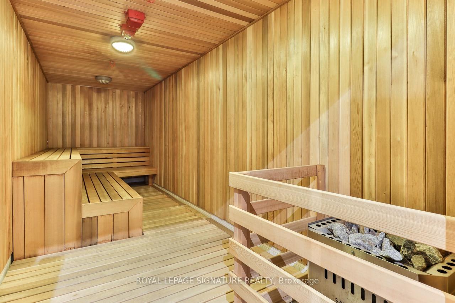

























| Welcome To This Beautiful And Well Appointed Suite.One Of The Most Practical Floor Plans In The Building With Over 1100 Sqft In Size 873 Sqf Inside And Over 250 Sqf Outside.Large Principal Rooms With Den As A Third Bedroom.W/O To A Large Balcony,East Facing Suite Overlooking Shops At Don Mills,Open Concept Floor Plan With Floor To Ceiling Windows Plenty Of Natural Sunlight. Granite Kitchen Countertop, Ceramic Backsplash,Panelled B/I Fridge, S/S Slide In Range With Glass Top, Panelled Multi Cycle Dishwasher, S/S B/I Microwave, Laundry With Stacked Washer/Dryer, Mirrored Closet Doors,1 Parking,1 Locker. The TTC Is At Your Doorstep With Line 25 Running 24hrs A Day. Just Five Minutes To The South There Is Upcoming Crosstown LRT On Eglinton Ave.24 Hr Concierge.Spectacular Amenities Including; Gym, Indoor Pool,Outdoor Pool,Party Room,Barbecue Area,Cabanas,Visitor Parking.Located Steps To Grocery, Restaurants And Retail. Minutes From 401 & DVP. |
| Price | $849,000 |
| Taxes: | $0.00 |
| Occupancy: | Tenant |
| Address: | 20 O'Neill Road , Toronto, M3C 0R2, Toronto |
| Postal Code: | M3C 0R2 |
| Province/State: | Toronto |
| Directions/Cross Streets: | Don Mills /Lawrence |
| Level/Floor | Room | Length(ft) | Width(ft) | Descriptions | |
| Room 1 | Main | Living Ro | 16.27 | 18.99 | Laminate, Combined w/Dining, W/O To Balcony |
| Room 2 | Main | Dining Ro | 16.27 | 18.99 | Laminate, Combined w/Living, Open Concept |
| Room 3 | Main | Kitchen | 12.96 | 7.71 | Laminate, Combined w/Dining, Granite Counters |
| Room 4 | Main | Primary B | 13.28 | 10.17 | Laminate, W/O To Balcony, Walk-In Closet(s) |
| Room 5 | Main | Bedroom 2 | 10.89 | 9.18 | Laminate, Closet, Large Window |
| Room 6 | Main | Den | 9.38 | 7.58 | Laminate, Large Window, East View |
| Washroom Type | No. of Pieces | Level |
| Washroom Type 1 | 4 | |
| Washroom Type 2 | 4 | |
| Washroom Type 3 | 0 | |
| Washroom Type 4 | 0 | |
| Washroom Type 5 | 0 |
| Total Area: | 0.00 |
| Approximatly Age: | New |
| Washrooms: | 2 |
| Heat Type: | Forced Air |
| Central Air Conditioning: | Central Air |
$
%
Years
This calculator is for demonstration purposes only. Always consult a professional
financial advisor before making personal financial decisions.
| Although the information displayed is believed to be accurate, no warranties or representations are made of any kind. |
| ROYAL LEPAGE SIGNATURE REALTY |
- Listing -1 of 0
|
|

Zannatal Ferdoush
Sales Representative
Dir:
647-528-1201
Bus:
647-528-1201
| Book Showing | Email a Friend |
Jump To:
At a Glance:
| Type: | Com - Condo Apartment |
| Area: | Toronto |
| Municipality: | Toronto C13 |
| Neighbourhood: | Banbury-Don Mills |
| Style: | Apartment |
| Lot Size: | x 0.00() |
| Approximate Age: | New |
| Tax: | $0 |
| Maintenance Fee: | $757.35 |
| Beds: | 2+1 |
| Baths: | 2 |
| Garage: | 0 |
| Fireplace: | N |
| Air Conditioning: | |
| Pool: |
Locatin Map:
Payment Calculator:

Listing added to your favorite list
Looking for resale homes?

By agreeing to Terms of Use, you will have ability to search up to 312348 listings and access to richer information than found on REALTOR.ca through my website.

