$1,249,999
Available - For Sale
Listing ID: X12040474
768 Tracey's Hill Road , Kawartha Lakes, K0L 2W0, Kawartha Lakes
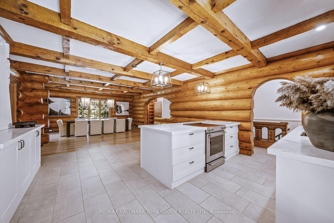
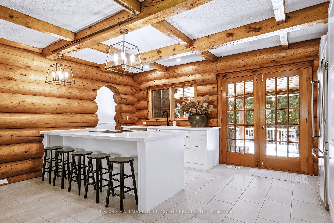
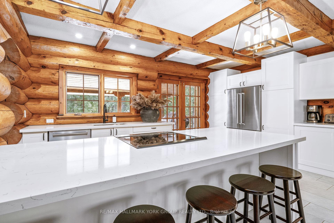
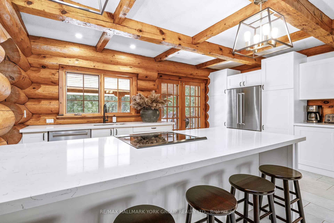
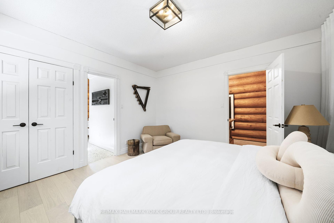
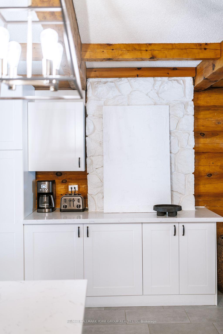
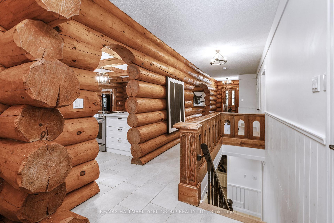
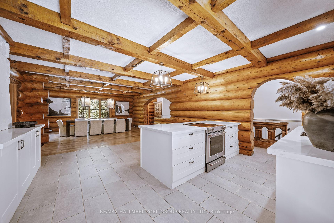
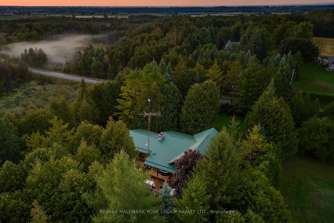
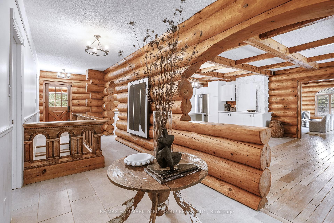
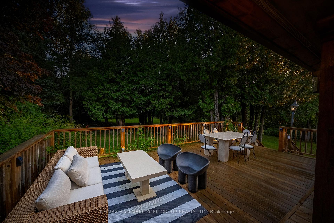
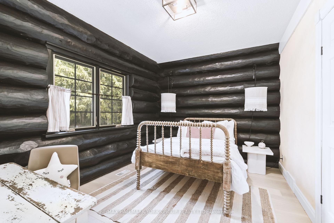
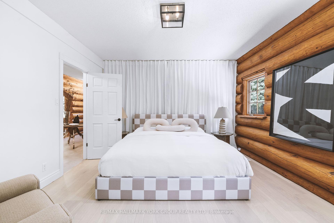

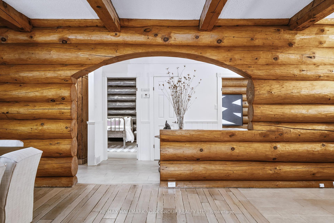
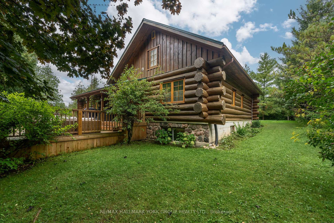
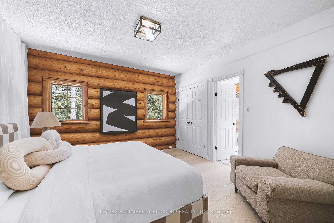
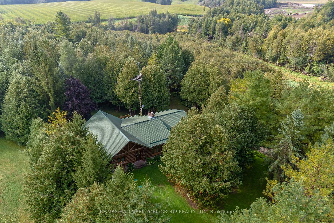
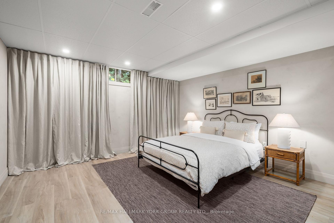
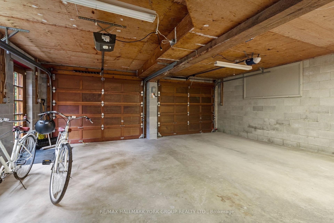
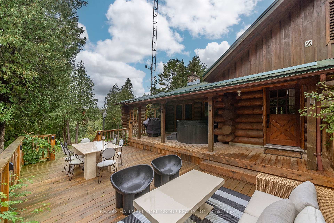
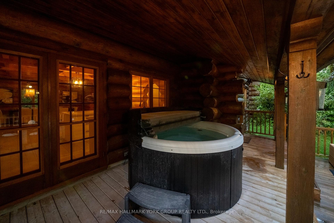
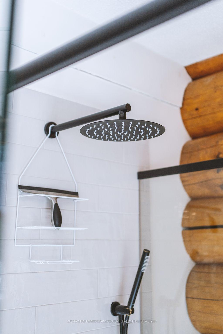
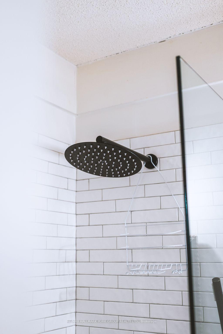
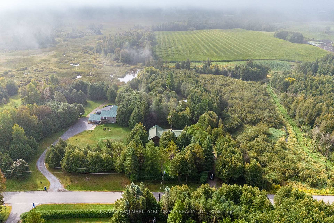
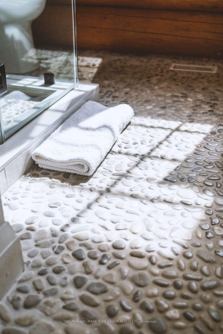
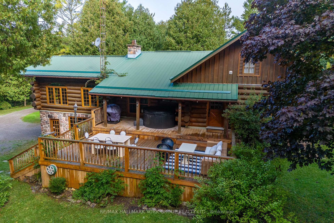
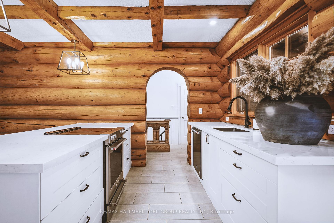
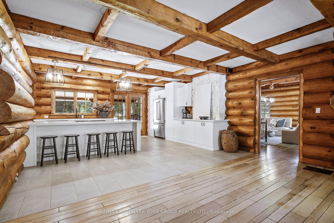

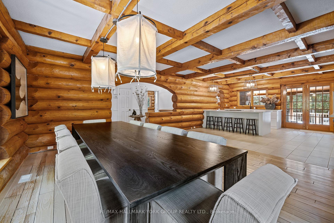

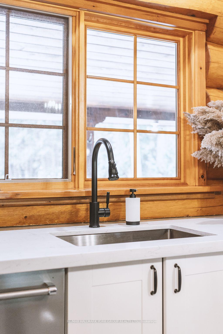
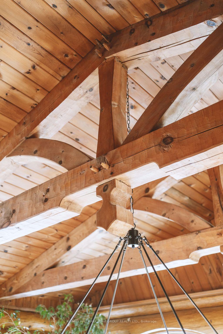
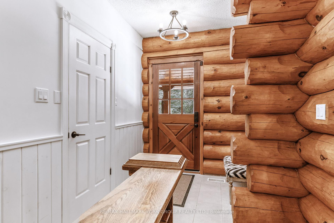
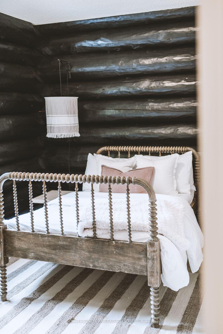
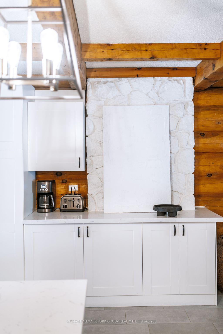
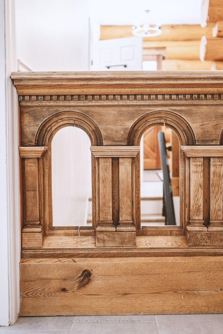
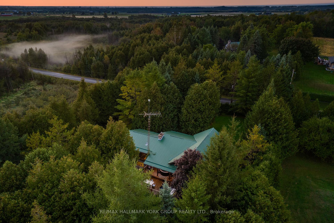
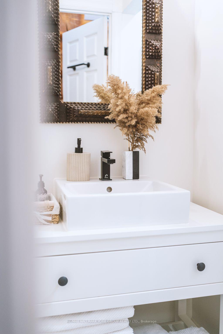
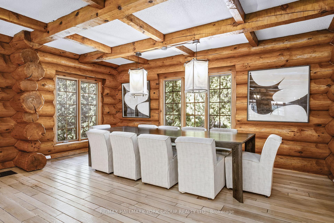
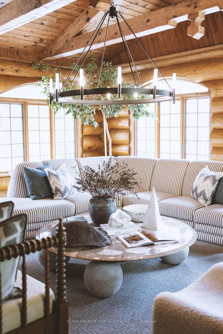
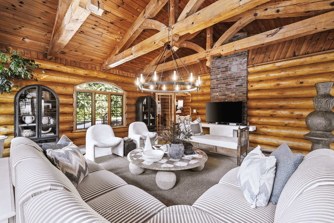
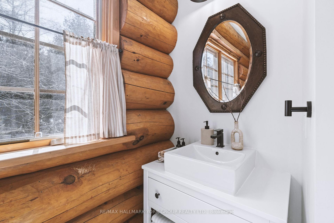
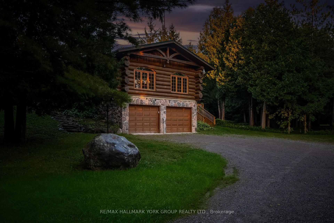
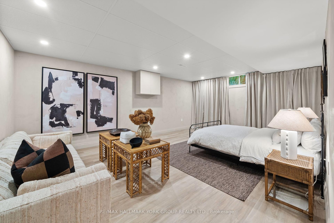
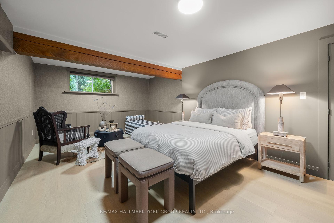
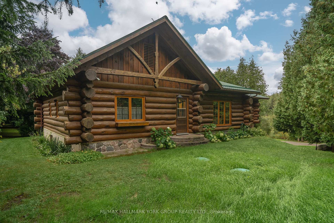
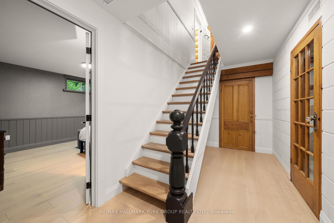

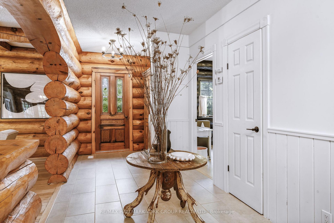
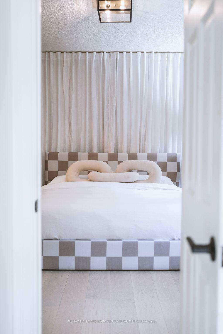
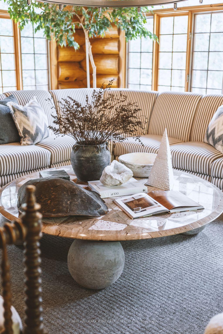
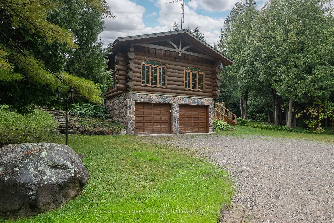
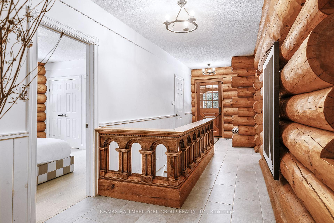
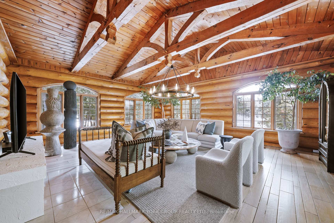
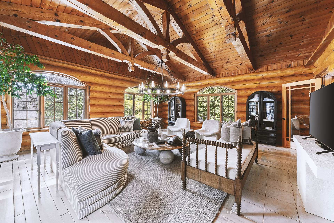
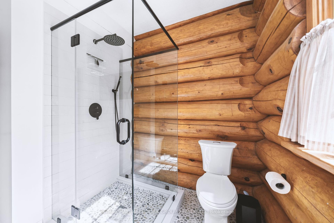
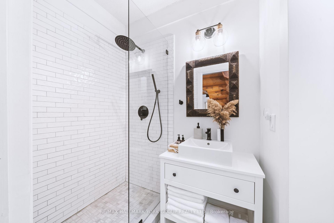
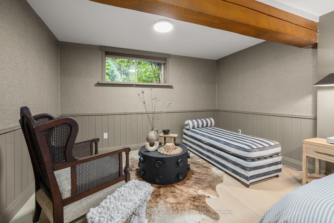
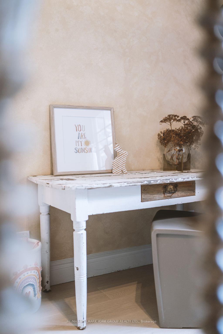
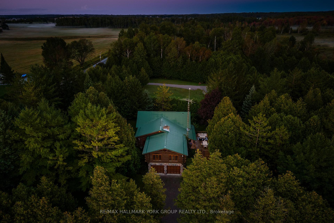
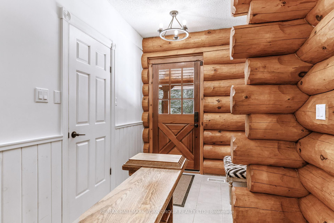
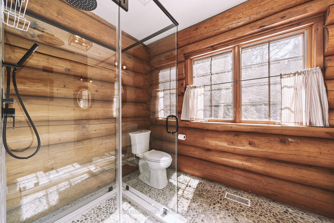
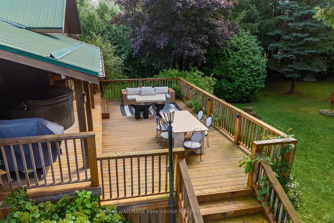
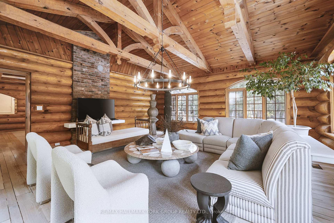
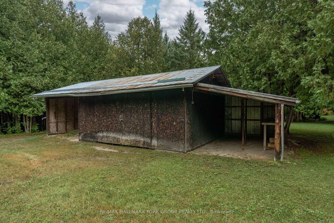
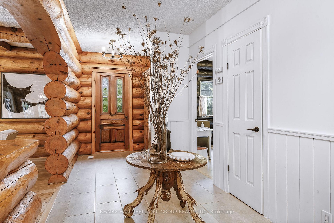
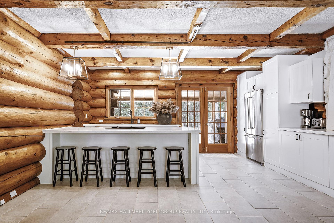
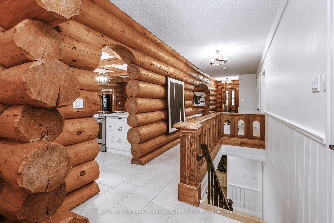
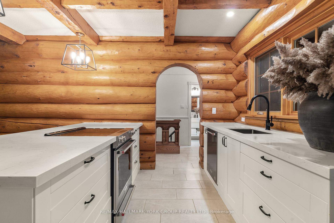
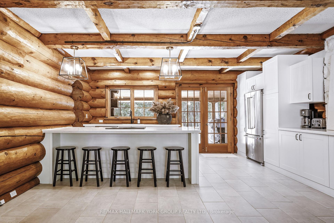
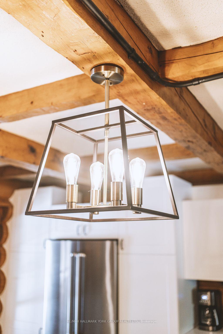
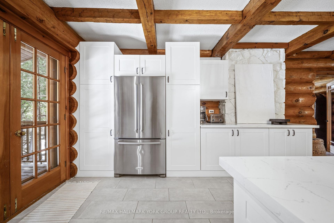
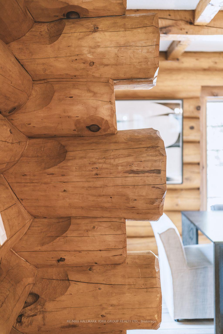
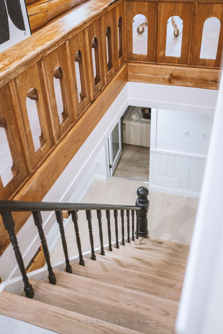
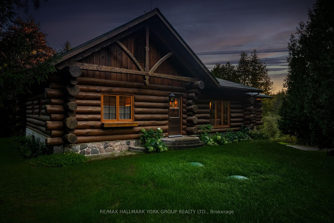
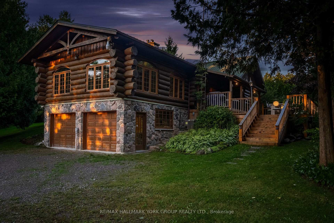














































































| Welcome to your stunning Log Cabin retreat, perfectly nestled on a serene 3.14-acre private lot just 15 minutes from town. This charming home features 2+2 spacious bedrooms and 2 bathrooms, offering over 1900 square feet of living space upstairs and an additional 1200 square feet below. The updated open-concept kitchen seamlessly flows into a grand great room with vaulted ceilings, flooded with natural light and showcasing breathtaking views from every angle. Step outside to a large deck where you can unwind in the hot tub while soaking in the tranquility of the surrounding woods and the soothing sounds of the nearby creek. Ideal for those seeking a unique blend of comfort and nature. Escape the city and enjoy this perfect entertainers dream with mother nature right at your finger tips! -New Septic 2024 - New Water Pump 2023 - Hot Tub 2022 - New Water Softener 2021 - New Air Conditioner 2021 - UV Water Treatment System - Shed has power. |
| Price | $1,249,999 |
| Taxes: | $5391.00 |
| Assessment Year: | 2024 |
| Occupancy: | Owner |
| Address: | 768 Tracey's Hill Road , Kawartha Lakes, K0L 2W0, Kawartha Lakes |
| Acreage: | 2-4.99 |
| Directions/Cross Streets: | Between Sturgeon Rd and Esker Rd |
| Rooms: | 10 |
| Bedrooms: | 2 |
| Bedrooms +: | 2 |
| Family Room: | T |
| Basement: | Finished |
| Level/Floor | Room | Length(ft) | Width(ft) | Descriptions | |
| Room 1 | Main | Kitchen | 17.55 | 22.73 | |
| Room 2 | Main | Dining Ro | 17.55 | 9.12 | |
| Room 3 | Main | Living Ro | 20.99 | 22.66 | |
| Room 4 | Main | Primary B | 12.86 | 12.82 | |
| Room 5 | Main | Bedroom | 12.86 | 9.71 | |
| Room 6 | Main | Bathroom | 10.04 | 9.61 | 3 Pc Ensuite |
| Room 7 | Main | Bathroom | 4.3 | 9.61 | |
| Room 8 | Basement | Bedroom 3 | 19.29 | 13.45 | |
| Room 9 | Basement | Bedroom 4 | 12.53 | 21.09 | |
| Room 10 | Basement | Laundry | 17.88 | 13.42 |
| Washroom Type | No. of Pieces | Level |
| Washroom Type 1 | 3 | Main |
| Washroom Type 2 | 3 | Main |
| Washroom Type 3 | 0 | |
| Washroom Type 4 | 0 | |
| Washroom Type 5 | 0 |
| Total Area: | 0.00 |
| Property Type: | Detached |
| Style: | Log |
| Exterior: | Log, Stone |
| Garage Type: | Attached |
| Drive Parking Spaces: | 8 |
| Pool: | None |
| Approximatly Square Footage: | 1500-2000 |
| CAC Included: | N |
| Water Included: | N |
| Cabel TV Included: | N |
| Common Elements Included: | N |
| Heat Included: | N |
| Parking Included: | N |
| Condo Tax Included: | N |
| Building Insurance Included: | N |
| Fireplace/Stove: | N |
| Heat Type: | Forced Air |
| Central Air Conditioning: | Central Air |
| Central Vac: | N |
| Laundry Level: | Syste |
| Ensuite Laundry: | F |
| Sewers: | Septic |
$
%
Years
This calculator is for demonstration purposes only. Always consult a professional
financial advisor before making personal financial decisions.
| Although the information displayed is believed to be accurate, no warranties or representations are made of any kind. |
| RE/MAX HALLMARK YORK GROUP REALTY LTD. |
- Listing -1 of 0
|
|

Zannatal Ferdoush
Sales Representative
Dir:
647-528-1201
Bus:
647-528-1201
| Book Showing | Email a Friend |
Jump To:
At a Glance:
| Type: | Freehold - Detached |
| Area: | Kawartha Lakes |
| Municipality: | Kawartha Lakes |
| Neighbourhood: | Emily |
| Style: | Log |
| Lot Size: | x 586.00(Acres) |
| Approximate Age: | |
| Tax: | $5,391 |
| Maintenance Fee: | $0 |
| Beds: | 2+2 |
| Baths: | 2 |
| Garage: | 0 |
| Fireplace: | N |
| Air Conditioning: | |
| Pool: | None |
Locatin Map:
Payment Calculator:

Listing added to your favorite list
Looking for resale homes?

By agreeing to Terms of Use, you will have ability to search up to 312348 listings and access to richer information than found on REALTOR.ca through my website.

