$849,900
Available - For Sale
Listing ID: X12124673
320 Prince's Stre , Centre Wellington, N1M 3T5, Wellington
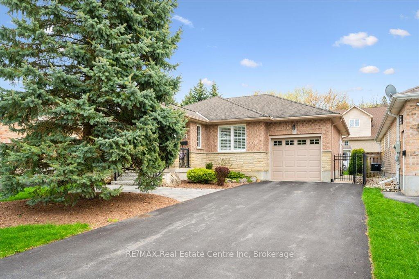
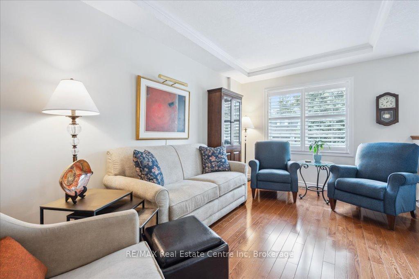
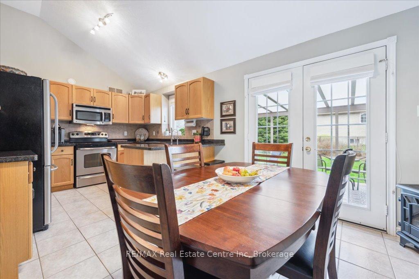
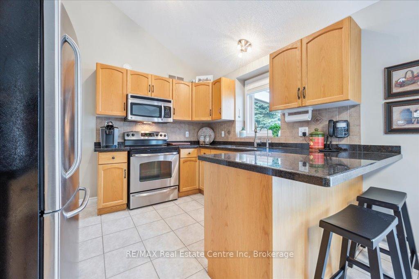
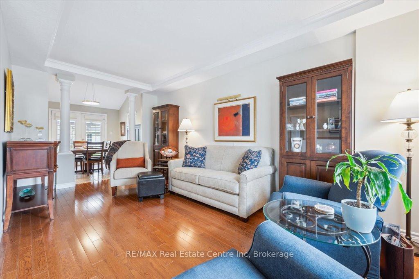
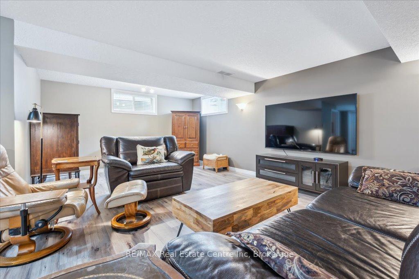
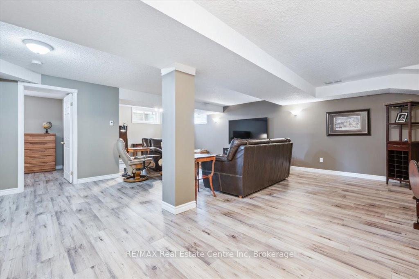
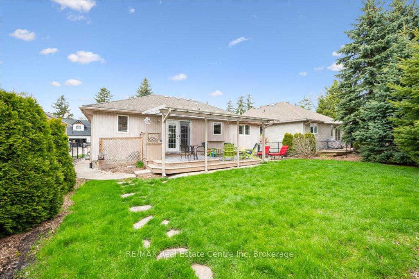
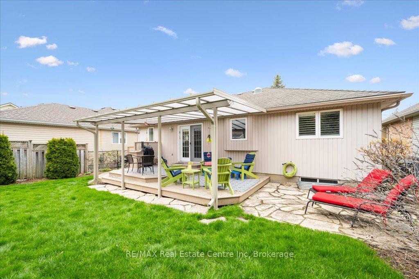

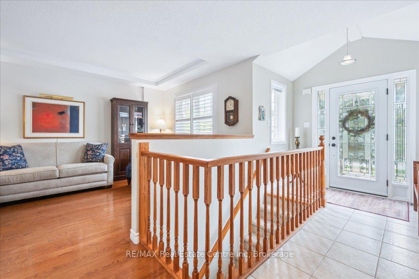
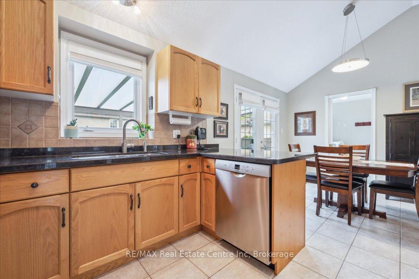
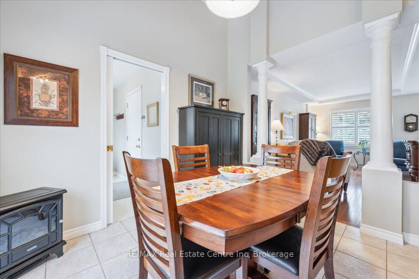
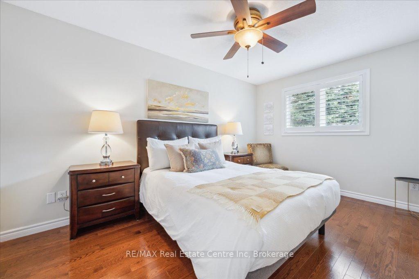
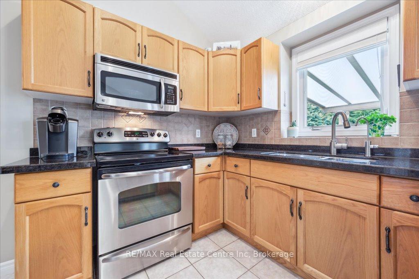
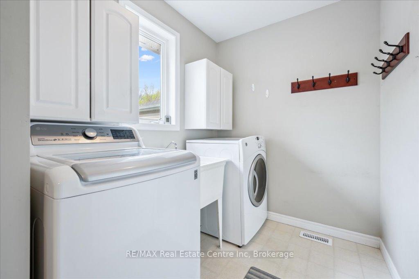
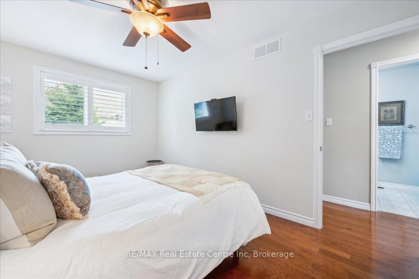

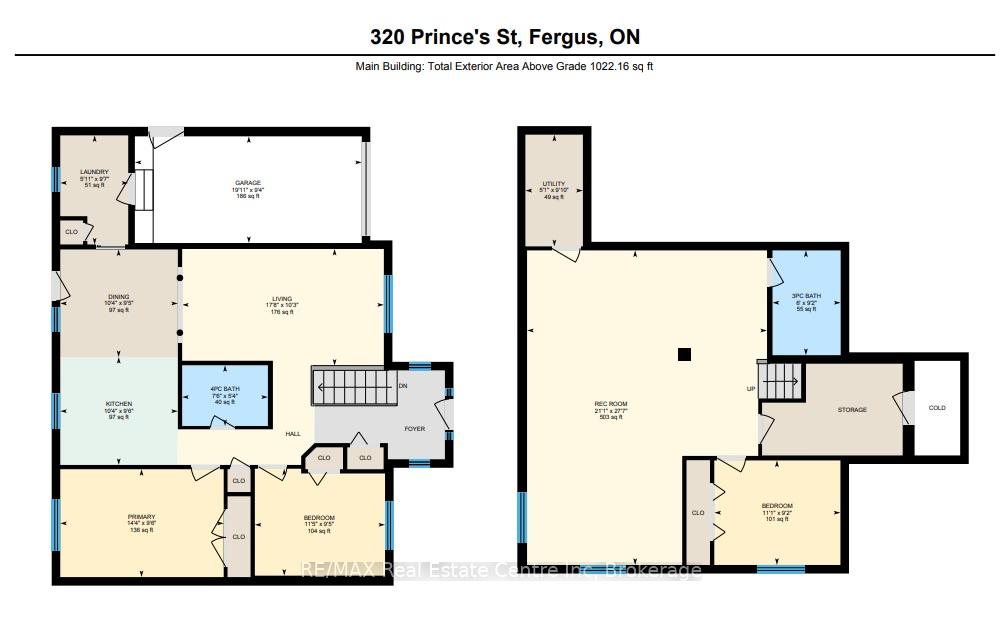
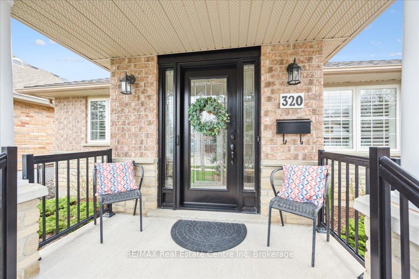
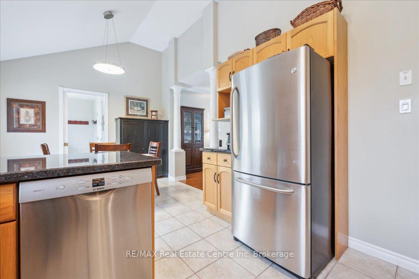
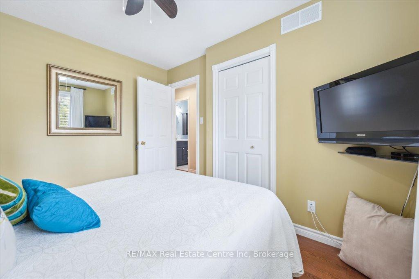
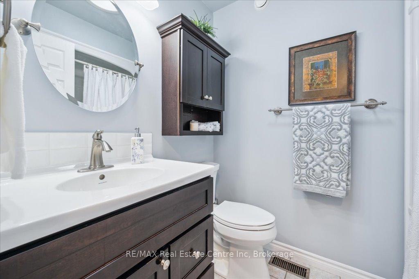
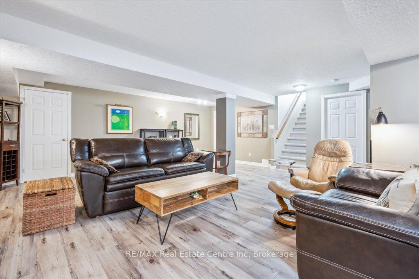
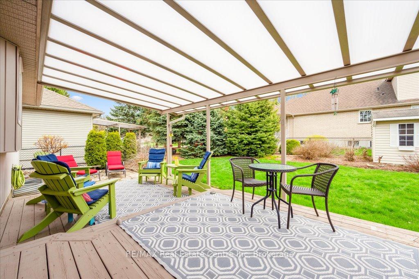
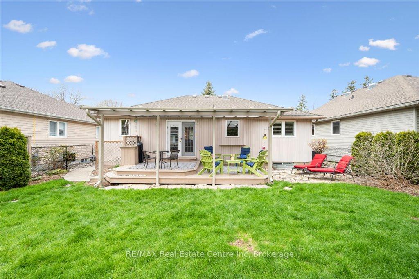
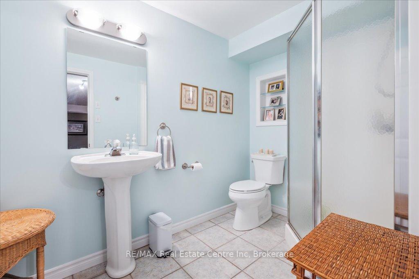
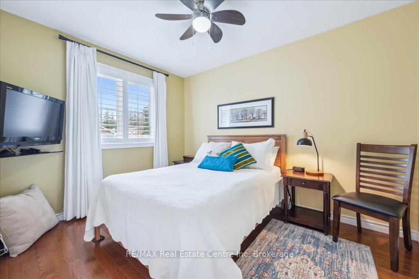
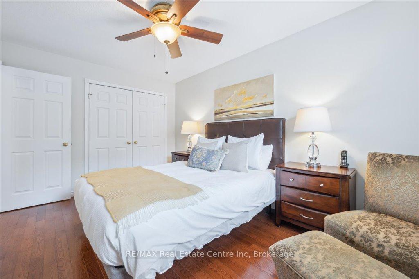
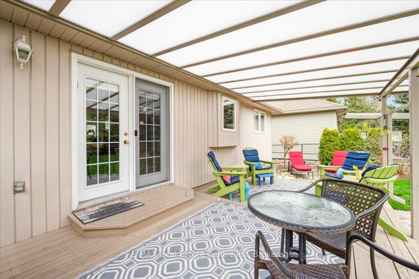
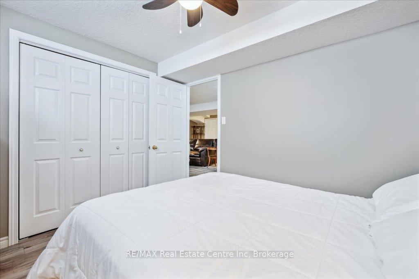
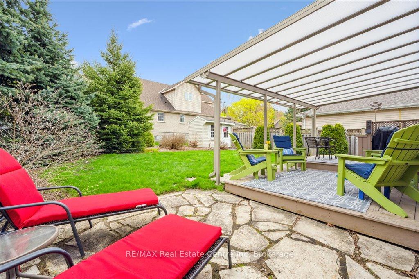
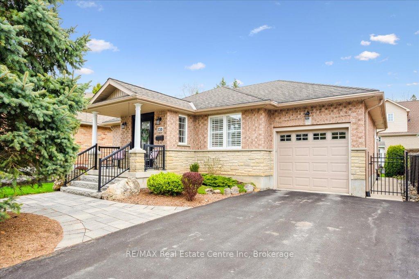
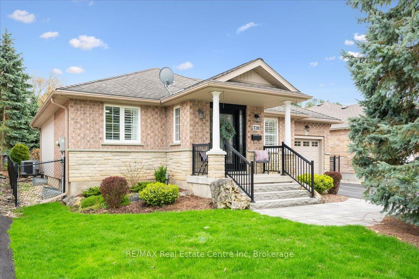
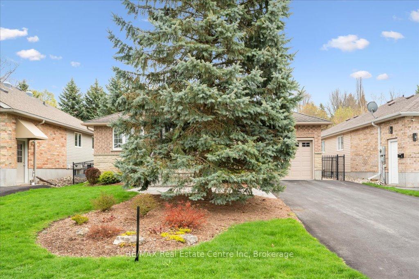



































| Gorgeous Wrighthaven Bungalow in mature neighborhood. Up the few front steps onto the covered porch, you'll already see the attention to detail and high end choices made for this home. Stone walkway, slab steps, manicured landscaping, it's beautiful. Step inside to the inviting foyer, which overlooks the open living room and a glimpse down to the finished basement. The main floor of this stately bungalow boasts tile and hardwood floors, california shutters, bright windows, and a practical floorplan. The Primary bedroom sits at the rear of the home, with a four piece ensuite and generous storage. The second bedroom, at the front of the home has a powder room across the hall for convenience. The kitchen, which has been lovingly upgraded boasts quartz countertops and walkout to the rear yard. Off the eating area, you'll conveniently find the laundry room and walkout to garage. Downstairs, the basement has been finished, with an extra bedroom, 3 piece washroom with shower, storage room and cold room. The ceilings are nice and high, with nice light through the windows. The backyard is a dream. Tiered deck, tasteful landscaping, just enough grass to not be overwhelming, and a garden shed. |
| Price | $849,900 |
| Taxes: | $3743.75 |
| Assessment Year: | 2025 |
| Occupancy: | Owner |
| Address: | 320 Prince's Stre , Centre Wellington, N1M 3T5, Wellington |
| Directions/Cross Streets: | Tower and Prince's |
| Rooms: | 8 |
| Rooms +: | 3 |
| Bedrooms: | 2 |
| Bedrooms +: | 1 |
| Family Room: | T |
| Basement: | Finished |
| Level/Floor | Room | Length(ft) | Width(ft) | Descriptions | |
| Room 1 | Main | Living Ro | 17.88 | 10.3 | |
| Room 2 | Main | Kitchen | 10.4 | 9.81 | |
| Room 3 | Main | Dining Ro | 10.4 | 9.51 | |
| Room 4 | Main | Primary B | 14.4 | 9.61 | |
| Room 5 | Main | Bedroom 2 | 11.48 | 9.51 | |
| Room 6 | Main | Bathroom | 4 Pc Bath | ||
| Room 7 | Main | Laundry | 5.12 | 9.71 | |
| Room 8 | Basement | Bedroom 3 | 11.09 | 9.18 | |
| Room 9 | Basement | Family Ro | 21.09 | 27.68 | |
| Room 10 | Basement | Bathroom | 3 Pc Bath |
| Washroom Type | No. of Pieces | Level |
| Washroom Type 1 | 4 | Main |
| Washroom Type 2 | 2 | Main |
| Washroom Type 3 | 3 | Basement |
| Washroom Type 4 | 0 | |
| Washroom Type 5 | 0 |
| Total Area: | 0.00 |
| Approximatly Age: | 16-30 |
| Property Type: | Detached |
| Style: | Bungalow |
| Exterior: | Brick Front, Vinyl Siding |
| Garage Type: | Attached |
| (Parking/)Drive: | Private Do |
| Drive Parking Spaces: | 4 |
| Park #1 | |
| Parking Type: | Private Do |
| Park #2 | |
| Parking Type: | Private Do |
| Pool: | None |
| Other Structures: | Garden Shed |
| Approximatly Age: | 16-30 |
| Approximatly Square Footage: | 700-1100 |
| Property Features: | Fenced Yard, Park |
| CAC Included: | N |
| Water Included: | N |
| Cabel TV Included: | N |
| Common Elements Included: | N |
| Heat Included: | N |
| Parking Included: | N |
| Condo Tax Included: | N |
| Building Insurance Included: | N |
| Fireplace/Stove: | N |
| Heat Type: | Forced Air |
| Central Air Conditioning: | Central Air |
| Central Vac: | N |
| Laundry Level: | Syste |
| Ensuite Laundry: | F |
| Sewers: | Sewer |
$
%
Years
This calculator is for demonstration purposes only. Always consult a professional
financial advisor before making personal financial decisions.
| Although the information displayed is believed to be accurate, no warranties or representations are made of any kind. |
| RE/MAX Real Estate Centre Inc |
- Listing -1 of 0
|
|

Zannatal Ferdoush
Sales Representative
Dir:
647-528-1201
Bus:
647-528-1201
| Virtual Tour | Book Showing | Email a Friend |
Jump To:
At a Glance:
| Type: | Freehold - Detached |
| Area: | Wellington |
| Municipality: | Centre Wellington |
| Neighbourhood: | Fergus |
| Style: | Bungalow |
| Lot Size: | x 110.00(Feet) |
| Approximate Age: | 16-30 |
| Tax: | $3,743.75 |
| Maintenance Fee: | $0 |
| Beds: | 2+1 |
| Baths: | 3 |
| Garage: | 0 |
| Fireplace: | N |
| Air Conditioning: | |
| Pool: | None |
Locatin Map:
Payment Calculator:

Listing added to your favorite list
Looking for resale homes?

By agreeing to Terms of Use, you will have ability to search up to 312348 listings and access to richer information than found on REALTOR.ca through my website.

