$998,888
Available - For Sale
Listing ID: W12129158
8 Betty Nagle Stre , Toronto, M9M 0E2, Toronto
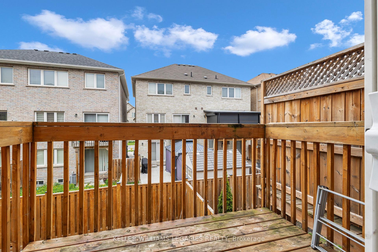
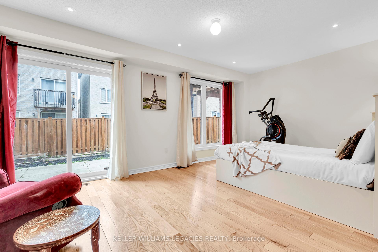
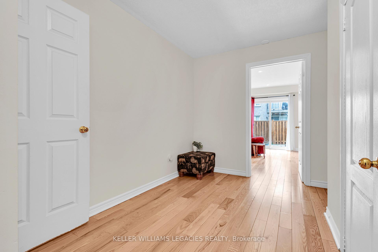
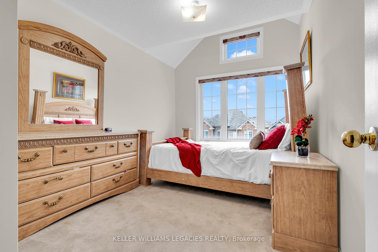
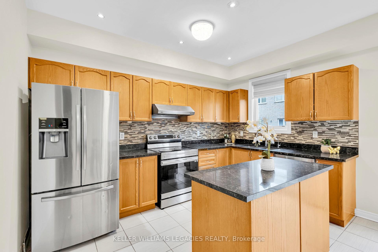
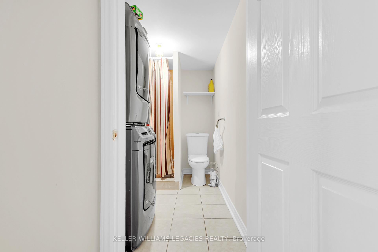
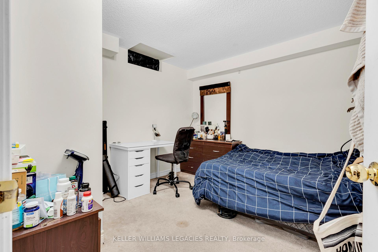
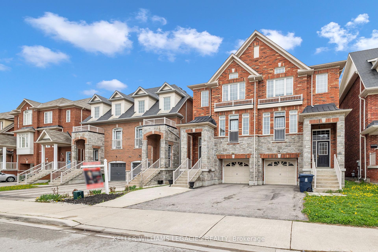
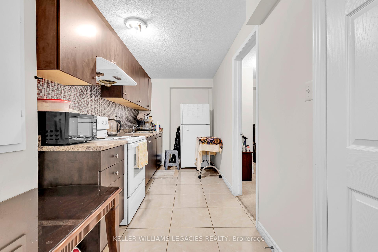
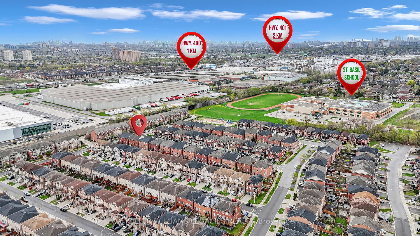
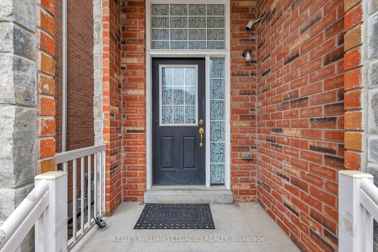
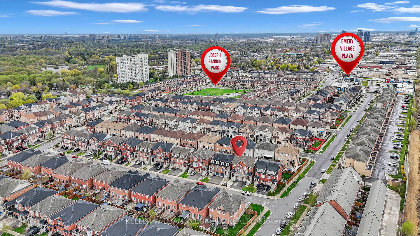
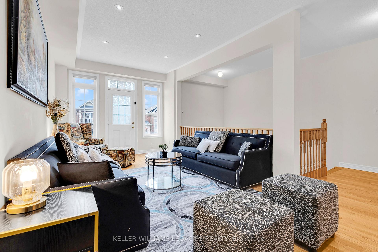
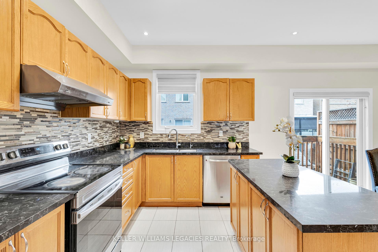
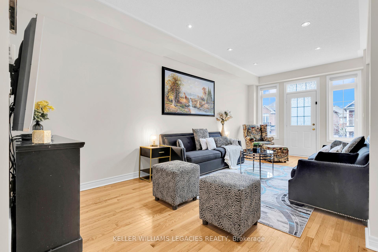
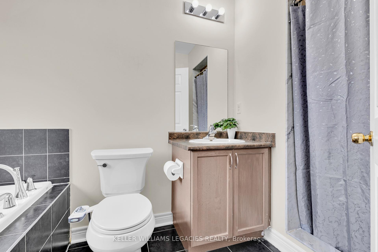
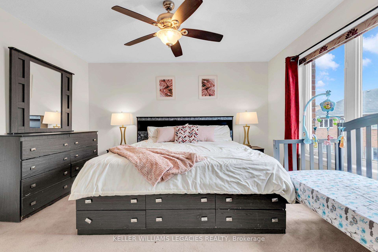
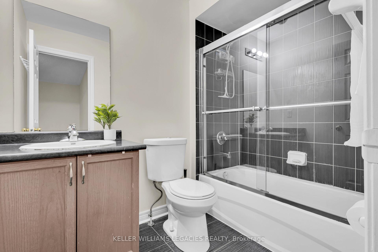

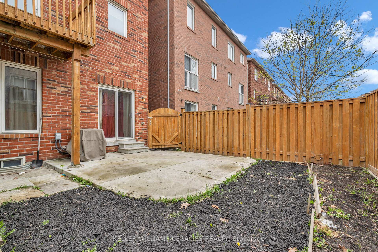
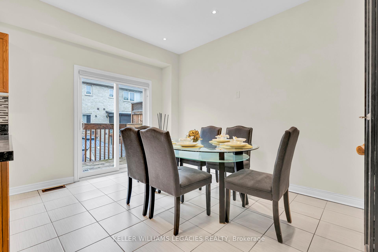
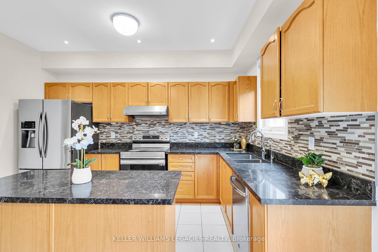
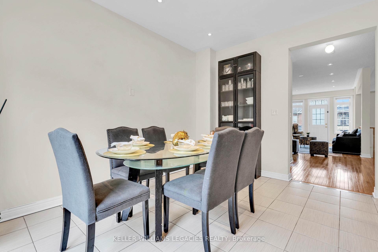
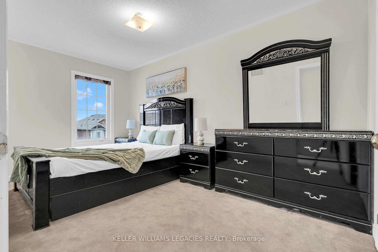
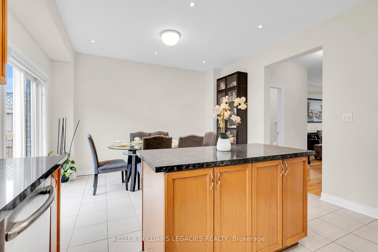
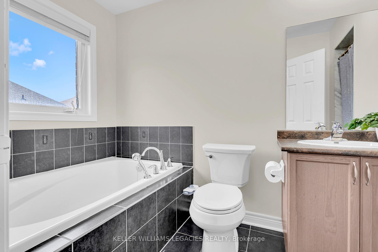
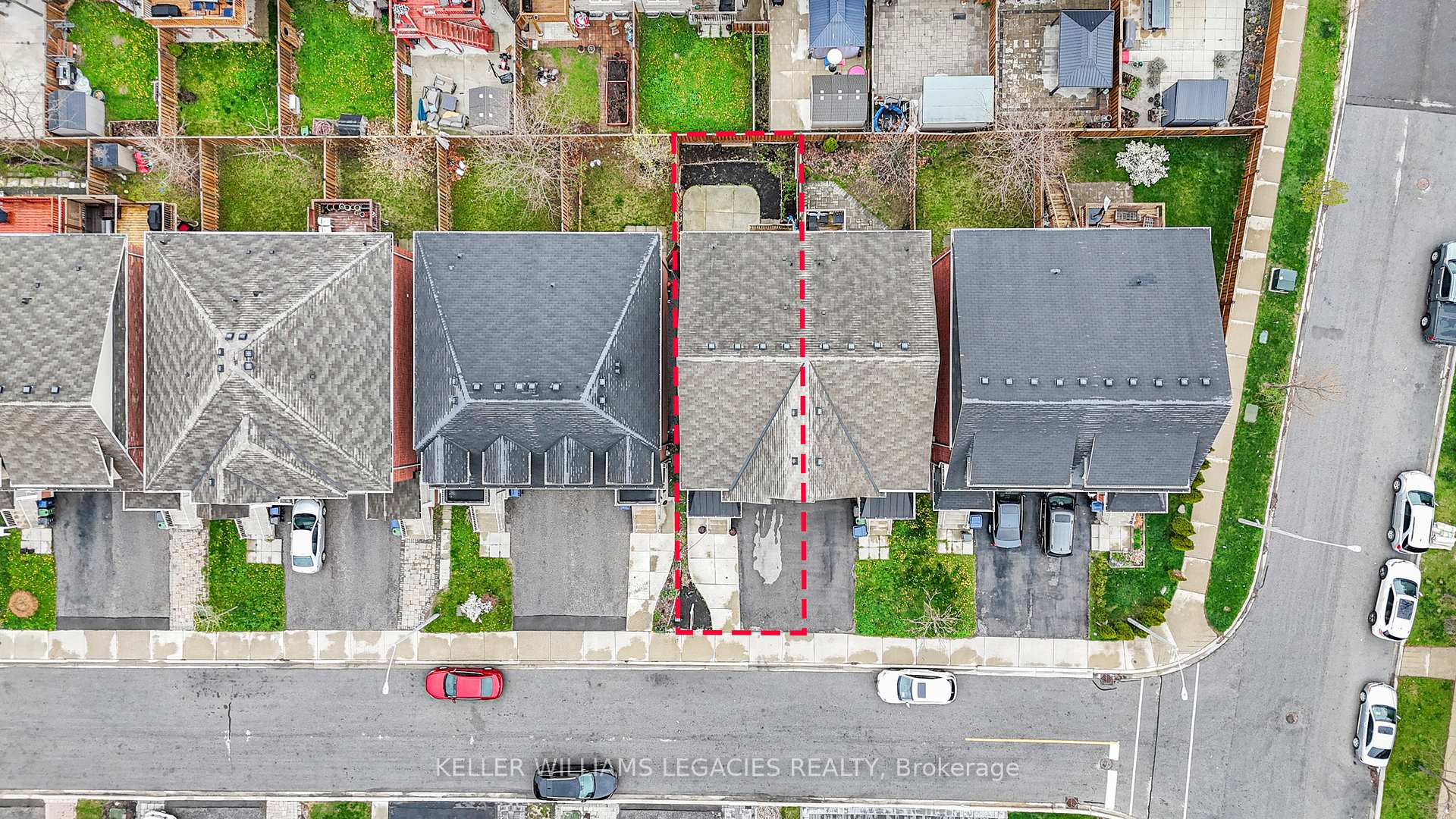
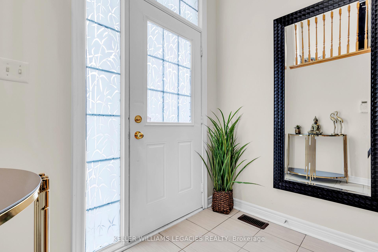
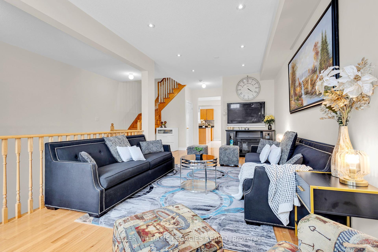
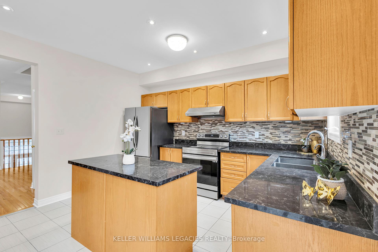
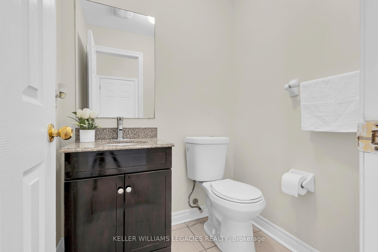
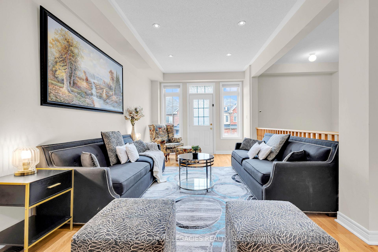
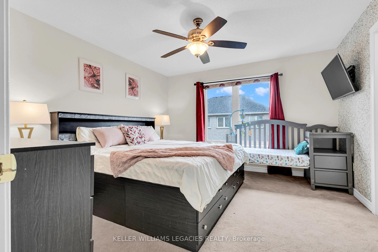
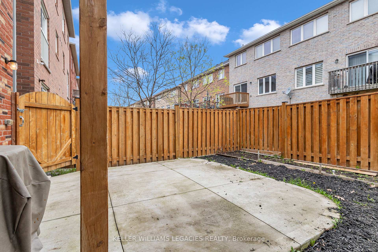
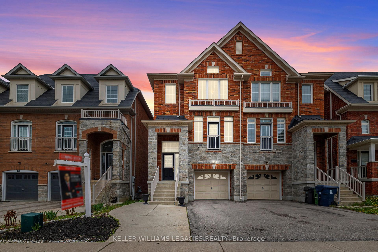
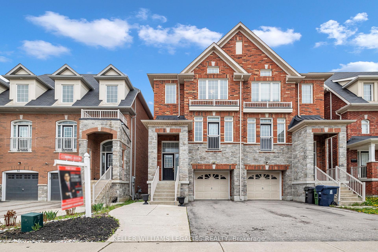
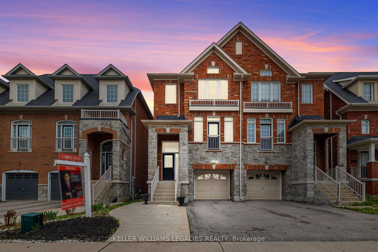
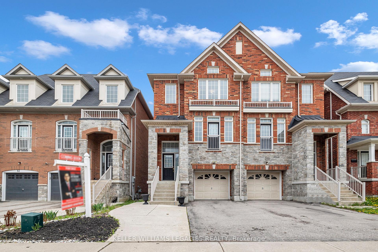






































| Welcome to your dream home in the heart of one of Toronto's most vibrant and family-friendly neighbourhood! This beautifully upgraded 4-bedroom, 5-bath semi-detached gem offers nearly 2,500 sq. ft. of sun-filled living space, thoughtfully designed for comfort, versatility, and style.The open-concept main floor features spacious living and dining areas with a charming Juliet balcony, flowing into a chef-inspired kitchen with granite countertops, a large kitchen island, stainless steel appliances, and a breakfast area that opens to a private balcony perfect for morning coffee, evening relaxation, or summer barbecues with serene backyard views.Upstairs, the primary retreat boasts a spacious 4-piece ensuite and a generous walk-in closet, while two additional large bedrooms share an elegantly upgraded bath. A fourth bedroom with its own full bathroom offers added flexibility for guests or multigenerational living. The ground-level family room provides a bright, inviting space with a walkout to the backyard ideal for entertaining or quiet evenings in. The fully finished basement comes complete with a second kitchen, full bath, laundry, offering excellent income potential or the perfect in-law suite setup. Located just a 5-minute walk to the TTC, with Starbucks, Sunset Grill, and an array of shops and eateries nearby. Quick access to Highways 401 & 400, major grocery stores, parks, and top-rated schools makes this a rare find in a dynamic, welcoming community. Don't miss this exceptional opportunity to own a spacious, sun-drenched home that checks every box... Schedule your private viewing today! |
| Price | $998,888 |
| Taxes: | $4180.00 |
| Assessment Year: | 2024 |
| Occupancy: | Owner |
| Address: | 8 Betty Nagle Stre , Toronto, M9M 0E2, Toronto |
| Directions/Cross Streets: | Weston and Sheppard |
| Rooms: | 10 |
| Rooms +: | 2 |
| Bedrooms: | 4 |
| Bedrooms +: | 1 |
| Family Room: | T |
| Basement: | Finished, Apartment |
| Washroom Type | No. of Pieces | Level |
| Washroom Type 1 | 2 | Main |
| Washroom Type 2 | 5 | Third |
| Washroom Type 3 | 4 | Third |
| Washroom Type 4 | 3 | Ground |
| Washroom Type 5 | 3 | Basement |
| Washroom Type 6 | 2 | Main |
| Washroom Type 7 | 5 | Third |
| Washroom Type 8 | 4 | Third |
| Washroom Type 9 | 3 | Ground |
| Washroom Type 10 | 3 | Basement |
| Total Area: | 0.00 |
| Approximatly Age: | 6-15 |
| Property Type: | Semi-Detached |
| Style: | 3-Storey |
| Exterior: | Stone, Brick |
| Garage Type: | Built-In |
| Drive Parking Spaces: | 2 |
| Pool: | None |
| Approximatly Age: | 6-15 |
| Approximatly Square Footage: | 2000-2500 |
| CAC Included: | N |
| Water Included: | N |
| Cabel TV Included: | N |
| Common Elements Included: | N |
| Heat Included: | N |
| Parking Included: | N |
| Condo Tax Included: | N |
| Building Insurance Included: | N |
| Fireplace/Stove: | N |
| Heat Type: | Forced Air |
| Central Air Conditioning: | Central Air |
| Central Vac: | N |
| Laundry Level: | Syste |
| Ensuite Laundry: | F |
| Sewers: | Sewer |
$
%
Years
This calculator is for demonstration purposes only. Always consult a professional
financial advisor before making personal financial decisions.
| Although the information displayed is believed to be accurate, no warranties or representations are made of any kind. |
| KELLER WILLIAMS LEGACIES REALTY |
- Listing -1 of 0
|
|

Zannatal Ferdoush
Sales Representative
Dir:
647-528-1201
Bus:
647-528-1201
| Virtual Tour | Book Showing | Email a Friend |
Jump To:
At a Glance:
| Type: | Freehold - Semi-Detached |
| Area: | Toronto |
| Municipality: | Toronto W05 |
| Neighbourhood: | Humberlea-Pelmo Park W5 |
| Style: | 3-Storey |
| Lot Size: | x 84.25(Feet) |
| Approximate Age: | 6-15 |
| Tax: | $4,180 |
| Maintenance Fee: | $0 |
| Beds: | 4+1 |
| Baths: | 5 |
| Garage: | 0 |
| Fireplace: | N |
| Air Conditioning: | |
| Pool: | None |
Locatin Map:
Payment Calculator:

Listing added to your favorite list
Looking for resale homes?

By agreeing to Terms of Use, you will have ability to search up to 313356 listings and access to richer information than found on REALTOR.ca through my website.

