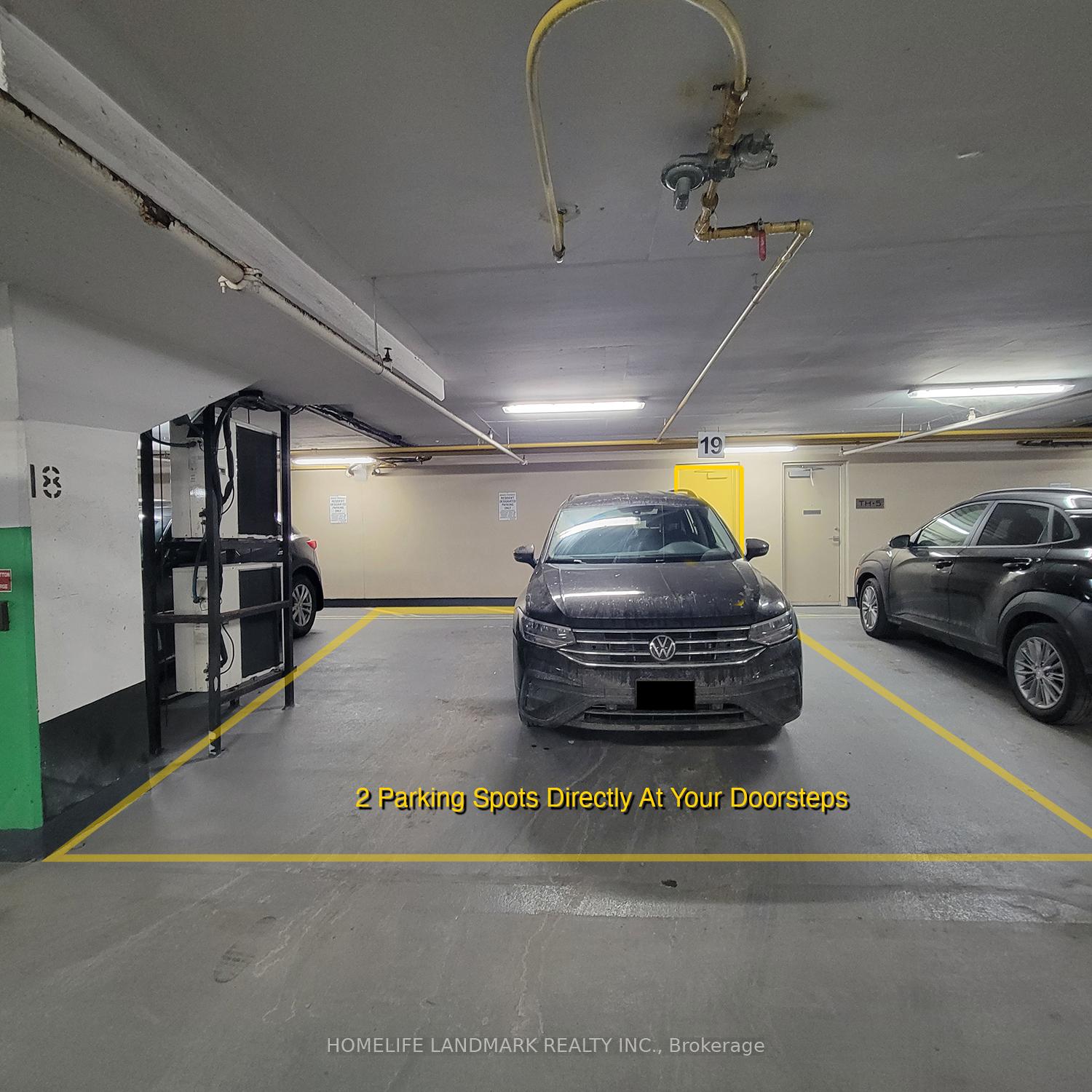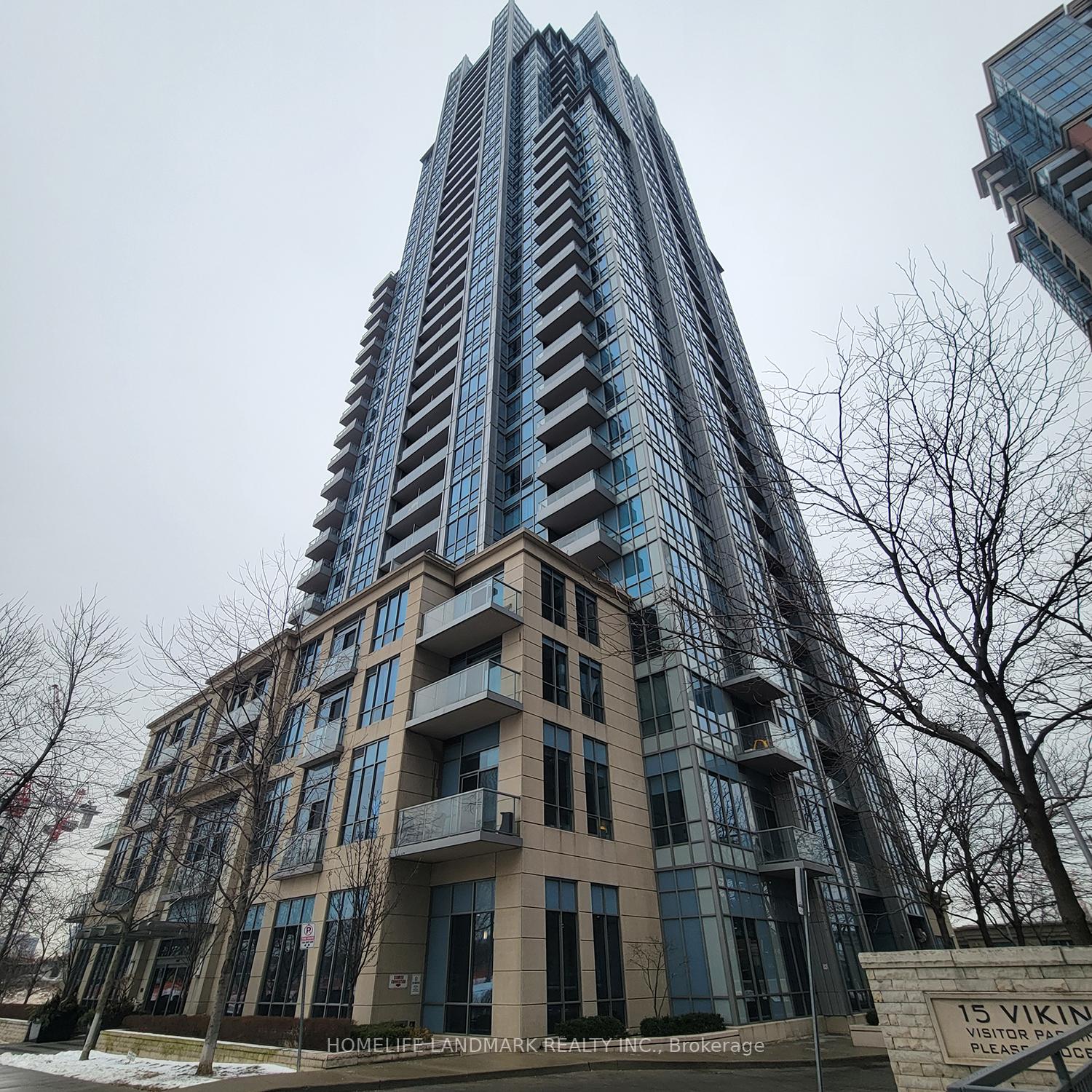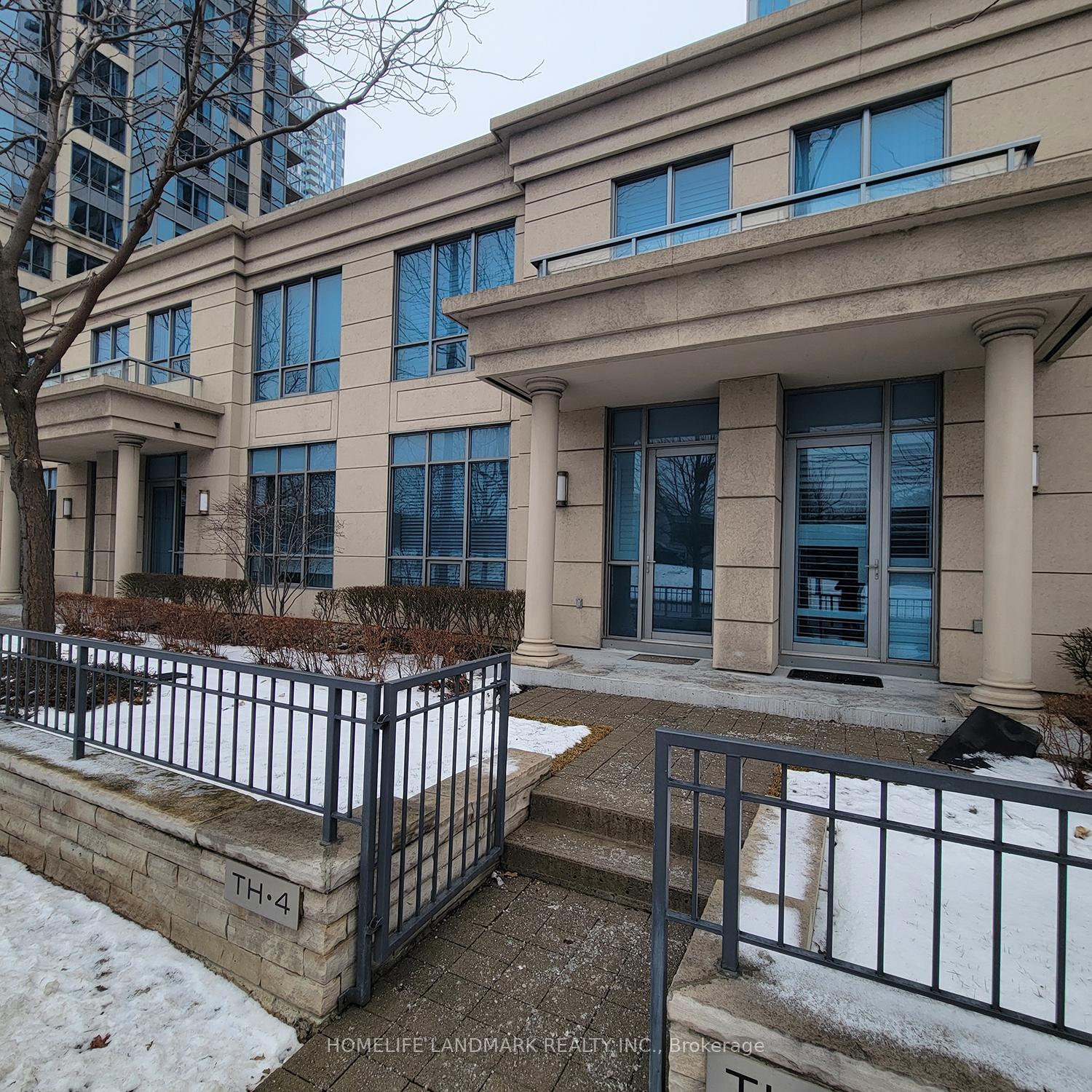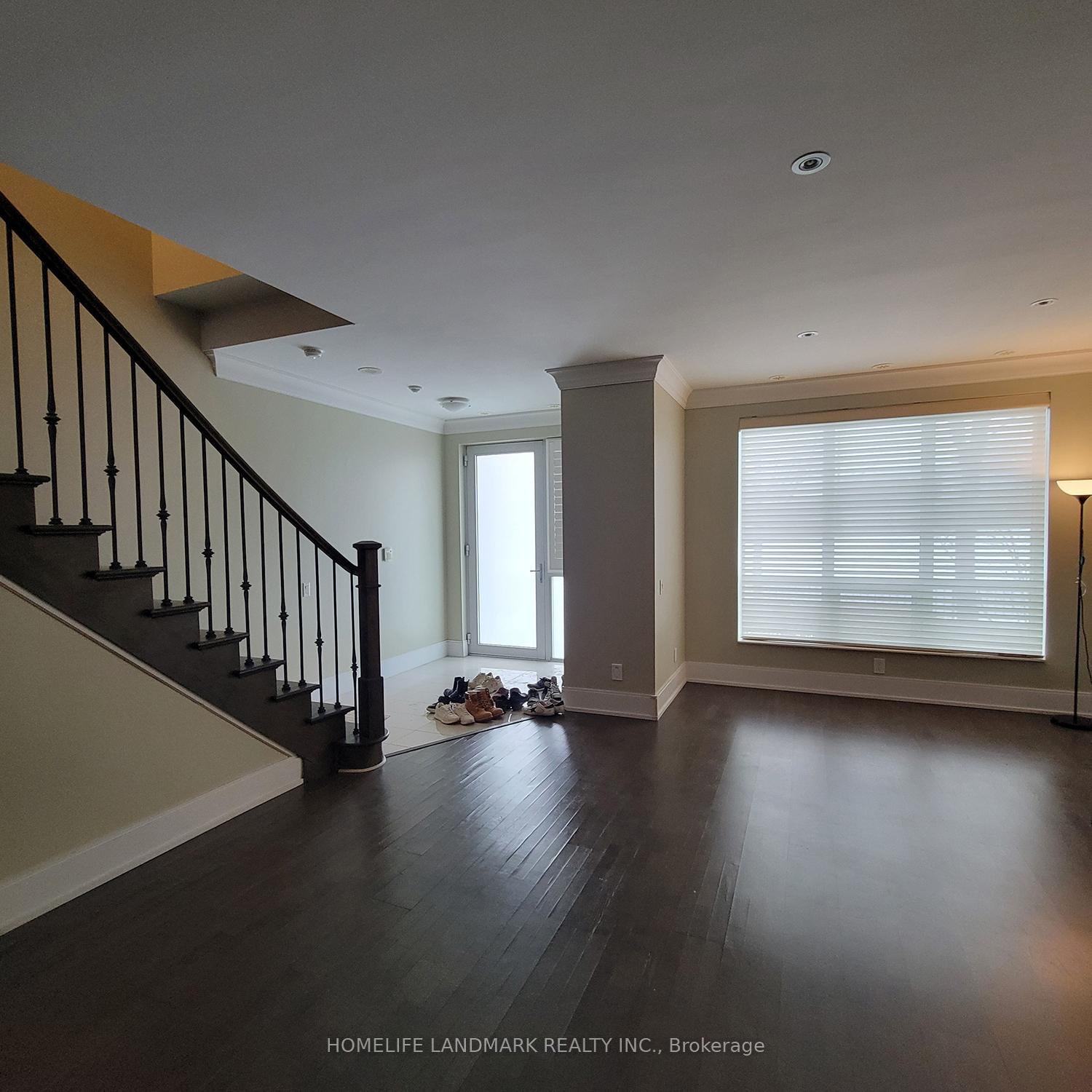$999,999
Available - For Sale
Listing ID: W11951395
15 Viking Lane , Unit TH4, Toronto, M9B 0A4, Ontario














| Location, Location And Convenience! Welcome To An Elegant Parc Nuvo Tridel's 3 Bedroom Town Home In The Heart Of Etobicoke A Few Mins Walk To Kipling Subway And GO Station. Plenty Of Amenities. Indoor Pool/Sauna/Gym/Rec/Party Rm. 24Hr Concierge Bldg Amenities. 2 Underground Parking Spots Directly At Your Doorsteps. Fully Upgraded With Engineered Hardwood Floors, Granite Counters, Crown Moulding Thru-Out. 9' Ceilings. Plenty Of Storage, Ensuite Laundry And Rough In Central Vac. California Shutters Etc. **EXTRAS** S/Steel French Door Fridge, Stove, Dishwasher, Microwave, Front Load Washer & Dryer, Upgraded Faucets, Upgraded Sink & Cabinet In Laundry. Closet Organizer in Master Bdrm. Exclusive 2 Car Parking spots and 1 Locker. |
| Price | $999,999 |
| Taxes: | $4270.00 |
| Maintenance Fee: | 1058.00 |
| Address: | 15 Viking Lane , Unit TH4, Toronto, M9B 0A4, Ontario |
| Province/State: | Ontario |
| Condo Corporation No | TSCC |
| Level | A |
| Unit No | TH4 |
| Locker No | 34 |
| Directions/Cross Streets: | Kipling/Dundas W |
| Rooms: | 9 |
| Bedrooms: | 3 |
| Bedrooms +: | |
| Kitchens: | 1 |
| Family Room: | N |
| Basement: | None |
| Level/Floor | Room | Length(ft) | Width(ft) | Descriptions | |
| Room 1 | Main | Foyer | 9.38 | 6.59 | Tile Floor, Double Closet, W/O To Yard |
| Room 2 | Main | Living | 15.61 | 13.45 | Hardwood Floor, Open Concept, Large Window |
| Room 3 | Main | Dining | 26.24 | 10.07 | Hardwood Floor, Open Concept, Combined W/Living |
| Room 4 | Main | Kitchen | 15.61 | 8.95 | Hardwood Floor, Breakfast Bar, Stainless Steel Appl |
| Room 5 | Main | Pantry | Tile Floor | ||
| Room 6 | 2nd | Prim Bdrm | 14.96 | 11.12 | Hardwood Floor, His/Hers Closets, 4 Pc Ensuite |
| Room 7 | 2nd | 2nd Br | 10.73 | 8.07 | Hardwood Floor, Double Closet, California Shutters |
| Room 8 | 2nd | 3rd Br | 10.04 | 9.02 | Hardwood Floor, Double Closet, California Shutters |
| Room 9 | 2nd | Den | 6.2 | 7.54 | Hardwood Floor, W/O To Balcony, Crown Moulding |
| Washroom Type | No. of Pieces | Level |
| Washroom Type 1 | 2 | Main |
| Washroom Type 2 | 4 | 2nd |
| Washroom Type 3 | 4 | 2nd |
| Approximatly Age: | 11-15 |
| Property Type: | Condo Townhouse |
| Style: | 2-Storey |
| Exterior: | Concrete |
| Garage Type: | Underground |
| Garage(/Parking)Space: | 2.00 |
| Drive Parking Spaces: | 2 |
| Park #1 | |
| Parking Spot: | A18 |
| Parking Type: | Owned |
| Legal Description: | Underground |
| Park #2 | |
| Parking Spot: | A19 |
| Parking Type: | Owned |
| Legal Description: | Underground |
| Exposure: | Se |
| Balcony: | Open |
| Locker: | Owned |
| Pet Permited: | Restrict |
| Retirement Home: | N |
| Approximatly Age: | 11-15 |
| Approximatly Square Footage: | 1200-1399 |
| Maintenance: | 1058.00 |
| Water Included: | Y |
| Common Elements Included: | Y |
| Parking Included: | Y |
| Building Insurance Included: | Y |
| Fireplace/Stove: | N |
| Heat Source: | Gas |
| Heat Type: | Forced Air |
| Central Air Conditioning: | Central Air |
| Central Vac: | Y |
| Laundry Level: | Upper |
| Ensuite Laundry: | Y |
$
%
Years
This calculator is for demonstration purposes only. Always consult a professional
financial advisor before making personal financial decisions.
| Although the information displayed is believed to be accurate, no warranties or representations are made of any kind. |
| HOMELIFE LANDMARK REALTY INC. |
- Listing -1 of 0
|
|

Zannatal Ferdoush
Sales Representative
Dir:
647-528-1201
Bus:
647-528-1201
| Book Showing | Email a Friend |
Jump To:
At a Glance:
| Type: | Condo - Condo Townhouse |
| Area: | Toronto |
| Municipality: | Toronto |
| Neighbourhood: | Islington-City Centre West |
| Style: | 2-Storey |
| Lot Size: | x () |
| Approximate Age: | 11-15 |
| Tax: | $4,270 |
| Maintenance Fee: | $1,058 |
| Beds: | 3 |
| Baths: | 3 |
| Garage: | 2 |
| Fireplace: | N |
| Air Conditioning: | |
| Pool: |
Locatin Map:
Payment Calculator:

Listing added to your favorite list
Looking for resale homes?

By agreeing to Terms of Use, you will have ability to search up to 311610 listings and access to richer information than found on REALTOR.ca through my website.

