$529,000
Available - For Sale
Listing ID: C11963317
85 East Liberty St , Unit 309, Toronto, M6K 0A2, Ontario
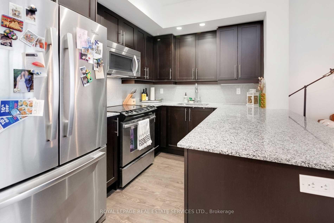
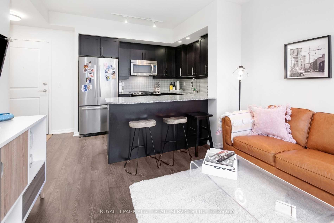
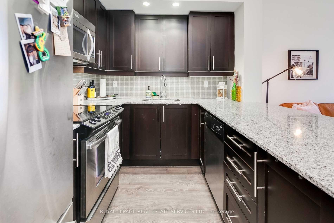
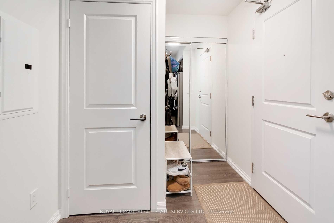
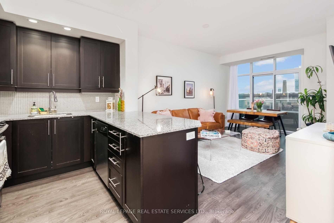
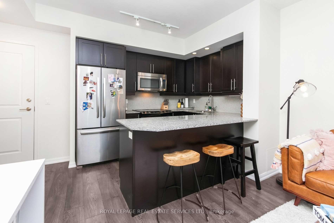
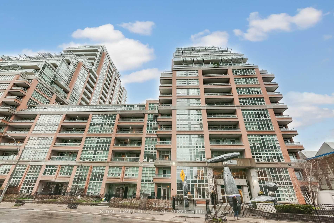
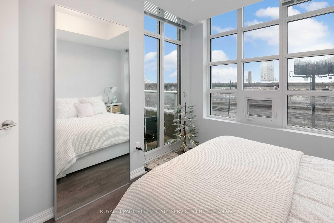
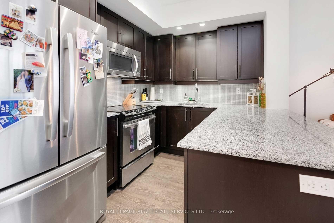
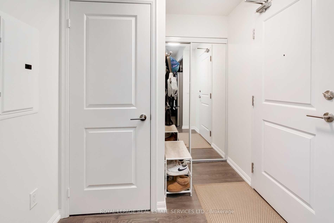
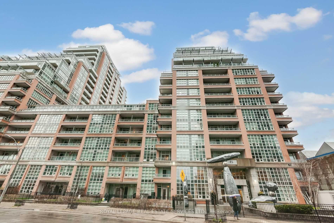
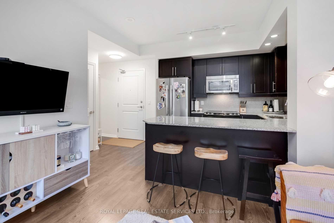
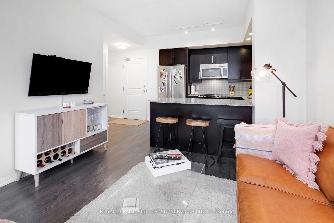
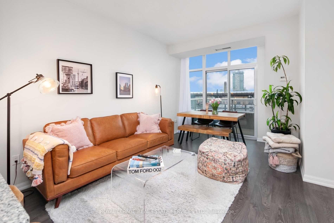
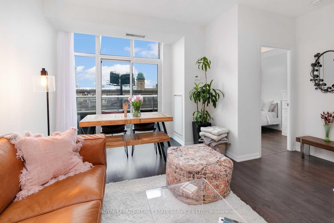
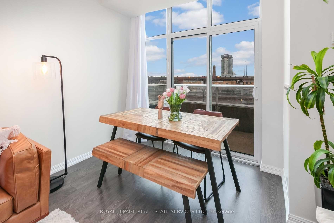
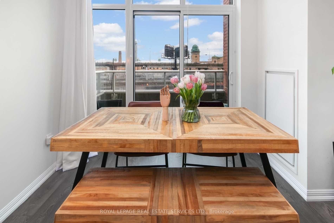
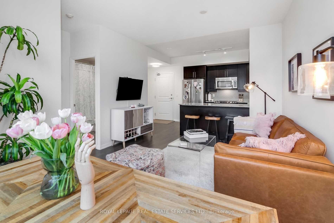
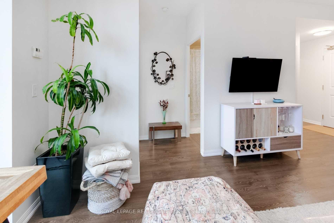
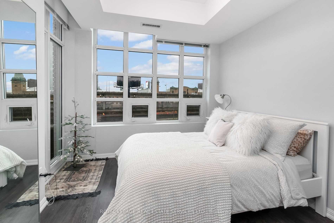
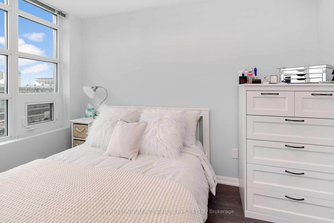
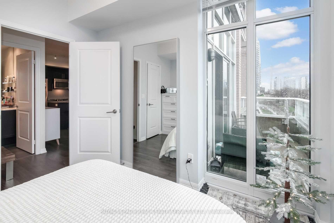
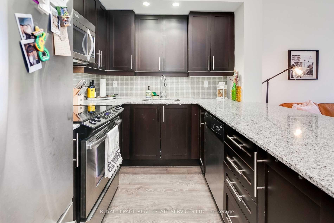
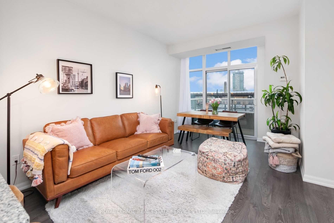
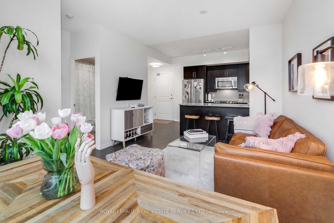
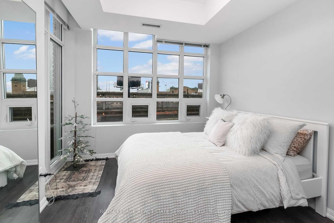
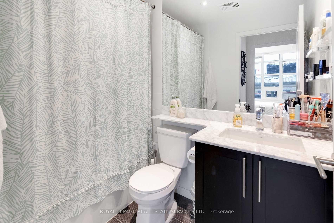
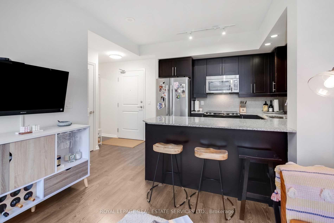
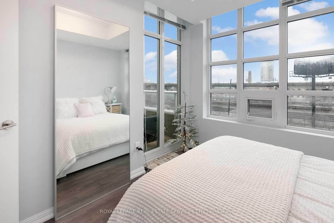
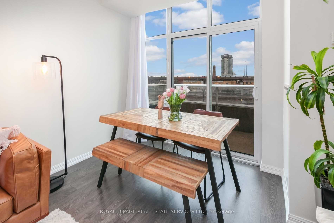
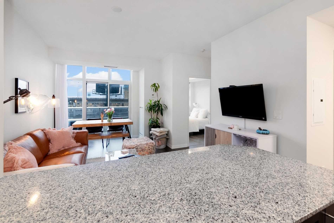
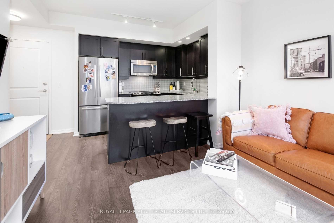
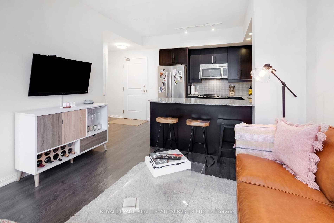
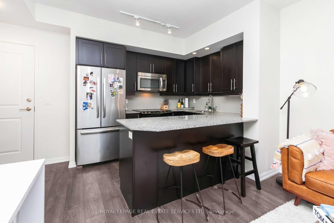
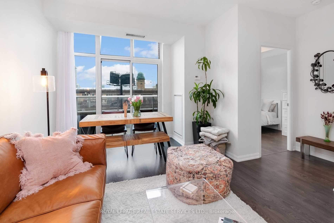
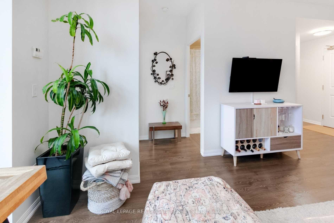
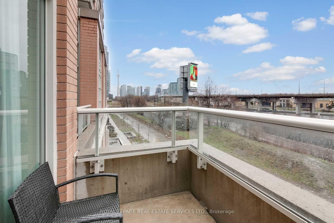
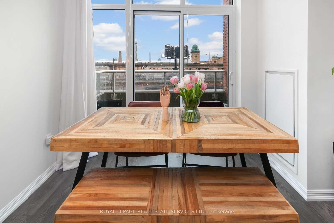
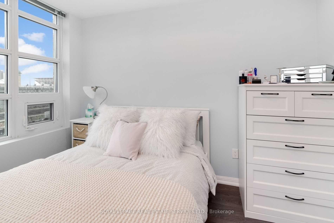
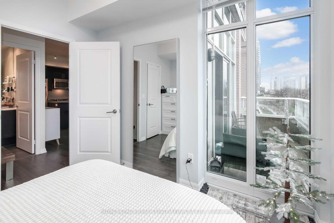
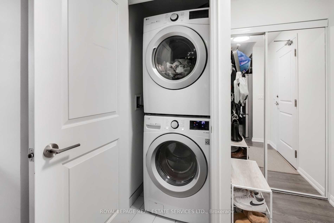
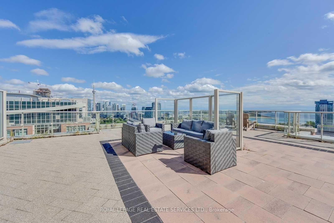
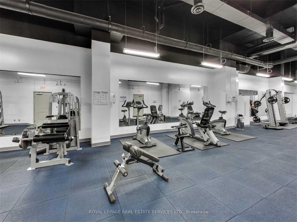
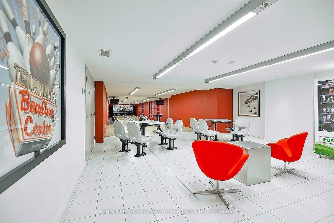
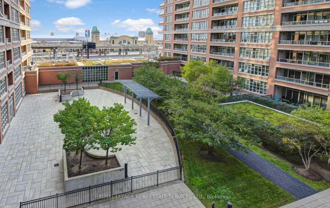
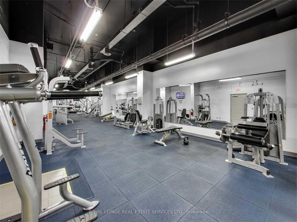
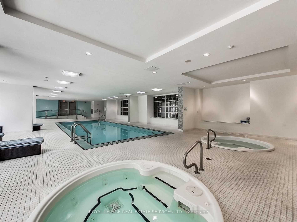
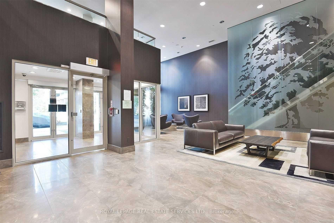
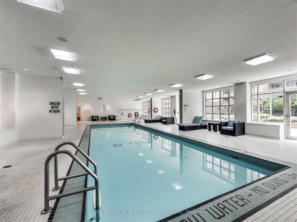
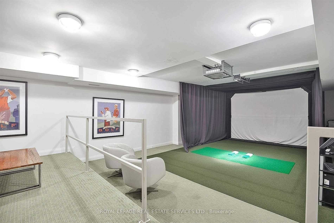
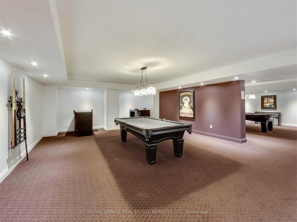
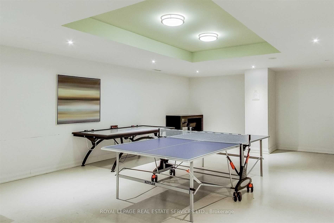
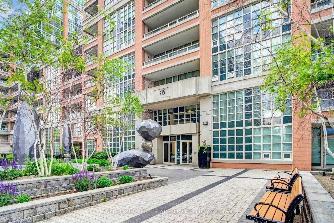
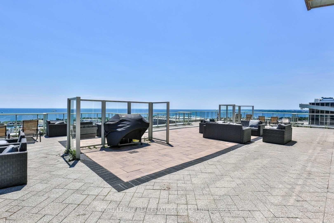
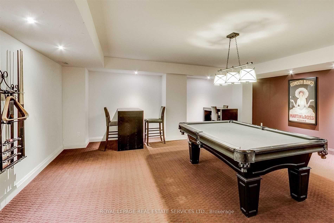
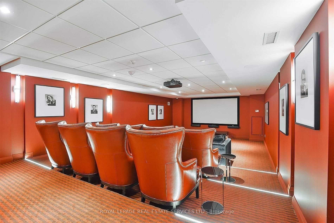
























































| Welcome To 85 East Liberty Street In Toronto's Booming And Vibrant Liberty Village! Bright, Well-Appointed, One Bedroom, One Washroom, Open Concept Suite At The Fantastic King West Condominiums. Extremely Rare Gem Because Of The High Ceilings With No Residential Suites Directly Above You Or On The East Side. Open Balcony With Beautiful Southern Exposure Is Completely Private. Kitchen Features Granite Counters & Undermount Sink, Stainless Steel Appliances, Track Lighting & Pristine Laminate Flooring Throughout. The Primary Bedroom Is Fantastic, With Walk-In Closet & Southern Exposure Providing An Abundance Of Natural Light. Superb Building Amenities: Indoor Pool & Hot Tub, Sauna, Rooftop Terrace With Direct Access Right Outside Your Front Door & Barbeque Area, Party Room, Library, State-Of-The-Art Gym, Concierge, Visitor Parking, Guest Suites & Steps To All Modern Conveniences. Liberty Village Is One Of Toronto's Trendiest Neighborhoods, Known For Its Vibrant Energy, Modern Condos, And Historic Charm. Home To Top Restaurants, Cafes, Shops, And Parks, It Offers A Perfect Blend Of Convenience And Lifestyle. With Easy Access To TTC, GO Transit, And The Waterfront, It's Ideal For Professionals And Urban Dwellers Seeking A Lively, Walkable Community. |
| Price | $529,000 |
| Taxes: | $2081.49 |
| Maintenance Fee: | 424.66 |
| Address: | 85 East Liberty St , Unit 309, Toronto, M6K 0A2, Ontario |
| Province/State: | Ontario |
| Condo Corporation No | TSCC |
| Level | 3 |
| Unit No | 40 |
| Locker No | 284 |
| Directions/Cross Streets: | King Street West & Strachan Avenue |
| Rooms: | 5 |
| Bedrooms: | 1 |
| Bedrooms +: | |
| Kitchens: | 1 |
| Family Room: | N |
| Basement: | None |
| Level/Floor | Room | Length(ft) | Width(ft) | Descriptions | |
| Room 1 | Ground | Foyer | 7.15 | 7.02 | Closet, Irregular Rm, Laminate |
| Room 2 | Ground | Kitchen | 9.71 | 8.27 | Stainless Steel Appl, Granite Counter, Custom Backsplash |
| Room 3 | Ground | Living | 10.04 | 9.32 | Breakfast Bar, Combined W/Dining, Laminate |
| Room 4 | Ground | Dining | 10.04 | 6.63 | W/O To Balcony, Open Concept, Combined W/Living |
| Room 5 | Ground | Prim Bdrm | 10.92 | 10.89 | W/I Closet, Laminate, South View |
| Washroom Type | No. of Pieces | Level |
| Washroom Type 1 | 4 | Flat |
| Property Type: | Condo Apt |
| Style: | Apartment |
| Exterior: | Brick, Concrete |
| Garage Type: | Underground |
| Garage(/Parking)Space: | 0.00 |
| Drive Parking Spaces: | 0 |
| Park #1 | |
| Parking Type: | None |
| Exposure: | S |
| Balcony: | Open |
| Locker: | Owned |
| Pet Permited: | Restrict |
| Approximatly Square Footage: | 500-599 |
| Building Amenities: | Concierge, Games Room, Gym, Indoor Pool, Party/Meeting Room, Visitor Parking |
| Property Features: | Lake/Pond, Library, Park, Public Transit, Rec Centre, School |
| Maintenance: | 424.66 |
| CAC Included: | Y |
| Water Included: | Y |
| Common Elements Included: | Y |
| Heat Included: | Y |
| Building Insurance Included: | Y |
| Fireplace/Stove: | N |
| Heat Source: | Gas |
| Heat Type: | Heat Pump |
| Central Air Conditioning: | Central Air |
| Central Vac: | N |
| Ensuite Laundry: | Y |
$
%
Years
This calculator is for demonstration purposes only. Always consult a professional
financial advisor before making personal financial decisions.
| Although the information displayed is believed to be accurate, no warranties or representations are made of any kind. |
| ROYAL LEPAGE REAL ESTATE SERVICES LTD. |
- Listing -1 of 0
|
|

Zannatal Ferdoush
Sales Representative
Dir:
647-528-1201
Bus:
647-528-1201
| Virtual Tour | Book Showing | Email a Friend |
Jump To:
At a Glance:
| Type: | Condo - Condo Apt |
| Area: | Toronto |
| Municipality: | Toronto |
| Neighbourhood: | Niagara |
| Style: | Apartment |
| Lot Size: | x () |
| Approximate Age: | |
| Tax: | $2,081.49 |
| Maintenance Fee: | $424.66 |
| Beds: | 1 |
| Baths: | 1 |
| Garage: | 0 |
| Fireplace: | N |
| Air Conditioning: | |
| Pool: |
Locatin Map:
Payment Calculator:

Listing added to your favorite list
Looking for resale homes?

By agreeing to Terms of Use, you will have ability to search up to 311083 listings and access to richer information than found on REALTOR.ca through my website.

