$3,200
Available - For Rent
Listing ID: E11962597
3220 Sheppard Ave East , Unit 421, Toronto, M1T 0B7, Ontario
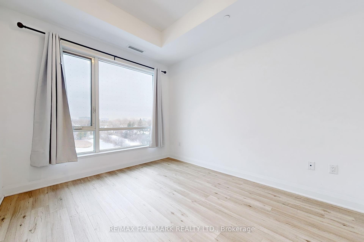
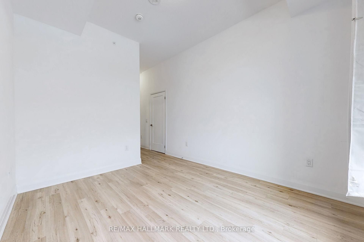
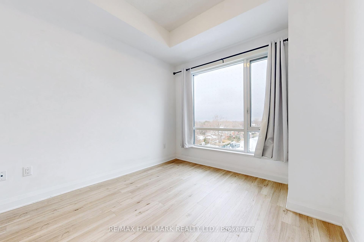
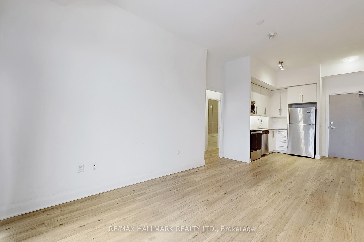
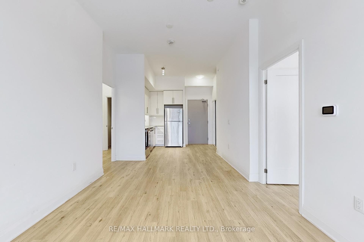

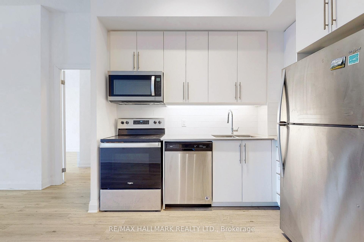
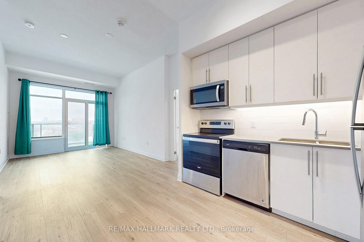
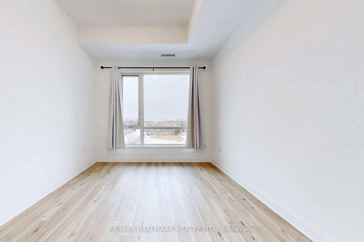
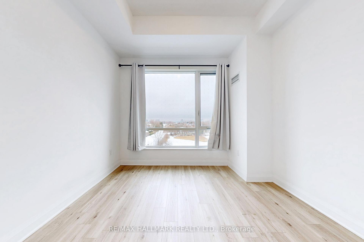
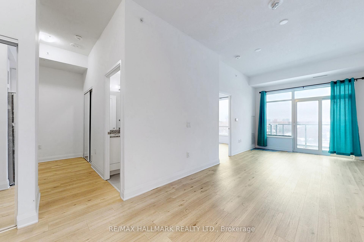
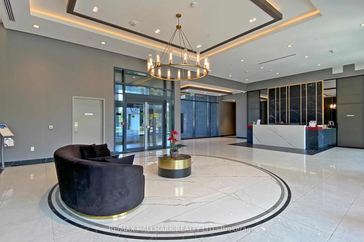
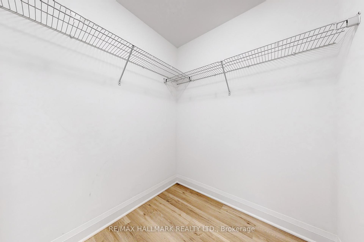
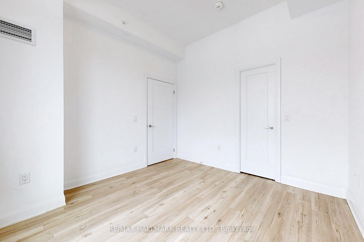
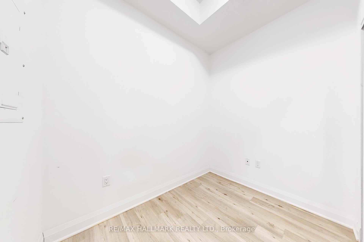
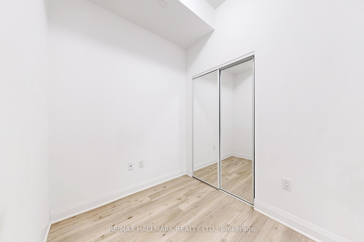
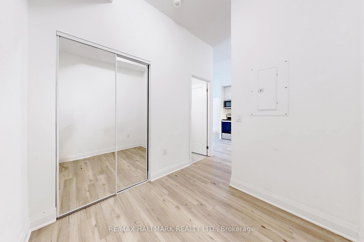
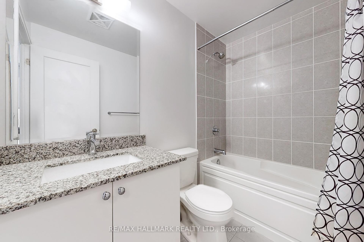
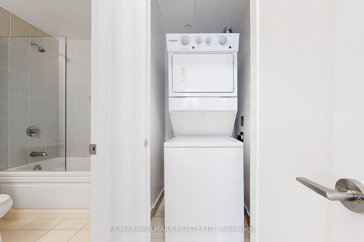
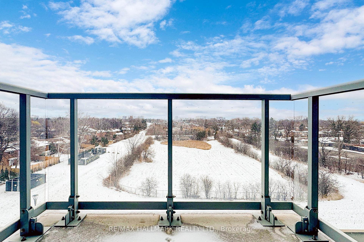
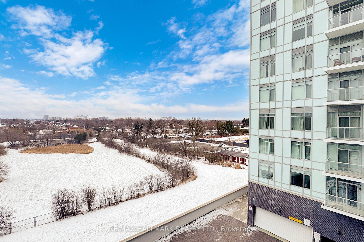
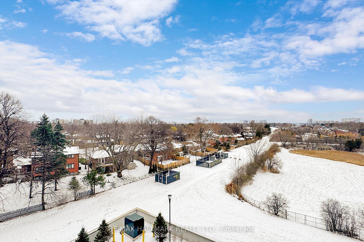
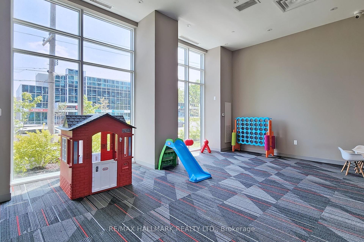
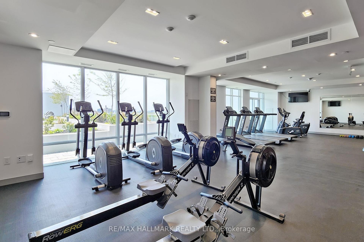
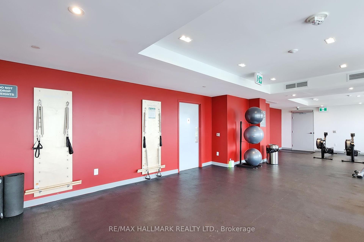
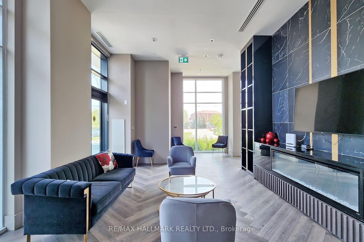
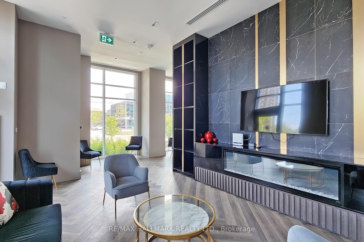
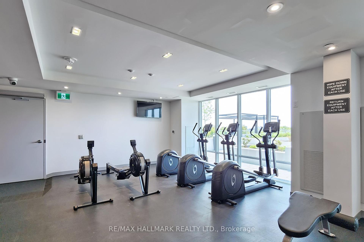
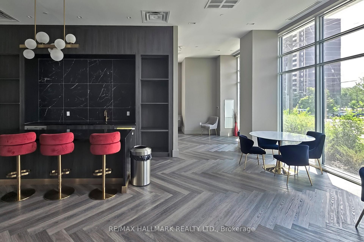
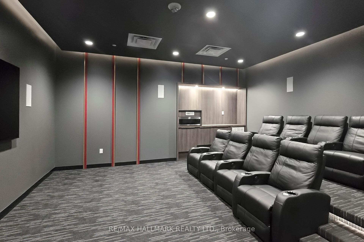
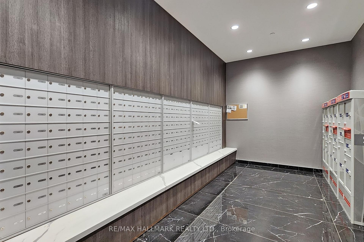
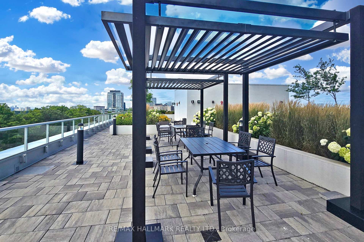
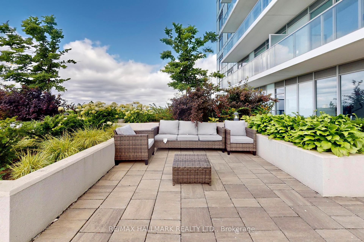
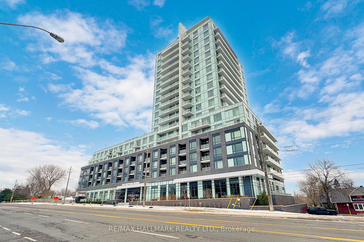
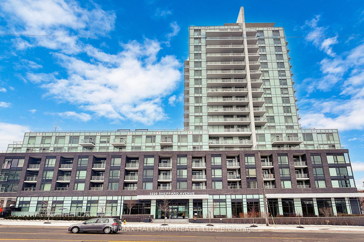
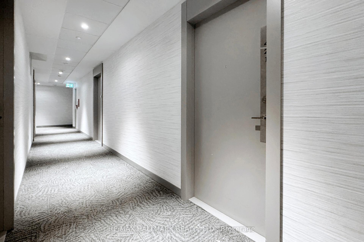
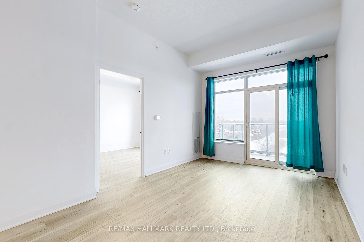
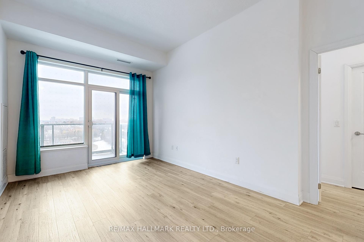
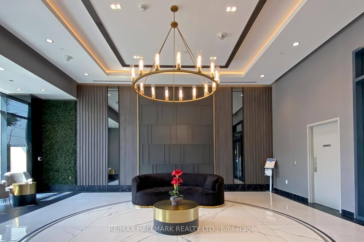
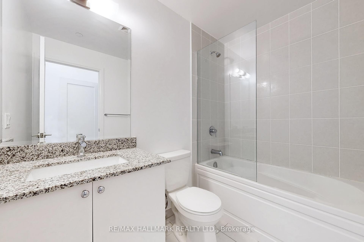








































| Excellent Location New Large 2 Bedroom Plus Den Unit & 2 Bathrooms. European Style Kitchen With Upper Cabinets, Laminate Floors Throughout. Incl. 1 Parking & 1 Locker. Great Amenities Including Overnight Guest Suite, Theatre Room, Children Playroom, Gym, 8Hrs Concierge. Steps Away From All The Conveniences You Require. TTC At Your Steps Close To Schools, Hospital, Community Centres. Nearby Access To Highways (401 & 404) ,Don Mills Subway Station. Stainless Steel Appliance Refrigerator, Stove, Built-In Dishwasher Over The Range Microwave With Integrated Exhausted Fan. Stacked Washer/ Dryer (White). 10 foot ceiling. |
| Price | $3,200 |
| Address: | 3220 Sheppard Ave East , Unit 421, Toronto, M1T 0B7, Ontario |
| Province/State: | Ontario |
| Condo Corporation No | TSCC |
| Level | 4 |
| Unit No | 21 |
| Directions/Cross Streets: | Sheppard Ave E / Pharmacy |
| Rooms: | 6 |
| Bedrooms: | 2 |
| Bedrooms +: | 1 |
| Kitchens: | 1 |
| Family Room: | N |
| Basement: | None |
| Furnished: | N |
| Level/Floor | Room | Length(ft) | Width(ft) | Descriptions | |
| Room 1 | Main | Living | 16.73 | 10.5 | Laminate, Open Concept, W/O To Balcony |
| Room 2 | Main | Dining | 16.73 | 10.5 | Laminate, Combined W/Living |
| Room 3 | Main | Kitchen | 9.09 | 6.69 | Laminate, Granite Counter, Stainless Steel Appl |
| Room 4 | Main | Prim Bdrm | 13.19 | 9.12 | Laminate, W/I Closet, 4 Pc Ensuite |
| Room 5 | Main | Br | 11.15 | 10.07 | Laminate, W/I Closet |
| Room 6 | Main | Den | 7.08 | 6.89 | Laminate |
| Washroom Type | No. of Pieces | Level |
| Washroom Type 1 | 4 | Main |
| Washroom Type 2 | 4 | Main |
| Approximatly Age: | 0-5 |
| Property Type: | Condo Apt |
| Style: | Apartment |
| Exterior: | Concrete |
| Garage Type: | Underground |
| Garage(/Parking)Space: | 1.00 |
| Drive Parking Spaces: | 1 |
| Park #1 | |
| Parking Spot: | 91 |
| Parking Type: | Owned |
| Legal Description: | B |
| Exposure: | N |
| Balcony: | Open |
| Locker: | Owned |
| Pet Permited: | N |
| Approximatly Age: | 0-5 |
| Approximatly Square Footage: | 900-999 |
| Building Amenities: | Concierge, Gym |
| CAC Included: | Y |
| Water Included: | Y |
| Common Elements Included: | Y |
| Heat Included: | Y |
| Parking Included: | Y |
| Fireplace/Stove: | N |
| Heat Source: | Gas |
| Heat Type: | Forced Air |
| Central Air Conditioning: | Central Air |
| Central Vac: | N |
| Ensuite Laundry: | Y |
| Although the information displayed is believed to be accurate, no warranties or representations are made of any kind. |
| RE/MAX HALLMARK REALTY LTD. |
- Listing -1 of 0
|
|

Zannatal Ferdoush
Sales Representative
Dir:
647-528-1201
Bus:
647-528-1201
| Book Showing | Email a Friend |
Jump To:
At a Glance:
| Type: | Condo - Condo Apt |
| Area: | Toronto |
| Municipality: | Toronto |
| Neighbourhood: | Tam O'Shanter-Sullivan |
| Style: | Apartment |
| Lot Size: | x () |
| Approximate Age: | 0-5 |
| Tax: | $0 |
| Maintenance Fee: | $0 |
| Beds: | 2+1 |
| Baths: | 2 |
| Garage: | 1 |
| Fireplace: | N |
| Air Conditioning: | |
| Pool: |
Locatin Map:

Listing added to your favorite list
Looking for resale homes?

By agreeing to Terms of Use, you will have ability to search up to 313356 listings and access to richer information than found on REALTOR.ca through my website.

