$2,700
Available - For Rent
Listing ID: C11964528
400 Adelaide St East , Unit 510, Toronto, M5A 4S3, Ontario
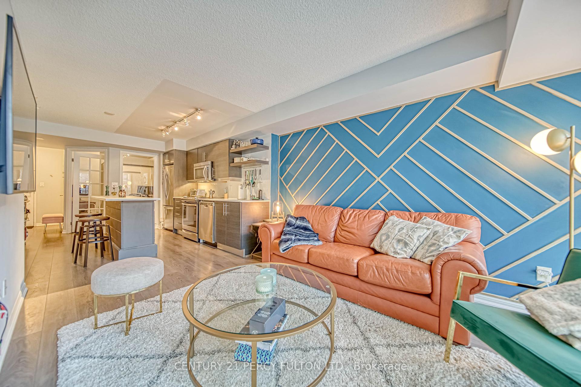
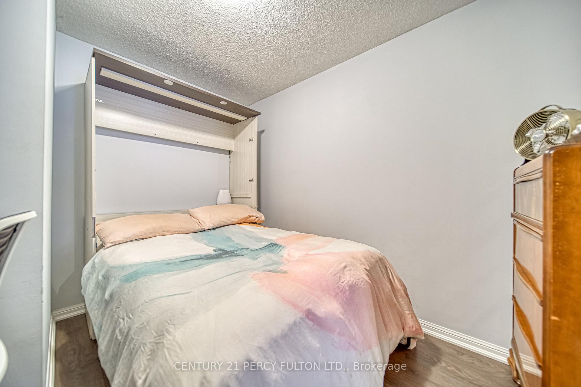
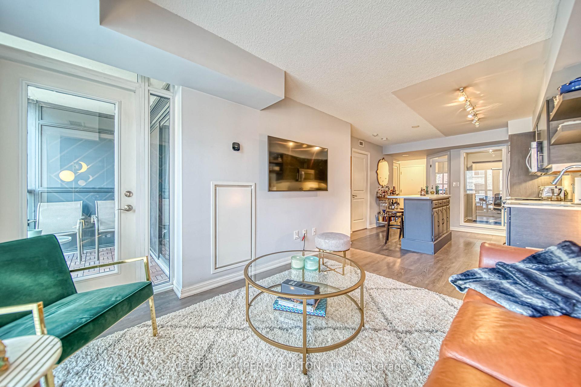
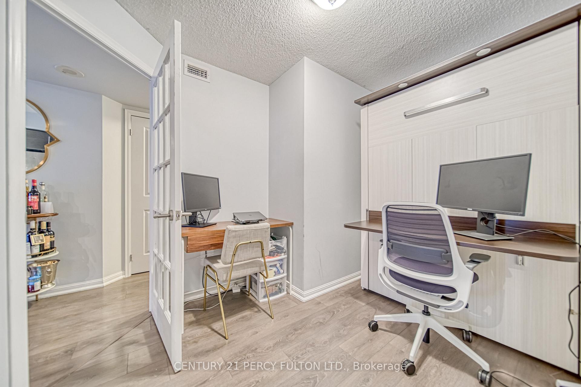
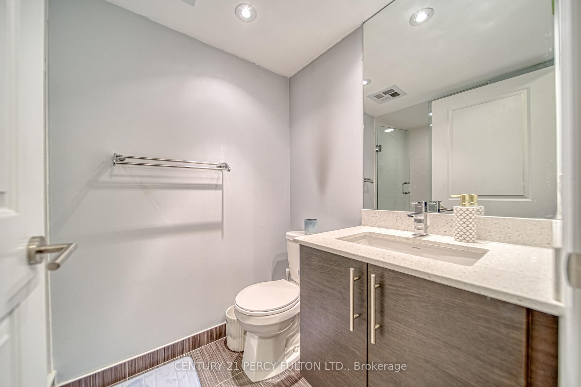

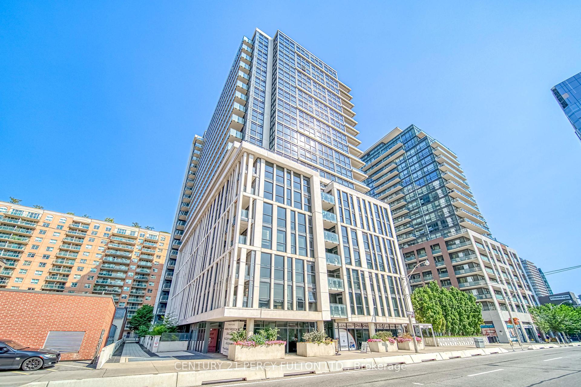
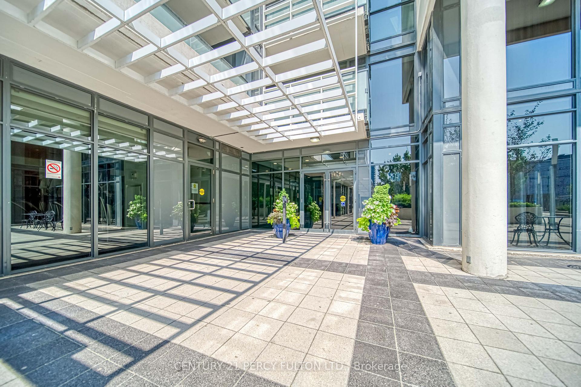
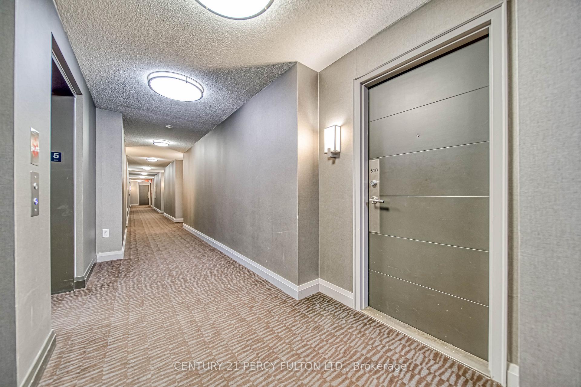
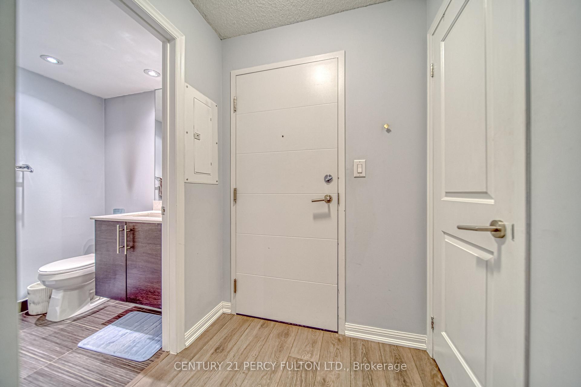
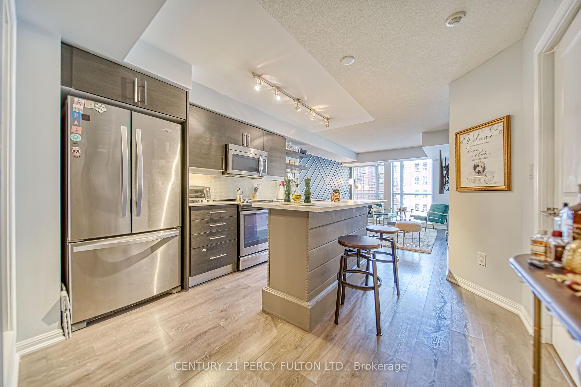
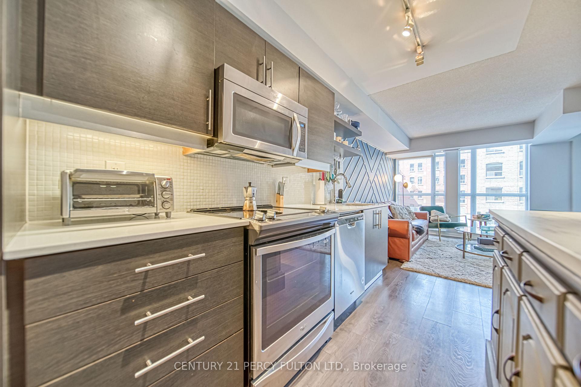
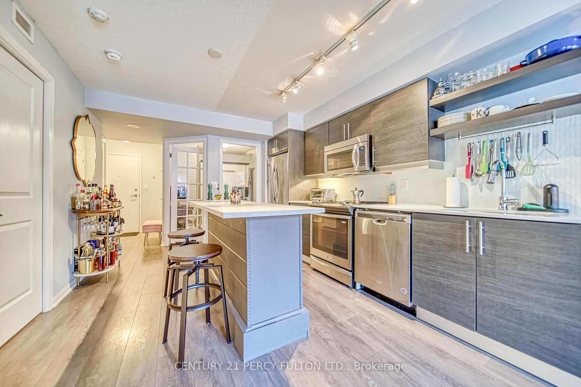
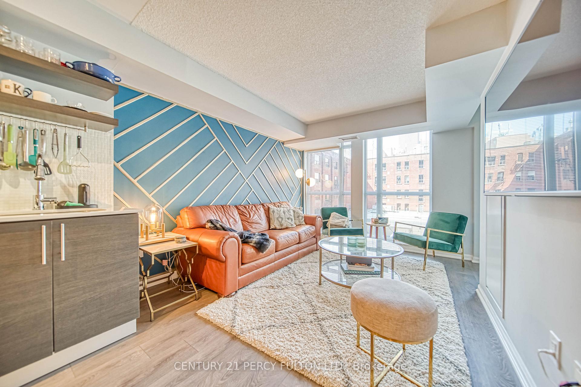
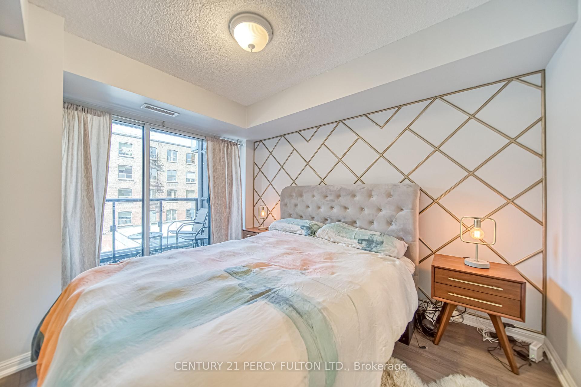
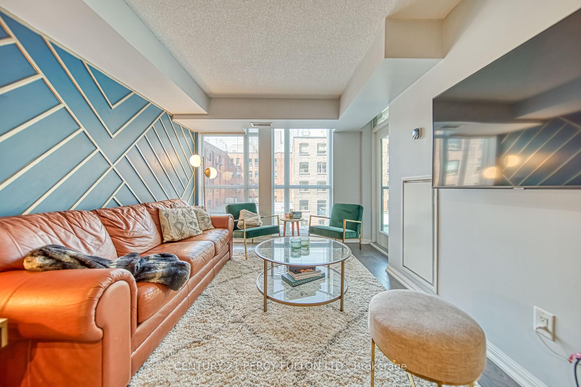
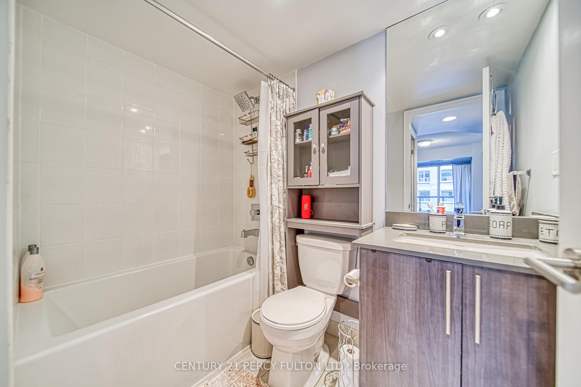

















| Beautiful open-concept design featuring high-end finishes like laminate flooring, stainless steel appliances, quartz countertops, and an undermount sink. The large master bedroom includes a full ensuite bathroom, walk-in closet, and one of two entries to the balcony. The den, equipped with both a window and door, is versatile enough to serve as an office or guest room. With a walk score of 98 and transit score of 100, it's just minutes from Union Station, St. Lawrence Market, and a 5-minute drive to the DVP, making this home a perfect blend of comfort and convenience. **Furnished available, please inquire if needed** |
| Price | $2,700 |
| Address: | 400 Adelaide St East , Unit 510, Toronto, M5A 4S3, Ontario |
| Province/State: | Ontario |
| Condo Corporation No | TSCC |
| Level | 04 |
| Unit No | 10 |
| Locker No | B187 |
| Directions/Cross Streets: | Adelaide / Sherbourne |
| Rooms: | 5 |
| Rooms +: | 1 |
| Bedrooms: | 1 |
| Bedrooms +: | 1 |
| Kitchens: | 1 |
| Family Room: | N |
| Basement: | None |
| Furnished: | Y |
| Level/Floor | Room | Length(ft) | Width(ft) | Descriptions | |
| Room 1 | Main | Living | 12.56 | 10.56 | Laminate, W/O To Balcony, Combined W/Dining |
| Room 2 | Main | Dining | 12.56 | 10.56 | Laminate, Combined W/Living |
| Room 3 | Main | Kitchen | 13.15 | 11.05 | Laminate, Open Concept, Stainless Steel Appl |
| Room 4 | Main | Prim Bdrm | 11.38 | 9.41 | Laminate, Closet, W/O To Balcony |
| Room 5 | Main | Den | 9.97 | 8.72 | Laminate, Window |
| Washroom Type | No. of Pieces | Level |
| Washroom Type 1 | 4 | Main |
| Washroom Type 2 | 3 | Main |
| Property Type: | Condo Apt |
| Style: | Apartment |
| Exterior: | Concrete |
| Garage Type: | Underground |
| Garage(/Parking)Space: | 1.00 |
| Drive Parking Spaces: | 0 |
| Park #1 | |
| Parking Spot: | B21 |
| Parking Type: | Owned |
| Exposure: | W |
| Balcony: | Open |
| Locker: | Owned |
| Pet Permited: | Restrict |
| Approximatly Square Footage: | 700-799 |
| Building Amenities: | Concierge, Gym, Party/Meeting Room, Rooftop Deck/Garden, Visitor Parking |
| Property Features: | Hospital, Library, Place Of Worship, Public Transit, Rec Centre, School Bus Route |
| CAC Included: | Y |
| Water Included: | Y |
| Common Elements Included: | Y |
| Heat Included: | Y |
| Parking Included: | Y |
| Building Insurance Included: | Y |
| Fireplace/Stove: | N |
| Heat Source: | Gas |
| Heat Type: | Forced Air |
| Central Air Conditioning: | Central Air |
| Central Vac: | N |
| Ensuite Laundry: | Y |
| Although the information displayed is believed to be accurate, no warranties or representations are made of any kind. |
| CENTURY 21 PERCY FULTON LTD. |
- Listing -1 of 0
|
|

Zannatal Ferdoush
Sales Representative
Dir:
647-528-1201
Bus:
647-528-1201
| Book Showing | Email a Friend |
Jump To:
At a Glance:
| Type: | Condo - Condo Apt |
| Area: | Toronto |
| Municipality: | Toronto |
| Neighbourhood: | Moss Park |
| Style: | Apartment |
| Lot Size: | x () |
| Approximate Age: | |
| Tax: | $0 |
| Maintenance Fee: | $0 |
| Beds: | 1+1 |
| Baths: | 2 |
| Garage: | 1 |
| Fireplace: | N |
| Air Conditioning: | |
| Pool: |
Locatin Map:

Listing added to your favorite list
Looking for resale homes?

By agreeing to Terms of Use, you will have ability to search up to 310352 listings and access to richer information than found on REALTOR.ca through my website.

