$2,580
Available - For Rent
Listing ID: C11965279
298 Jarvis St , Unit 501, Toronto, M5B 2C5, Ontario
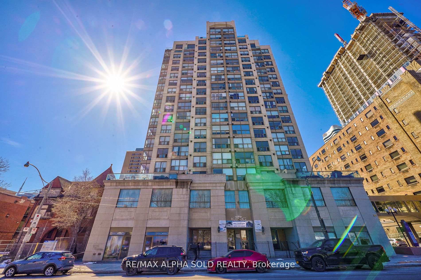
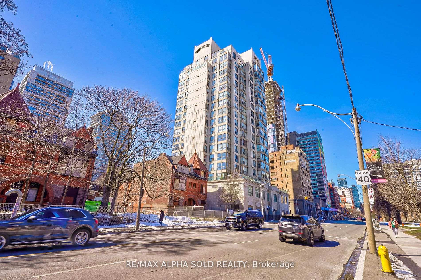
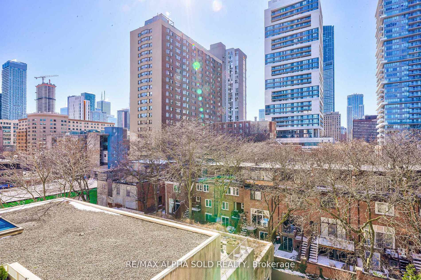
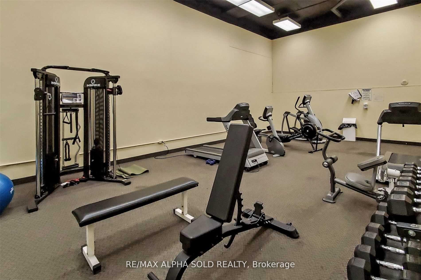
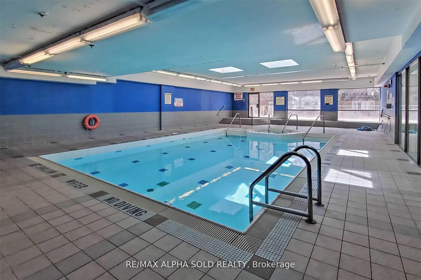
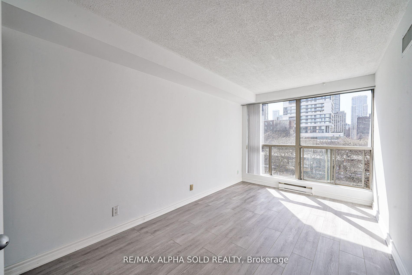
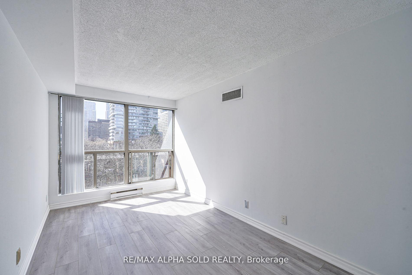
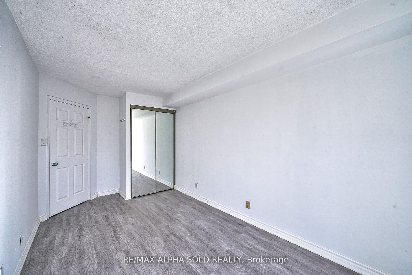
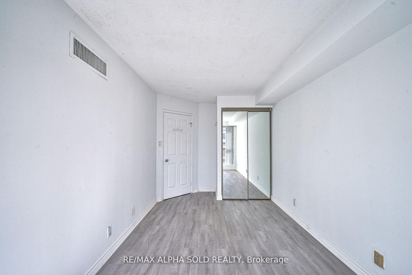
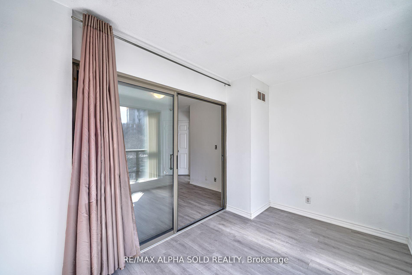
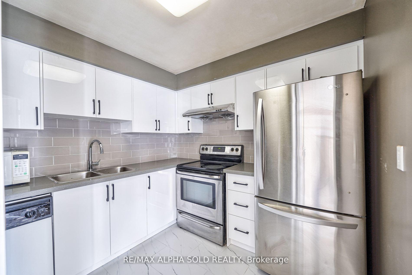
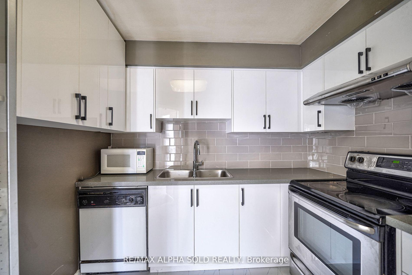
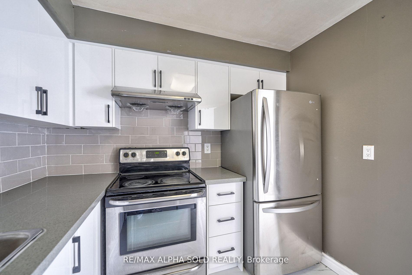
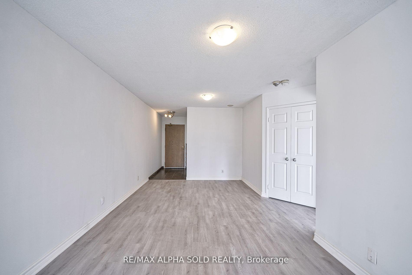
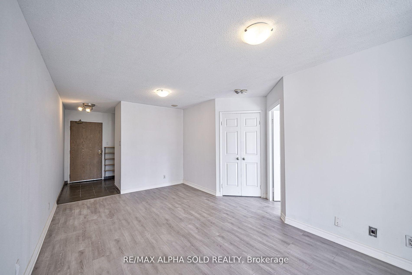
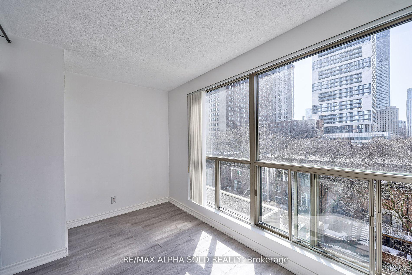
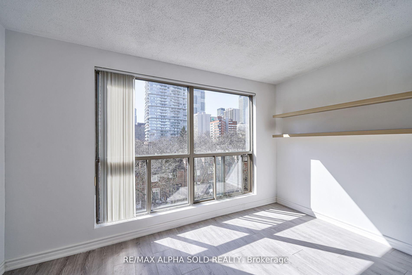
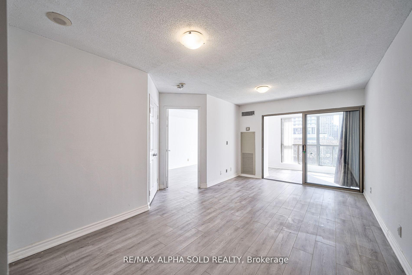
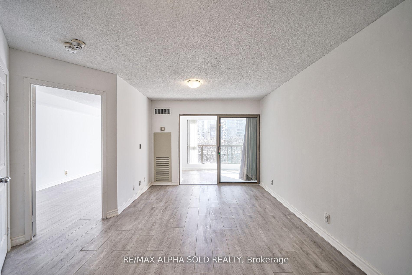
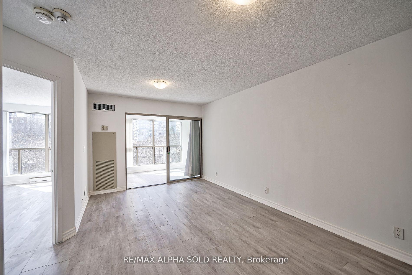
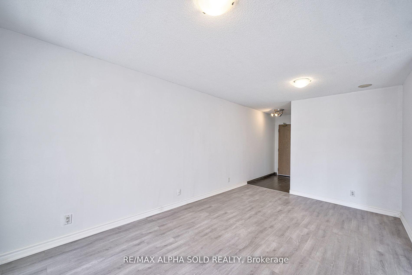
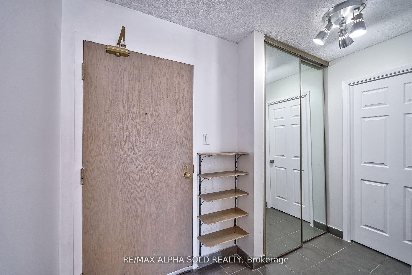
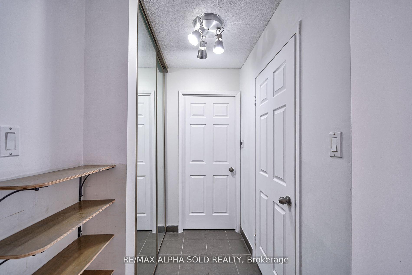
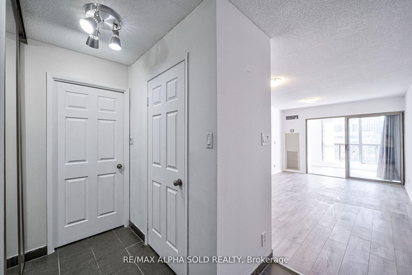
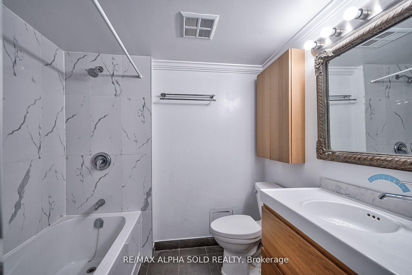
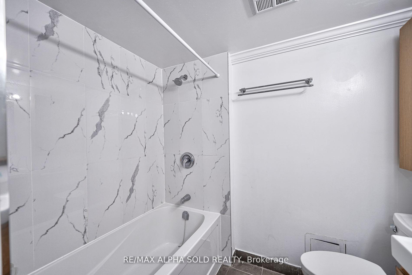
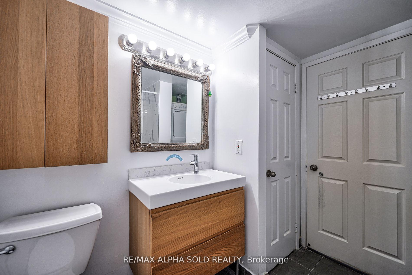
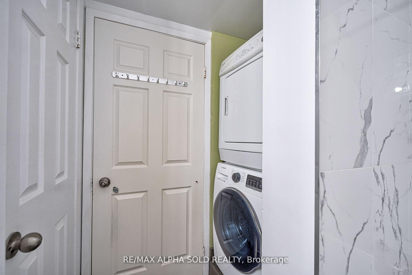




























| Welcome to this All inclusive downtown Condo in the heart of Toronto. Experience the best of city living at Essex Condominiums at Allan Gardens. This sun-filled unit offers breathtaking west-facing city views and features a stunning spa-like bathroom with a luxurious clawfoot tub. Thoughtfully designed with endless closet space and an en-suite locker, this condo ensures both comfort and convenience. Located in an exceptionally well-maintained, ultra-quiet building, residents enjoy top-tier amenities, including a fitness center, pool, sun terrace, and exclusive access to the Ramada Plaza Hotel facilities. VIP parking is just steps from the elevator, while a 24-hour concierge ensures security and ease of living. A truly remarkable home in a prime location don't miss out on this incredible opportunity! |
| Price | $2,580 |
| Address: | 298 Jarvis St , Unit 501, Toronto, M5B 2C5, Ontario |
| Province/State: | Ontario |
| Condo Corporation No | MTCC |
| Level | 4 |
| Unit No | 1 |
| Locker No | A-77 |
| Directions/Cross Streets: | Jarvis/Carlton |
| Rooms: | 4 |
| Bedrooms: | 2 |
| Bedrooms +: | |
| Kitchens: | 1 |
| Family Room: | N |
| Basement: | None |
| Furnished: | N |
| Level/Floor | Room | Length(ft) | Width(ft) | Descriptions | |
| Room 1 | Ground | Living | 15.97 | 9.97 | Combined W/Dining, Parquet Floor, West View |
| Room 2 | Ground | Kitchen | 8.63 | 8.63 | Modern Kitchen, B/I Dishwasher, Double Sink |
| Room 3 | Ground | Prim Bdrm | 14.99 | 8.72 | Parquet Floor, Double Closet, Sw View |
| Room 4 | Ground | Den | 12.99 | 7.97 | Parquet Floor, Sliding Doors, Large Window |
| Room 5 | Ground | Foyer | 6.4 | 3.97 | Ceramic Floor, Double Closet, Closet Organizers |
| Room 6 | Ground | Bathroom | 8.3 | 7.38 | 3 Pc Bath, Soaker, Ceramic Floor |
| Washroom Type | No. of Pieces | Level |
| Washroom Type 1 | 3 | Main |
| Approximatly Age: | 16-30 |
| Property Type: | Condo Apt |
| Style: | Apartment |
| Exterior: | Brick |
| Garage Type: | Underground |
| Garage(/Parking)Space: | 1.00 |
| Drive Parking Spaces: | 1 |
| Park #1 | |
| Parking Spot: | A30 |
| Parking Type: | Owned |
| Legal Description: | Level A #30 |
| Exposure: | W |
| Balcony: | None |
| Locker: | Ensuite+Owned |
| Pet Permited: | N |
| Approximatly Age: | 16-30 |
| Approximatly Square Footage: | 700-799 |
| Building Amenities: | Exercise Room, Indoor Pool, Party/Meeting Room, Sauna, Squash/Racquet Court |
| Property Features: | Library, Park, Public Transit, Rec Centre, School |
| All Inclusive: | Y |
| CAC Included: | Y |
| Hydro Included: | Y |
| Water Included: | Y |
| Cabel TV Included: | Y |
| Common Elements Included: | Y |
| Heat Included: | Y |
| Parking Included: | Y |
| Building Insurance Included: | Y |
| Fireplace/Stove: | N |
| Heat Source: | Gas |
| Heat Type: | Forced Air |
| Central Air Conditioning: | Central Air |
| Central Vac: | N |
| Laundry Level: | Main |
| Ensuite Laundry: | Y |
| Elevator Lift: | Y |
| Although the information displayed is believed to be accurate, no warranties or representations are made of any kind. |
| RE/MAX ALPHA SOLD REALTY |
- Listing -1 of 0
|
|

Zannatal Ferdoush
Sales Representative
Dir:
647-528-1201
Bus:
647-528-1201
| Book Showing | Email a Friend |
Jump To:
At a Glance:
| Type: | Condo - Condo Apt |
| Area: | Toronto |
| Municipality: | Toronto |
| Neighbourhood: | Church-Yonge Corridor |
| Style: | Apartment |
| Lot Size: | x () |
| Approximate Age: | 16-30 |
| Tax: | $0 |
| Maintenance Fee: | $0 |
| Beds: | 2 |
| Baths: | 1 |
| Garage: | 1 |
| Fireplace: | N |
| Air Conditioning: | |
| Pool: |
Locatin Map:

Listing added to your favorite list
Looking for resale homes?

By agreeing to Terms of Use, you will have ability to search up to 310087 listings and access to richer information than found on REALTOR.ca through my website.

