$548,000
Available - For Sale
Listing ID: C11966629
75 Canterbury Pl , Unit 2108, Toronto, M2N 0L2, Ontario
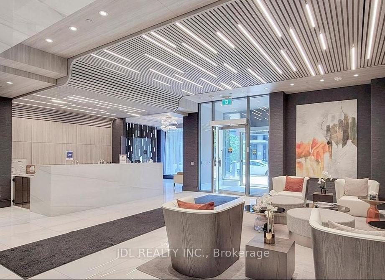
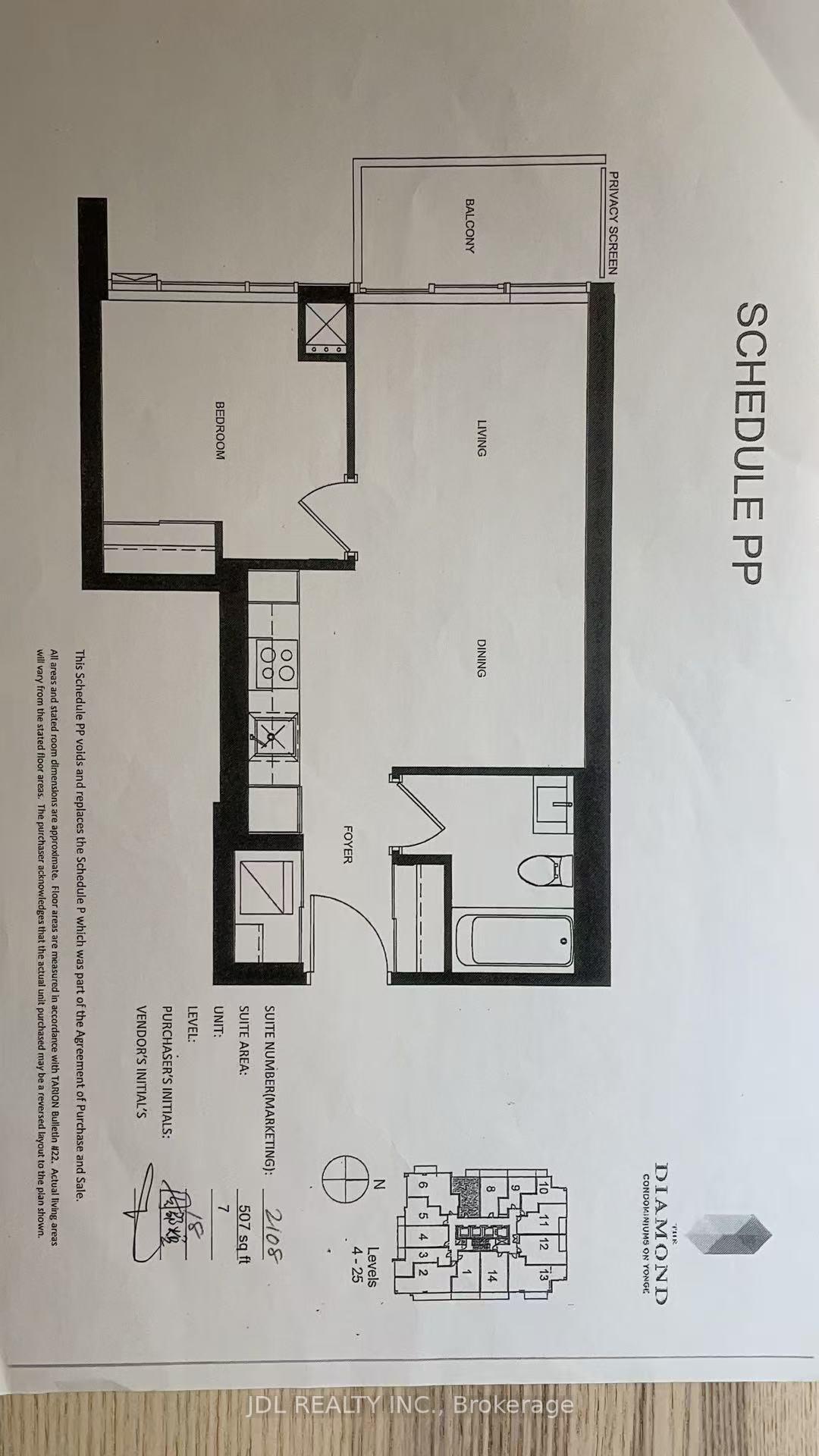
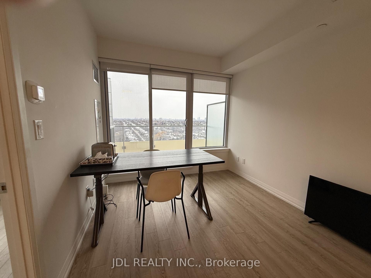
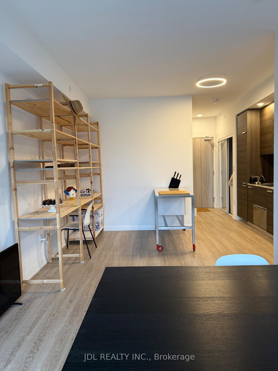
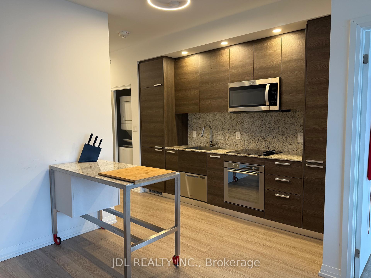
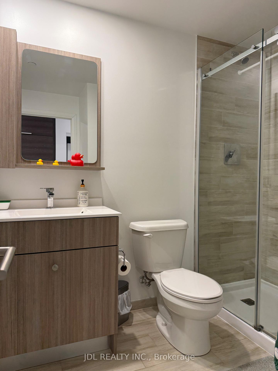
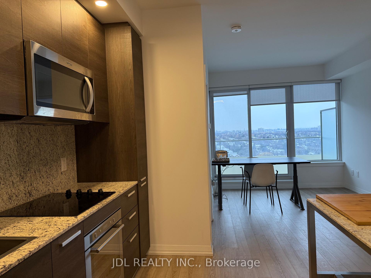
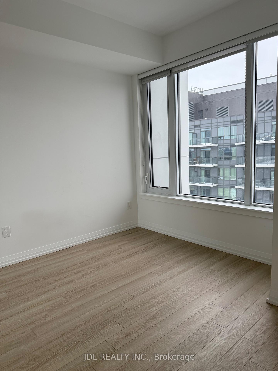
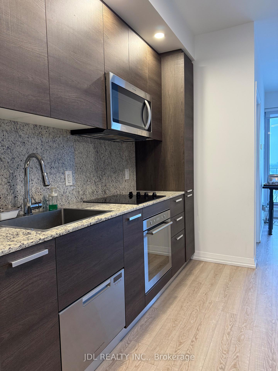
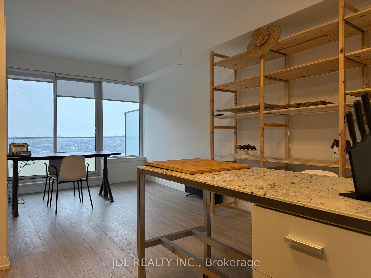
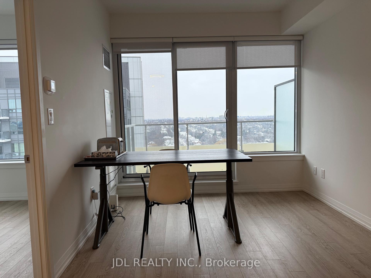
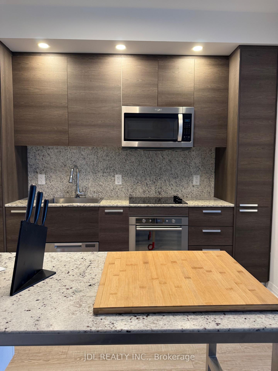
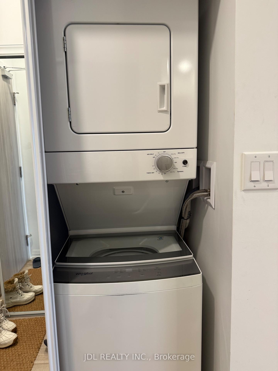
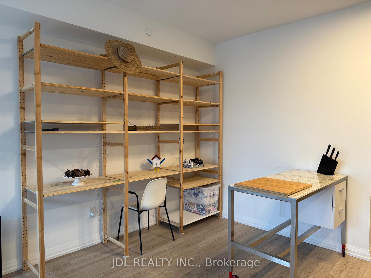
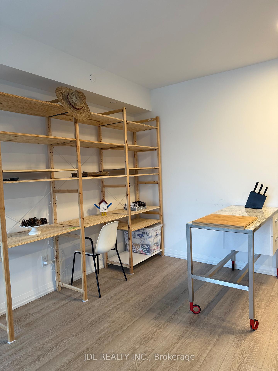
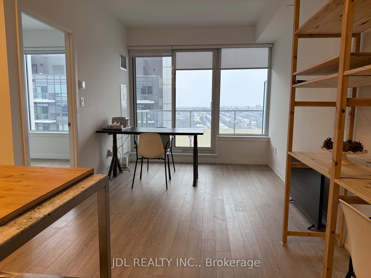
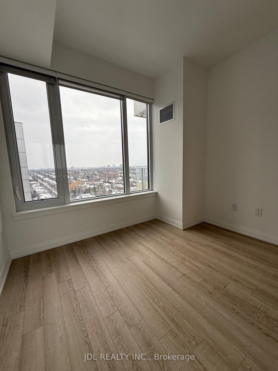
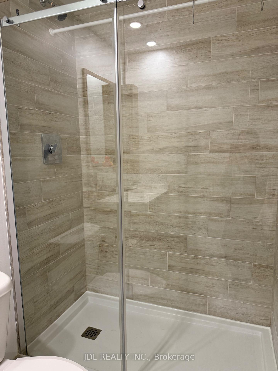
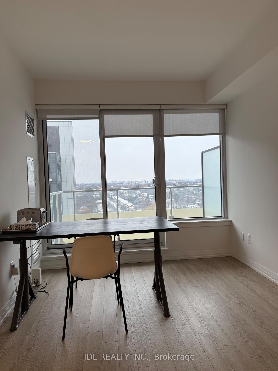
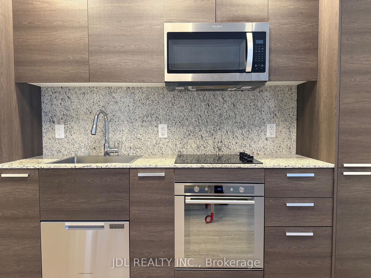
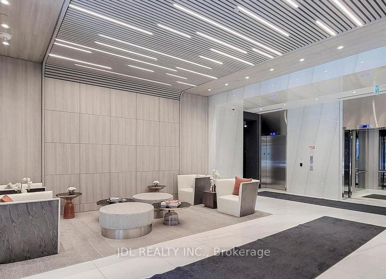
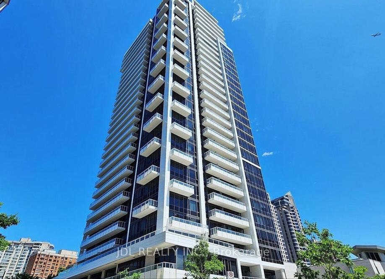
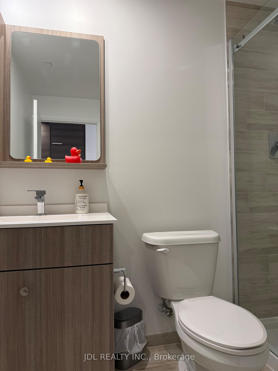
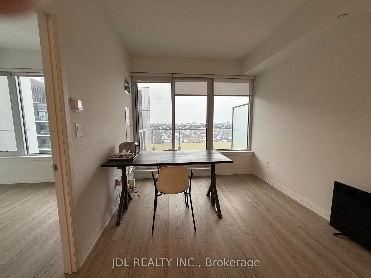
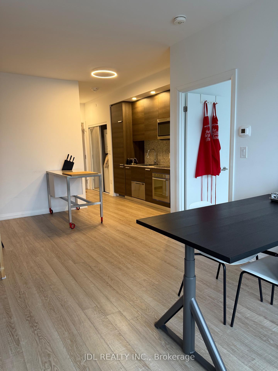
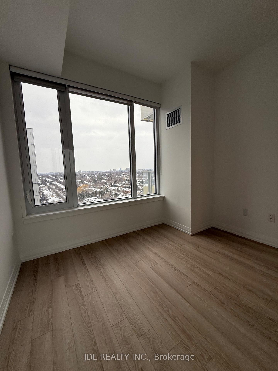
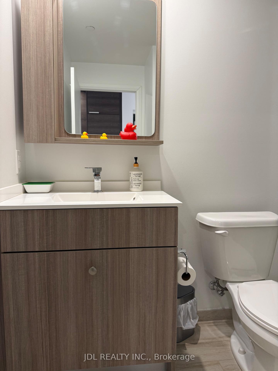
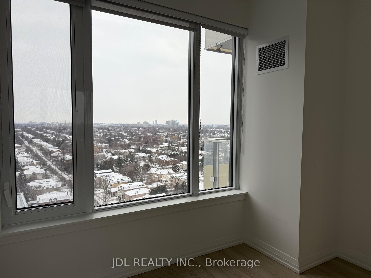
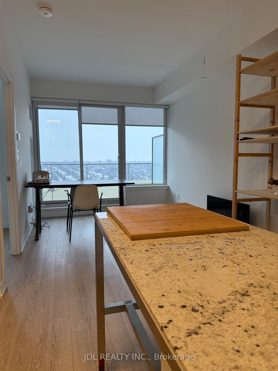
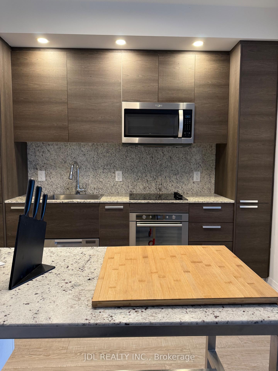
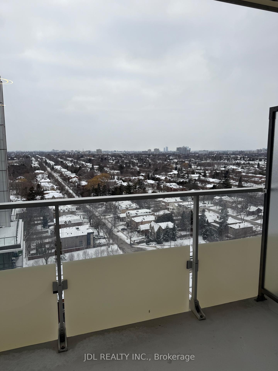
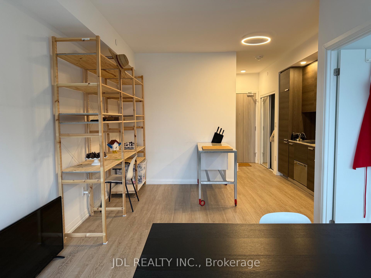
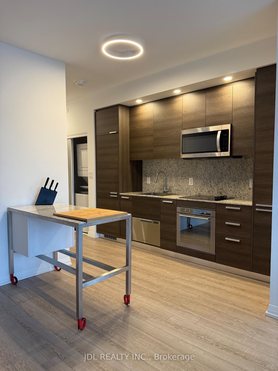

































| Must See!! Luxury 2-Year New Condo Unit In The Heart Of North York Built By Award-Winning Builder- Diamante. Modern Upgraded Finishes & Meticulous Design.9' Smooth Ceiling. Upgrade Bathtub to Shower.Featuring high-end prefinished laminate floor, ensuite laundry, and a large balcony. Open concept layout kitchen with premium European integrated SS appliances, designer cabinets, quartz countertops & backsplash.1 Br Unit On The 21th floor with a Beautiful West View and amazing natural light. Excellent Amenities: 24hr concierge, library, party & game rooms, theatre, sauna, guest suites (rental), bike locker (rental), gym/yoga and outdoor garden/bbq. Downstairs To Yonge St, Steps To TTC/Subway, Shopping, Grocery, Restaurants, Cinema, Services And Much More. Close To Hwy 401. Excellent opportunity for owner occupy or investment. |
| Price | $548,000 |
| Taxes: | $2288.93 |
| Maintenance Fee: | 379.06 |
| Address: | 75 Canterbury Pl , Unit 2108, Toronto, M2N 0L2, Ontario |
| Province/State: | Ontario |
| Condo Corporation No | TSCC |
| Level | 21 |
| Unit No | 7 |
| Directions/Cross Streets: | Yonge/Churchill |
| Rooms: | 4 |
| Bedrooms: | 1 |
| Bedrooms +: | |
| Kitchens: | 1 |
| Family Room: | N |
| Basement: | None |
| Level/Floor | Room | Length(ft) | Width(ft) | Descriptions | |
| Room 1 | Main | Living | 19.22 | 11.91 | Laminate, W/O To Balcony, West View |
| Room 2 | Main | Dining | 19.22 | 11.91 | Laminate, Combined W/Living, Breakfast Area |
| Room 3 | Main | Kitchen | 19.22 | 11.91 | Laminate, Stainless Steel Appl, Granite Counter |
| Room 4 | Main | Br | 11.41 | 9.25 | Laminate, Large Closet, West View |
| Room 5 | Main | Bathroom | 4 Pc Bath |
| Washroom Type | No. of Pieces | Level |
| Washroom Type 1 | 4 | Main |
| Approximatly Age: | 0-5 |
| Property Type: | Condo Apt |
| Style: | Apartment |
| Exterior: | Concrete |
| Garage Type: | None |
| Garage(/Parking)Space: | 0.00 |
| Drive Parking Spaces: | 0 |
| Park #1 | |
| Parking Type: | None |
| Exposure: | W |
| Balcony: | Open |
| Locker: | None |
| Pet Permited: | Restrict |
| Approximatly Age: | 0-5 |
| Approximatly Square Footage: | 500-599 |
| Building Amenities: | Concierge, Exercise Room, Guest Suites, Party/Meeting Room, Visitor Parking |
| Property Features: | Clear View, Hospital, Library, Place Of Worship, Public Transit, School |
| Maintenance: | 379.06 |
| Common Elements Included: | Y |
| Building Insurance Included: | Y |
| Fireplace/Stove: | N |
| Heat Source: | Gas |
| Heat Type: | Forced Air |
| Central Air Conditioning: | Central Air |
| Central Vac: | N |
| Ensuite Laundry: | Y |
| Elevator Lift: | Y |
$
%
Years
This calculator is for demonstration purposes only. Always consult a professional
financial advisor before making personal financial decisions.
| Although the information displayed is believed to be accurate, no warranties or representations are made of any kind. |
| JDL REALTY INC. |
- Listing -1 of 0
|
|

Zannatal Ferdoush
Sales Representative
Dir:
647-528-1201
Bus:
647-528-1201
| Book Showing | Email a Friend |
Jump To:
At a Glance:
| Type: | Condo - Condo Apt |
| Area: | Toronto |
| Municipality: | Toronto |
| Neighbourhood: | Willowdale West |
| Style: | Apartment |
| Lot Size: | x () |
| Approximate Age: | 0-5 |
| Tax: | $2,288.93 |
| Maintenance Fee: | $379.06 |
| Beds: | 1 |
| Baths: | 1 |
| Garage: | 0 |
| Fireplace: | N |
| Air Conditioning: | |
| Pool: |
Locatin Map:
Payment Calculator:

Listing added to your favorite list
Looking for resale homes?

By agreeing to Terms of Use, you will have ability to search up to 311083 listings and access to richer information than found on REALTOR.ca through my website.

