$3,600
Available - For Rent
Listing ID: C11971131
55 Wellesley St East , Unit 301, Toronto, M4Y 2T6, Ontario
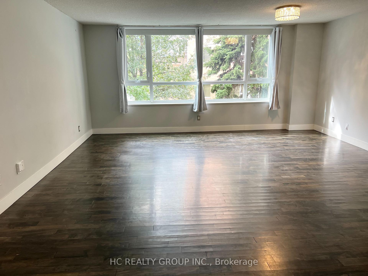
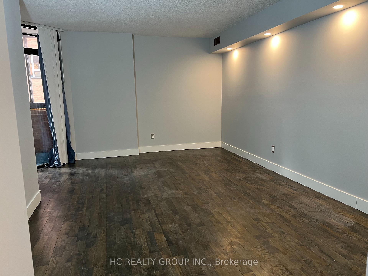
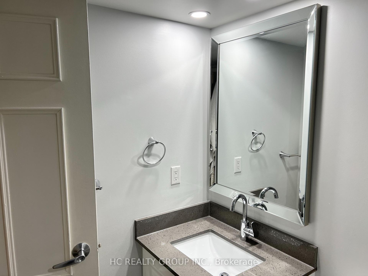
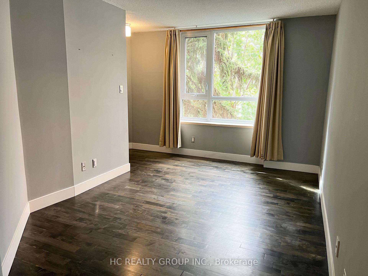
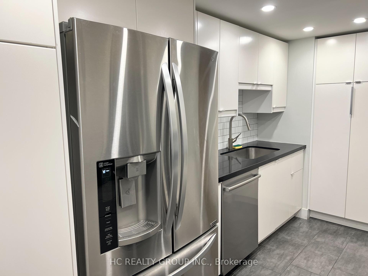
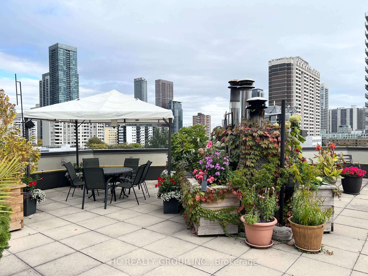
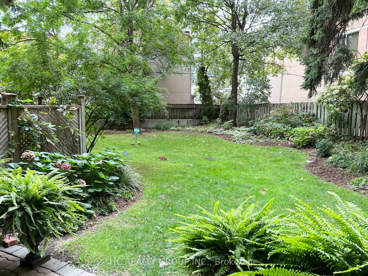
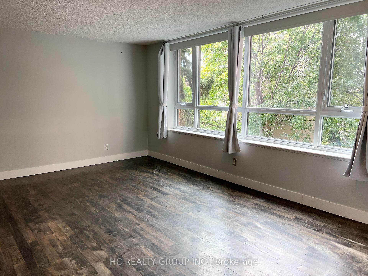
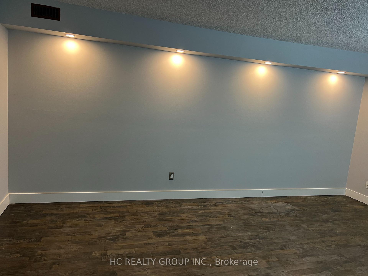
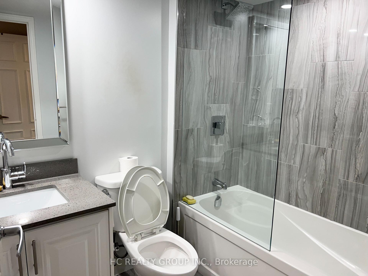
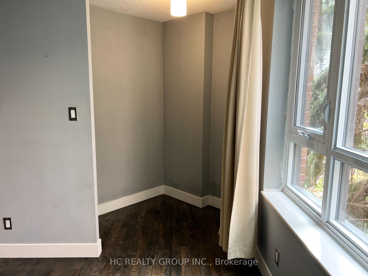
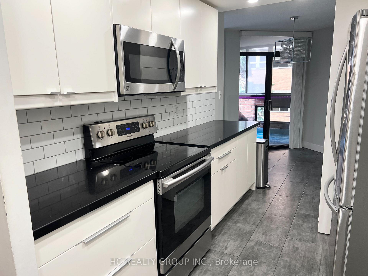
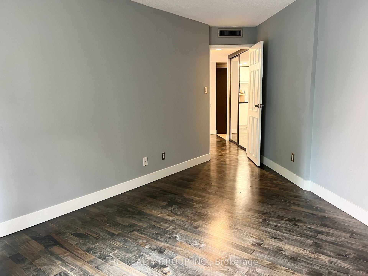
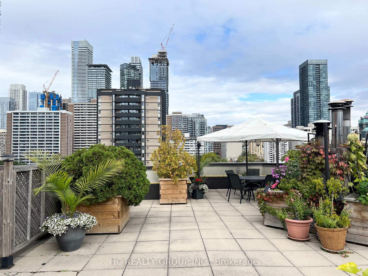
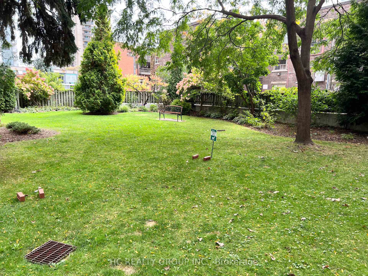
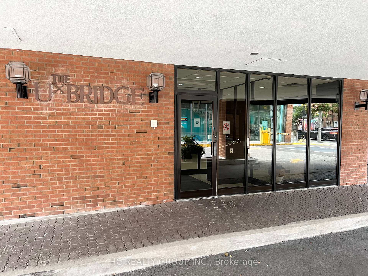
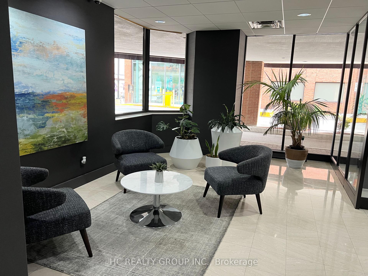
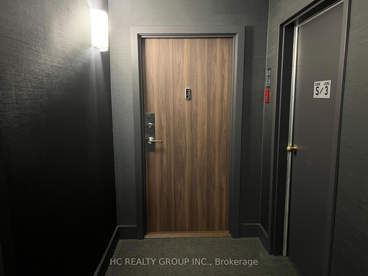
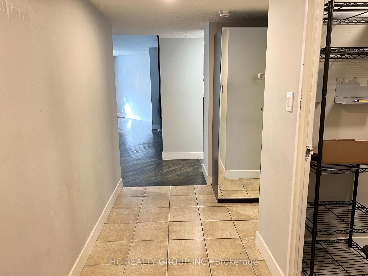
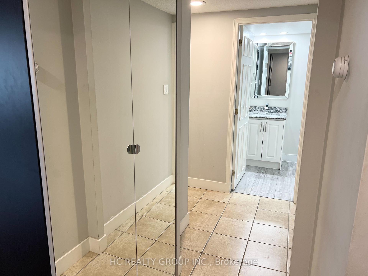
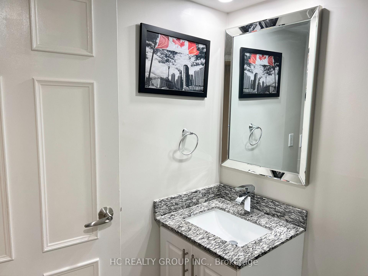
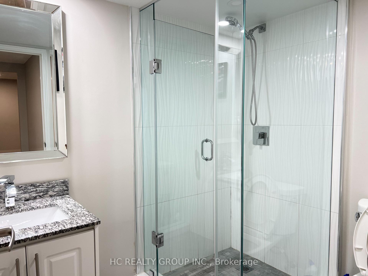
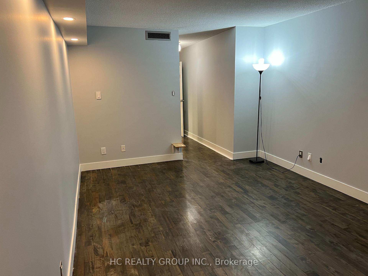

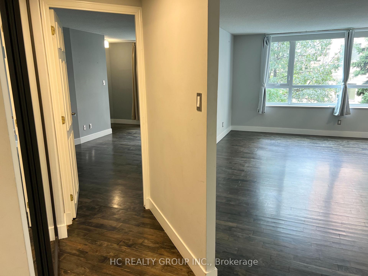
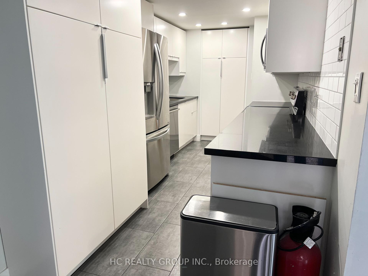
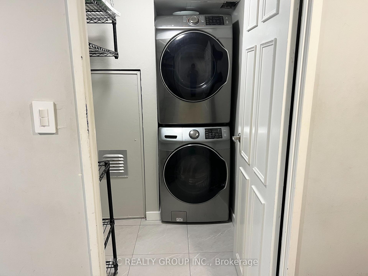
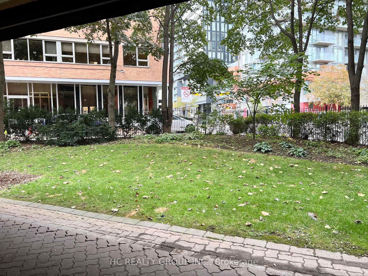
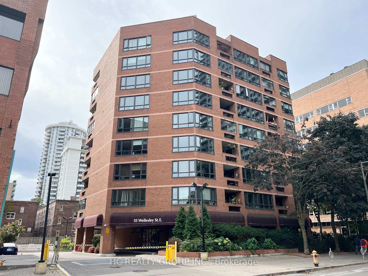
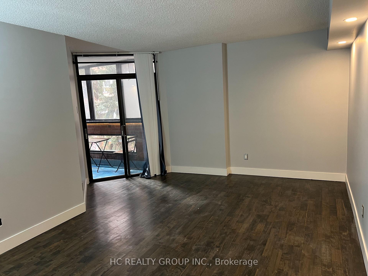
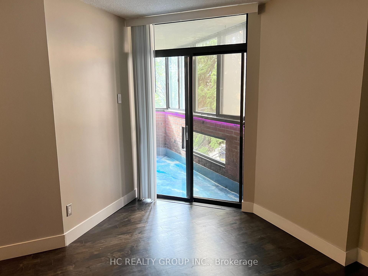
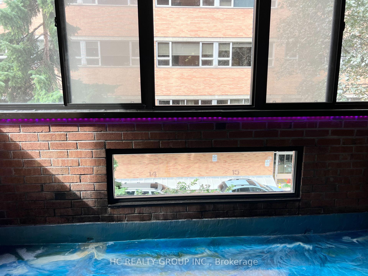
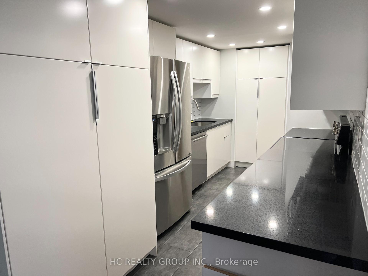
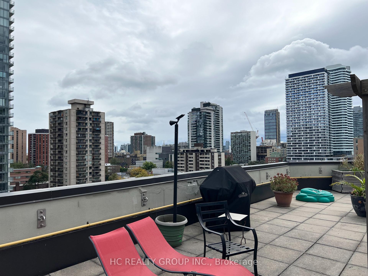
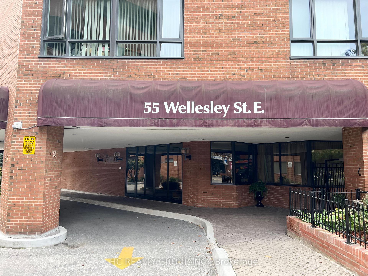



































| Very Rarely Found On The Market In This Neighbourhood! Bright And Spacious 1290sqft Southwest Exposure Unit With Treetop Views. Freshly Painted! New Pot Lights In The Bedroom, Immediate Move In Available. 2 Large Sized Bedrooms, Large Windows Throughout, And 2 Newer Bathrooms With Newer S/s Appliances. Primary Bedroom Has Walk-in Closet And 4 Pc Ensuite. Large Open Concept Living And Dining Room. Enclosed Balcony/Sunroom You Can Enjoy Year Round. Fabulous Rooftop Terrace/Garden Has Barbeques. Closed Off Park Like Front And Back Lawn/Yard That's Rare To Find In The City, Perfect To Relax In. Near Subway, Yonge St, Shopping, Church Street Village, Nightlife, Hospitals, Financial District & Universities. Located In A Small And Peaceful 40 Unit Building. Cable TV, High Speed Internet And Water Are Included, Tenant Only Has To Pay Hydro. One Parking Is Included. Unobstructed View From Roof Top Garden, Patio, Resident's BBQ Area, Party Room, Underground Car Wash, Visitor Parking, 24 Hour Super On Site, Lawns And Garden. |
| Price | $3,600 |
| Address: | 55 Wellesley St East , Unit 301, Toronto, M4Y 2T6, Ontario |
| Province/State: | Ontario |
| Condo Corporation No | MTCC |
| Level | 3 |
| Unit No | 1 |
| Directions/Cross Streets: | Church/Wellesley |
| Rooms: | 5 |
| Rooms +: | 0 |
| Bedrooms: | 2 |
| Bedrooms +: | 0 |
| Kitchens: | 1 |
| Kitchens +: | 0 |
| Family Room: | N |
| Basement: | None |
| Furnished: | N |
| Level/Floor | Room | Length(ft) | Width(ft) | Descriptions | |
| Room 1 | Flat | Living | 19.16 | 17.74 | Combined W/Dining, Large Window, Open Concept |
| Room 2 | Flat | Dining | 19.16 | 17.74 | Combined W/Living, Large Window, Open Concept |
| Room 3 | Flat | Foyer | 13.32 | 4.99 | Double Closet |
| Room 4 | Flat | Kitchen | 24.99 | 5.9 | W/O To Balcony |
| Room 5 | Flat | Prim Bdrm | 17.58 | 10.99 | W/O To Balcony, W/I Closet, 4 Pc Ensuite |
| Room 6 | Flat | 2nd Br | 14.99 | 9.09 | Large Closet, W/I Closet |
| Room 7 | Flat | Sunroom | 10.5 | 8.5 | Large Window |
| Room 8 | Flat | Bathroom | 4 Pc Ensuite | ||
| Room 9 | Flat | Bathroom | 3 Pc Bath |
| Washroom Type | No. of Pieces | Level |
| Washroom Type 1 | 4 | Flat |
| Washroom Type 2 | 3 | Flat |
| Property Type: | Condo Apt |
| Style: | Apartment |
| Exterior: | Brick |
| Garage Type: | Underground |
| Garage(/Parking)Space: | 1.00 |
| Drive Parking Spaces: | 1 |
| Park #1 | |
| Parking Type: | Exclusive |
| Legal Description: | B2 |
| Exposure: | Sw |
| Balcony: | Encl |
| Locker: | Exclusive |
| Pet Permited: | Restrict |
| Approximatly Square Footage: | 1200-1399 |
| Building Amenities: | Car Wash, Party/Meeting Room, Rooftop Deck/Garden, Visitor Parking |
| Property Features: | Hospital, Park, Public Transit, School |
| CAC Included: | Y |
| Water Included: | Y |
| Cabel TV Included: | Y |
| Common Elements Included: | Y |
| Heat Included: | Y |
| Parking Included: | Y |
| Building Insurance Included: | Y |
| Fireplace/Stove: | N |
| Heat Source: | Gas |
| Heat Type: | Heat Pump |
| Central Air Conditioning: | Central Air |
| Central Vac: | N |
| Ensuite Laundry: | Y |
| Although the information displayed is believed to be accurate, no warranties or representations are made of any kind. |
| HC REALTY GROUP INC. |
- Listing -1 of 0
|
|

Zannatal Ferdoush
Sales Representative
Dir:
647-528-1201
Bus:
647-528-1201
| Virtual Tour | Book Showing | Email a Friend |
Jump To:
At a Glance:
| Type: | Condo - Condo Apt |
| Area: | Toronto |
| Municipality: | Toronto |
| Neighbourhood: | Church-Yonge Corridor |
| Style: | Apartment |
| Lot Size: | x () |
| Approximate Age: | |
| Tax: | $0 |
| Maintenance Fee: | $0 |
| Beds: | 2 |
| Baths: | 2 |
| Garage: | 1 |
| Fireplace: | N |
| Air Conditioning: | |
| Pool: |
Locatin Map:

Listing added to your favorite list
Looking for resale homes?

By agreeing to Terms of Use, you will have ability to search up to 311610 listings and access to richer information than found on REALTOR.ca through my website.

