$588,000
Available - For Sale
Listing ID: C11975589
5180 Yonge St , Unit 403, Toronto, M2N 5P6, Ontario
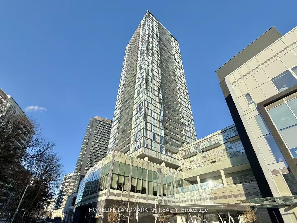
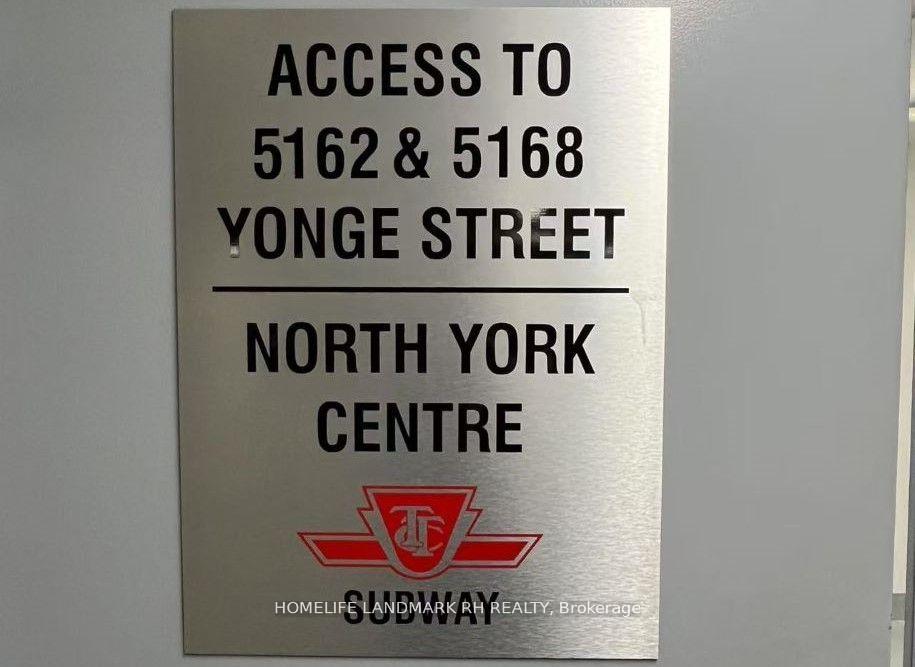
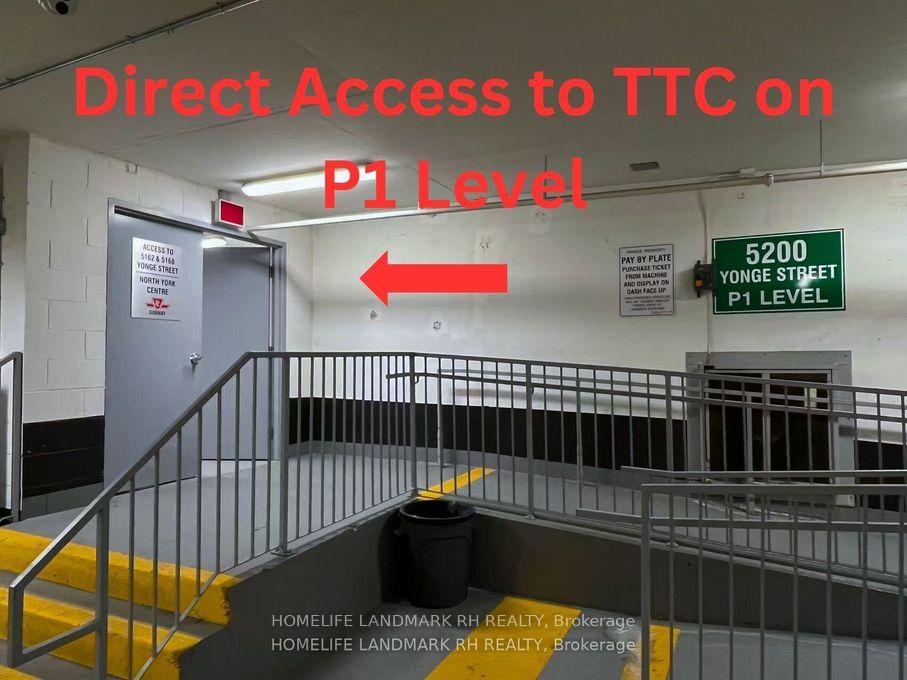
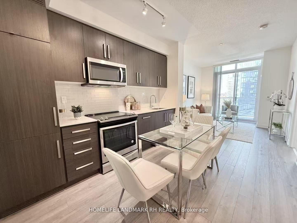
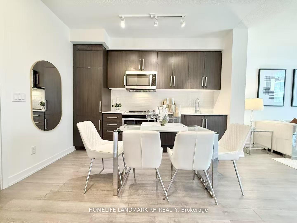
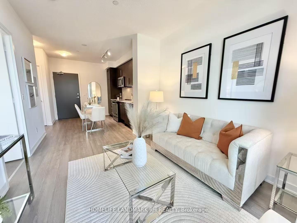
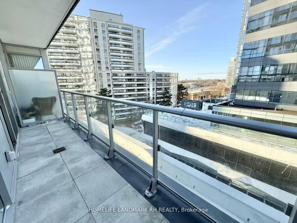
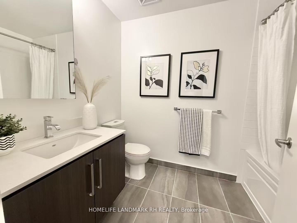
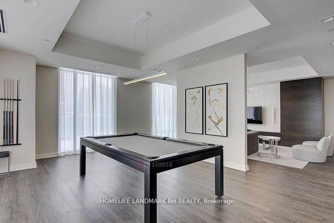
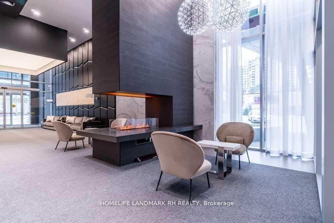
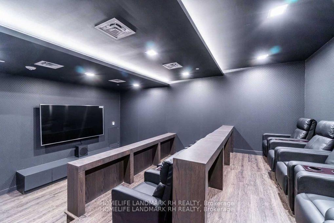
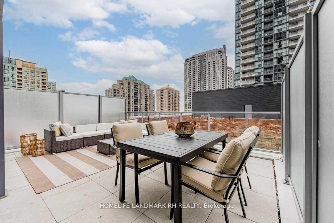
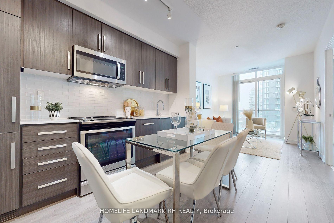
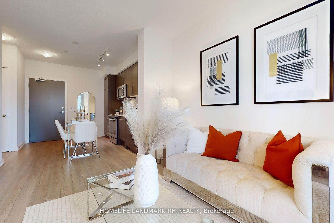
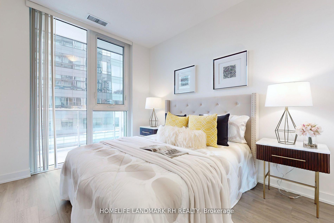
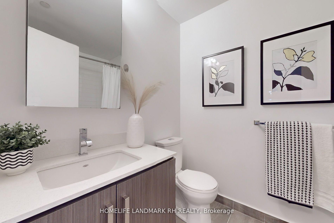
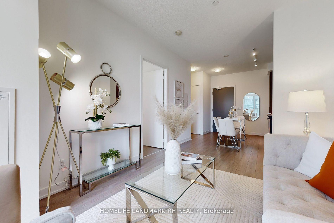
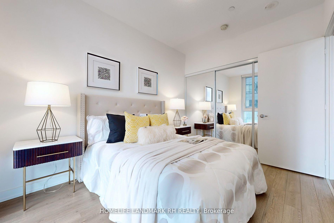
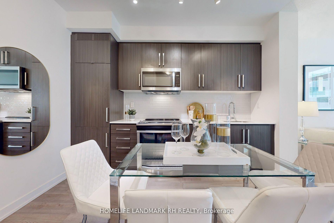
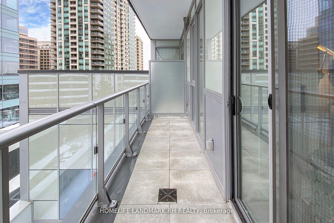
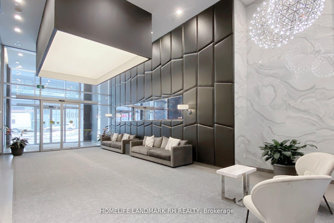
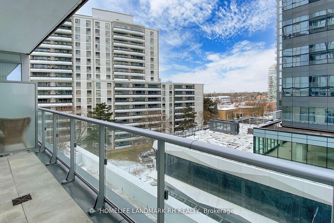
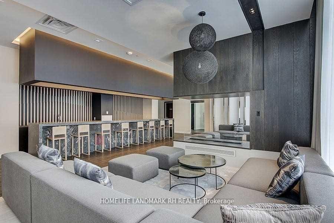
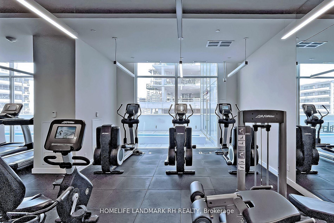
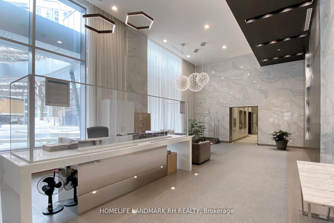
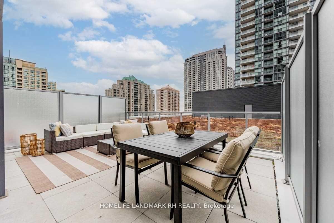
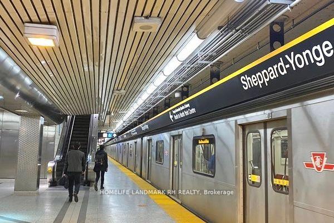
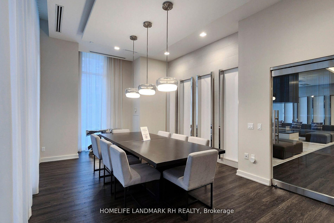
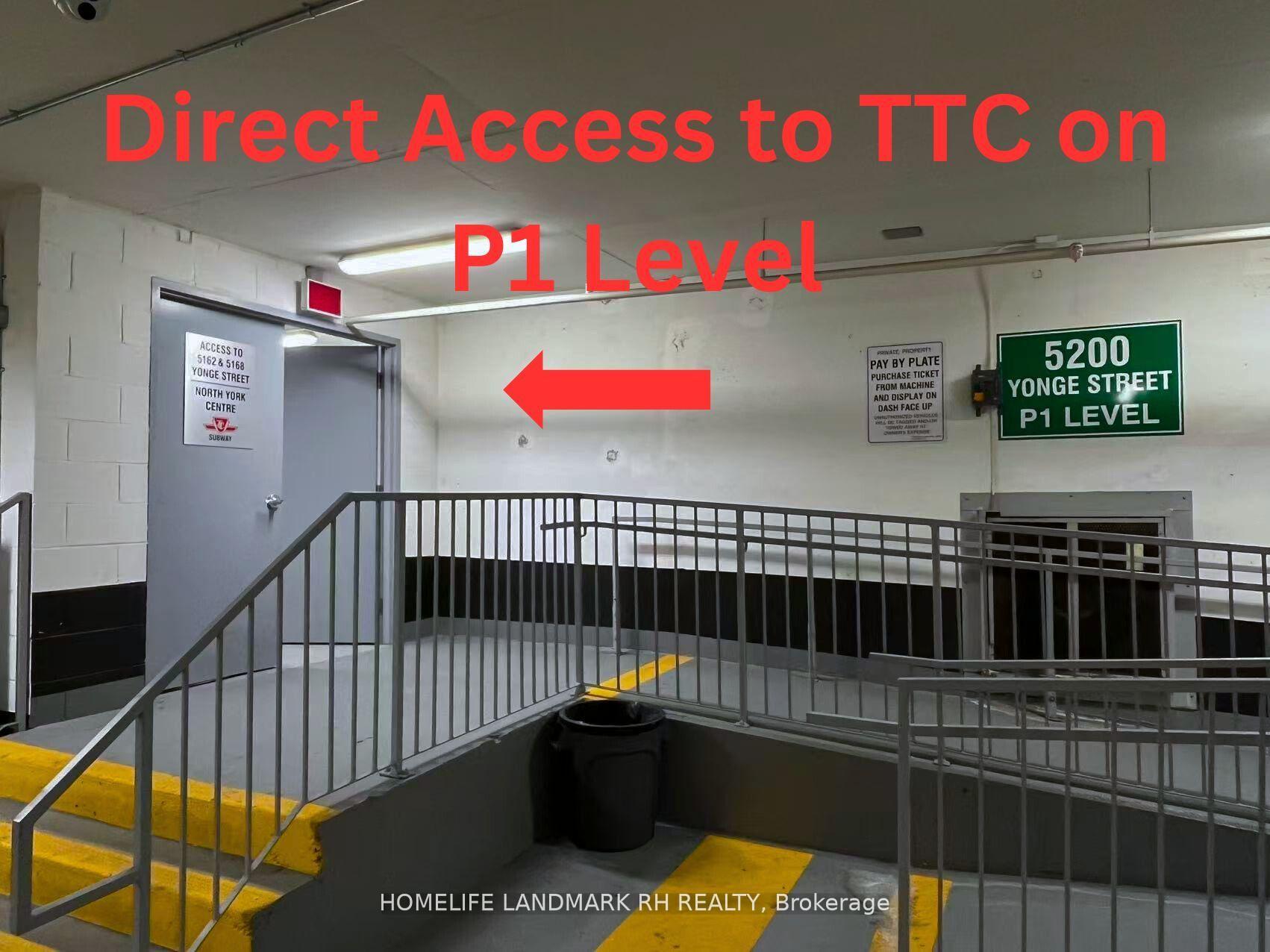
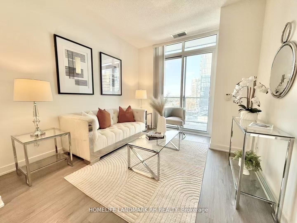
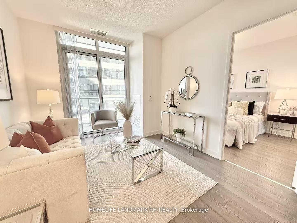
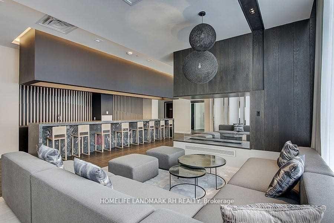
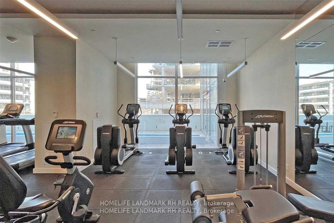
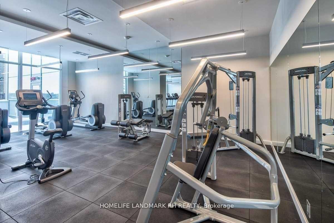
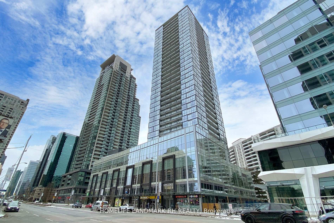
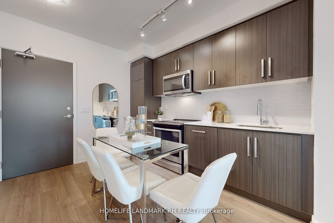
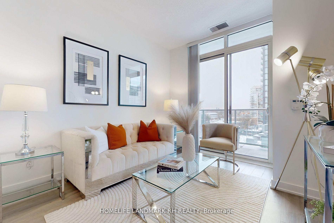
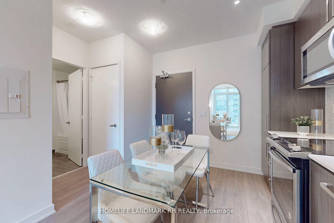
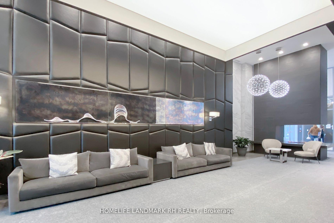
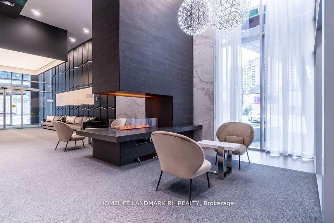
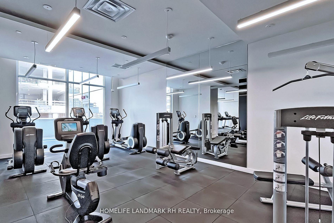
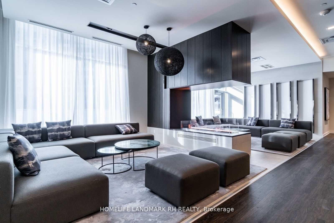
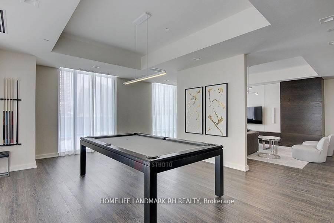
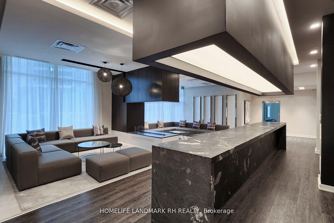
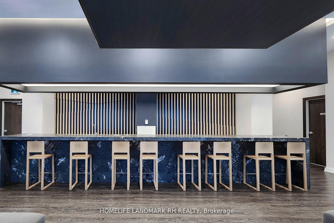
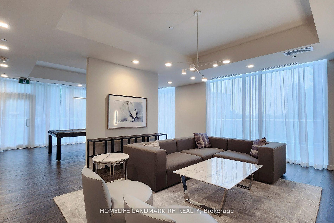
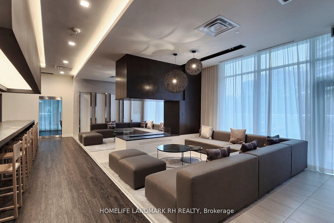
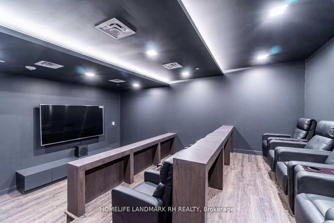
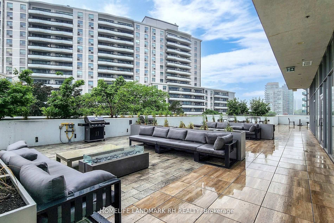
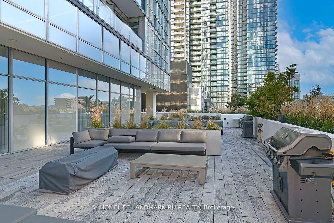
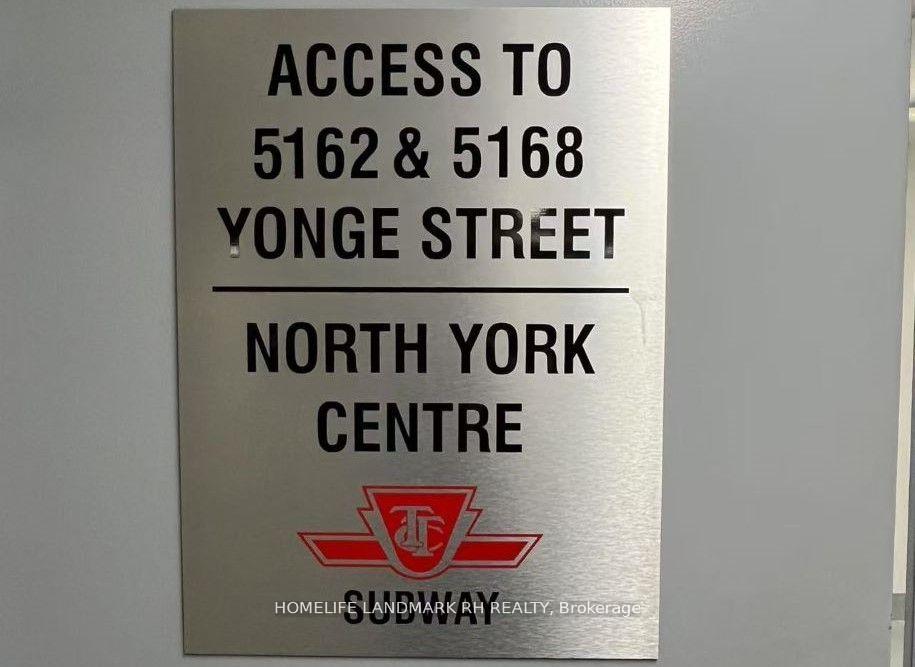
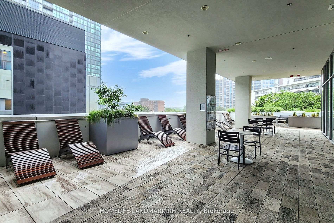
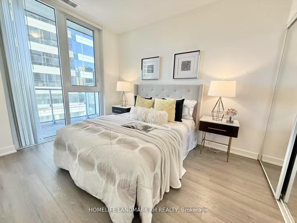
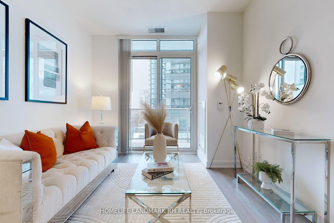
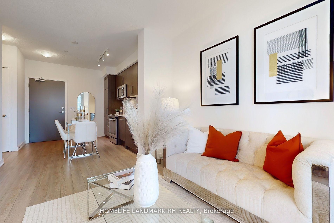
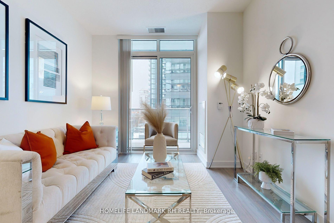
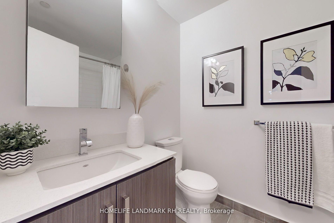
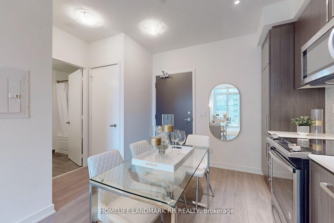
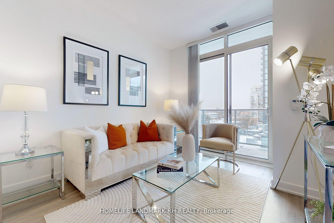
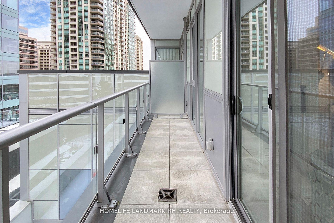
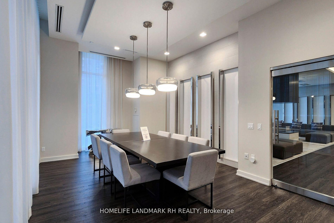
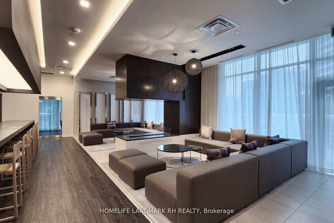
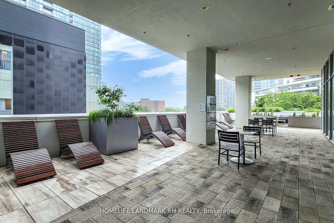
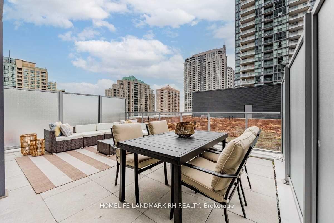
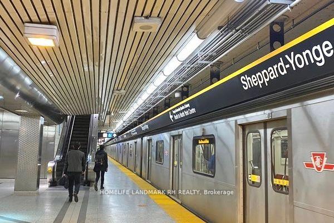
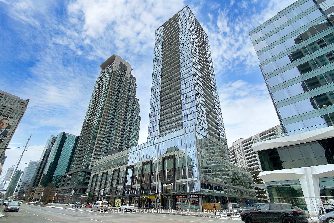
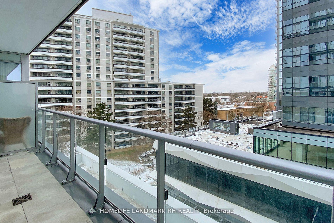
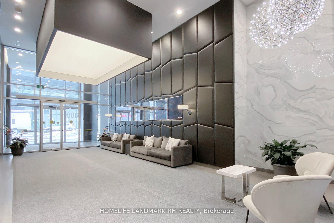
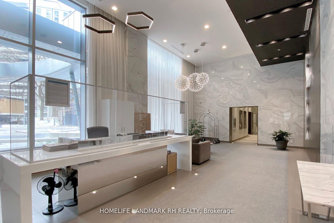
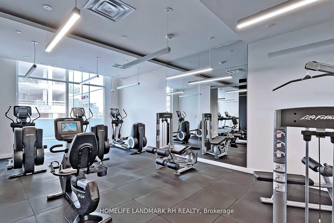
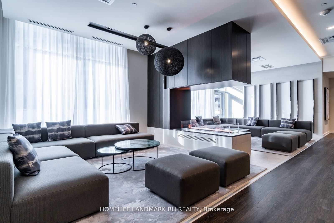
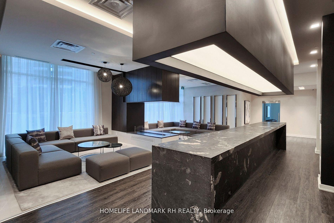
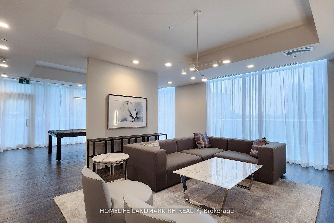
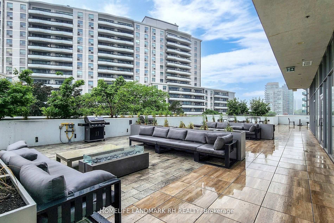
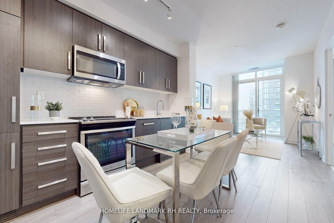
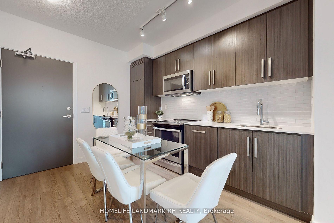
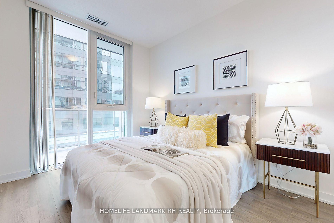
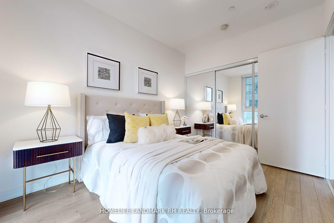
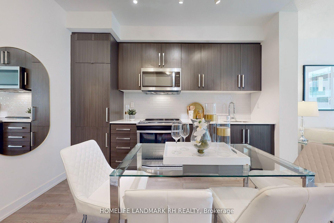
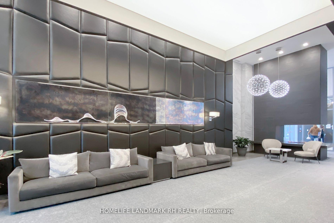
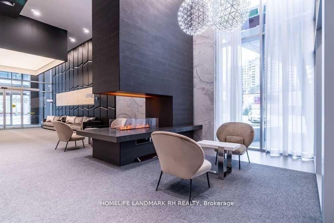
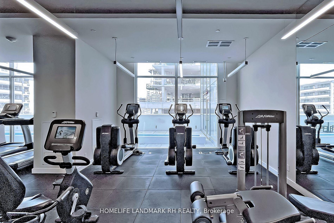
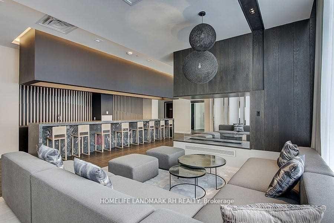
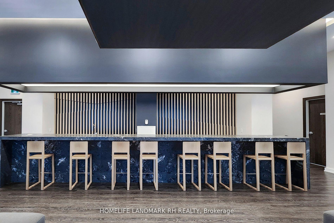
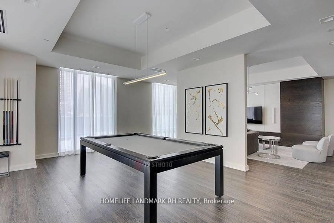
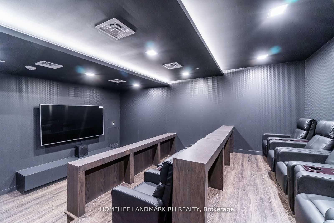
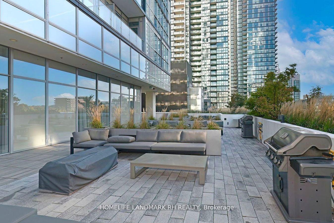
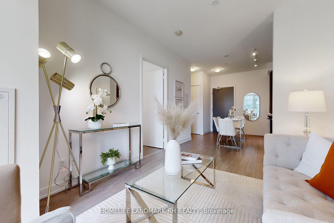
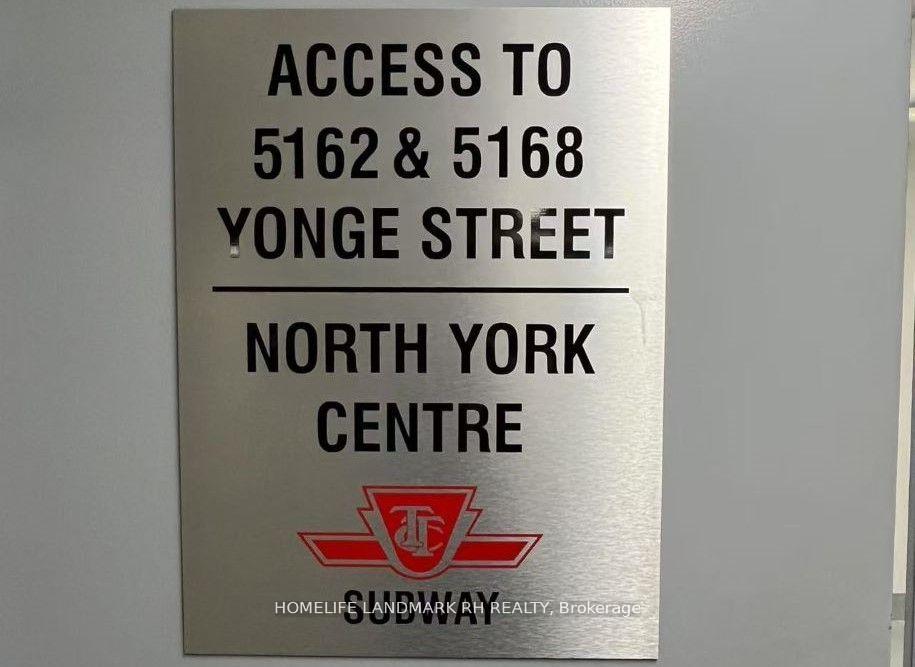
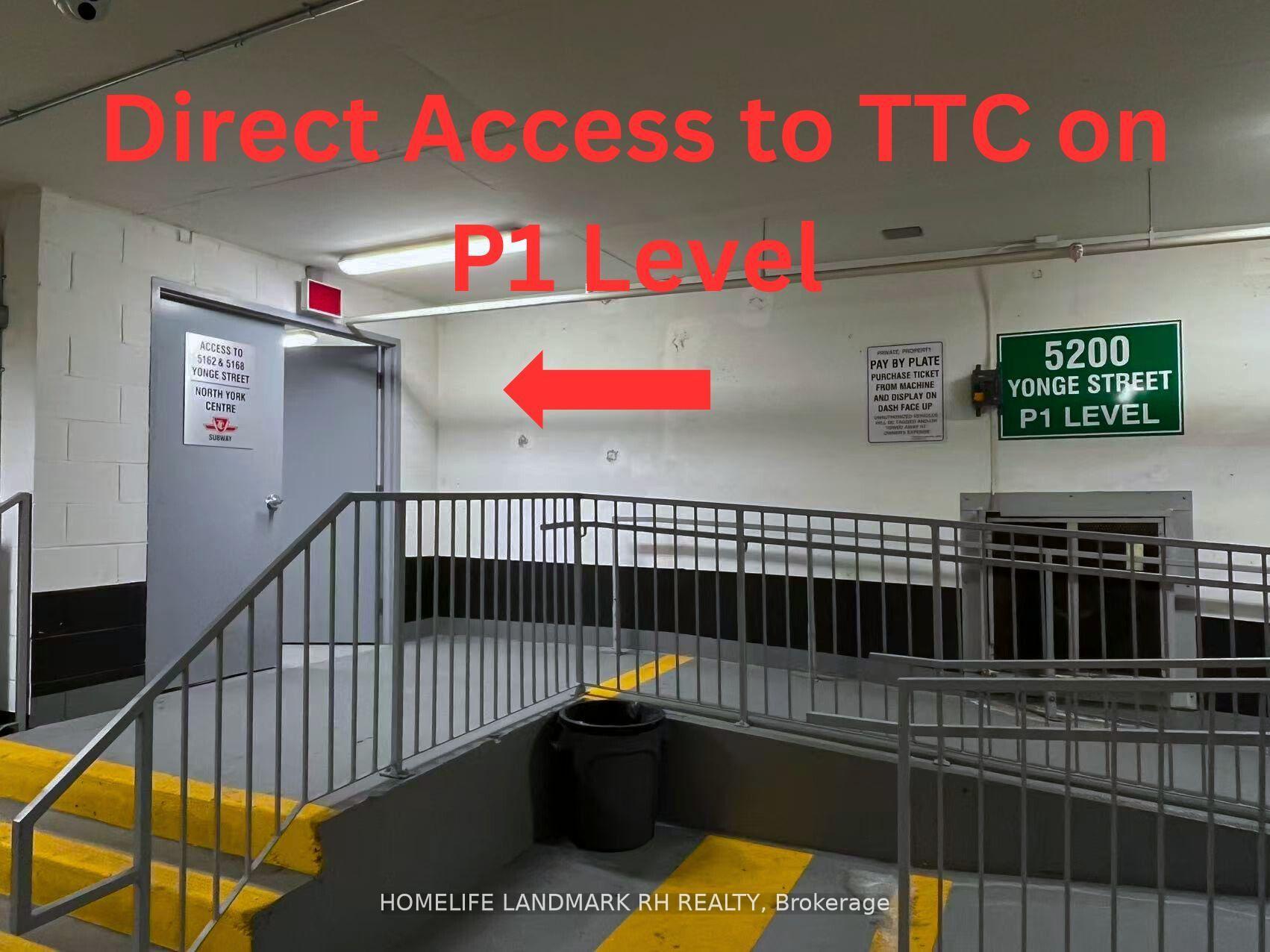


























































































| Luxurious 1 Bed Condo @ Yonge/Finch. Bright & Spacious w/ 9' Ceiling. Floor to Ceiling Windows & Large Balcony. Laminate Flooring throughout. Modern Kitchen w/ Quartz Countertop, Backsplash & Built-In Appliances. Direct Access To North York Centre Subway On P1 Level. Great amenities including 24-Hr Concierge, Gym, Outdoor Terrace, Party Room, Yoga Studio, Movie Theatre, Billiards, Gaming Lounge, Spa Lounge... **EXTRAS** Direct access to Subway Station. Steps to Public Transit, Park & Civic Centre / Mel Lastman Square, Close to Loblaws, Banks, Restaurants, Library & Recreation Centre. Mins to Hwy401/404.. |
| Price | $588,000 |
| Taxes: | $2381.91 |
| Maintenance Fee: | 466.60 |
| Address: | 5180 Yonge St , Unit 403, Toronto, M2N 5P6, Ontario |
| Province/State: | Ontario |
| Condo Corporation No | TSCC |
| Level | 4 |
| Unit No | 03 |
| Directions/Cross Streets: | Empress/Yonge |
| Rooms: | 4 |
| Bedrooms: | 1 |
| Bedrooms +: | |
| Kitchens: | 1 |
| Family Room: | N |
| Basement: | None |
| Level/Floor | Room | Length(ft) | Width(ft) | Descriptions | |
| Room 1 | Main | Living | 12.4 | 10 | W/O To Balcony, Large Window, Laminate |
| Room 2 | Main | Dining | 11.48 | 10 | Open Concept, Combined W/Kitchen, Laminate |
| Room 3 | Main | Kitchen | 10 | 11.48 | Quartz Counter, Backsplash, B/I Appliances |
| Room 4 | Main | Br | 11.84 | 8.99 | Large Closet, Large Window, Laminate |
| Room 5 | Main | Laundry | 3.02 | 3.02 | Swing Doors, Separate Rm, Tile Floor |
| Washroom Type | No. of Pieces | Level |
| Washroom Type 1 | 4 | Main |
| Approximatly Age: | 0-5 |
| Property Type: | Condo Apt |
| Style: | Apartment |
| Exterior: | Concrete |
| Garage Type: | Underground |
| Garage(/Parking)Space: | 1.00 |
| Drive Parking Spaces: | 0 |
| Park #1 | |
| Parking Spot: | C36 |
| Parking Type: | Owned |
| Legal Description: | P3 |
| Exposure: | N |
| Balcony: | Open |
| Locker: | None |
| Pet Permited: | Restrict |
| Approximatly Age: | 0-5 |
| Approximatly Square Footage: | 500-599 |
| Building Amenities: | Concierge, Guest Suites, Gym, Party/Meeting Room, Recreation Room, Visitor Parking |
| Property Features: | Library, Park, Public Transit, Rec Centre, School |
| Maintenance: | 466.60 |
| CAC Included: | Y |
| Water Included: | Y |
| Common Elements Included: | Y |
| Heat Included: | Y |
| Parking Included: | Y |
| Building Insurance Included: | Y |
| Fireplace/Stove: | N |
| Heat Source: | Gas |
| Heat Type: | Forced Air |
| Central Air Conditioning: | Central Air |
| Central Vac: | N |
| Ensuite Laundry: | Y |
$
%
Years
This calculator is for demonstration purposes only. Always consult a professional
financial advisor before making personal financial decisions.
| Although the information displayed is believed to be accurate, no warranties or representations are made of any kind. |
| HOMELIFE LANDMARK RH REALTY |
- Listing -1 of 0
|
|

Zannatal Ferdoush
Sales Representative
Dir:
647-528-1201
Bus:
647-528-1201
| Book Showing | Email a Friend |
Jump To:
At a Glance:
| Type: | Condo - Condo Apt |
| Area: | Toronto |
| Municipality: | Toronto |
| Neighbourhood: | Willowdale West |
| Style: | Apartment |
| Lot Size: | x () |
| Approximate Age: | 0-5 |
| Tax: | $2,381.91 |
| Maintenance Fee: | $466.6 |
| Beds: | 1 |
| Baths: | 1 |
| Garage: | 1 |
| Fireplace: | N |
| Air Conditioning: | |
| Pool: |
Locatin Map:
Payment Calculator:

Listing added to your favorite list
Looking for resale homes?

By agreeing to Terms of Use, you will have ability to search up to 310352 listings and access to richer information than found on REALTOR.ca through my website.

