$1,348,000
Available - For Sale
Listing ID: C11976611
3900 Yonge St , Unit 807, Toronto, M4N 3N6, Ontario
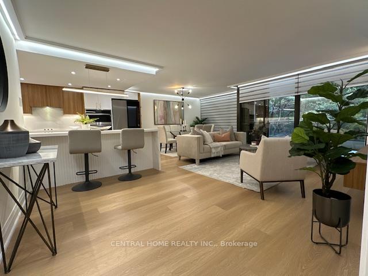
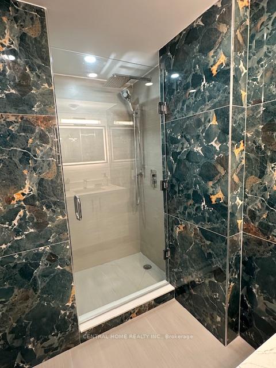
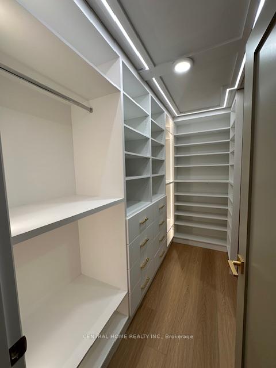
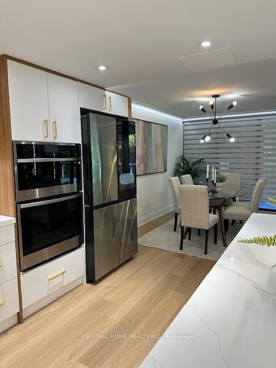
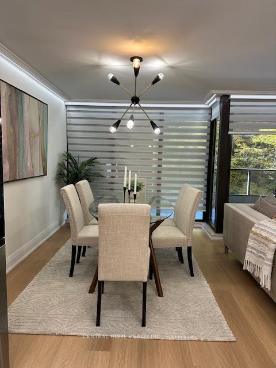
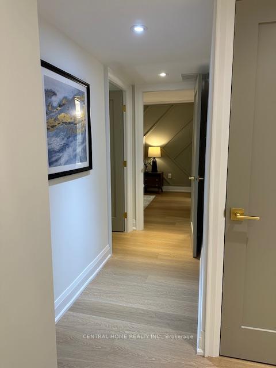
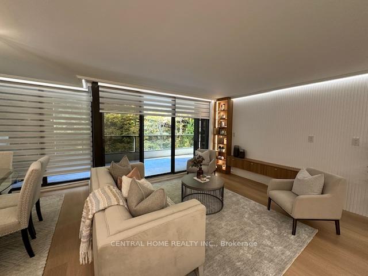
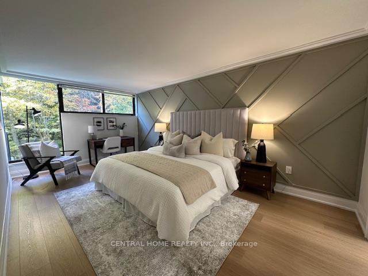
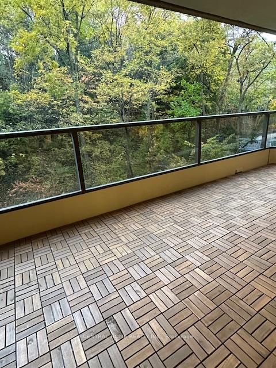
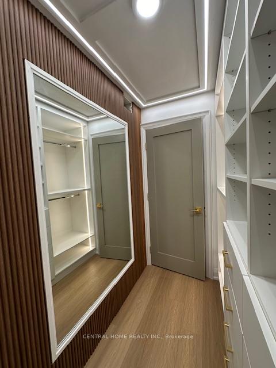
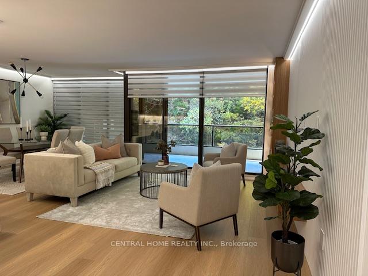
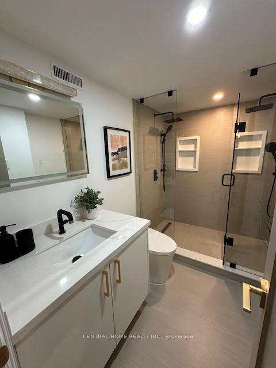
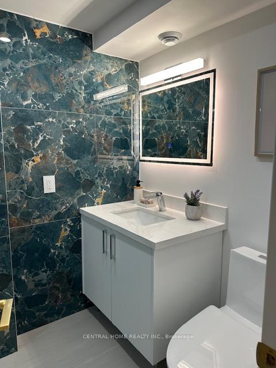
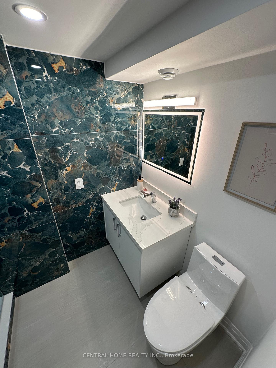
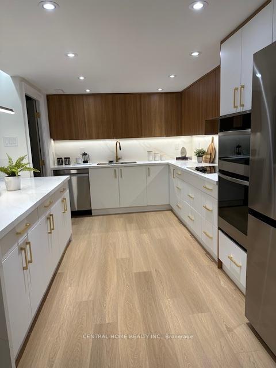
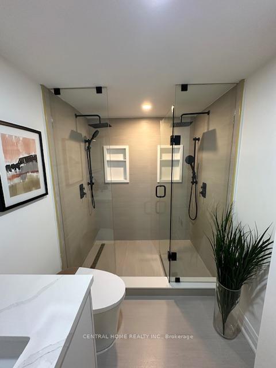
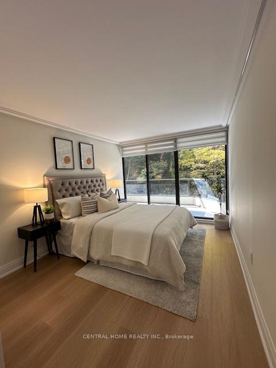
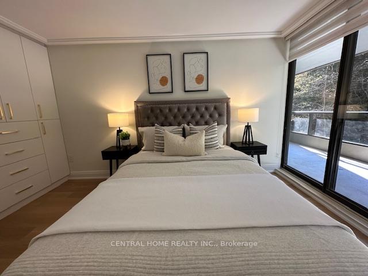

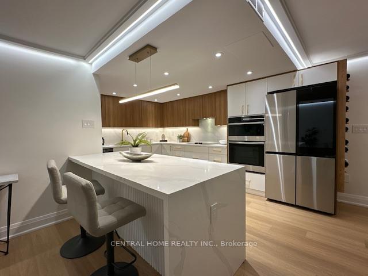
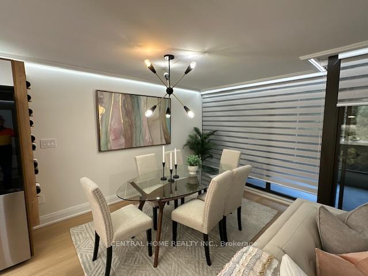
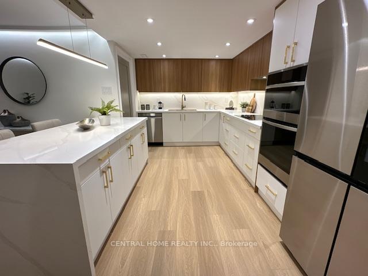
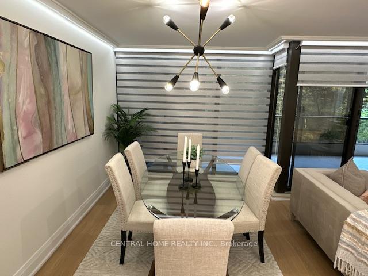
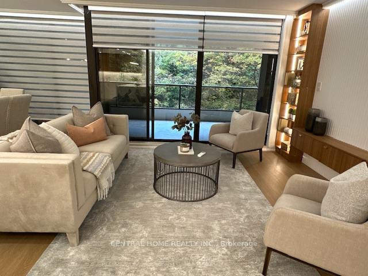
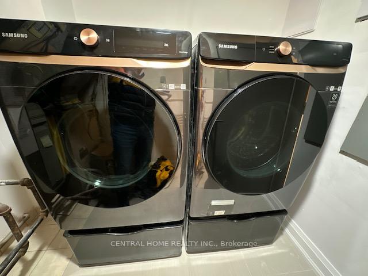
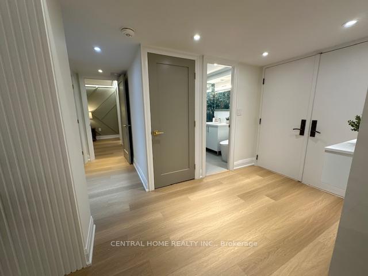
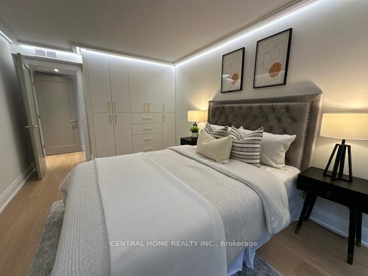
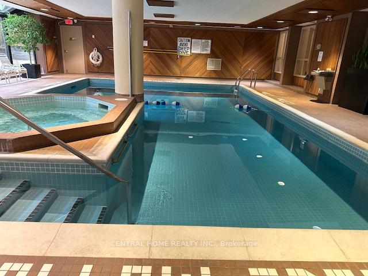
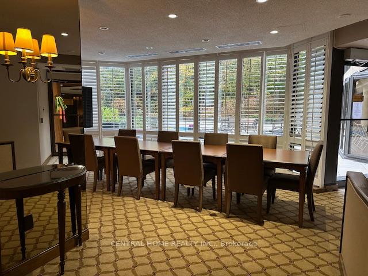
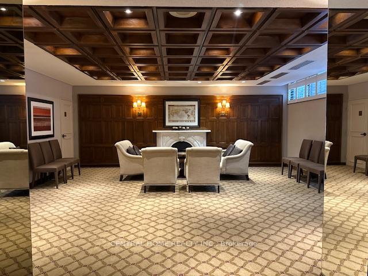
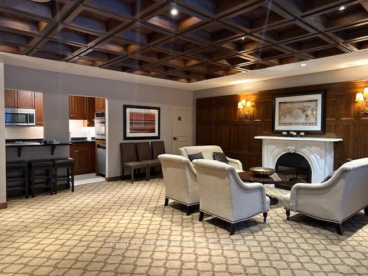
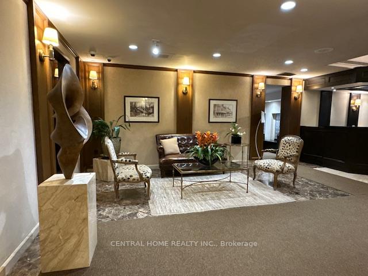
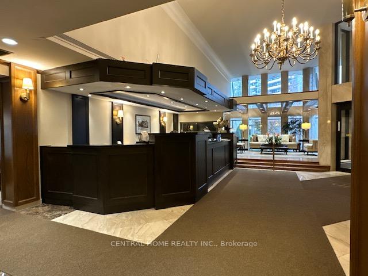
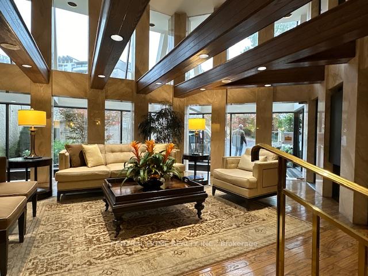
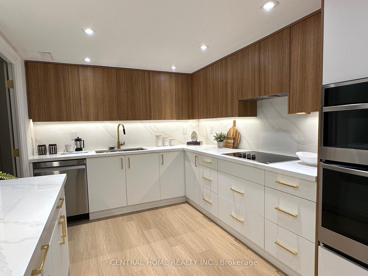



































| PRESTIGIOUS , PRIME LOCATION IN ,with absolutely beautiful renovation, Modern finishing, exercise room, hot tube, pool, sauna , party room and tones of visitor parking, Carwash facilities **EXTRAS** High End Samsung App., Fridge , Wall Oven, Microwave, Top Stove, B/I Range Hood , D/W , Washer and Dryer, Smart Toilet in Master bed, Heated Floor, Motion sensor in mirror bath, Elect LED fixtures, Elect Drape with Remote & TV |
| Price | $1,348,000 |
| Taxes: | $4290.80 |
| Maintenance Fee: | 1498.75 |
| Address: | 3900 Yonge St , Unit 807, Toronto, M4N 3N6, Ontario |
| Province/State: | Ontario |
| Condo Corporation No | MTCC |
| Level | 8 |
| Unit No | 7 |
| Locker No | 2 |
| Directions/Cross Streets: | Yonge and York Mills |
| Rooms: | 9 |
| Bedrooms: | 2 |
| Bedrooms +: | |
| Kitchens: | 1 |
| Family Room: | N |
| Basement: | None |
| Level/Floor | Room | Length(ft) | Width(ft) | Descriptions | |
| Room 1 | Main | Living | 18.5 | 11.51 | Vinyl Floor, W/O To Terrace, Combined W/Dining |
| Room 2 | Main | Dining | 13.94 | 9.84 | Broadloom, O/Looks Ravine |
| Room 3 | Main | Kitchen | 14.99 | 9.84 | Vinyl Floor, O/Looks Living, Open Concept |
| Room 4 | Main | Prim Bdrm | 18.56 | 10.43 | Vinyl Floor, W/I Closet, Ensuite Bath |
| Room 5 | Main | 2nd Br | 14.01 | 9.68 | Vinyl Floor, B/I Closet, W/O To Terrace |
| Room 6 | Main | Laundry | 7.84 | 6.82 | |
| Room 7 | Main | Bathroom | 9.51 | 5.74 | 4 Pc Ensuite |
| Room 8 | Main | Foyer | 12.46 | 7.22 | Vinyl Floor, Closet, Double Doors |
| Room 9 | Main | Other | 32.24 | 9.25 | West View |
| Washroom Type | No. of Pieces | Level |
| Washroom Type 1 | 4 | Main |
| Washroom Type 2 | 3 | Main |
| Property Type: | Condo Apt |
| Style: | Apartment |
| Exterior: | Brick, Concrete |
| Garage Type: | Underground |
| Garage(/Parking)Space: | 2.00 |
| Drive Parking Spaces: | 2 |
| Park #1 | |
| Parking Spot: | 1-16 |
| Parking Type: | Owned |
| Legal Description: | 1-16 |
| Park #2 | |
| Parking Spot: | C-40 |
| Parking Type: | Exclusive |
| Legal Description: | C-40 |
| Exposure: | W |
| Balcony: | Terr |
| Locker: | Exclusive |
| Pet Permited: | N |
| Approximatly Square Footage: | 1200-1399 |
| Building Amenities: | Concierge, Exercise Room, Indoor Pool, Party/Meeting Room, Recreation Room, Visitor Parking |
| Property Features: | Park, Public Transit, Ravine |
| Maintenance: | 1498.75 |
| CAC Included: | Y |
| Hydro Included: | Y |
| Water Included: | Y |
| Cabel TV Included: | Y |
| Common Elements Included: | Y |
| Heat Included: | Y |
| Parking Included: | Y |
| Building Insurance Included: | Y |
| Fireplace/Stove: | N |
| Heat Source: | Gas |
| Heat Type: | Heat Pump |
| Central Air Conditioning: | Central Air |
| Central Vac: | N |
| Laundry Level: | Main |
| Ensuite Laundry: | Y |
$
%
Years
This calculator is for demonstration purposes only. Always consult a professional
financial advisor before making personal financial decisions.
| Although the information displayed is believed to be accurate, no warranties or representations are made of any kind. |
| CENTRAL HOME REALTY INC. |
- Listing -1 of 0
|
|

Zannatal Ferdoush
Sales Representative
Dir:
647-528-1201
Bus:
647-528-1201
| Book Showing | Email a Friend |
Jump To:
At a Glance:
| Type: | Condo - Condo Apt |
| Area: | Toronto |
| Municipality: | Toronto |
| Neighbourhood: | Bedford Park-Nortown |
| Style: | Apartment |
| Lot Size: | x () |
| Approximate Age: | |
| Tax: | $4,290.8 |
| Maintenance Fee: | $1,498.75 |
| Beds: | 2 |
| Baths: | 2 |
| Garage: | 2 |
| Fireplace: | N |
| Air Conditioning: | |
| Pool: |
Locatin Map:
Payment Calculator:

Listing added to your favorite list
Looking for resale homes?

By agreeing to Terms of Use, you will have ability to search up to 310087 listings and access to richer information than found on REALTOR.ca through my website.

