$1,275,000
Available - For Sale
Listing ID: C11984374
55 Charles St , Unit 1406, Toronto, M4Y 0J1, Ontario
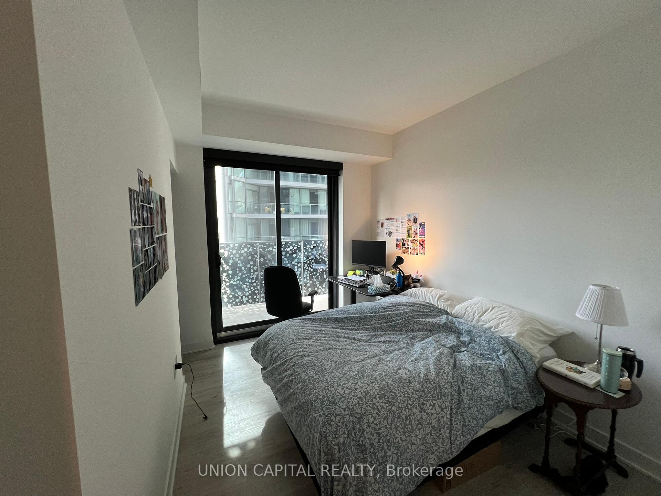
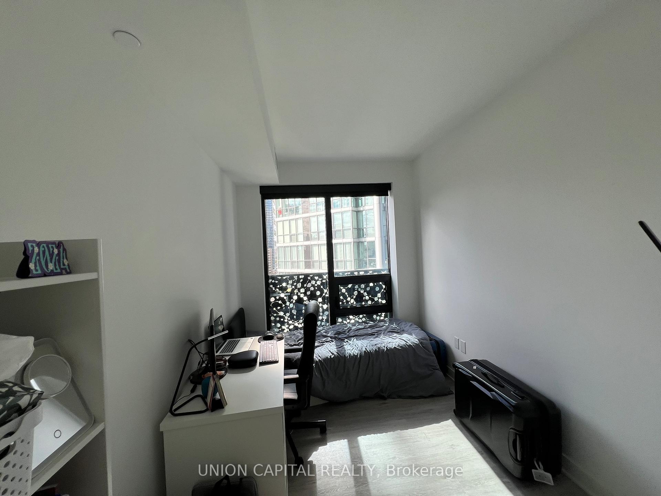
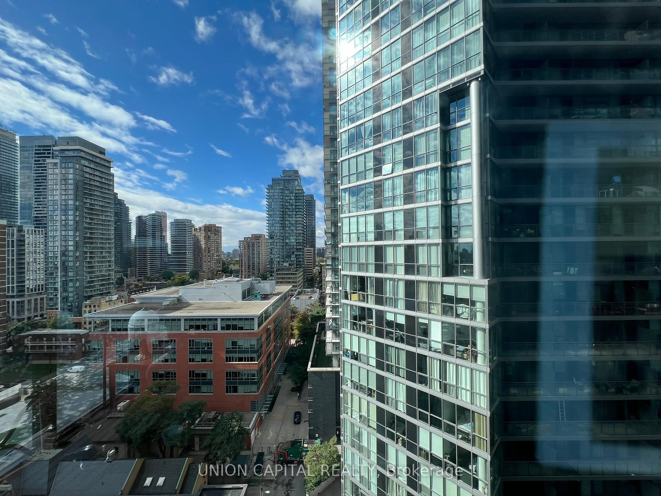


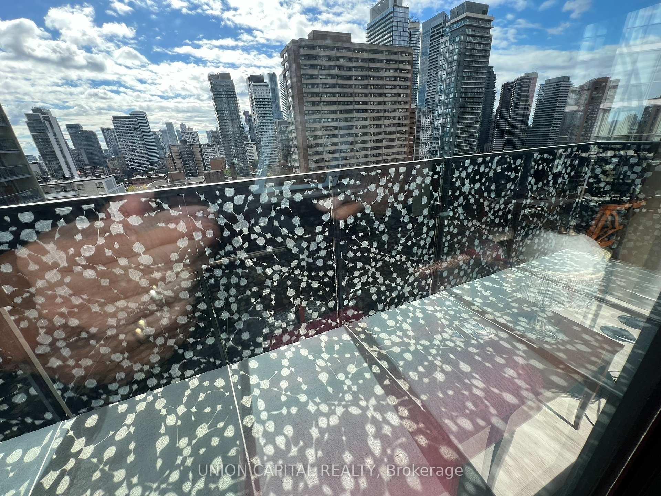
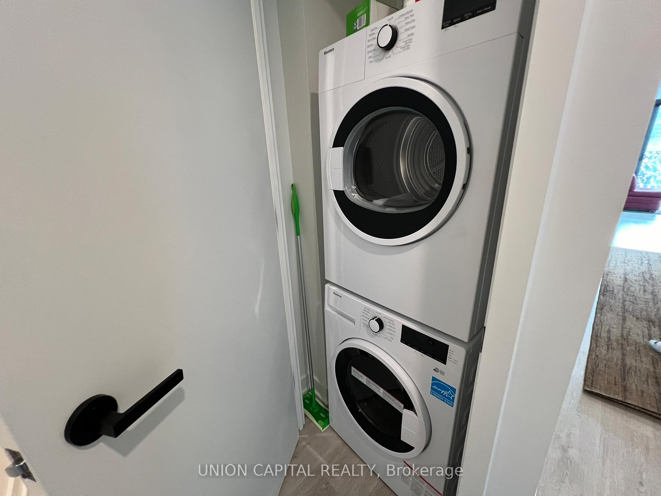

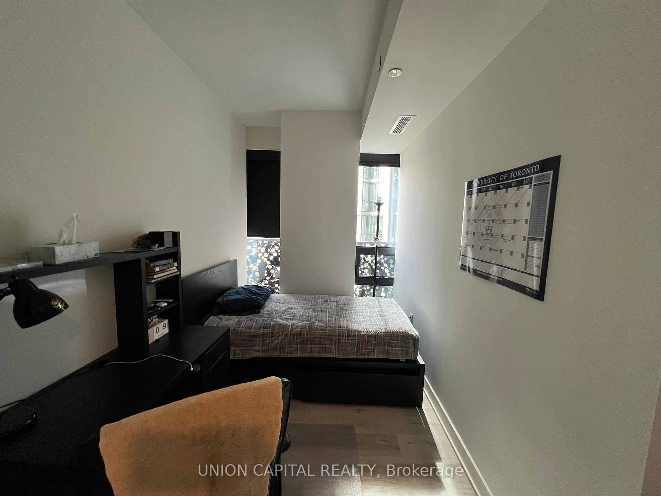
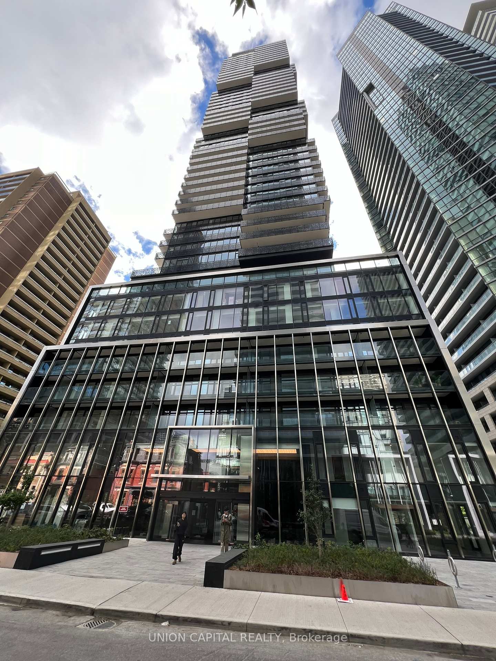
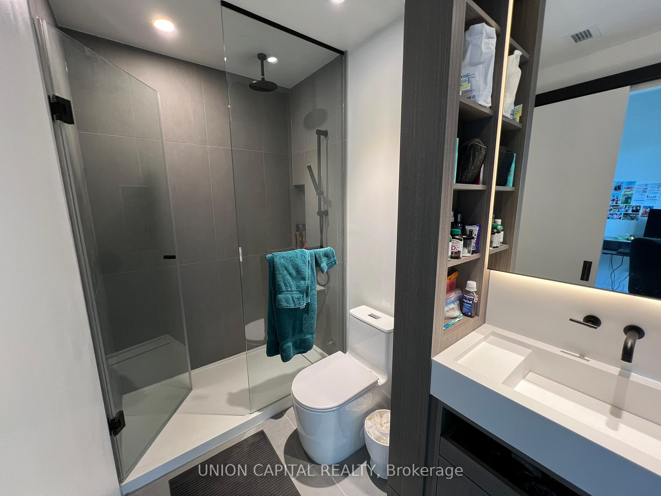
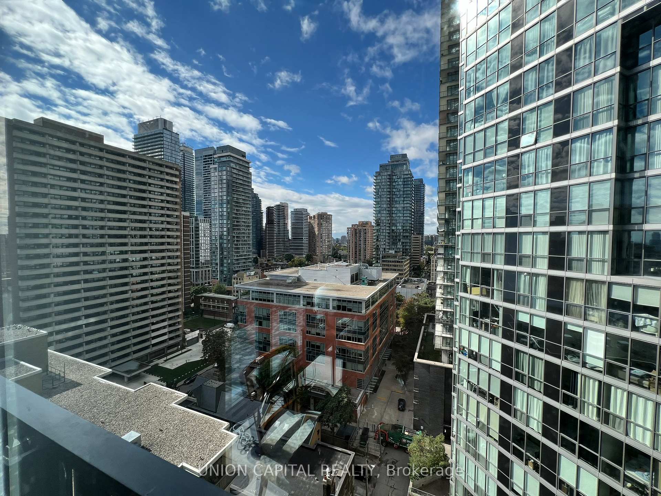
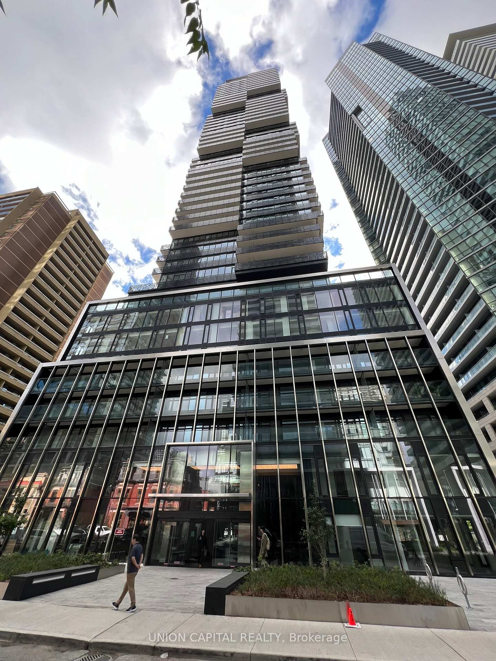
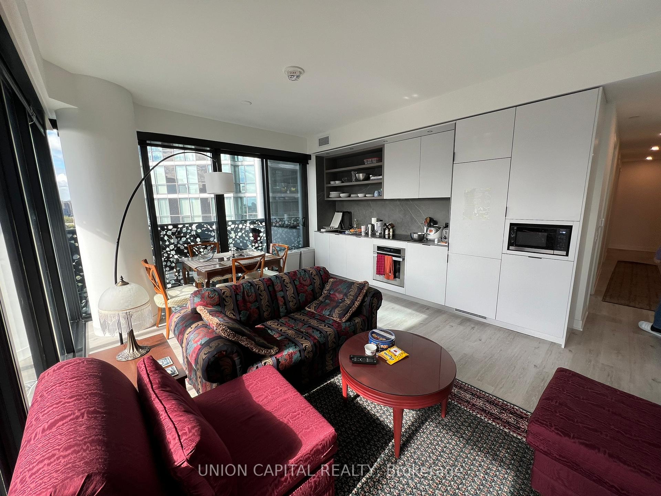














| Experience a rare opportunity to live at Charles Streets most coveted address. Developed by the award-winning MOD Developments and designed by architects Alliance, this luxurious residence is just steps from Yonge & Yorkville, with high-end shopping minutes away. This thoughtfully designed three-bedroom suite features 9' smooth-finish ceilings, a spacious balcony, and upgraded custom sunshade and blackout blinds. Enjoy individually controlled heating and cooling for your comfort. Building amenities include an expansive lobby, 24-hour concierge service, a parcel room, and a pet spa. Stay active in the impressive 20,000 sq. ft. fitness facility, complete with a yoga studio, cardio and training areas, steam rooms, and change facilities. Take in the stunning views from the 55C Sky Lounge, featuring 20 ft. ceilings, outdoor seating, a Zen garden, a BBQ area, and a guest suite. |
| Price | $1,275,000 |
| Taxes: | $0.00 |
| Maintenance Fee: | 839.31 |
| Address: | 55 Charles St , Unit 1406, Toronto, M4Y 0J1, Ontario |
| Province/State: | Ontario |
| Condo Corporation No | Tscp |
| Level | 14 |
| Unit No | 06 |
| Directions/Cross Streets: | Yonge/Church |
| Rooms: | 5 |
| Bedrooms: | 3 |
| Bedrooms +: | |
| Kitchens: | 1 |
| Family Room: | N |
| Basement: | None |
| Level/Floor | Room | Length(ft) | Width(ft) | Descriptions | |
| Room 1 | Main | Living | 17.25 | 13.97 | Large Window, Combined W/Dining, W/O To Balcony |
| Room 2 | Main | Prim Bdrm | 8.99 | 8.99 | Large Window, Double Closet, Ensuite Bath |
| Room 3 | Main | Bathroom | 5.97 | 5.97 | Stone Counter, 4 Pc Bath |
| Room 4 | Main | 2nd Br | 8.99 | 8.99 | Swing Doors, Closet, Window |
| Room 5 | Main | Bathroom | 5.97 | 3.97 | 3 Pc Bath |
| Room 6 | Main | 3rd Br | 8.99 | 8.99 | Swing Doors, Double Closet |
| Washroom Type | No. of Pieces | Level |
| Washroom Type 1 | 3 | |
| Washroom Type 2 | 4 |
| Approximatly Age: | 0-5 |
| Property Type: | Condo Apt |
| Style: | Apartment |
| Exterior: | Concrete |
| Garage Type: | Underground |
| Garage(/Parking)Space: | 1.00 |
| Drive Parking Spaces: | 1 |
| Park #1 | |
| Parking Type: | Owned |
| Exposure: | Sw |
| Balcony: | Open |
| Locker: | None |
| Pet Permited: | Restrict |
| Approximatly Age: | 0-5 |
| Approximatly Square Footage: | 900-999 |
| Building Amenities: | Concierge, Exercise Room, Guest Suites, Indoor Pool, Party/Meeting Room, Rooftop Deck/Garden |
| Maintenance: | 839.31 |
| CAC Included: | Y |
| Common Elements Included: | Y |
| Parking Included: | Y |
| Building Insurance Included: | Y |
| Fireplace/Stove: | N |
| Heat Source: | Gas |
| Heat Type: | Forced Air |
| Central Air Conditioning: | Central Air |
| Central Vac: | N |
| Ensuite Laundry: | Y |
$
%
Years
This calculator is for demonstration purposes only. Always consult a professional
financial advisor before making personal financial decisions.
| Although the information displayed is believed to be accurate, no warranties or representations are made of any kind. |
| UNION CAPITAL REALTY |
- Listing -1 of 0
|
|

Zannatal Ferdoush
Sales Representative
Dir:
647-528-1201
Bus:
647-528-1201
| Book Showing | Email a Friend |
Jump To:
At a Glance:
| Type: | Condo - Condo Apt |
| Area: | Toronto |
| Municipality: | Toronto |
| Neighbourhood: | Church-Yonge Corridor |
| Style: | Apartment |
| Lot Size: | x () |
| Approximate Age: | 0-5 |
| Tax: | $0 |
| Maintenance Fee: | $839.31 |
| Beds: | 3 |
| Baths: | 2 |
| Garage: | 1 |
| Fireplace: | N |
| Air Conditioning: | |
| Pool: |
Locatin Map:
Payment Calculator:

Listing added to your favorite list
Looking for resale homes?

By agreeing to Terms of Use, you will have ability to search up to 311083 listings and access to richer information than found on REALTOR.ca through my website.

