$3,000
Available - For Rent
Listing ID: W11987656
2433 Dufferin St , Unit 103, Toronto, M6E 3T3, Ontario
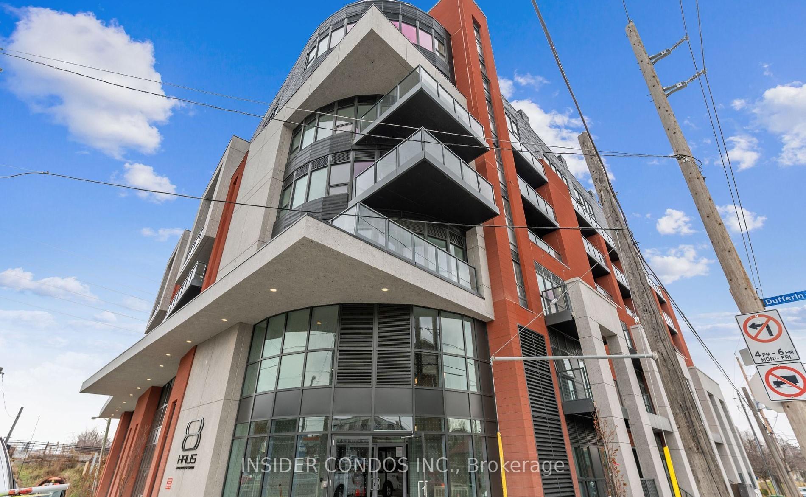
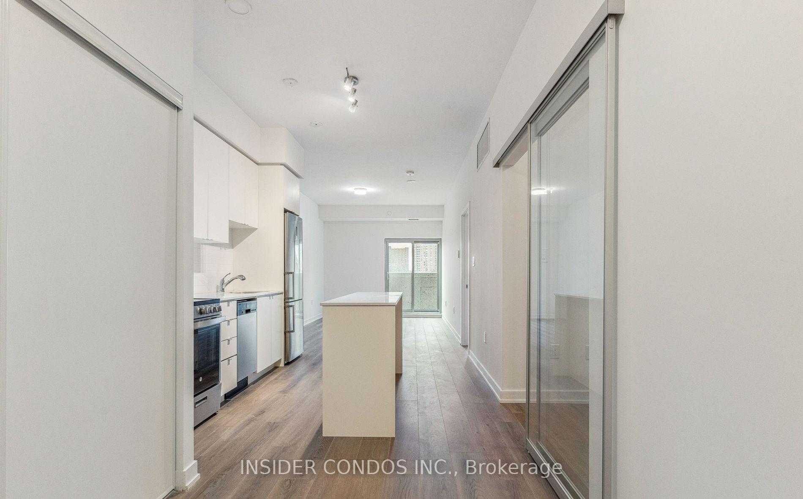
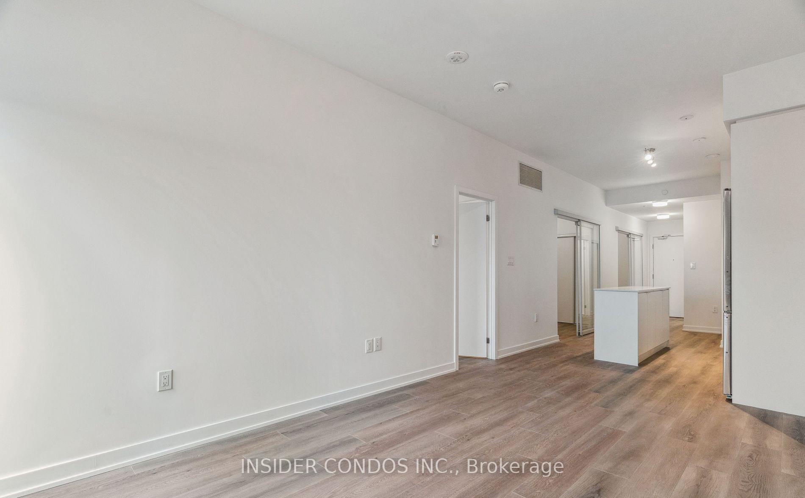
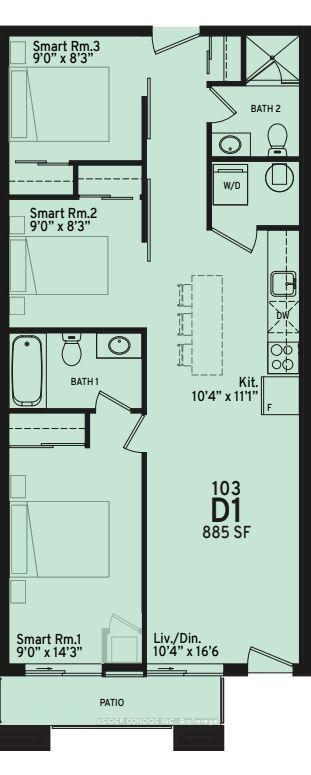
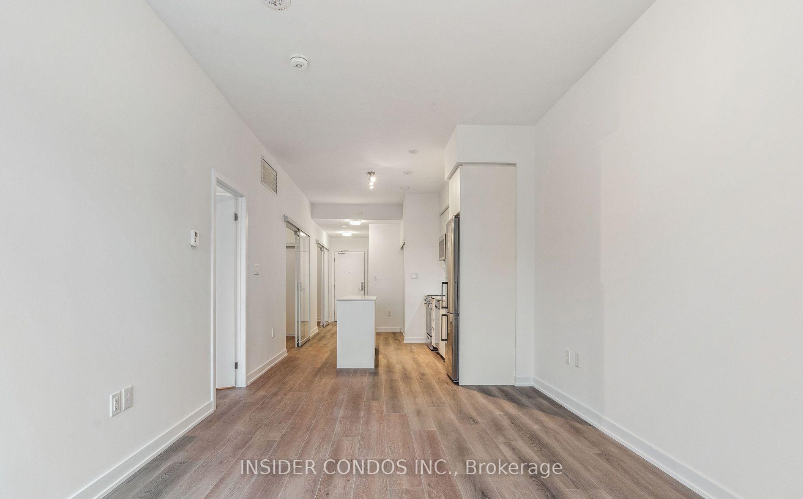
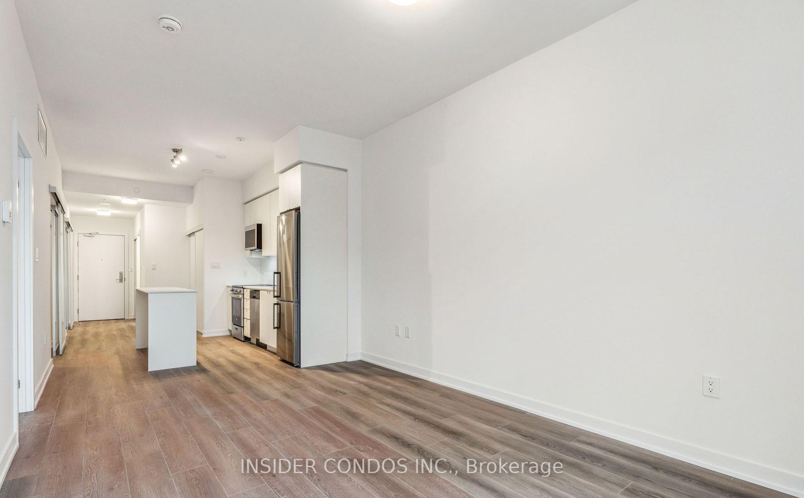
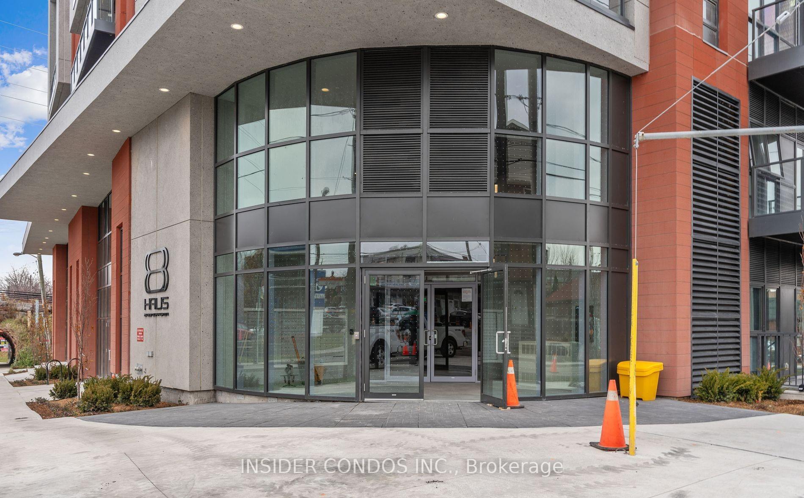
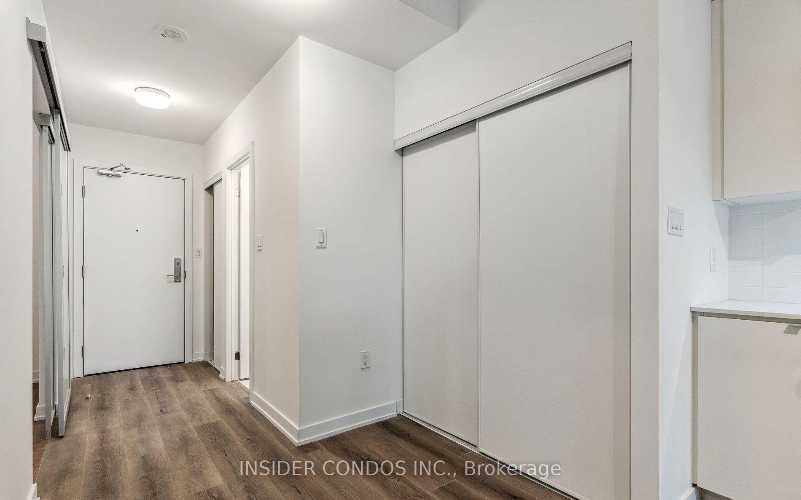
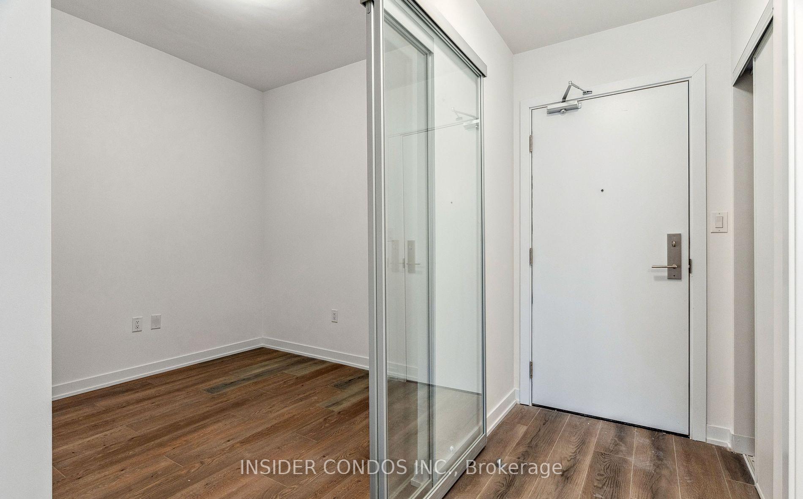
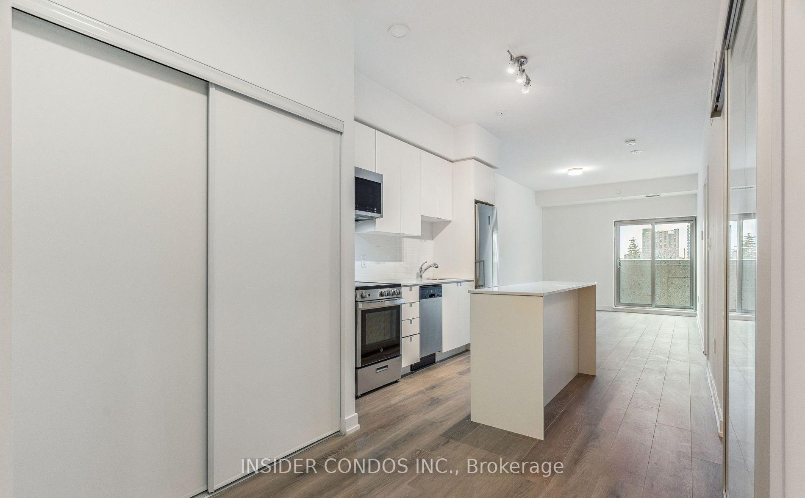










| Brand New 3 Bedroom Suite In Smart Building. Extended 9 ceilings except for drops and bulkheads. Smooth finish ceilings. Walk in closets for extra storage. All closets finished with coated wire shelves. On-site Concierge at Lobby area. Electronic communication system in lobby vestibule allowing visitors to communicate with suite from building entrance. Visitor parking area. Bicycle storage racks. Fitness area with electronic and stationary equipment. Formal party room complete with kitchenette. Outdoor patio complete with gas BBQ and surrounded by furnished lounging areas. |
| Price | $3,000 |
| Address: | 2433 Dufferin St , Unit 103, Toronto, M6E 3T3, Ontario |
| Province/State: | Ontario |
| Condo Corporation No | TSCC |
| Level | 1 |
| Unit No | 3 |
| Locker No | 56 |
| Directions/Cross Streets: | Dufferin /Eglinton |
| Rooms: | 6 |
| Bedrooms: | 3 |
| Bedrooms +: | |
| Kitchens: | 1 |
| Family Room: | Y |
| Basement: | None |
| Furnished: | N |
| Level/Floor | Room | Length(ft) | Width(ft) | Descriptions | |
| Room 1 | Main | Kitchen | 11.09 | 10.33 | Stainless Steel Appl, Breakfast Area, Quartz Counter |
| Room 2 | Main | Living | 16.5 | 10.33 | Combined W/Dining, W/O To Balcony, Open Concept |
| Room 3 | Main | Dining | 16.5 | 10.33 | Combined W/Living, W/O To Balcony, Open Concept |
| Room 4 | Main | Prim Bdrm | 14.24 | 8.99 | Ensuite Bath, W/O To Balcony, South View |
| Room 5 | Main | 2nd Br | 8.99 | 8.23 | Large Closet, Sliding Doors, Laminate |
| Room 6 | Main | 3rd Br | 8.99 | 8.23 | Large Closet, Sliding Doors, Laminate |
| Washroom Type | No. of Pieces | Level |
| Washroom Type 1 | 4 | Main |
| Washroom Type 2 | 3 | Main |
| Property Type: | Condo Apt |
| Style: | Apartment |
| Exterior: | Brick, Concrete |
| Garage Type: | Underground |
| Garage(/Parking)Space: | 0.00 |
| Drive Parking Spaces: | 0 |
| Park #1 | |
| Parking Type: | None |
| Exposure: | S |
| Balcony: | Open |
| Locker: | Owned |
| Pet Permited: | Restrict |
| Approximatly Square Footage: | 800-899 |
| Building Amenities: | Bike Storage, Concierge, Exercise Room, Gym, Party/Meeting Room, Rooftop Deck/Garden |
| Property Features: | Hospital, Park, Place Of Worship, Public Transit, School, School Bus Route |
| CAC Included: | Y |
| Common Elements Included: | Y |
| Building Insurance Included: | Y |
| Fireplace/Stove: | Y |
| Heat Source: | Gas |
| Heat Type: | Forced Air |
| Central Air Conditioning: | Central Air |
| Central Vac: | N |
| Ensuite Laundry: | Y |
| Although the information displayed is believed to be accurate, no warranties or representations are made of any kind. |
| INSIDER CONDOS INC. |
- Listing -1 of 0
|
|

Zannatal Ferdoush
Sales Representative
Dir:
647-528-1201
Bus:
647-528-1201
| Book Showing | Email a Friend |
Jump To:
At a Glance:
| Type: | Condo - Condo Apt |
| Area: | Toronto |
| Municipality: | Toronto |
| Neighbourhood: | Briar Hill-Belgravia |
| Style: | Apartment |
| Lot Size: | x () |
| Approximate Age: | |
| Tax: | $0 |
| Maintenance Fee: | $0 |
| Beds: | 3 |
| Baths: | 2 |
| Garage: | 0 |
| Fireplace: | Y |
| Air Conditioning: | |
| Pool: |
Locatin Map:

Listing added to your favorite list
Looking for resale homes?

By agreeing to Terms of Use, you will have ability to search up to 310087 listings and access to richer information than found on REALTOR.ca through my website.

