$1,629,000
Available - For Sale
Listing ID: C11991310
225 Brunswick Ave , Unit PH 2, Toronto, M5S 2M6, Ontario
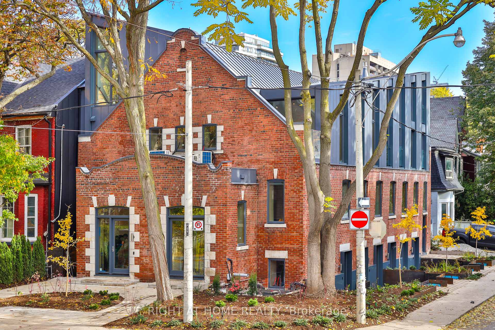
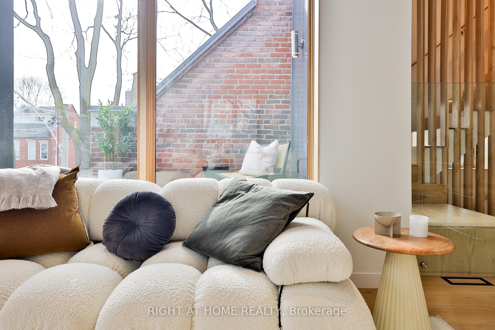
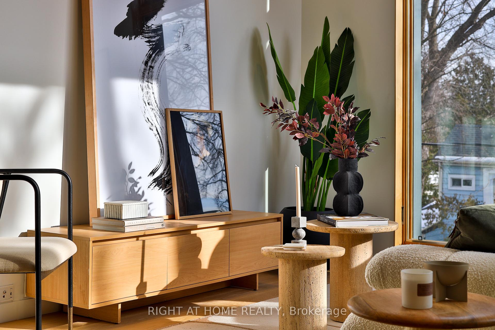
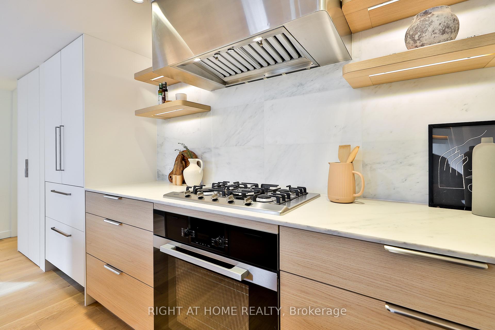
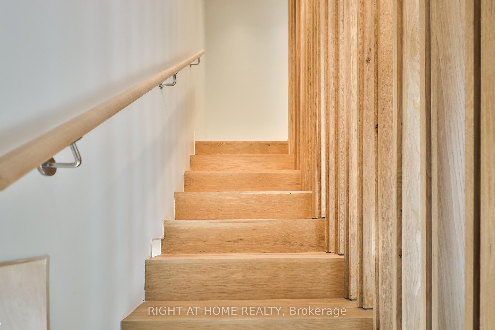
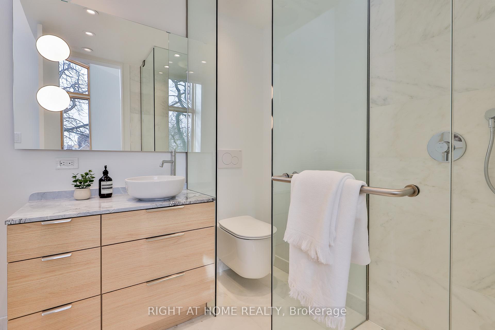
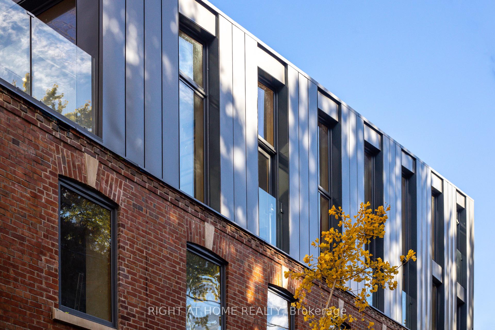
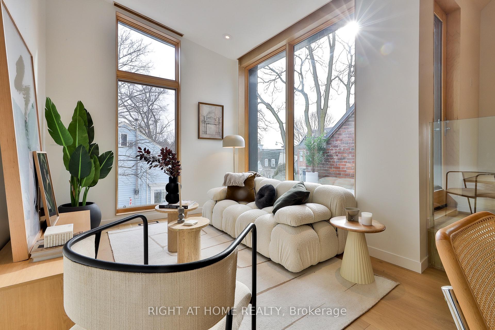
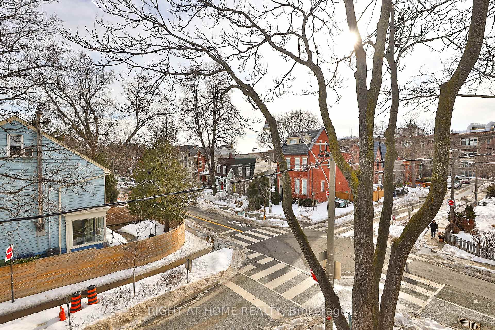

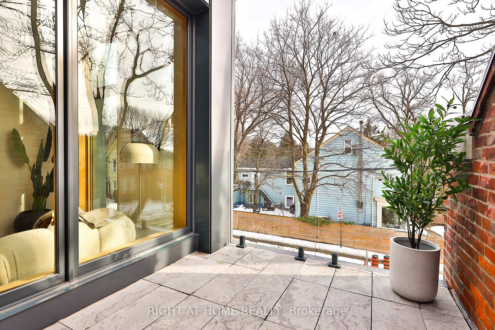
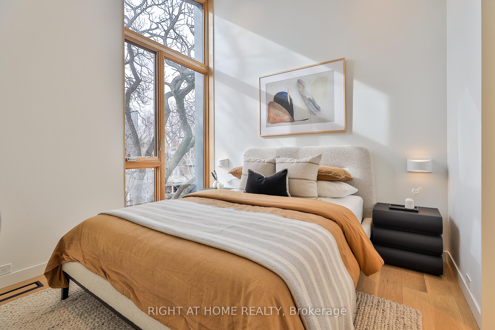
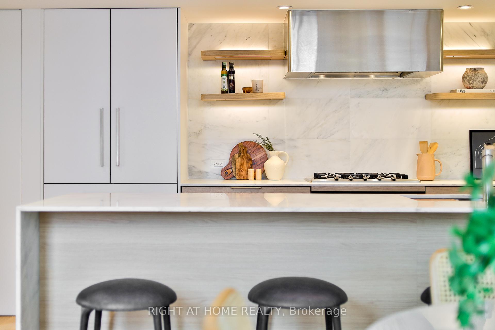
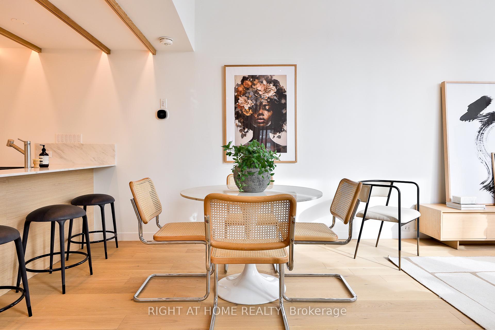
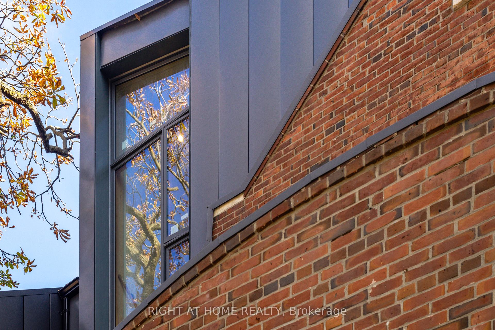
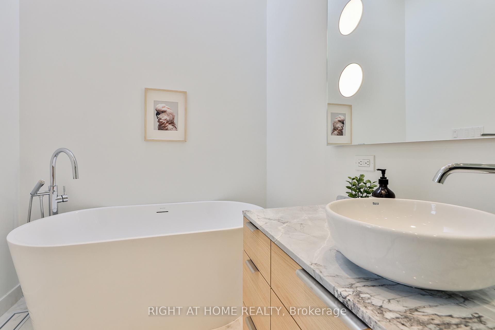
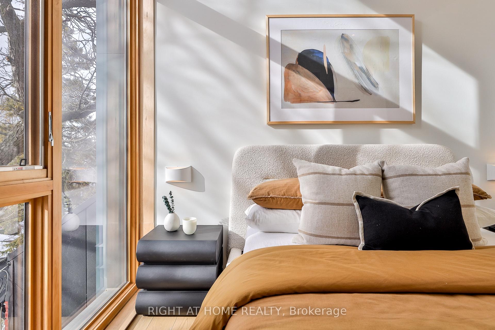
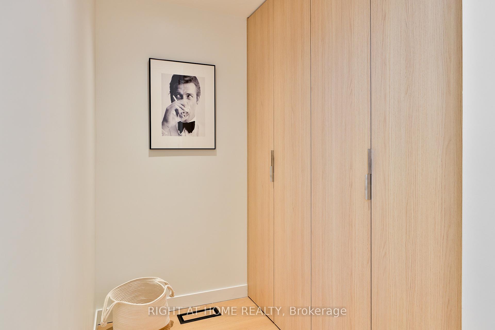
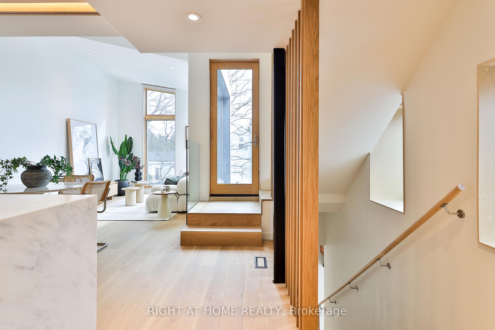
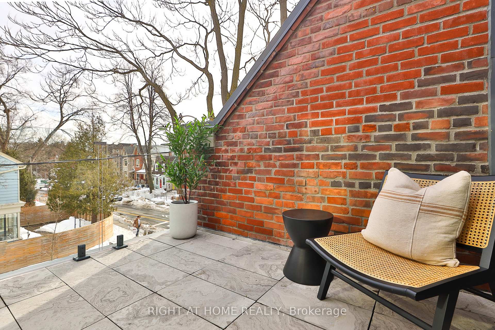
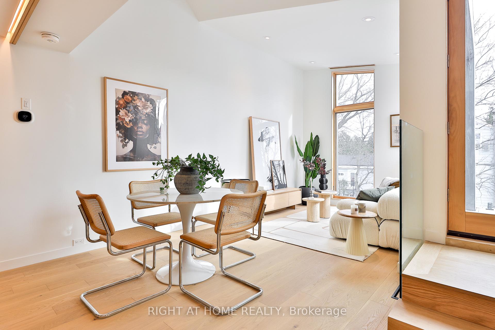


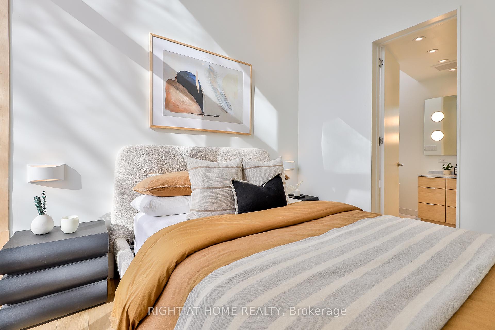
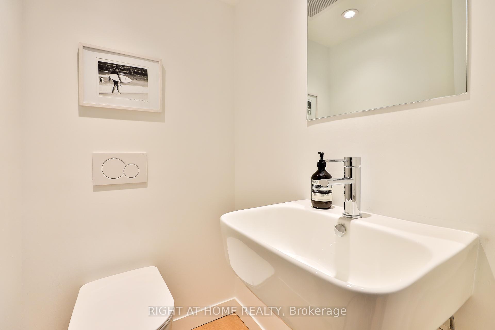

























| The corner penthouse featuring a private terrace at the brand new Brunswick Lofts in the Annex. Ideal south-west exposure introduces exceptional natural light in this loft-like space in a heritage conversion of just seven homes. An expansive kitchen complete with natural stone countertops and white oak cabinets featuring integrated Miele appliances, a gas cooktop with stainless vent and an oversized island with wine fridge. Unique double-height living room thanks to the building's dramatically sloped roofline, and a serene terrace quite literally perched in the trees. Primary suite with custom built-ins and stylish ensuite bathroom located on the second level. Main floor powder room and abundant storage thoughout. Convenient, stylish and low-maintenance living in an exceptional Toronto neighbourhood. Street permit parking available for 2 cars. |
| Price | $1,629,000 |
| Taxes: | $0.00 |
| Maintenance Fee: | 254.58 |
| Address: | 225 Brunswick Ave , Unit PH 2, Toronto, M5S 2M6, Ontario |
| Province/State: | Ontario |
| Condo Corporation No | tba |
| Level | 2 |
| Unit No | 2 |
| Directions/Cross Streets: | Brunswick and Sussex |
| Rooms: | 6 |
| Bedrooms: | 1 |
| Bedrooms +: | |
| Kitchens: | 1 |
| Family Room: | N |
| Basement: | None |
| Level/Floor | Room | Length(ft) | Width(ft) | Descriptions | |
| Room 1 | Main | Kitchen | 10 | 17.22 | Modern Kitchen, B/I Appliances, Stone Counter |
| Room 2 | Main | Dining | 7.05 | 13.12 | Hardwood Floor, Open Concept |
| Room 3 | Main | Living | 11.48 | 9.51 | South View, Cathedral Ceiling, W/O To Terrace |
| Room 4 | Main | Powder Rm | 4.59 | 2.95 | |
| Room 5 | 2nd | Prim Bdrm | 9.35 | 10.17 | Cathedral Ceiling, Hardwood Floor, 4 Pc Ensuite |
| Washroom Type | No. of Pieces | Level |
| Washroom Type 1 | 2 | Main |
| Washroom Type 2 | 4 | Upper |
| Property Type: | Comm Element Condo |
| Style: | 2-Storey |
| Exterior: | Brick, Metal/Side |
| Garage Type: | None |
| Garage(/Parking)Space: | 0.00 |
| Drive Parking Spaces: | 0 |
| Park #1 | |
| Parking Type: | None |
| Exposure: | Sw |
| Balcony: | Terr |
| Locker: | Ensuite |
| Pet Permited: | Restrict |
| Approximatly Square Footage: | 1000-1199 |
| Building Amenities: | Bbqs Allowed, Bike Storage |
| Property Features: | Arts Centre, Hospital, Library, Park, Public Transit, School |
| Maintenance: | 254.58 |
| Common Elements Included: | Y |
| Building Insurance Included: | Y |
| Fireplace/Stove: | N |
| Heat Source: | Electric |
| Heat Type: | Heat Pump |
| Central Air Conditioning: | Central Air |
| Central Vac: | N |
| Ensuite Laundry: | Y |
$
%
Years
This calculator is for demonstration purposes only. Always consult a professional
financial advisor before making personal financial decisions.
| Although the information displayed is believed to be accurate, no warranties or representations are made of any kind. |
| RIGHT AT HOME REALTY |
- Listing -1 of 0
|
|

Zannatal Ferdoush
Sales Representative
Dir:
647-528-1201
Bus:
647-528-1201
| Book Showing | Email a Friend |
Jump To:
At a Glance:
| Type: | Condo - Comm Element Condo |
| Area: | Toronto |
| Municipality: | Toronto |
| Neighbourhood: | University |
| Style: | 2-Storey |
| Lot Size: | x () |
| Approximate Age: | |
| Tax: | $0 |
| Maintenance Fee: | $254.58 |
| Beds: | 1 |
| Baths: | 2 |
| Garage: | 0 |
| Fireplace: | N |
| Air Conditioning: | |
| Pool: |
Locatin Map:
Payment Calculator:

Listing added to your favorite list
Looking for resale homes?

By agreeing to Terms of Use, you will have ability to search up to 311083 listings and access to richer information than found on REALTOR.ca through my website.

