$529,000
Available - For Sale
Listing ID: C11995260
11 Thorncliffe Park Dr , Unit 406, Toronto, M4H 1P3, Ontario
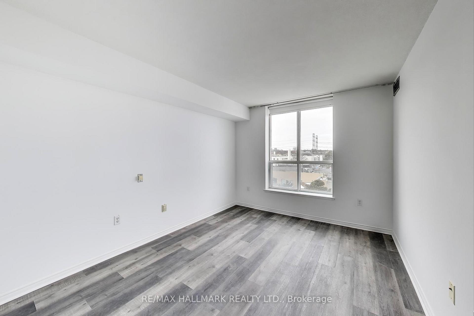
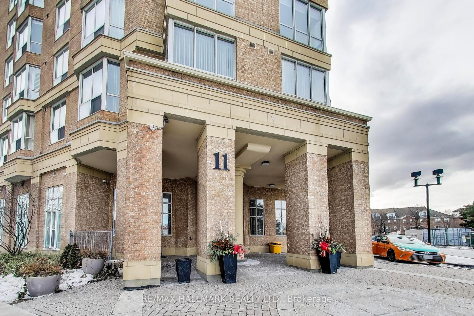
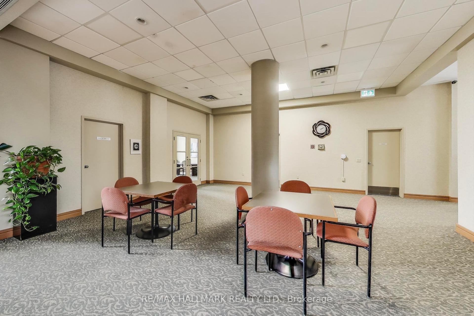
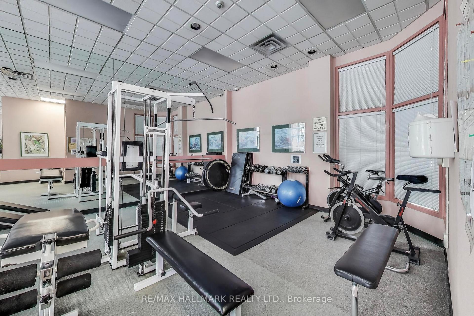
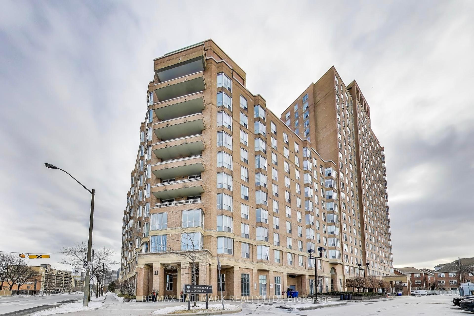
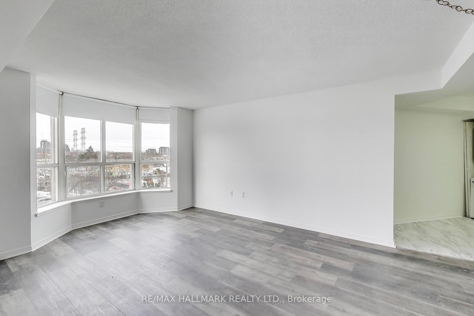
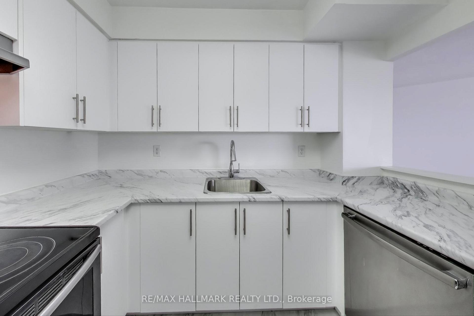
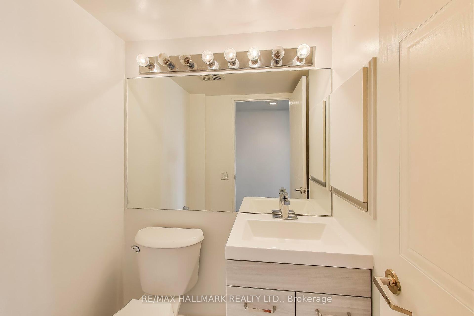
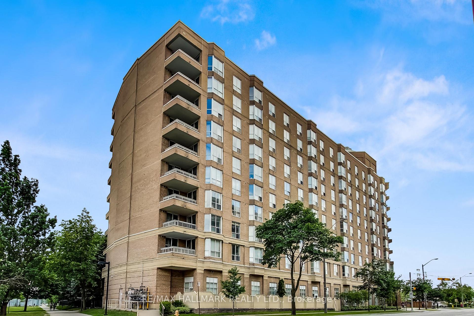
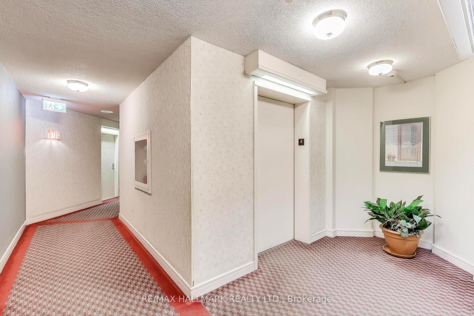
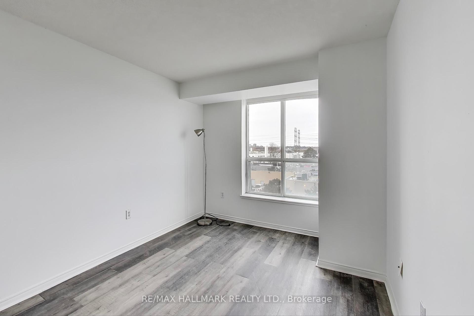
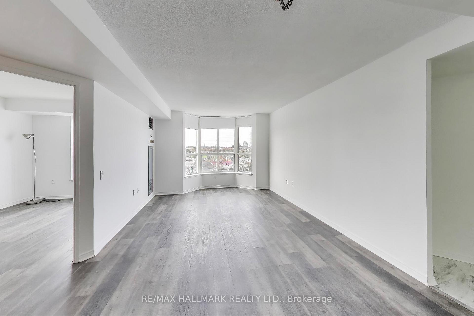
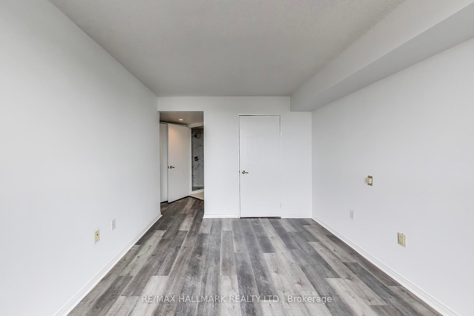
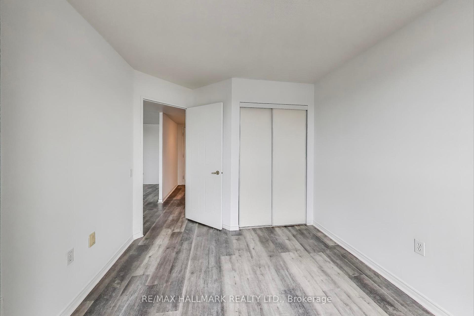
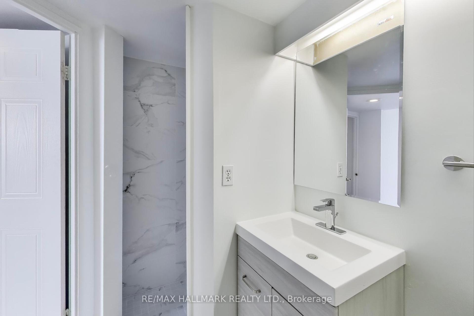
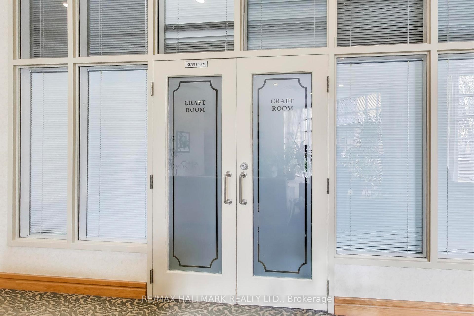
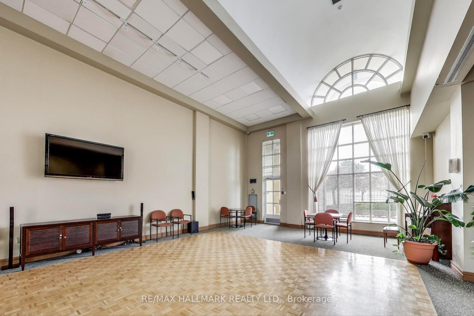
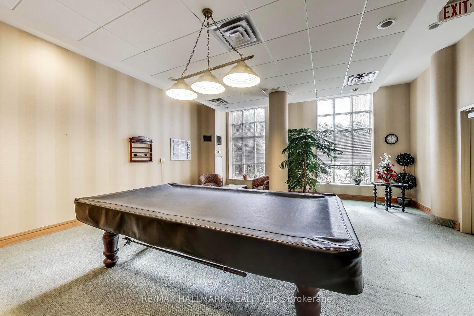
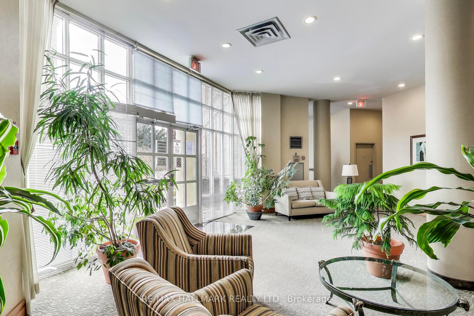
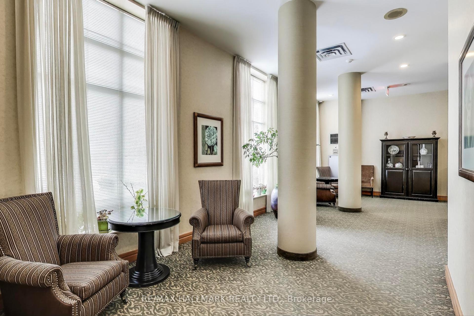
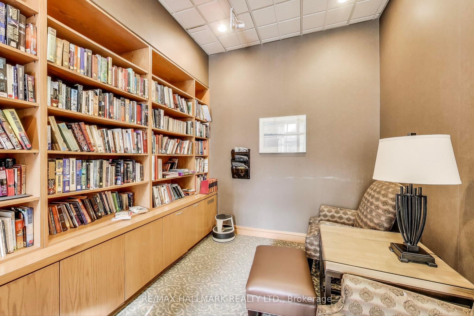
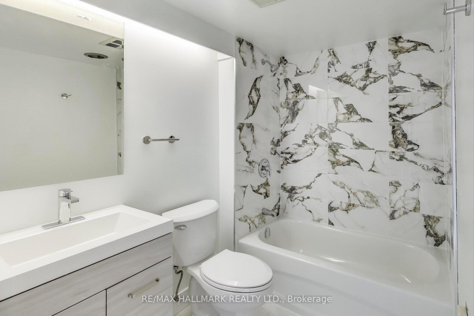
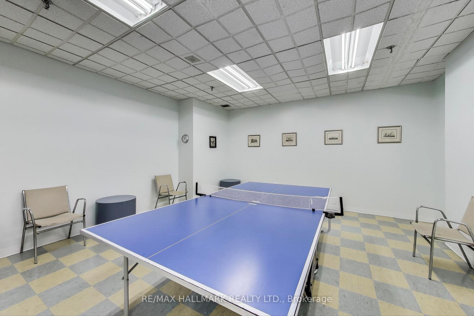
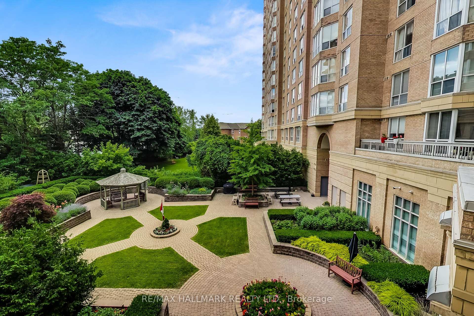
























| Newly renovated spacious 2 BR + Den located in the heart of East York. Residing here offers safe, enjoyable, and comfortable living in a rapidly evolving area of the city that has recently experienced development and public transit infrastructure improvements. Easy access to Restaurants, Retail Shops, Grocery Stores (Costco), Schools, Parks, and more. Steps from proposed Ontario Line subway, minutes from DonMills / & the DVP. Mindfully Priced to Sell. The Suite features a walk-in closet in the master bedroom and is well balanced with a good feel from plenty of natural light. Layout offers cozy and comfortable reprieve from the downtown core. With unobstructed north facing views it almost feels like your out of the city when you hike through the adjoining Don Valley trails! Come and see for yourself! |
| Price | $529,000 |
| Taxes: | $1866.90 |
| Assessment Year: | 2024 |
| Maintenance Fee: | 966.81 |
| Address: | 11 Thorncliffe Park Dr , Unit 406, Toronto, M4H 1P3, Ontario |
| Province/State: | Ontario |
| Condo Corporation No | MTCC |
| Level | 4 |
| Unit No | 406 |
| Directions/Cross Streets: | Millwood / Overlea Blvd |
| Rooms: | 5 |
| Bedrooms: | 2 |
| Bedrooms +: | |
| Kitchens: | 1 |
| Family Room: | N |
| Basement: | None |
| Level/Floor | Room | Length(ft) | Width(ft) | Descriptions | |
| Room 1 | Flat | Dining | 22.99 | 11.25 | Combined W/Living, Open Concept, Vinyl Floor |
| Room 2 | Flat | Living | 22.99 | 11.25 | Combined W/Dining, Vinyl Floor, Bay Window |
| Room 3 | Flat | Kitchen | 13.48 | 6.17 | Open Concept, Pass Through |
| Room 4 | Flat | Prim Bdrm | 12.56 | 10.17 | Large Window, W/I Closet, Vinyl Floor |
| Room 5 | Flat | 2nd Br | 12.56 | 9.41 | Window, Closet, Vinyl Floor |
| Room 6 | Flat | Foyer | 6.72 | 3.67 | Closet, Vinyl Floor, 2 Pc Bath |
| Washroom Type | No. of Pieces | Level |
| Washroom Type 1 | 4 | Flat |
| Washroom Type 2 | 2 | Flat |
| Approximatly Age: | 31-50 |
| Property Type: | Condo Apt |
| Style: | Apartment |
| Exterior: | Brick, Concrete |
| Garage Type: | Underground |
| Garage(/Parking)Space: | 1.00 |
| Drive Parking Spaces: | 0 |
| Park #1 | |
| Parking Type: | Exclusive |
| Exposure: | N |
| Balcony: | None |
| Locker: | Exclusive |
| Pet Permited: | Restrict |
| Approximatly Age: | 31-50 |
| Approximatly Square Footage: | 900-999 |
| Building Amenities: | Bike Storage, Exercise Room, Games Room, Indoor Pool, Party/Meeting Room, Visitor Parking |
| Property Features: | Clear View, Hospital, Park, Place Of Worship, Public Transit, School |
| Maintenance: | 966.81 |
| CAC Included: | Y |
| Hydro Included: | Y |
| Water Included: | Y |
| Common Elements Included: | Y |
| Heat Included: | Y |
| Parking Included: | Y |
| Building Insurance Included: | Y |
| Fireplace/Stove: | N |
| Heat Source: | Gas |
| Heat Type: | Forced Air |
| Central Air Conditioning: | Central Air |
| Central Vac: | N |
| Laundry Level: | Main |
| Ensuite Laundry: | Y |
| Elevator Lift: | Y |
$
%
Years
This calculator is for demonstration purposes only. Always consult a professional
financial advisor before making personal financial decisions.
| Although the information displayed is believed to be accurate, no warranties or representations are made of any kind. |
| RE/MAX HALLMARK REALTY LTD. |
- Listing -1 of 0
|
|

Zannatal Ferdoush
Sales Representative
Dir:
647-528-1201
Bus:
647-528-1201
| Virtual Tour | Book Showing | Email a Friend |
Jump To:
At a Glance:
| Type: | Condo - Condo Apt |
| Area: | Toronto |
| Municipality: | Toronto |
| Neighbourhood: | Thorncliffe Park |
| Style: | Apartment |
| Lot Size: | x () |
| Approximate Age: | 31-50 |
| Tax: | $1,866.9 |
| Maintenance Fee: | $966.81 |
| Beds: | 2 |
| Baths: | 2 |
| Garage: | 1 |
| Fireplace: | N |
| Air Conditioning: | |
| Pool: |
Locatin Map:
Payment Calculator:

Listing added to your favorite list
Looking for resale homes?

By agreeing to Terms of Use, you will have ability to search up to 311610 listings and access to richer information than found on REALTOR.ca through my website.

