$615,800
Available - For Sale
Listing ID: C11995394
5 St Joseph St , Unit 4204, Toronto, M4Y 1J6, Ontario
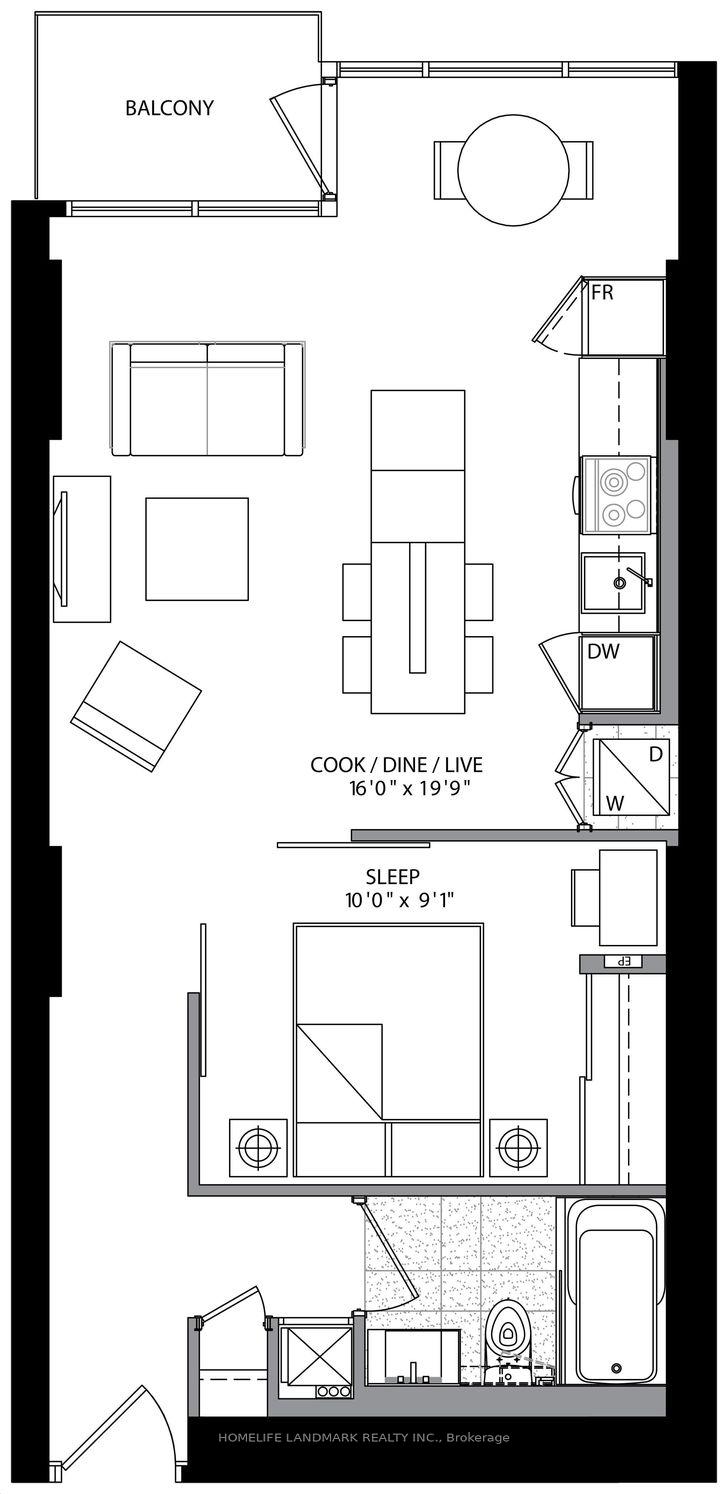
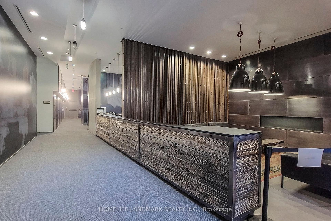
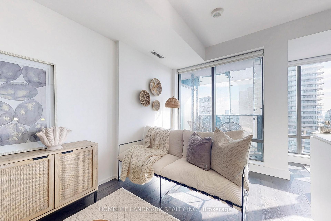
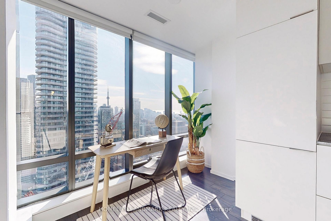
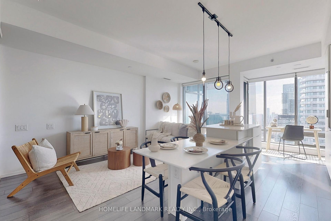
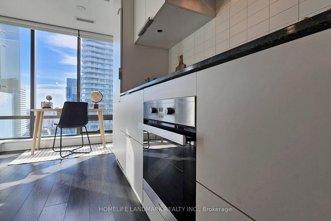
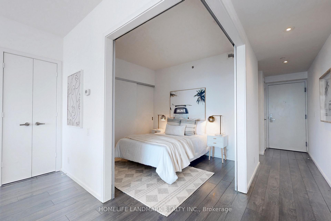
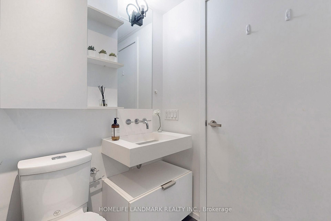
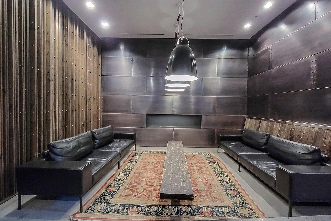
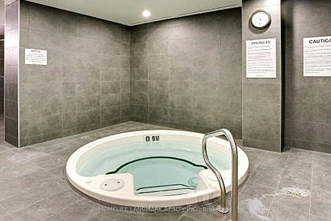
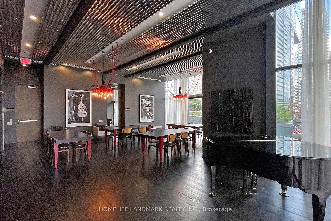
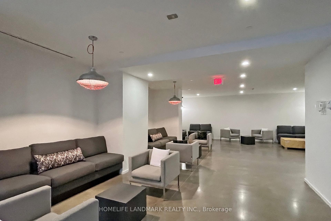
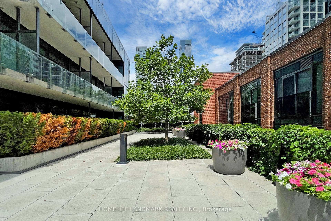
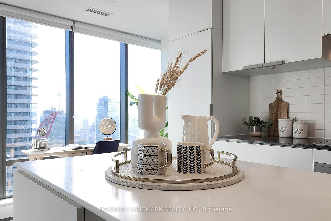
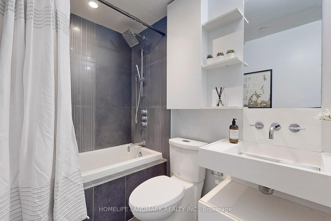
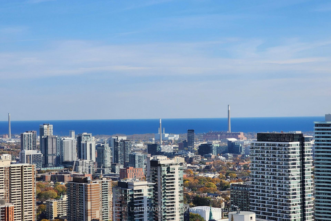
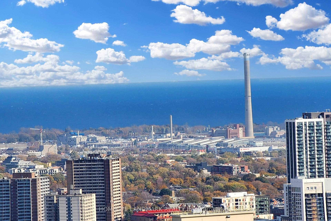
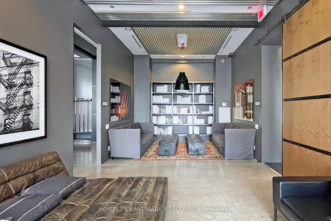

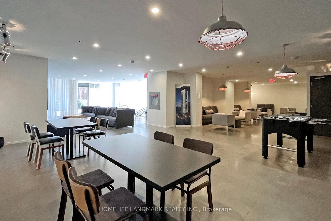
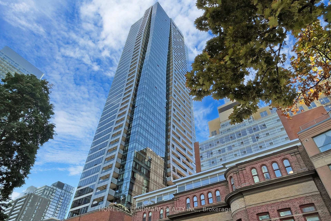
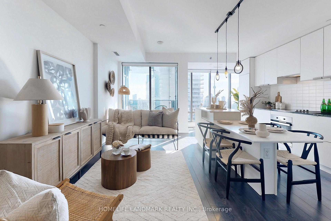
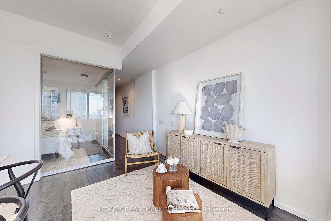
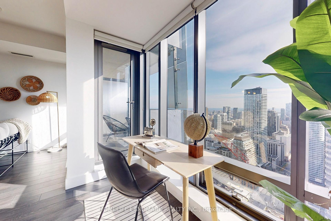
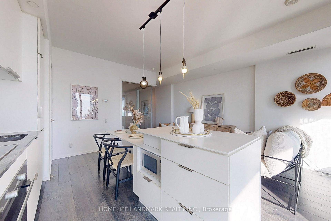
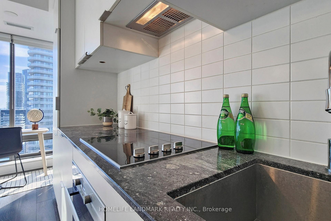
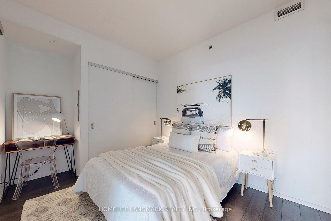
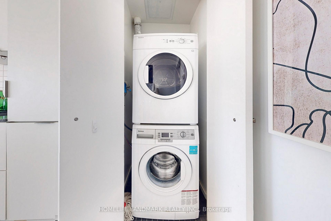
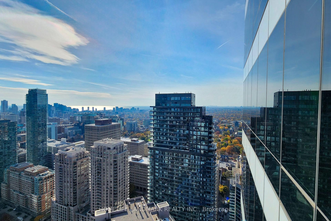
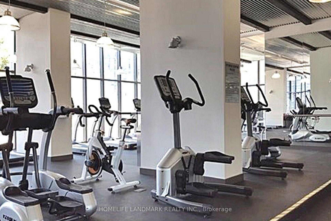
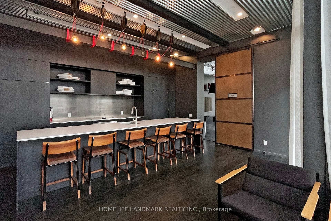
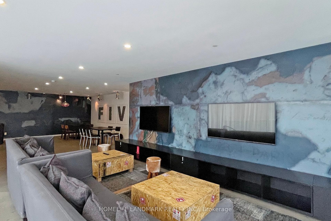
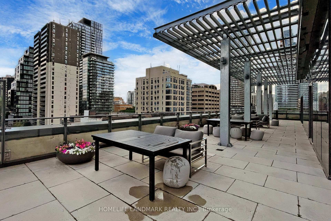
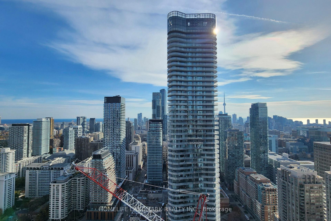
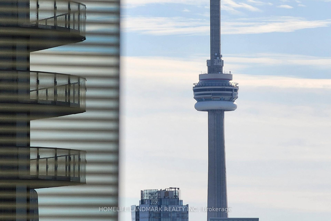
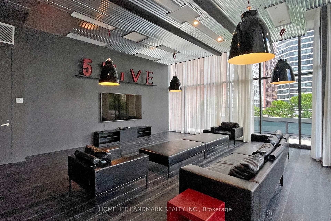
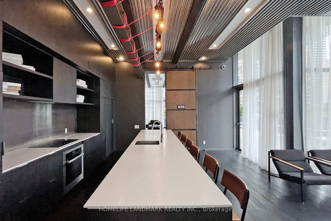
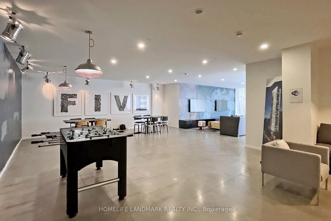
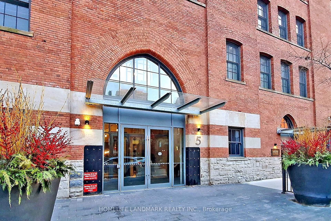
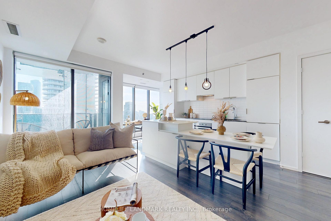
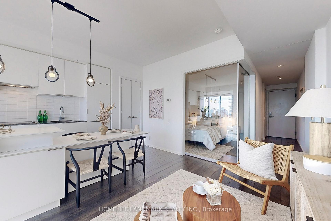
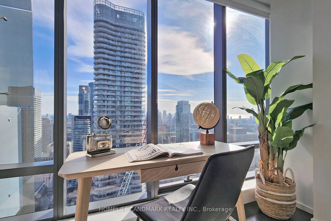
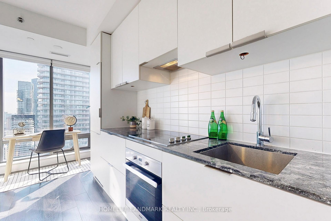
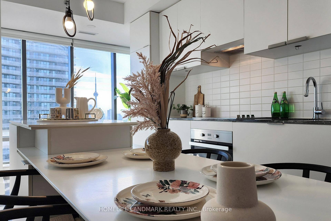
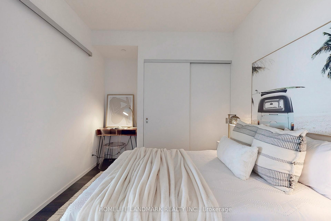
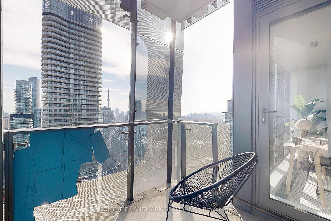
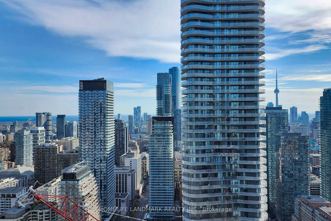
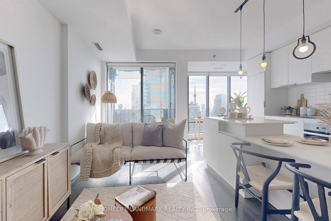
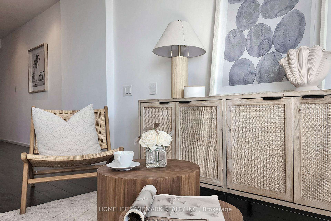
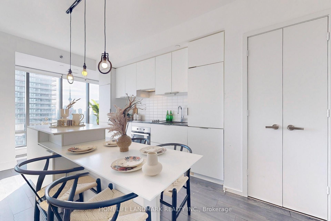
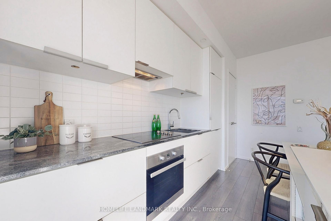



















































| Luxurious Five Condos With The Best Downtown Core Location! Excellent South Facing Views Of The City And Lake. Gorgeous 1 Bedroom with 1Study Area. Walking Distance To Both Subway Lines (Wellesley Station And Museum Station). Steps To U Of T, Ryerson University, Eaton Centre And Restaurants, Parks, Hospitals, Libraries. This Condo Has Incredible Amenities, 24 Hrs Concierge, Gyms, Lounge & Party Room W/Large Outdoor Space, BBQ Area & Much More. Your Clients Won't Be Disappointed. A Must See !!! |
| Price | $615,800 |
| Taxes: | $3258.80 |
| Maintenance Fee: | 552.25 |
| Address: | 5 St Joseph St , Unit 4204, Toronto, M4Y 1J6, Ontario |
| Province/State: | Ontario |
| Condo Corporation No | TSCC |
| Level | 42 |
| Unit No | 4 |
| Directions/Cross Streets: | Yonge/St Joseph |
| Rooms: | 6 |
| Bedrooms: | 1 |
| Bedrooms +: | |
| Kitchens: | 1 |
| Family Room: | N |
| Basement: | None |
| Level/Floor | Room | Length(ft) | Width(ft) | Descriptions | |
| Room 1 | Flat | Living | 19.88 | 15.81 | Hardwood Floor, Combined W/Dining, W/O To Balcony |
| Room 2 | Flat | Kitchen | 19.88 | 15.81 | Hardwood Floor, Combined W/Living, W/O To Balcony |
| Room 3 | Flat | Br | 12.37 | 9.25 | Hardwood Floor, Sliding Doors, Closet |
| Room 4 | Flat | Dining | 19.88 | 15.81 | Hardwood Floor, Combined W/Living, Open Concept |
| Room 5 | Flat | Bathroom | 6.89 | 7.71 | 4 Pc Bath |
| Room 6 | Flat | Study | 3.61 | 4.92 | Combined W/Kitchen, South View |
| Washroom Type | No. of Pieces | Level |
| Washroom Type 1 | 4 | Flat |
| Property Type: | Condo Apt |
| Style: | Apartment |
| Exterior: | Concrete |
| Garage Type: | Underground |
| Garage(/Parking)Space: | 0.00 |
| Drive Parking Spaces: | 0 |
| Park #1 | |
| Parking Type: | None |
| Exposure: | S |
| Balcony: | Encl |
| Locker: | Owned |
| Pet Permited: | Restrict |
| Approximatly Square Footage: | 600-699 |
| Building Amenities: | Concierge, Exercise Room, Gym |
| Property Features: | Hospital, Library, Public Transit |
| Maintenance: | 552.25 |
| CAC Included: | Y |
| Water Included: | Y |
| Common Elements Included: | Y |
| Heat Included: | Y |
| Building Insurance Included: | Y |
| Fireplace/Stove: | N |
| Heat Source: | Gas |
| Heat Type: | Forced Air |
| Central Air Conditioning: | Central Air |
| Central Vac: | N |
| Laundry Level: | Main |
| Ensuite Laundry: | Y |
| Elevator Lift: | Y |
$
%
Years
This calculator is for demonstration purposes only. Always consult a professional
financial advisor before making personal financial decisions.
| Although the information displayed is believed to be accurate, no warranties or representations are made of any kind. |
| HOMELIFE LANDMARK REALTY INC. |
- Listing -1 of 0
|
|

Zannatal Ferdoush
Sales Representative
Dir:
647-528-1201
Bus:
647-528-1201
| Book Showing | Email a Friend |
Jump To:
At a Glance:
| Type: | Condo - Condo Apt |
| Area: | Toronto |
| Municipality: | Toronto |
| Neighbourhood: | Bay Street Corridor |
| Style: | Apartment |
| Lot Size: | x () |
| Approximate Age: | |
| Tax: | $3,258.8 |
| Maintenance Fee: | $552.25 |
| Beds: | 1 |
| Baths: | 1 |
| Garage: | 0 |
| Fireplace: | N |
| Air Conditioning: | |
| Pool: |
Locatin Map:
Payment Calculator:

Listing added to your favorite list
Looking for resale homes?

By agreeing to Terms of Use, you will have ability to search up to 310087 listings and access to richer information than found on REALTOR.ca through my website.

