$1,385,000
Available - For Sale
Listing ID: C11999217
20 Niagara St , Unit 303, Toronto, M5V 3L8, Ontario
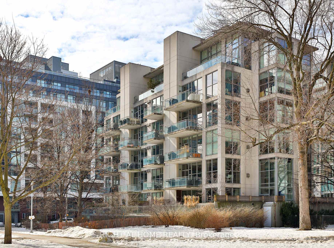
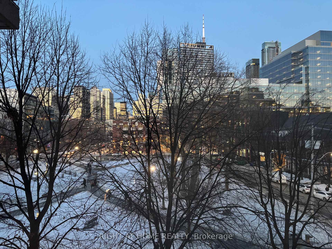
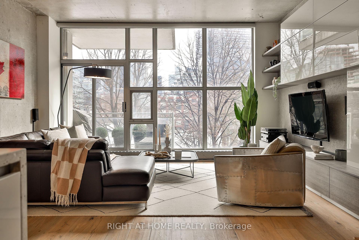
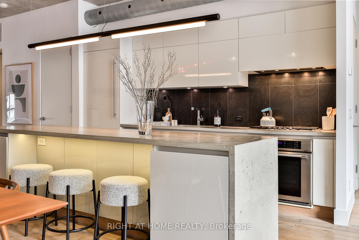
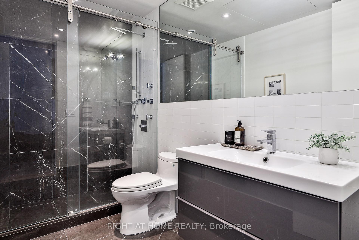
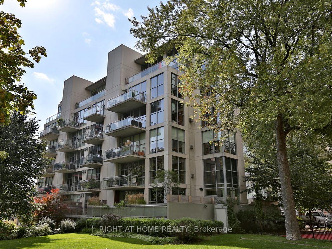
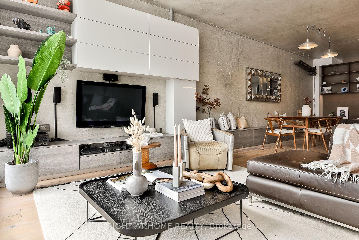
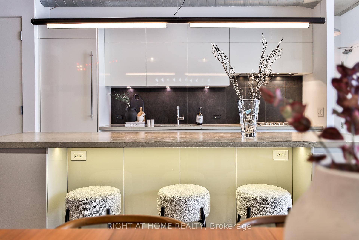
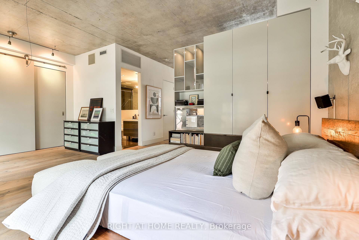
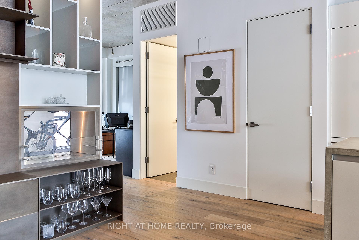
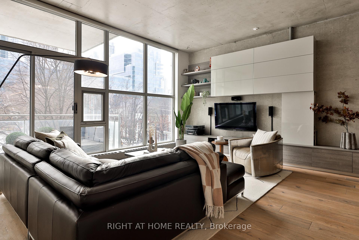
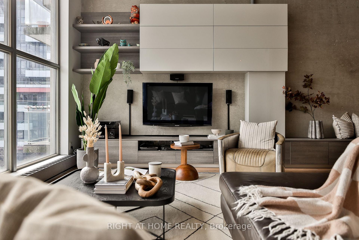
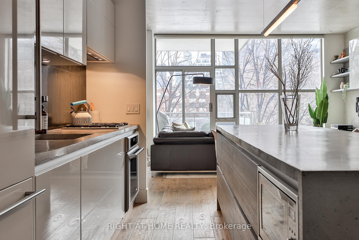
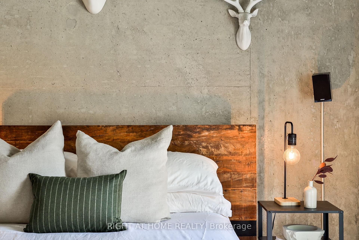
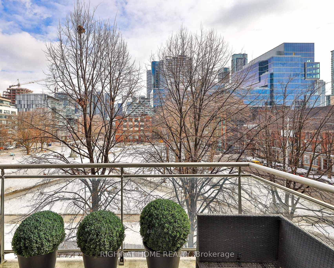
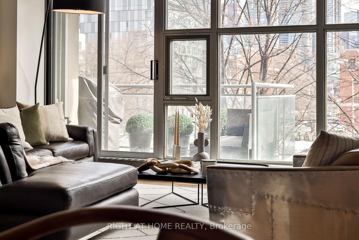
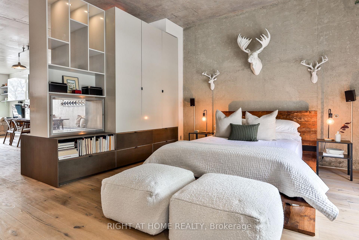
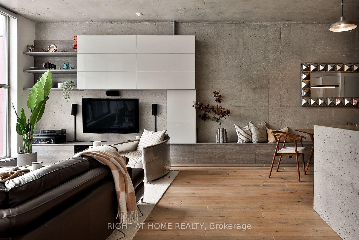
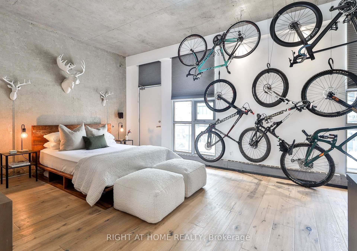
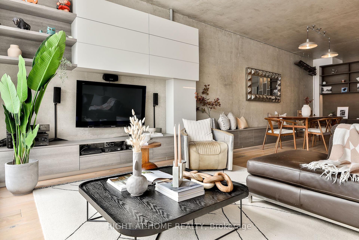
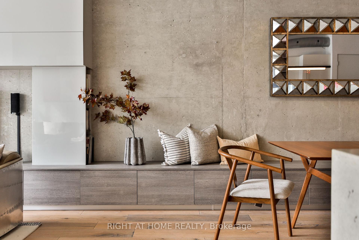
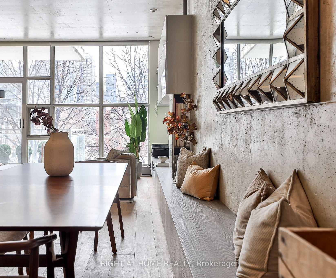
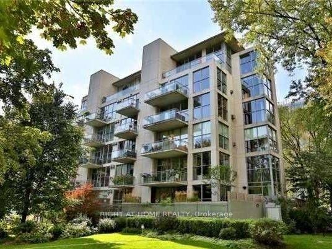

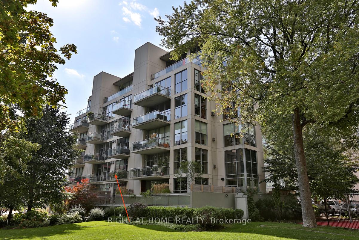
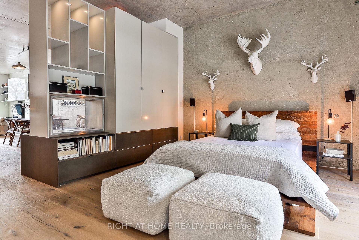
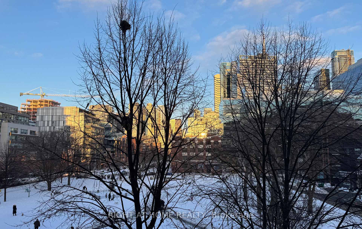
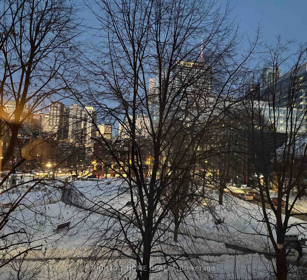
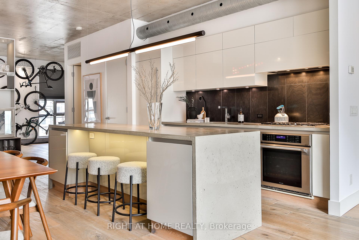
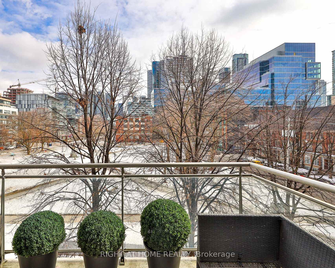
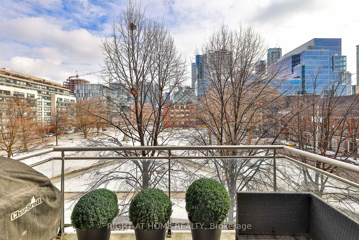

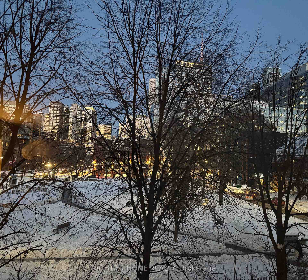
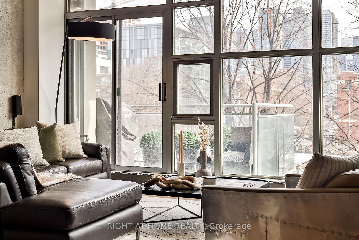
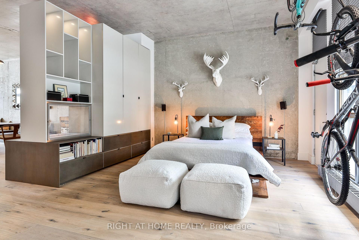
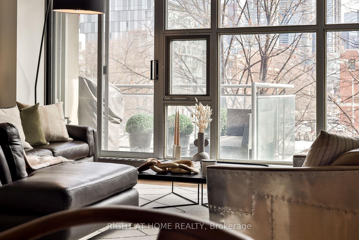
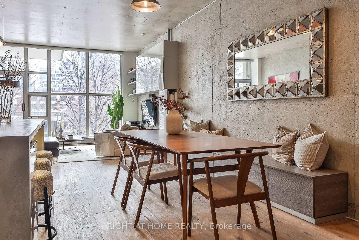
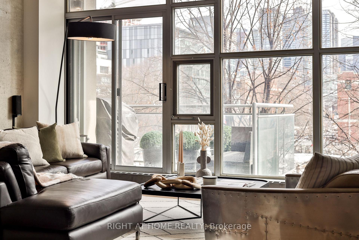
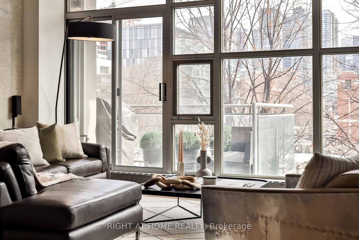

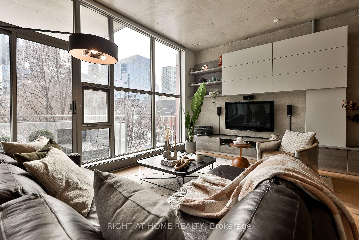
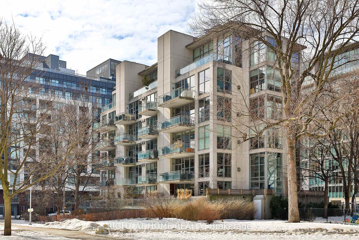
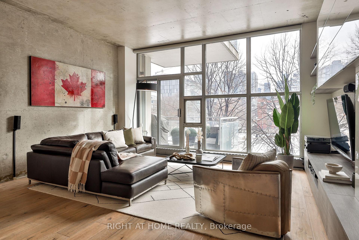











































| A rare opportunity in one of Toronto's most celebrated condominiums- the iconic 20 Niagara. Fashioned to take advantage of the expansive view overtop Victoria Memorial Square Park, the suite's floor-through plan privileges abundant natural light throughout the day while providing forever unobstructed views into the city skyline. Superior finishes including a Scavolini kitchen with premium appliances, custom wall systems and wardrobe, hand-scraped hardwood, double-sided ethanol fireplace, and a private balcony set amongst the treetops complete with gas and water service. Perfect for anyone craving a highly unique space in an intimate building, the suite's open-concept, oversized one-bedroom design provides endless possibilities to customize the residence for your specific needs. Ample built-in storage throughout. 10' ceilings in all principal rooms. Parking and locker included. Other is balcony. **A Unique Urban Home. A true boutique building designed by Wallman Clewes Bergman Architects with just 22 suites in an unmatched location in the vibrant Wellington Place Neighbourhood offering convenient access to shopping, dining, and the downtown core. |
| Price | $1,385,000 |
| Taxes: | $5994.12 |
| Maintenance Fee: | 1121.30 |
| Address: | 20 Niagara St , Unit 303, Toronto, M5V 3L8, Ontario |
| Province/State: | Ontario |
| Condo Corporation No | MTCC |
| Level | 3 |
| Unit No | 3 |
| Directions/Cross Streets: | NIAGARA & PORTLAND |
| Rooms: | 4 |
| Bedrooms: | 1 |
| Bedrooms +: | |
| Kitchens: | 1 |
| Family Room: | N |
| Basement: | None |
| Level/Floor | Room | Length(ft) | Width(ft) | Descriptions | |
| Room 1 | Flat | Living | 16.07 | 16.73 | Large Window, W/O To Balcony, O/Looks Park |
| Room 2 | Flat | Dining | 18.24 | 17.32 | Combined W/Kitchen, 2 Way Fireplace, Hardwood Floor |
| Room 3 | Flat | Kitchen | 18.24 | 17.32 | Combined W/Dining, Centre Island, B/I Appliances |
| Room 4 | Flat | Br | 25.16 | 12.07 | B/I Closet, W/W Closet, Large Window |
| Room 5 | Flat | Other | 7.84 | 8.99 | O/Looks Park |
| Washroom Type | No. of Pieces | Level |
| Washroom Type 1 | 3 | Flat |
| Property Type: | Condo Apt |
| Style: | Apartment |
| Exterior: | Concrete |
| Garage Type: | Underground |
| Garage(/Parking)Space: | 1.00 |
| Drive Parking Spaces: | 0 |
| Park #1 | |
| Parking Spot: | 16 |
| Parking Type: | Owned |
| Legal Description: | A |
| Exposure: | Ew |
| Balcony: | Open |
| Locker: | Exclusive |
| Pet Permited: | Restrict |
| Approximatly Square Footage: | 1000-1199 |
| Maintenance: | 1121.30 |
| Water Included: | Y |
| Common Elements Included: | Y |
| Heat Included: | Y |
| Parking Included: | Y |
| Building Insurance Included: | Y |
| Fireplace/Stove: | Y |
| Heat Source: | Gas |
| Heat Type: | Radiant |
| Central Air Conditioning: | Central Air |
| Central Vac: | N |
| Ensuite Laundry: | Y |
$
%
Years
This calculator is for demonstration purposes only. Always consult a professional
financial advisor before making personal financial decisions.
| Although the information displayed is believed to be accurate, no warranties or representations are made of any kind. |
| RIGHT AT HOME REALTY |
- Listing -1 of 0
|
|

Zannatal Ferdoush
Sales Representative
Dir:
647-528-1201
Bus:
647-528-1201
| Book Showing | Email a Friend |
Jump To:
At a Glance:
| Type: | Condo - Condo Apt |
| Area: | Toronto |
| Municipality: | Toronto |
| Neighbourhood: | Waterfront Communities C1 |
| Style: | Apartment |
| Lot Size: | x () |
| Approximate Age: | |
| Tax: | $5,994.12 |
| Maintenance Fee: | $1,121.3 |
| Beds: | 1 |
| Baths: | 1 |
| Garage: | 1 |
| Fireplace: | Y |
| Air Conditioning: | |
| Pool: |
Locatin Map:
Payment Calculator:

Listing added to your favorite list
Looking for resale homes?

By agreeing to Terms of Use, you will have ability to search up to 310087 listings and access to richer information than found on REALTOR.ca through my website.

