$628,800
Available - For Sale
Listing ID: W12001644
2522 Keele St , Unit 610, Toronto, M6L 2N8, Ontario
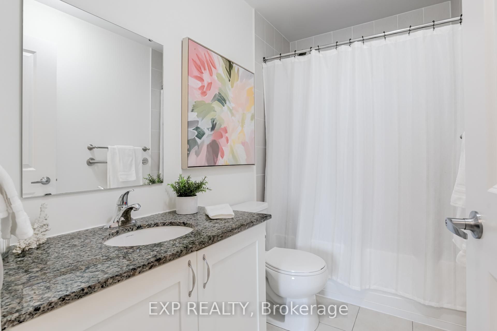
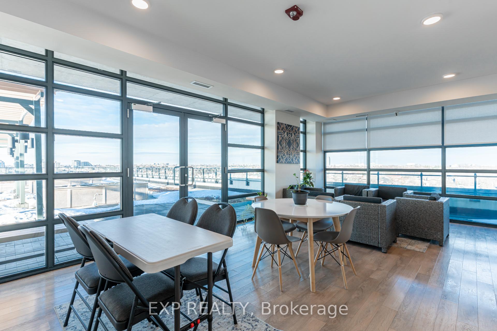

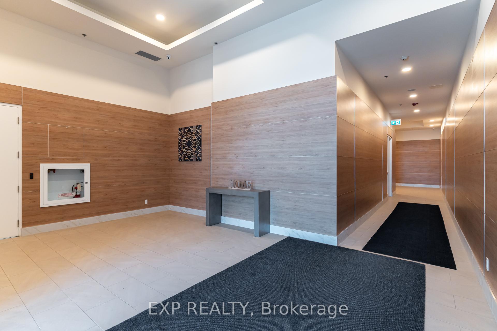
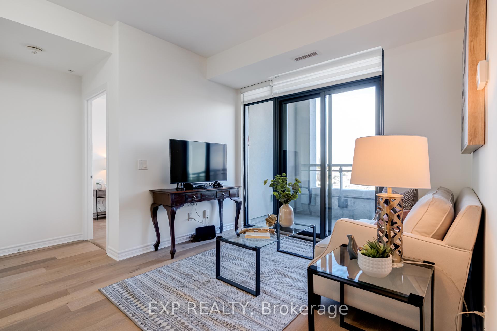
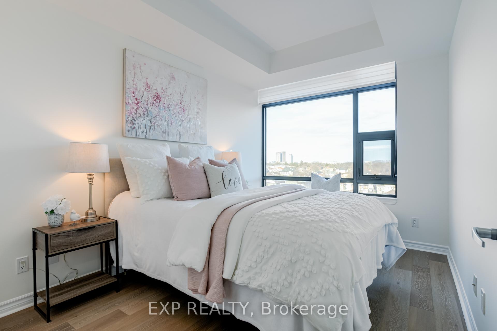
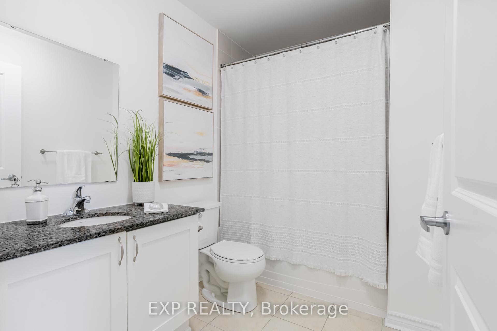
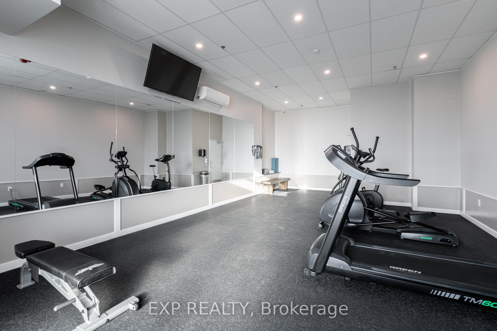
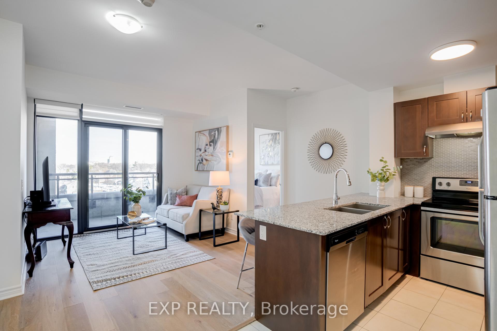
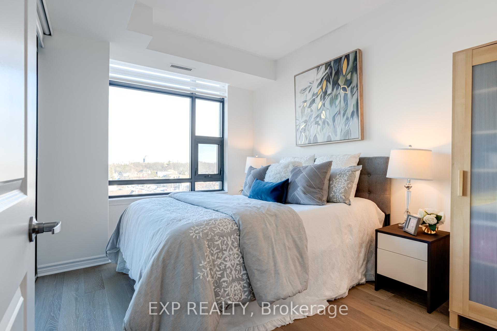
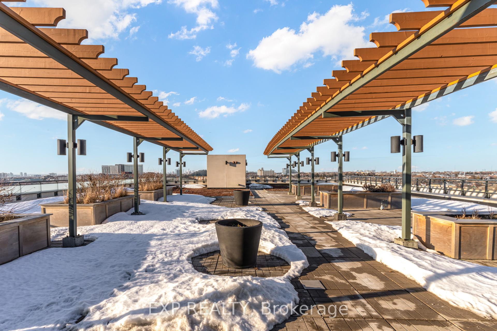
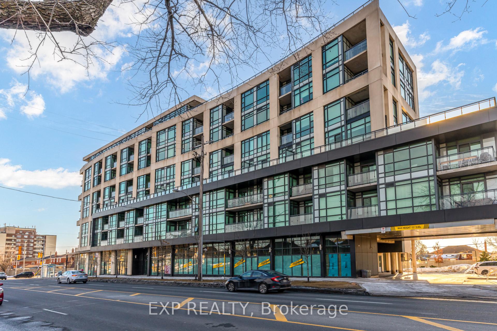
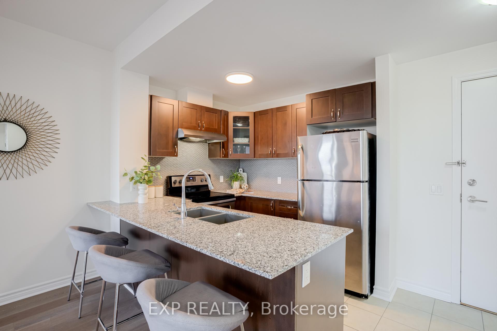
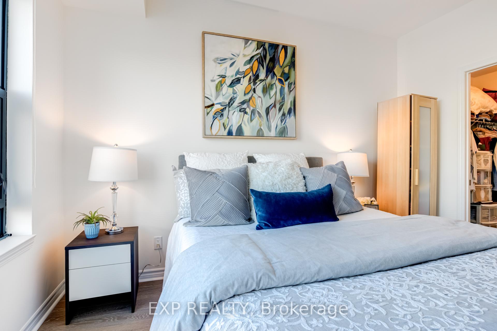
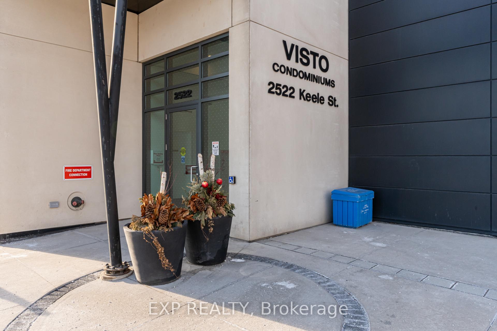
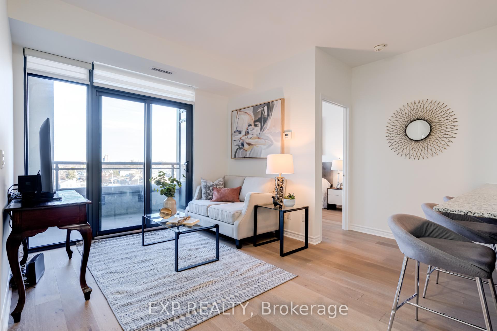
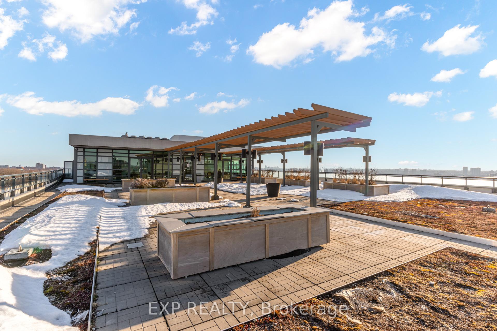
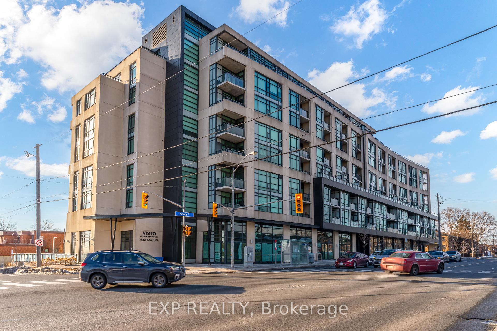
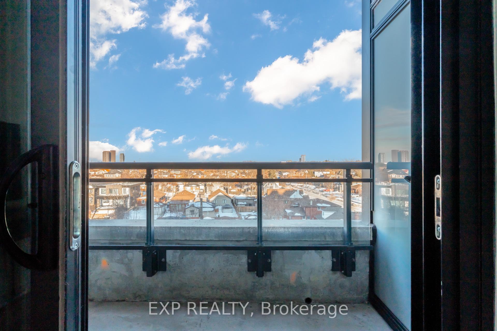
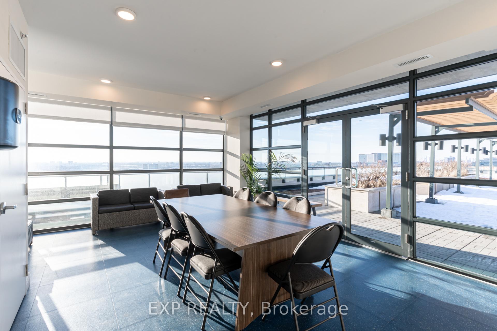
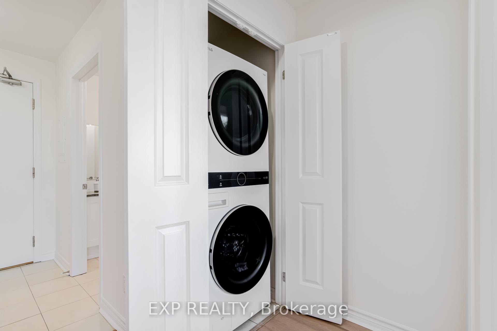
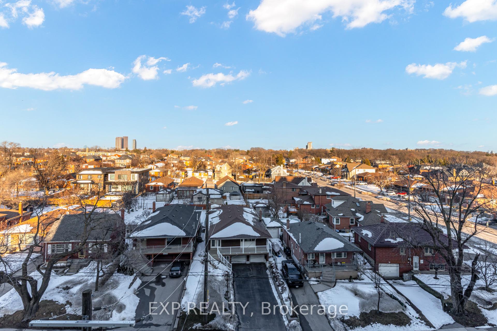






















| Welcome to this Stunning Condo in the Highly Coveted Maple Leaf Community! Featuring 2 Bedrooms & 2 Bathrooms With A Bright & Spacious Split Bedroom Layout Offering Functionality & Privacy Making It Ideal For First Time Buyers, Downsizers & Investors. Step into a Modern Kitchen Featuring Stainless Steel Appliances, Double Sink & A Large Breakfast Bar. Both Bedrooms are Generously Sized, Each Boasting a Large Walk-in Closet, while the Primary Bedroom includes a 4-Piece Ensuite for Added Comfort. Open the Upgraded & Elegant Zebra Blinds & Watch the Natural Light Pour In Creating A Warm & Inviting Setting. Step Outside onto your Private Balcony, the Perfect Spot to Relax and Enjoy the Fresh Air. This Unit Has Been Freshly Painted Making It Completely Move-In Ready. Don't Miss The Added Bonus of Upgraded Flooring & Newer High-End Washer & Dryer. Enjoy The Convenience of a Dedicated Parking Space and Locker, as well as a Bus Stop Right at Your Doorstep. With Quick Access to Hwy 401 and Proximity to all Amenities, this is Urban Living at its Finest! Visto Condos Offers Amazing Amenities - Rooftop Terrace with BBQs, Gym, Party Room. Maintenance Fee Includes Cable, Internet & Heat. |
| Price | $628,800 |
| Taxes: | $2503.51 |
| Maintenance Fee: | 727.68 |
| Address: | 2522 Keele St , Unit 610, Toronto, M6L 2N8, Ontario |
| Province/State: | Ontario |
| Condo Corporation No | TSCC |
| Level | 6 |
| Unit No | 10 |
| Directions/Cross Streets: | Keele St & Maple Leaf Dr |
| Rooms: | 4 |
| Bedrooms: | 2 |
| Bedrooms +: | |
| Kitchens: | 1 |
| Family Room: | N |
| Basement: | None |
| Level/Floor | Room | Length(ft) | Width(ft) | Descriptions | |
| Room 1 | Flat | Living | 13.48 | 12.17 | W/O To Balcony, Combined W/Dining, Irregular Rm |
| Room 2 | Flat | Dining | 13.48 | 12.17 | Open Concept, Combined W/Living, Irregular Rm |
| Room 3 | Flat | Prim Bdrm | 12 | 9.22 | 4 Pc Ensuite, W/I Closet, East View |
| Room 4 | Flat | 2nd Br | 12.17 | 8.89 | W/I Closet, East View |
| Washroom Type | No. of Pieces | Level |
| Washroom Type 1 | 4 | Flat |
| Washroom Type 2 | 4 | Flat |
| Approximatly Age: | 6-10 |
| Property Type: | Condo Apt |
| Style: | Apartment |
| Exterior: | Concrete |
| Garage Type: | Underground |
| Garage(/Parking)Space: | 1.00 |
| Drive Parking Spaces: | 1 |
| Park #1 | |
| Parking Spot: | 53 |
| Parking Type: | Owned |
| Legal Description: | Level A |
| Exposure: | E |
| Balcony: | Open |
| Locker: | Owned |
| Pet Permited: | Restrict |
| Approximatly Age: | 6-10 |
| Approximatly Square Footage: | 700-799 |
| Building Amenities: | Gym, Party/Meeting Room, Rooftop Deck/Garden, Visitor Parking, Community BBQ, Elevator |
| Property Features: | Hospital, Park, Public Transit, School |
| Maintenance: | 727.68 |
| Cabel TV Included: | Y |
| Common Elements Included: | Y |
| Heat Included: | Y |
| Parking Included: | Y |
| Fireplace/Stove: | N |
| Heat Source: | Gas |
| Heat Type: | Forced Air |
| Central Air Conditioning: | Central Air |
| Central Vac: | N |
| Ensuite Laundry: | Y |
$
%
Years
This calculator is for demonstration purposes only. Always consult a professional
financial advisor before making personal financial decisions.
| Although the information displayed is believed to be accurate, no warranties or representations are made of any kind. |
| EXP REALTY |
- Listing -1 of 0
|
|

Zannatal Ferdoush
Sales Representative
Dir:
647-528-1201
Bus:
647-528-1201
| Book Showing | Email a Friend |
Jump To:
At a Glance:
| Type: | Condo - Condo Apt |
| Area: | Toronto |
| Municipality: | Toronto |
| Neighbourhood: | Maple Leaf |
| Style: | Apartment |
| Lot Size: | x () |
| Approximate Age: | 6-10 |
| Tax: | $2,503.51 |
| Maintenance Fee: | $727.68 |
| Beds: | 2 |
| Baths: | 2 |
| Garage: | 1 |
| Fireplace: | N |
| Air Conditioning: | |
| Pool: |
Locatin Map:
Payment Calculator:

Listing added to your favorite list
Looking for resale homes?

By agreeing to Terms of Use, you will have ability to search up to 300631 listings and access to richer information than found on REALTOR.ca through my website.

