$3,700
Available - For Rent
Listing ID: C12005167
100 Harrison Garden Blvd , Unit 1222, Toronto, M2N 0C2, Ontario
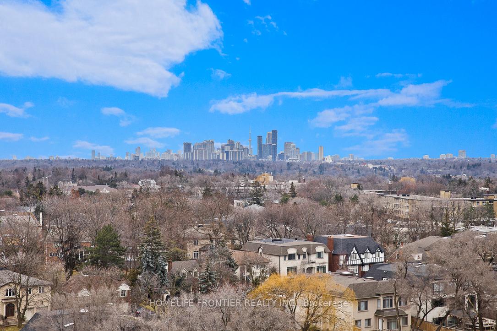
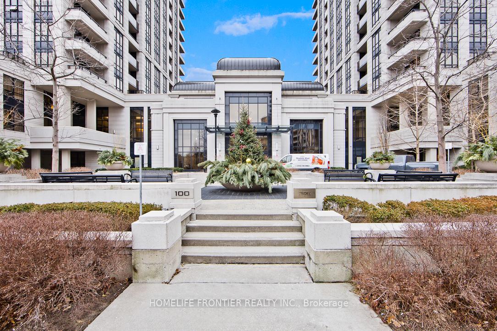
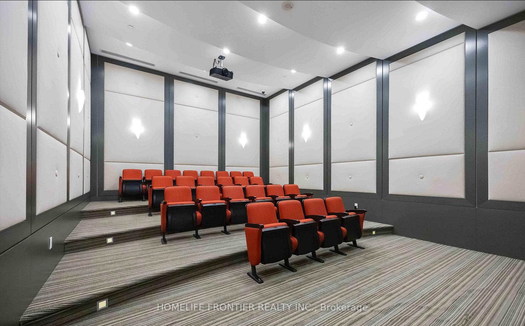
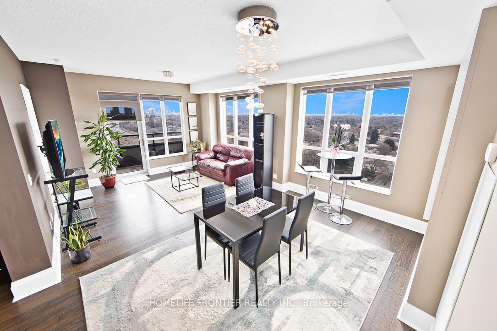
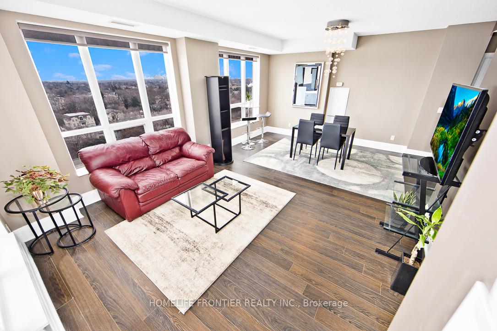
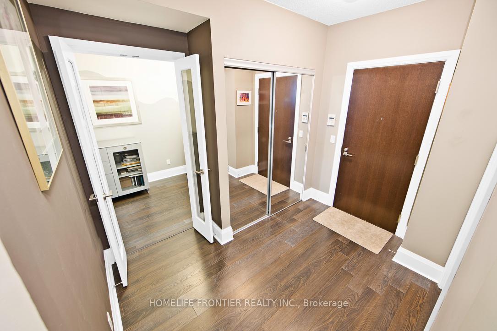
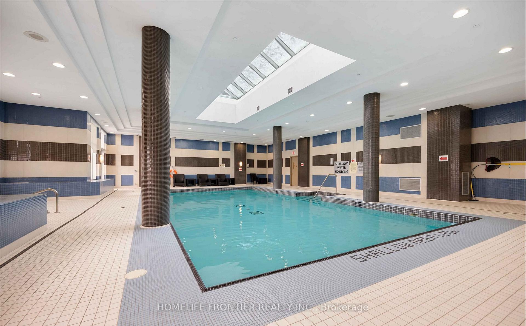
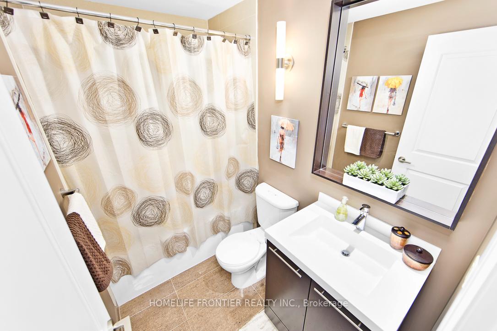

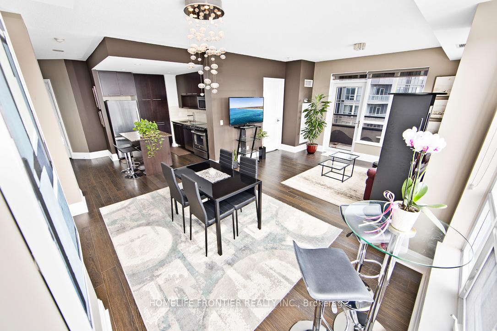
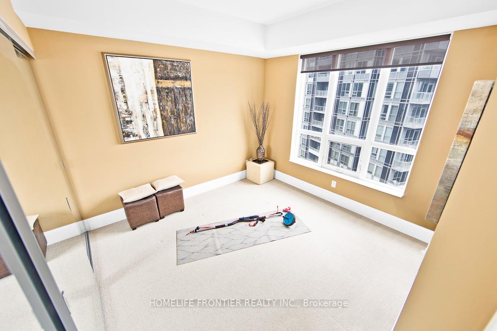
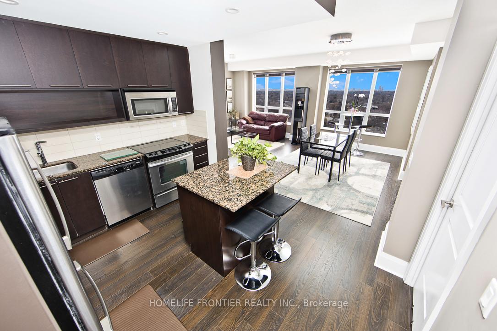
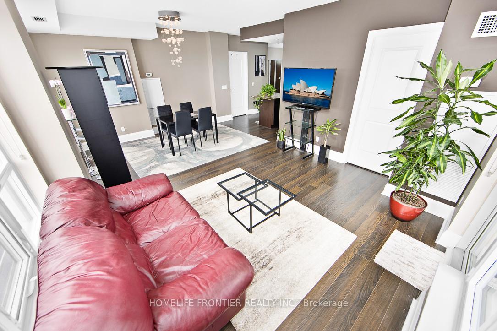

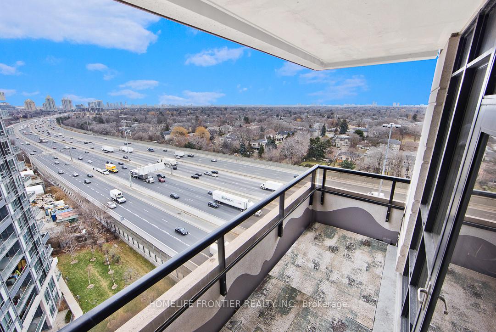
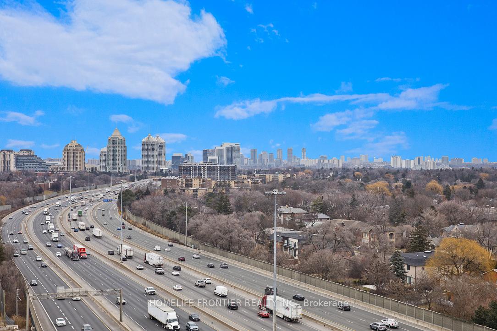
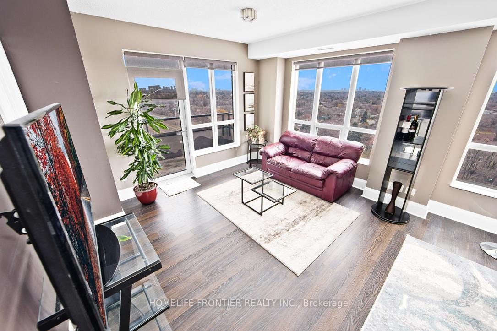
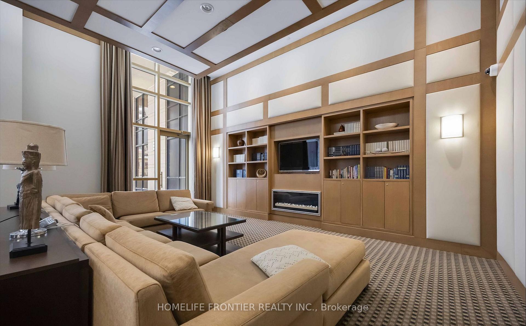
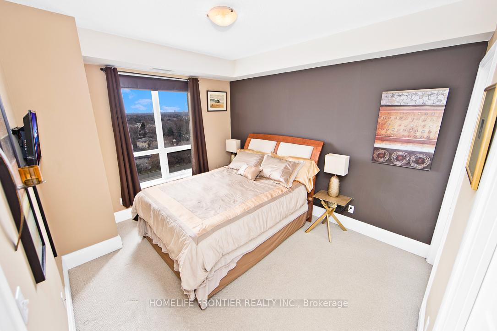
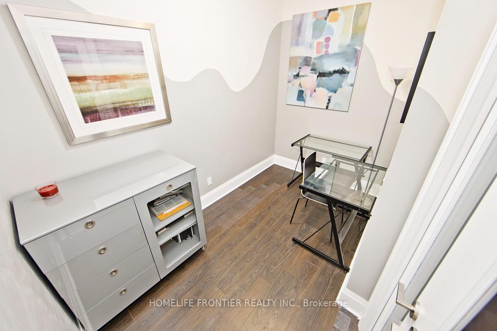
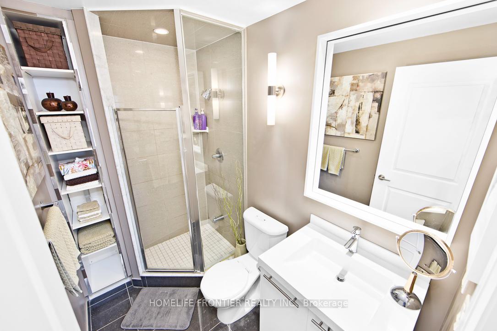
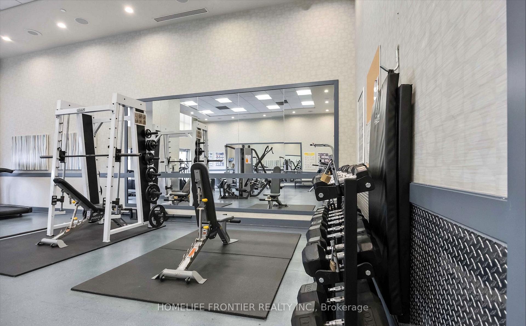
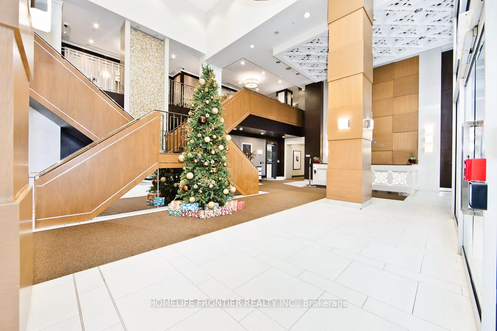























| Experience the epitome of luxury at Tridel's Avonshire Residence. This expansive corner unit is bathed in natural light with unobstructed, offering a bright and unobstructed South East view of the city, that elevates everyday living. The unit features a generously sized den, perfect for use as a third bedroom, ensuring ample space for relaxation or work. High, 9-foot ceilings enhance the sense of openness, complemented by a sleek, modern kitchen. This kitchen, designed with an open-concept layout, includes a convenient island, blending style and functionality. The Avonshire doesn't stop there; it provides an array of top-of-the-line amenities. Residents have exclusive access to a well-equipped gym, a serene indoor pool, a vibrant party room for social gatherings, a state-of-the-art media room for entertainment, and a dynamic game room, among other luxurious facilities. This residence truly defines upscale urban living. |
| Price | $3,700 |
| Address: | 100 Harrison Garden Blvd , Unit 1222, Toronto, M2N 0C2, Ontario |
| Province/State: | Ontario |
| Condo Corporation No | TSCC |
| Level | 12 |
| Unit No | 22 |
| Directions/Cross Streets: | Yonge St/Avondale |
| Rooms: | 6 |
| Bedrooms: | 2 |
| Bedrooms +: | 1 |
| Kitchens: | 1 |
| Family Room: | N |
| Basement: | None |
| Furnished: | Y |
| Level/Floor | Room | Length(ft) | Width(ft) | Descriptions | |
| Room 1 | Main | Living | Hardwood Floor, Se View, W/O To Balcony | ||
| Room 2 | Main | Kitchen | Quartz Counter, Stainless Steel Appl, Backsplash | ||
| Room 3 | Main | Dining | Hardwood Floor, Combined W/Kitchen, Open Concept | ||
| Room 4 | Main | Prim Bdrm | Broadloom, W/I Closet, 3 Pc Ensuite | ||
| Room 5 | Main | 2nd Br | Broadloom, Closet, Window | ||
| Room 6 | Main | Den | Hardwood Floor |
| Washroom Type | No. of Pieces | Level |
| Washroom Type 1 | 3 | Main |
| Washroom Type 2 | 4 | Main |
| Property Type: | Condo Apt |
| Style: | Apartment |
| Exterior: | Concrete |
| Garage Type: | Underground |
| Garage(/Parking)Space: | 1.00 |
| Drive Parking Spaces: | 1 |
| Park #1 | |
| Parking Type: | Owned |
| Legal Description: | Level B,Unit 60 |
| Exposure: | Se |
| Balcony: | Encl |
| Locker: | None |
| Pet Permited: | Restrict |
| Approximatly Square Footage: | 1200-1399 |
| Building Amenities: | Concierge, Exercise Room, Games Room, Gym, Indoor Pool, Party/Meeting Room |
| Property Features: | Clear View, Hospital, Park, Place Of Worship, Public Transit |
| CAC Included: | Y |
| Water Included: | Y |
| Common Elements Included: | Y |
| Parking Included: | Y |
| Building Insurance Included: | Y |
| Fireplace/Stove: | N |
| Heat Source: | Gas |
| Heat Type: | Forced Air |
| Central Air Conditioning: | Central Air |
| Central Vac: | N |
| Laundry Level: | Main |
| Ensuite Laundry: | Y |
| Although the information displayed is believed to be accurate, no warranties or representations are made of any kind. |
| HOMELIFE FRONTIER REALTY INC. |
- Listing -1 of 0
|
|

Zannatal Ferdoush
Sales Representative
Dir:
647-528-1201
Bus:
647-528-1201
| Book Showing | Email a Friend |
Jump To:
At a Glance:
| Type: | Condo - Condo Apt |
| Area: | Toronto |
| Municipality: | Toronto |
| Neighbourhood: | Willowdale East |
| Style: | Apartment |
| Lot Size: | x () |
| Approximate Age: | |
| Tax: | $0 |
| Maintenance Fee: | $0 |
| Beds: | 2+1 |
| Baths: | 2 |
| Garage: | 1 |
| Fireplace: | N |
| Air Conditioning: | |
| Pool: |
Locatin Map:

Listing added to your favorite list
Looking for resale homes?

By agreeing to Terms of Use, you will have ability to search up to 311083 listings and access to richer information than found on REALTOR.ca through my website.

