$3,300
Available - For Rent
Listing ID: W12006734
2119 Lake Shore Blvd West , Unit 809, Toronto, M8V 4E8, Ontario
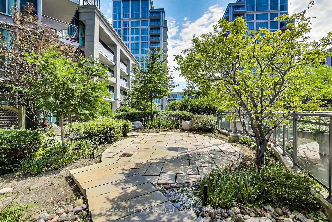

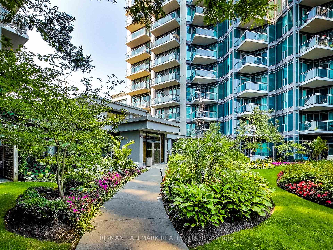
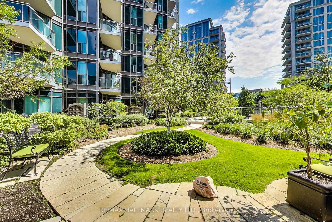
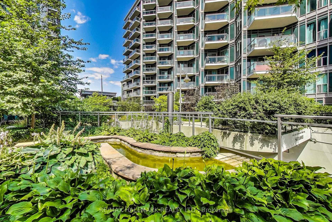
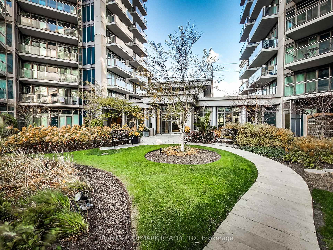
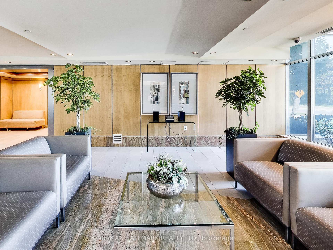
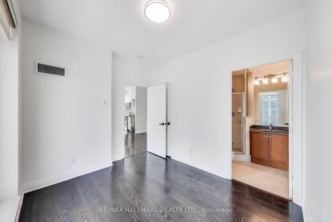
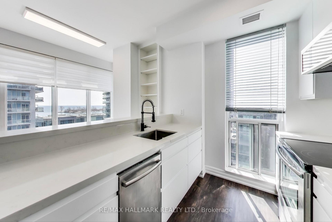
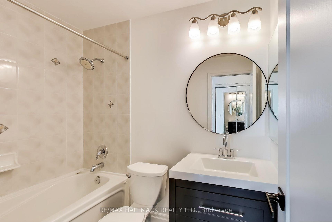
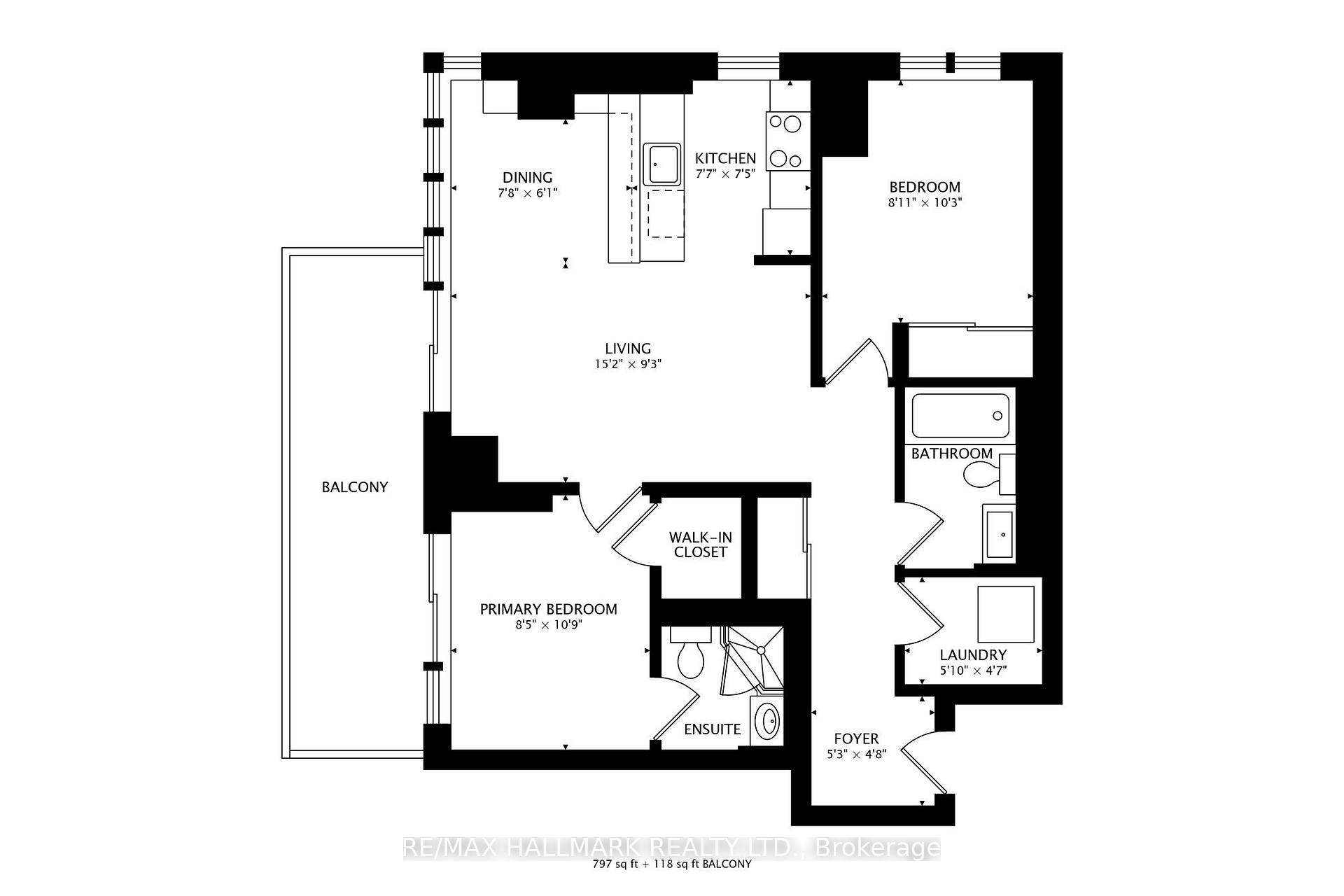
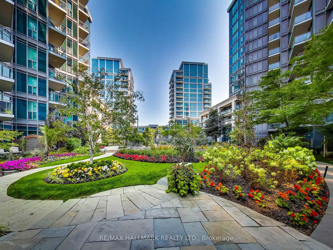
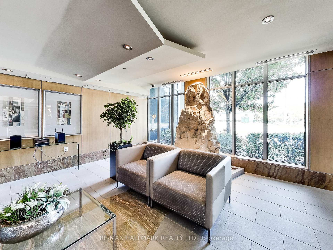
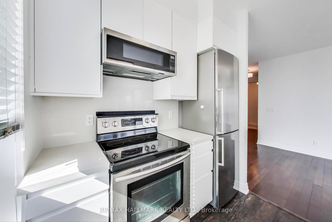
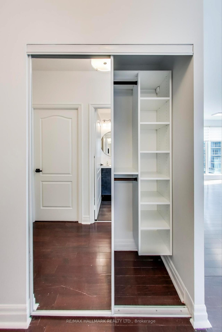
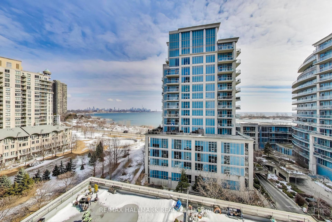
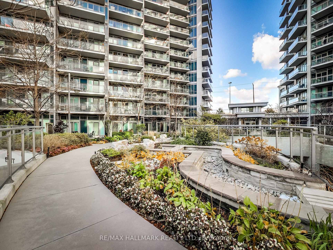
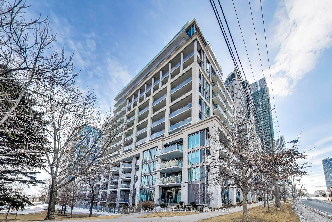
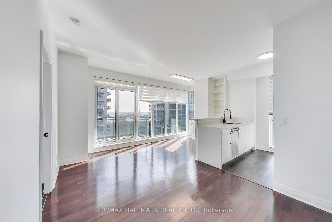
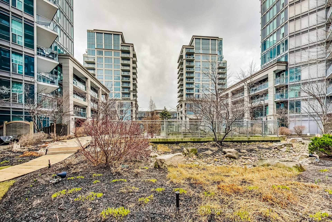
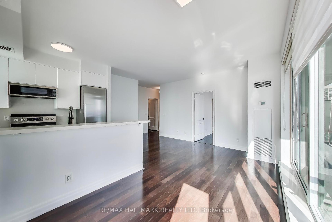
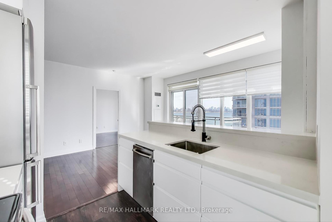
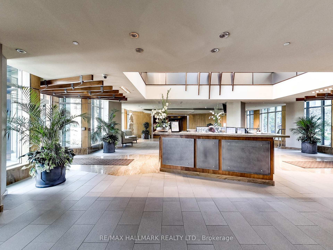
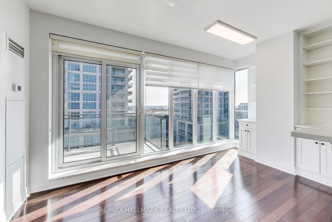
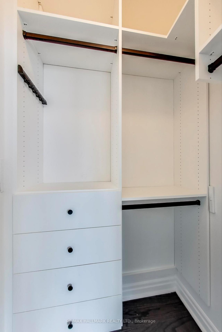
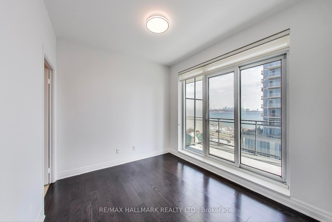

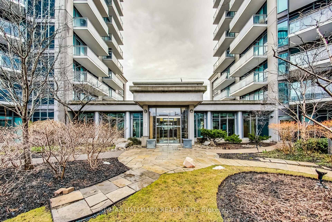
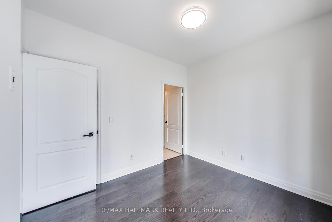
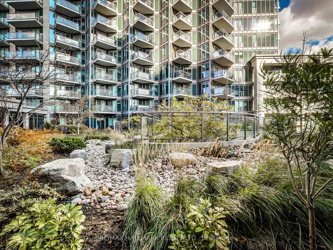
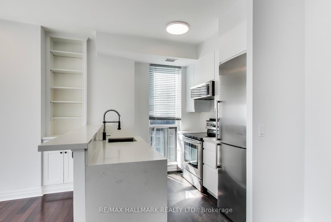
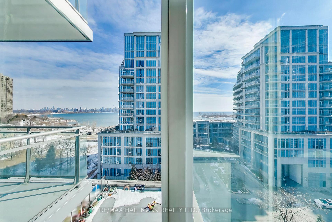
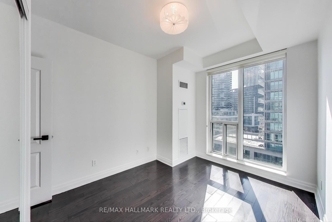
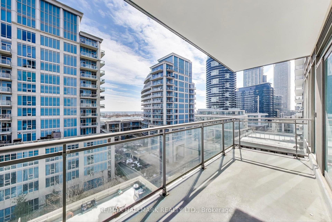
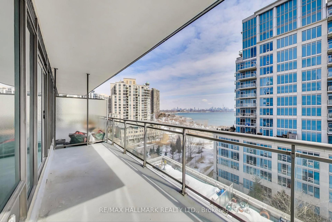
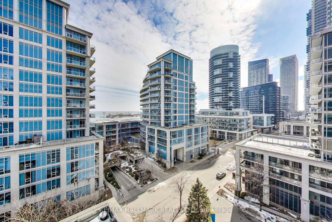
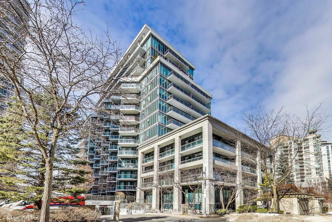
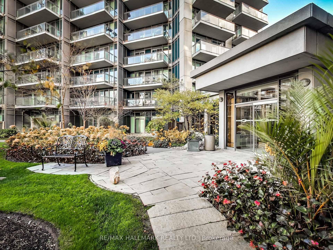
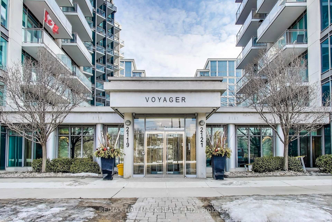
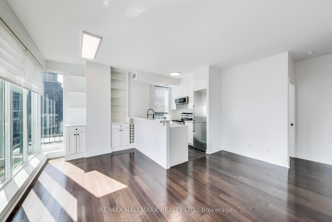
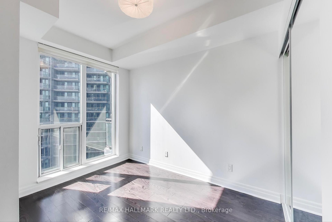
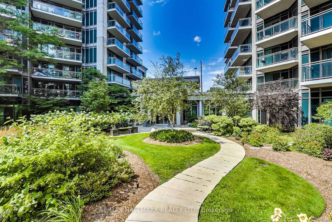
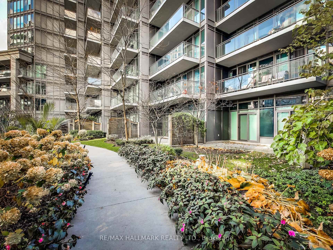
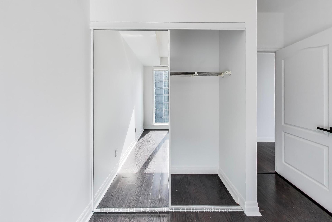
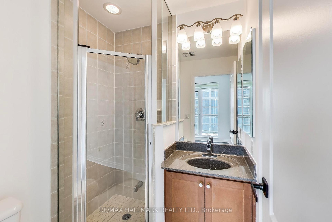
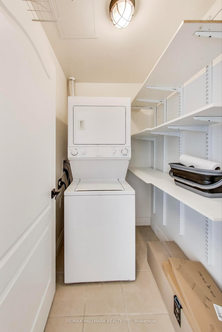














































| Embrace the tranquil beauty and lakeside living in this stunning, freshly painted unit, just under 800 sq ft, located in the highly sought-after Voyager. Featuring breathtaking lake and skyline views, this home is highlighted by floor-to-ceiling windows that fill the space with natural light. The bright, open-concept layout offers upgraded finishes and 118 sq ft of outdoor space, perfect for soaking in the scenery. The modern, sleek kitchen comes equipped with stainless steel appliances and sophisticated finishes. *Parking included.* Enjoy access to an impressive array of amenities, including 2 gyms, a golf room, a movie room, a library, a small meeting/dining space, access to 2 entertainment spaces, guest rooms, bike storage for small yearly fee, car charging stations on site for small fee, and a 24-hour concierge. This is resort-style living at its finest! |
| Price | $3,300 |
| Address: | 2119 Lake Shore Blvd West , Unit 809, Toronto, M8V 4E8, Ontario |
| Province/State: | Ontario |
| Condo Corporation No | TSCC |
| Level | 8 |
| Unit No | 09 |
| Directions/Cross Streets: | Lakeshore & Parklawn |
| Rooms: | 5 |
| Bedrooms: | 2 |
| Bedrooms +: | |
| Kitchens: | 1 |
| Family Room: | N |
| Basement: | None |
| Furnished: | N |
| Level/Floor | Room | Length(ft) | Width(ft) | Descriptions | |
| Room 1 | Flat | Living | 15.09 | 9.18 | W/O To Balcony, Wood Floor, Open Concept |
| Room 2 | Flat | Dining | 7.54 | 6.23 | Wood Floor, Open Concept |
| Room 3 | Flat | Kitchen | 7.54 | 7.54 | Stainless Steel Appl, O/Looks Living, Quartz Counter |
| Room 4 | Flat | Prim Bdrm | 8.53 | 10.82 | 3 Pc Ensuite, W/I Closet, W/O To Balcony |
| Room 5 | Flat | Br | 8.86 | 10.17 | Double Closet, Wood Floor |
| Washroom Type | No. of Pieces | Level |
| Washroom Type 1 | 4 | |
| Washroom Type 2 | 3 |
| Property Type: | Condo Apt |
| Style: | Apartment |
| Exterior: | Concrete |
| Garage Type: | Underground |
| Garage(/Parking)Space: | 1.00 |
| Drive Parking Spaces: | 0 |
| Park #1 | |
| Parking Type: | Owned |
| Exposure: | Se |
| Balcony: | Open |
| Locker: | None |
| Pet Permited: | Restrict |
| Retirement Home: | N |
| Approximatly Square Footage: | 700-799 |
| Building Amenities: | Concierge, Gym, Indoor Pool, Party/Meeting Room, Rooftop Deck/Garden, Visitor Parking |
| Hydro Included: | Y |
| Water Included: | Y |
| Common Elements Included: | Y |
| Heat Included: | Y |
| Parking Included: | Y |
| Fireplace/Stove: | N |
| Heat Source: | Gas |
| Heat Type: | Forced Air |
| Central Air Conditioning: | Central Air |
| Central Vac: | N |
| Laundry Level: | Main |
| Ensuite Laundry: | Y |
| Elevator Lift: | Y |
| Although the information displayed is believed to be accurate, no warranties or representations are made of any kind. |
| RE/MAX HALLMARK REALTY LTD. |
- Listing -1 of 0
|
|

Zannatal Ferdoush
Sales Representative
Dir:
647-528-1201
Bus:
647-528-1201
| Virtual Tour | Book Showing | Email a Friend |
Jump To:
At a Glance:
| Type: | Condo - Condo Apt |
| Area: | Toronto |
| Municipality: | Toronto |
| Neighbourhood: | Mimico |
| Style: | Apartment |
| Lot Size: | x () |
| Approximate Age: | |
| Tax: | $0 |
| Maintenance Fee: | $0 |
| Beds: | 2 |
| Baths: | 2 |
| Garage: | 1 |
| Fireplace: | N |
| Air Conditioning: | |
| Pool: |
Locatin Map:

Listing added to your favorite list
Looking for resale homes?

By agreeing to Terms of Use, you will have ability to search up to 313356 listings and access to richer information than found on REALTOR.ca through my website.

