$888,000
Available - For Sale
Listing ID: W12006380
25 Earlington Ave , Unit 114, Toronto, M8X 3A3, Ontario
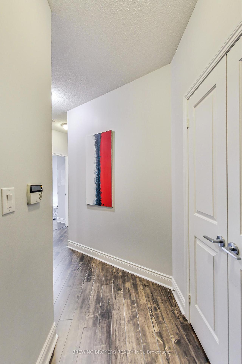
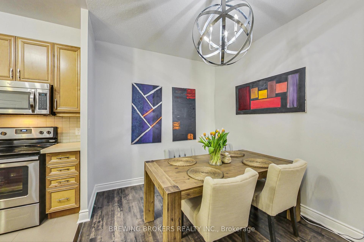
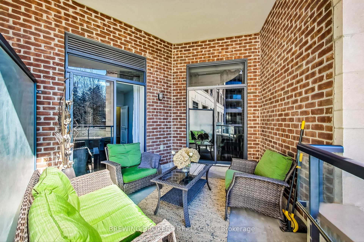
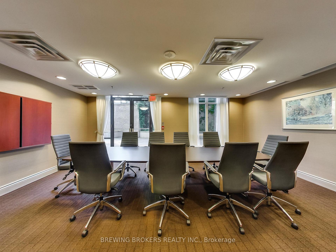
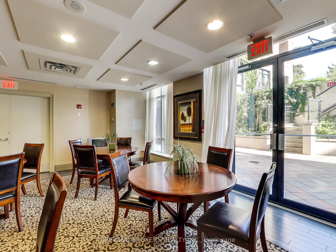
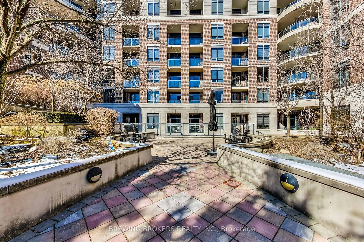
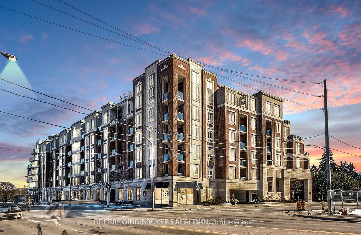
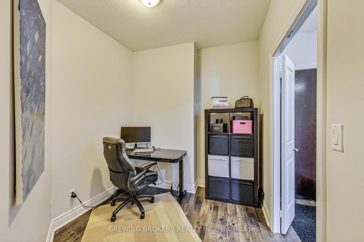
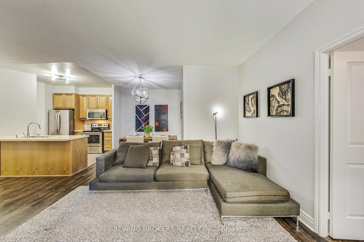
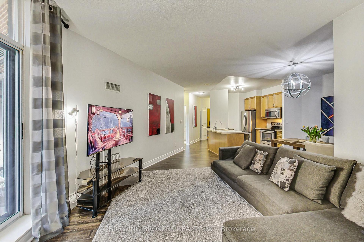

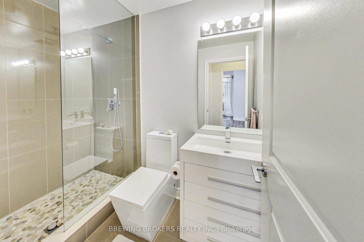
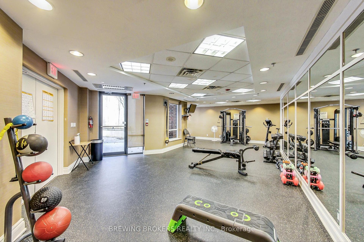
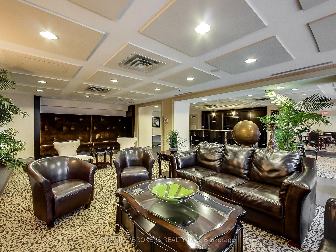
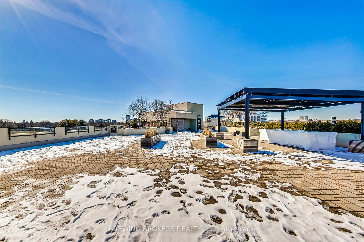
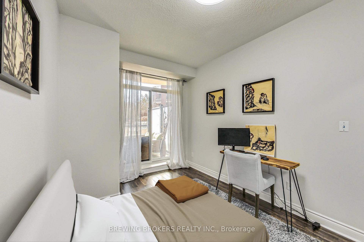
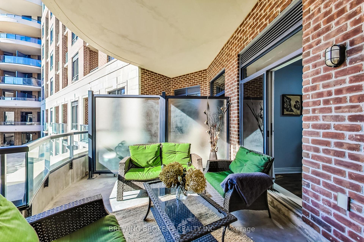
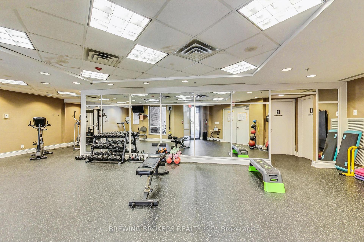
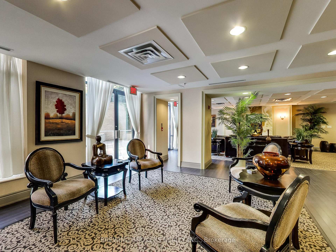
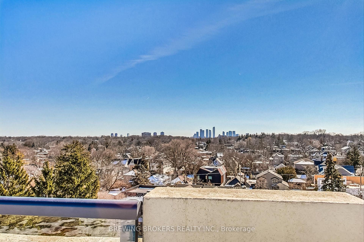
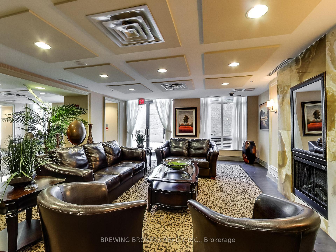
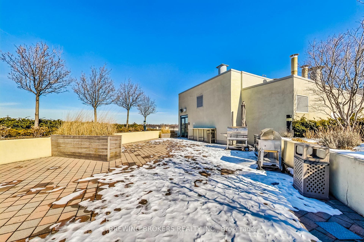
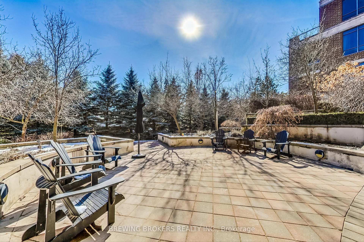
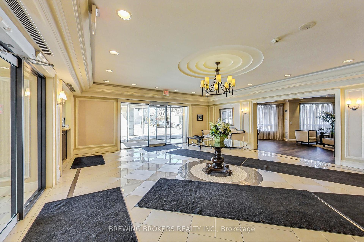
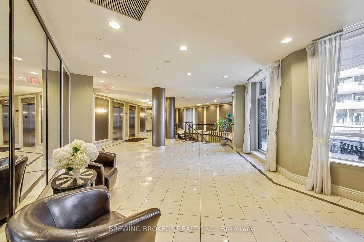
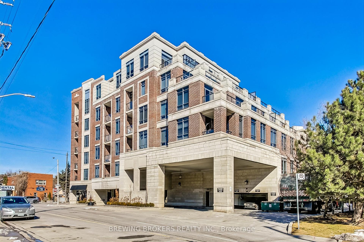
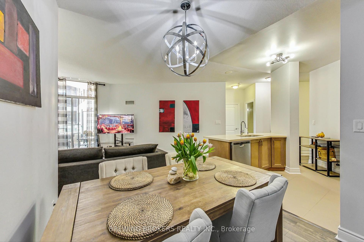
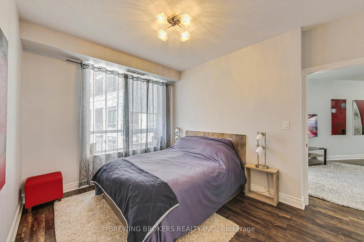
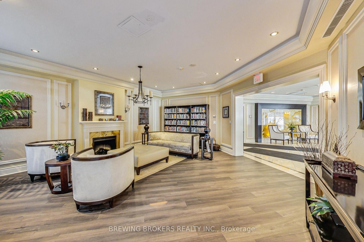
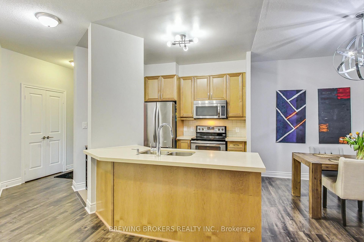
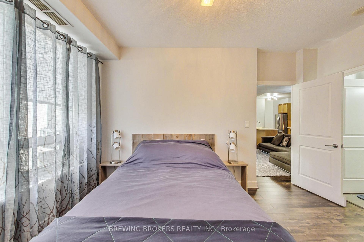
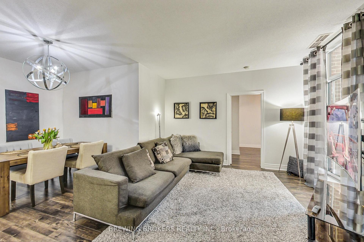
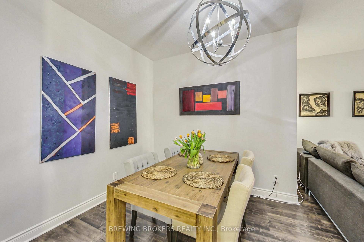
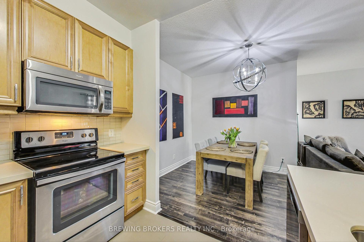
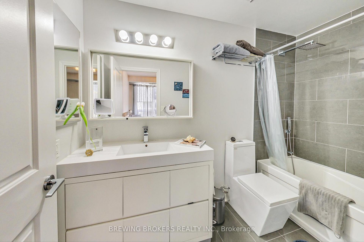
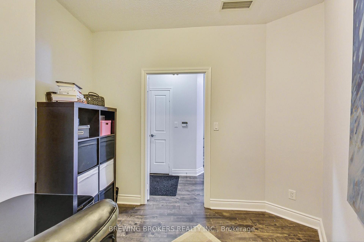
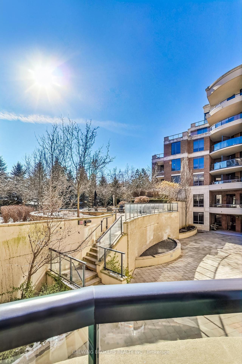
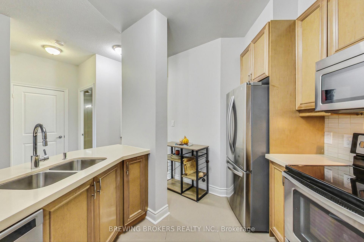
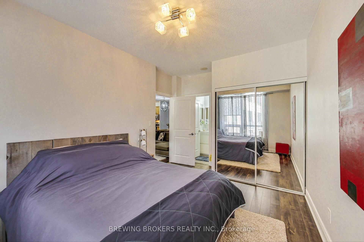
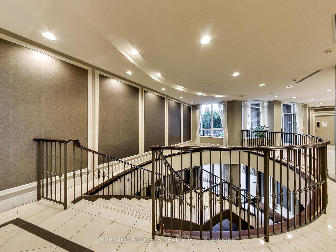








































| Rarely Offered! Spacious & Well Appointed 2 Bedroom + Den! This Is Your Opportunity To Own In This Boutique Six-Storey Exclusive Kingsway Residence. This Picturesque Fully Renovated Garden Suite Has Southern Exposure with Large Balcony Overlooks A Courtyard-Not Ground Level. Open Concept Layout. 9Ft Ceilings, Quartz Counter, & Breakfast Bar, Stainless Steel Kitchen Appliances, Engineered Hardwood Floors, Modern Vanities! Stunning Boutique Building Is Like A 5 Star Hotel Loaded with Amenities Including Party Room, Library, Beautiful Landscaping, Car Wash **EXTRAS** 24H Concierge & Security.Gym.Sauna.Library.Party & Board Room.Visitor Parking. Rooftop Terrace W/Bbq & City Views. Walk To Subway,Humber River Trails, Kingsway Shops & Restaurants and Parks. Easy Access To Hwys & Downtown |
| Price | $888,000 |
| Taxes: | $2785.03 |
| Maintenance Fee: | 1125.42 |
| Address: | 25 Earlington Ave , Unit 114, Toronto, M8X 3A3, Ontario |
| Province/State: | Ontario |
| Condo Corporation No | TSCC |
| Level | 1 |
| Unit No | 114 |
| Locker No | 19 |
| Directions/Cross Streets: | Kingsway Cres & Dundas St W |
| Rooms: | 6 |
| Bedrooms: | 2 |
| Bedrooms +: | 1 |
| Kitchens: | 1 |
| Family Room: | N |
| Basement: | None |
| Level/Floor | Room | Length(ft) | Width(ft) | Descriptions | |
| Room 1 | Flat | Living | 19.98 | 12.99 | Hardwood Floor, W/O To Balcony, Combined W/Dining |
| Room 2 | Flat | Dining | 8.99 | 8.66 | Open Concept, Hardwood Floor, Combined W/Kitchen |
| Room 3 | Flat | Kitchen | 14.01 | 8.99 | Porcelain Floor, Stainless Steel Appl, Breakfast Bar |
| Room 4 | Flat | Den | 10 | 8.04 | Hardwood Floor, Double Doors, Separate Rm |
| Room 5 | Flat | Prim Bdrm | 12.99 | 10 | Hardwood Floor, 4 Pc Ensuite, Mirrored Closet |
| Room 6 | Flat | 2nd Br | 12 | 8.99 | Hardwood Floor, W/O To Balcony, Mirrored Closet |
| Room 7 | Flat | Bathroom | 7.38 | 8.04 | 3 Pc Bath, Porcelain Floor |
| Room 8 | Flat | Bathroom | 6.56 | 9.68 | 4 Pc Ensuite, Porcelain Floor |
| Washroom Type | No. of Pieces | Level |
| Washroom Type 1 | 3 | Flat |
| Washroom Type 2 | 4 | Flat |
| Property Type: | Condo Apt |
| Style: | Apartment |
| Exterior: | Brick |
| Garage Type: | Underground |
| Garage(/Parking)Space: | 1.00 |
| Drive Parking Spaces: | 1 |
| Park #1 | |
| Parking Spot: | #13 |
| Parking Type: | Owned |
| Legal Description: | Level B Unit 13 |
| Exposure: | Sw |
| Balcony: | Open |
| Locker: | Owned |
| Pet Permited: | Restrict |
| Approximatly Square Footage: | 1000-1199 |
| Building Amenities: | Car Wash, Concierge, Exercise Room, Games Room, Party/Meeting Room, Rooftop Deck/Garden |
| Property Features: | Park, Public Transit, River/Stream, School |
| Maintenance: | 1125.42 |
| CAC Included: | Y |
| Water Included: | Y |
| Common Elements Included: | Y |
| Heat Included: | Y |
| Parking Included: | Y |
| Building Insurance Included: | Y |
| Fireplace/Stove: | N |
| Heat Source: | Gas |
| Heat Type: | Forced Air |
| Central Air Conditioning: | Central Air |
| Central Vac: | N |
| Ensuite Laundry: | Y |
$
%
Years
This calculator is for demonstration purposes only. Always consult a professional
financial advisor before making personal financial decisions.
| Although the information displayed is believed to be accurate, no warranties or representations are made of any kind. |
| BREWING BROKERS REALTY INC. |
- Listing -1 of 0
|
|

Zannatal Ferdoush
Sales Representative
Dir:
647-528-1201
Bus:
647-528-1201
| Virtual Tour | Book Showing | Email a Friend |
Jump To:
At a Glance:
| Type: | Condo - Condo Apt |
| Area: | Toronto |
| Municipality: | Toronto |
| Neighbourhood: | Kingsway South |
| Style: | Apartment |
| Lot Size: | x () |
| Approximate Age: | |
| Tax: | $2,785.03 |
| Maintenance Fee: | $1,125.42 |
| Beds: | 2+1 |
| Baths: | 2 |
| Garage: | 1 |
| Fireplace: | N |
| Air Conditioning: | |
| Pool: |
Locatin Map:
Payment Calculator:

Listing added to your favorite list
Looking for resale homes?

By agreeing to Terms of Use, you will have ability to search up to 311610 listings and access to richer information than found on REALTOR.ca through my website.

