$449,000
Available - For Sale
Listing ID: C12007893
715 Don Mills Rd , Unit PH01, Toronto, M3C 1S5, Ontario
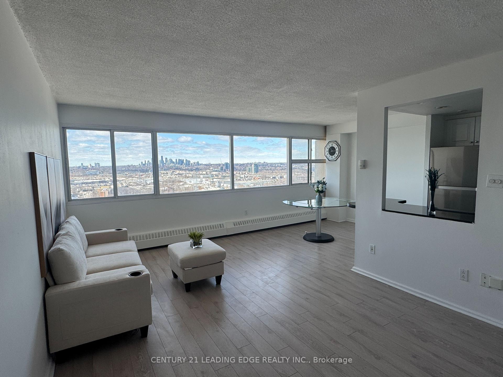

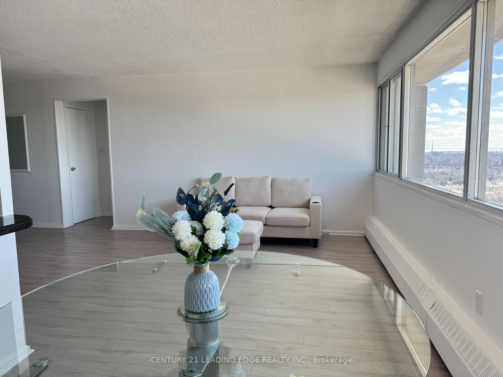
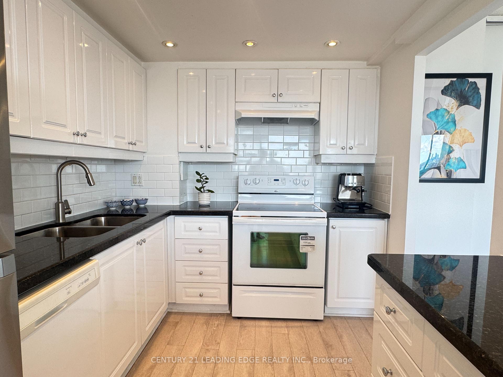
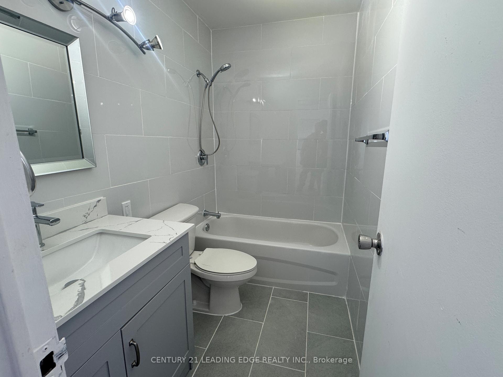
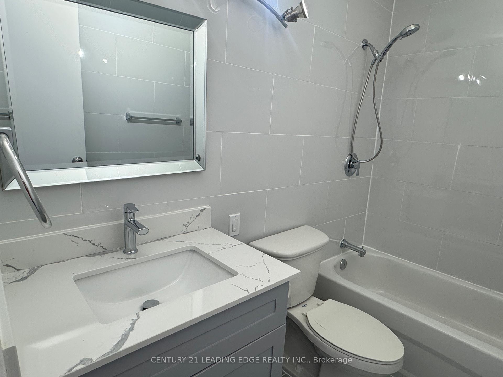
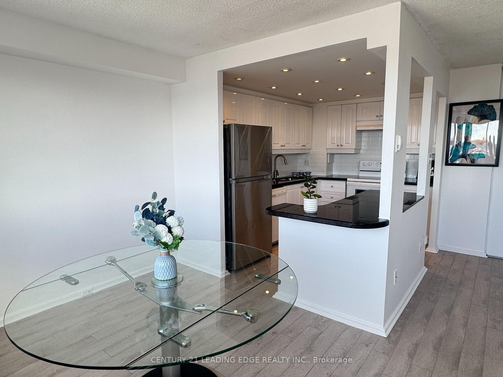
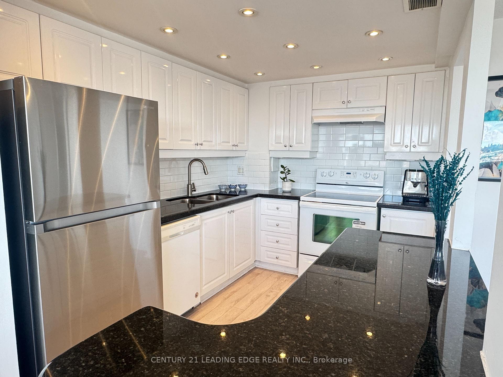
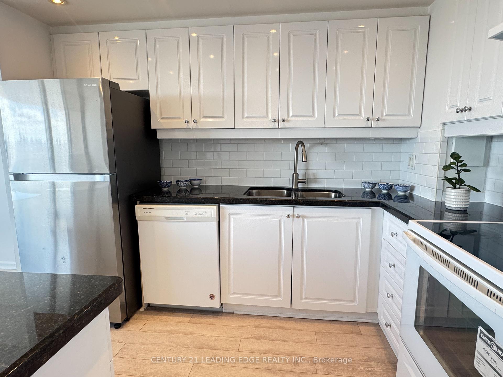

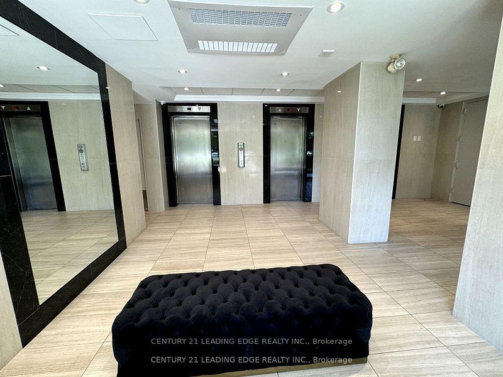
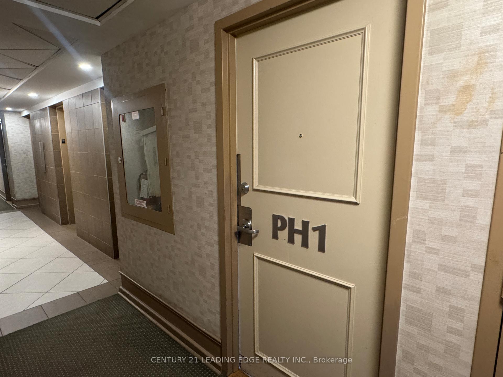
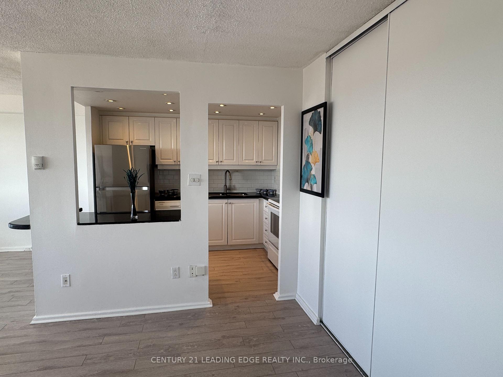
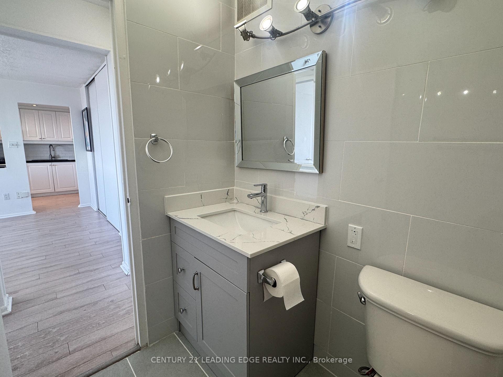
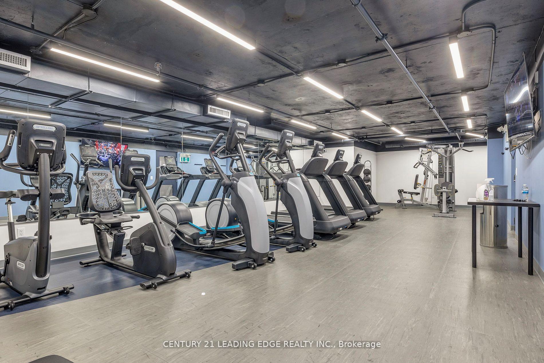
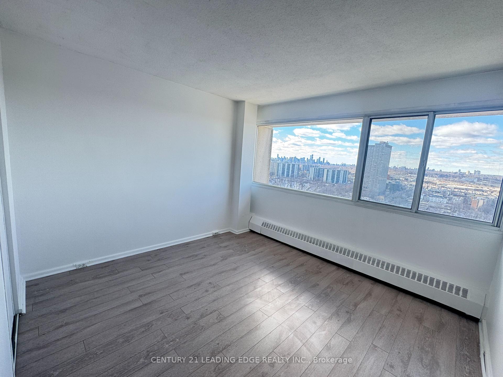
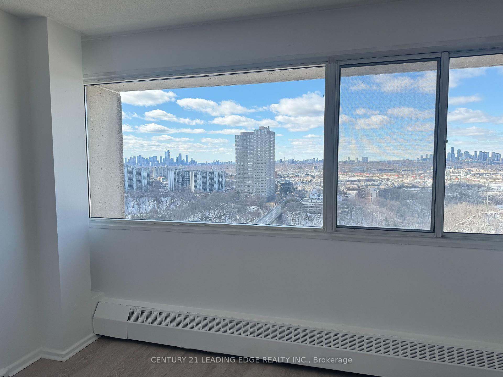
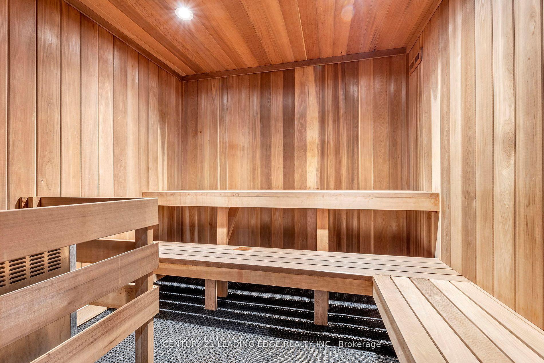
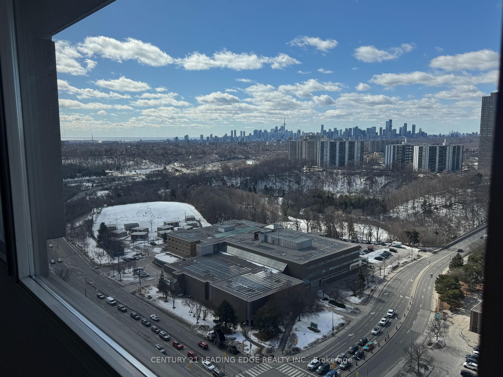
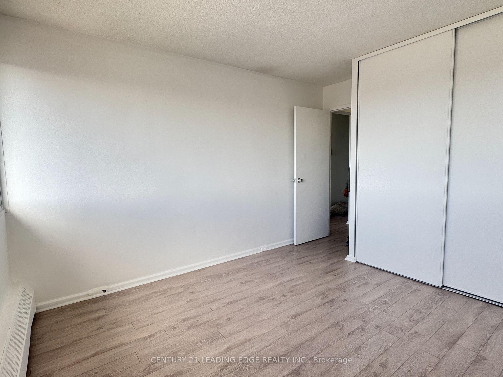
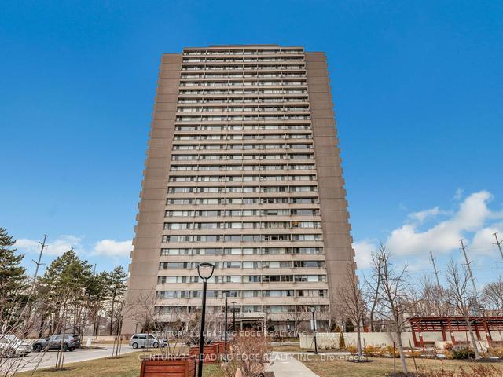





















| Location!! Location!! Location!!, Penthouse, Southern exposure and clear view to CN tower. Amazing Opportunity To Own A Condo In Beautifully Well Maintained Building. 1 Br ,1 Wr, 1 Parking & 1 Locker. All Utilities Are Inclusive In The Maintenance Fees. With Seconds To TTC, Brand New Eglinton Crosstown LRT Station, DVP, Costco, Groceries, Public Golf Course, Go Green Cricket Field, Tennis Courts, Running Track, Soccer Field, Schools, Recreation Centres, Places Of Worship, Restaurants, Aga Khan Park & Museum & Much More, You Never Have To Go Far To Enjoy Your New Neighbourhood! State Of The Art And Completely Renovated Recreation Centre & Swimming Pool, Gym, Sauna and Change Rooms Now Open For The Exclusive Use Of Glen Valley Residents. |
| Price | $449,000 |
| Taxes: | $1051.00 |
| Maintenance Fee: | 721.81 |
| Address: | 715 Don Mills Rd , Unit PH01, Toronto, M3C 1S5, Ontario |
| Province/State: | Ontario |
| Condo Corporation No | YCC |
| Level | 26 |
| Unit No | 01 |
| Directions/Cross Streets: | Don Mills/Gateway |
| Rooms: | 5 |
| Bedrooms: | 1 |
| Bedrooms +: | |
| Kitchens: | 1 |
| Family Room: | N |
| Basement: | None |
| Level/Floor | Room | Length(ft) | Width(ft) | Descriptions | |
| Room 1 | Main | Living | Combined W/Dining, Large Window | ||
| Room 2 | Main | Dining | Large Window, Combined W/Living | ||
| Room 3 | Main | Kitchen | Tile Floor, Large Closet | ||
| Room 4 | Main | Br | Large Window, Large Closet | ||
| Room 5 | Main | Bathroom | Tile Floor, 4 Pc Bath, Renovated |
| Washroom Type | No. of Pieces | Level |
| Washroom Type 1 | 4 | Flat |
| Approximatly Age: | 51-99 |
| Property Type: | Condo Apt |
| Style: | Apartment |
| Exterior: | Concrete |
| Garage Type: | Underground |
| Garage(/Parking)Space: | 1.00 |
| Drive Parking Spaces: | 0 |
| Park #1 | |
| Parking Type: | Exclusive |
| Exposure: | Sw |
| Balcony: | None |
| Locker: | Exclusive |
| Pet Permited: | Restrict |
| Approximatly Age: | 51-99 |
| Approximatly Square Footage: | 600-699 |
| Building Amenities: | Gym, Indoor Pool, Party/Meeting Room, Visitor Parking, Elevator |
| Property Features: | Clear View, Hospital, Park, Place Of Worship, Public Transit, School |
| Maintenance: | 721.81 |
| Hydro Included: | Y |
| Water Included: | Y |
| Cabel TV Included: | Y |
| Common Elements Included: | Y |
| Heat Included: | Y |
| Parking Included: | Y |
| Building Insurance Included: | Y |
| Fireplace/Stove: | N |
| Heat Source: | Electric |
| Heat Type: | Baseboard |
| Central Air Conditioning: | None |
| Central Vac: | N |
| Elevator Lift: | Y |
$
%
Years
This calculator is for demonstration purposes only. Always consult a professional
financial advisor before making personal financial decisions.
| Although the information displayed is believed to be accurate, no warranties or representations are made of any kind. |
| CENTURY 21 LEADING EDGE REALTY INC. |
- Listing -1 of 0
|
|

Zannatal Ferdoush
Sales Representative
Dir:
647-528-1201
Bus:
647-528-1201
| Book Showing | Email a Friend |
Jump To:
At a Glance:
| Type: | Condo - Condo Apt |
| Area: | Toronto |
| Municipality: | Toronto |
| Neighbourhood: | Flemingdon Park |
| Style: | Apartment |
| Lot Size: | x () |
| Approximate Age: | 51-99 |
| Tax: | $1,051 |
| Maintenance Fee: | $721.81 |
| Beds: | 1 |
| Baths: | 1 |
| Garage: | 1 |
| Fireplace: | N |
| Air Conditioning: | |
| Pool: |
Locatin Map:
Payment Calculator:

Listing added to your favorite list
Looking for resale homes?

By agreeing to Terms of Use, you will have ability to search up to 310087 listings and access to richer information than found on REALTOR.ca through my website.

