$599,990
Available - For Sale
Listing ID: W12013788
25 Neighbourhood Lane , Unit 206, Toronto, M8Y 0C4, Ontario
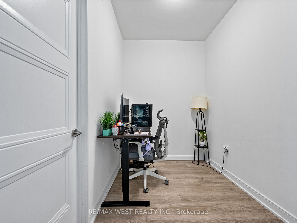
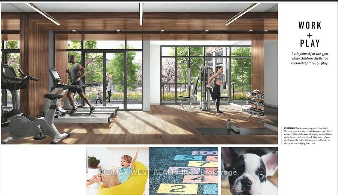
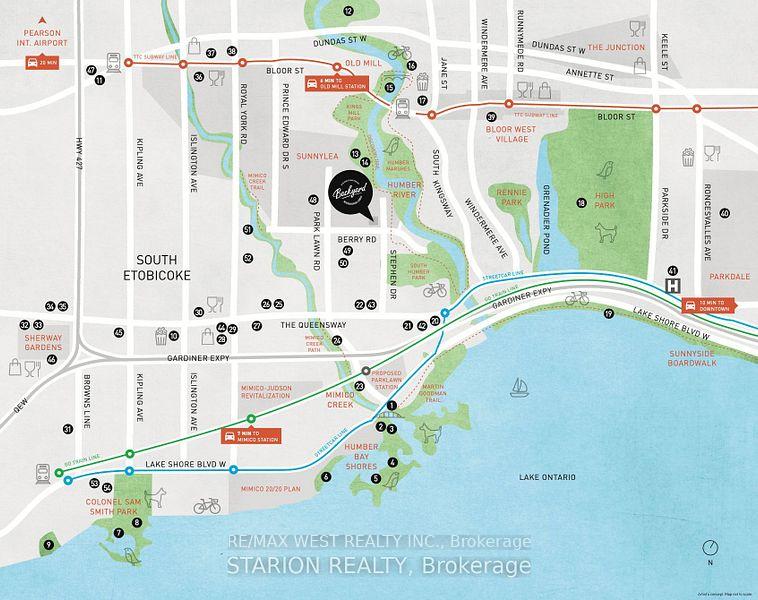
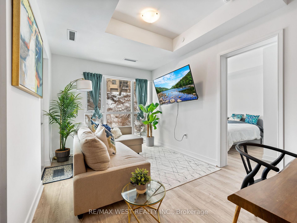
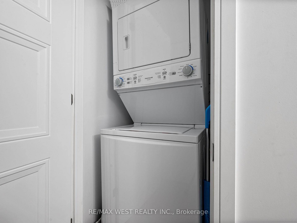

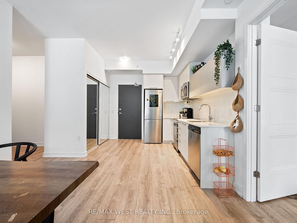
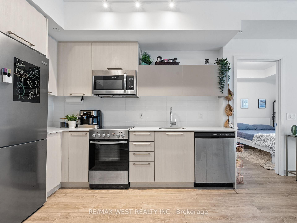
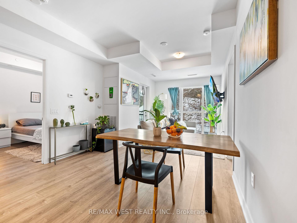
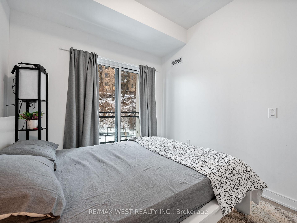
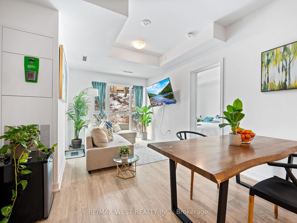
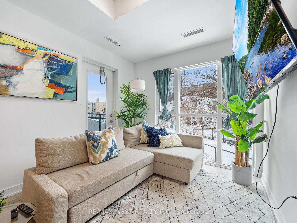
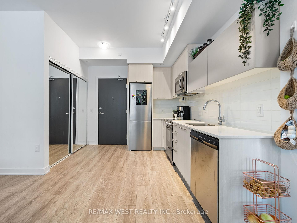
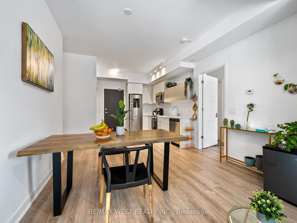
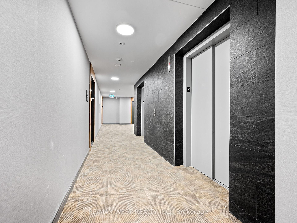
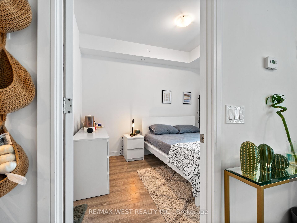
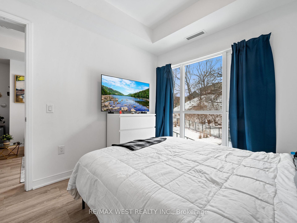
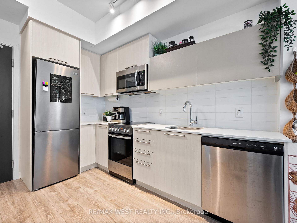
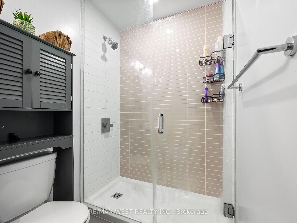
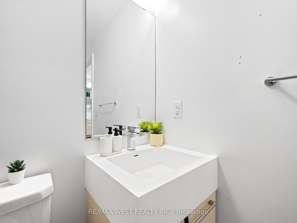
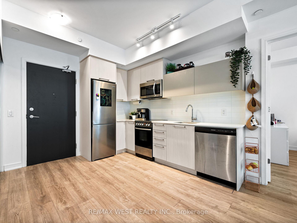
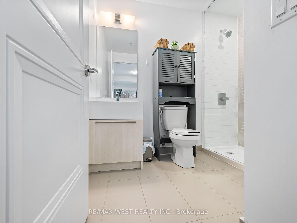
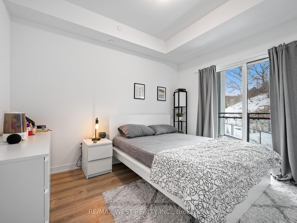
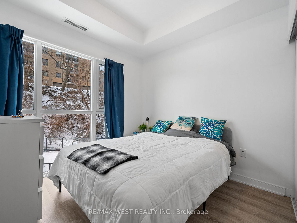
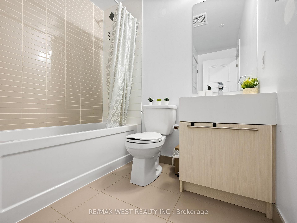
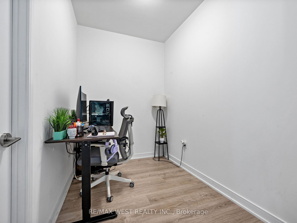
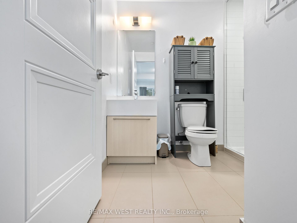
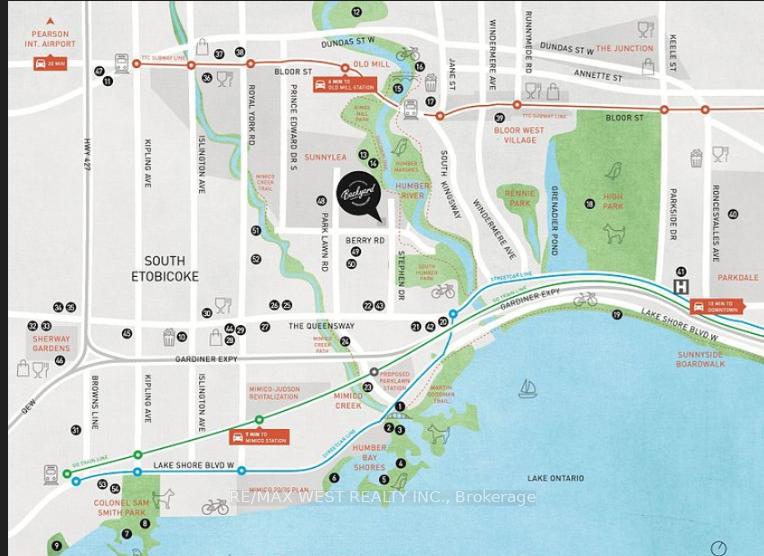
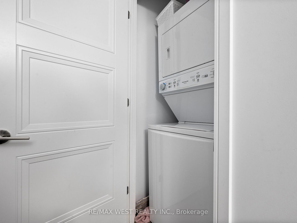
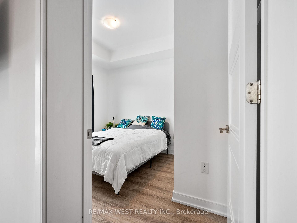
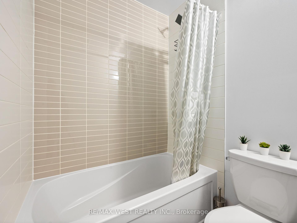
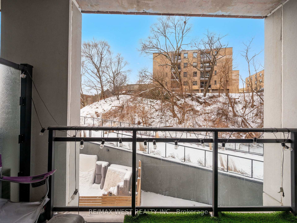
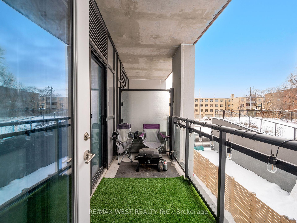
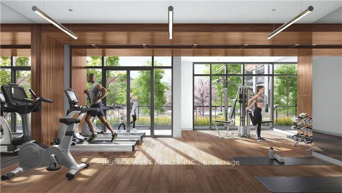
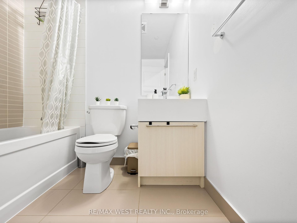
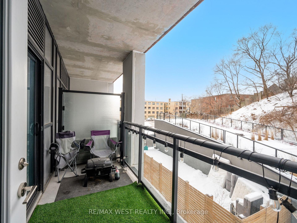
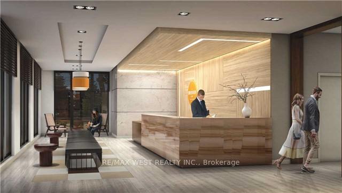
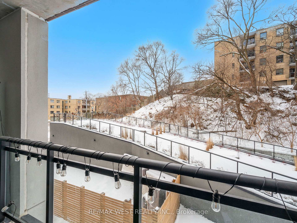
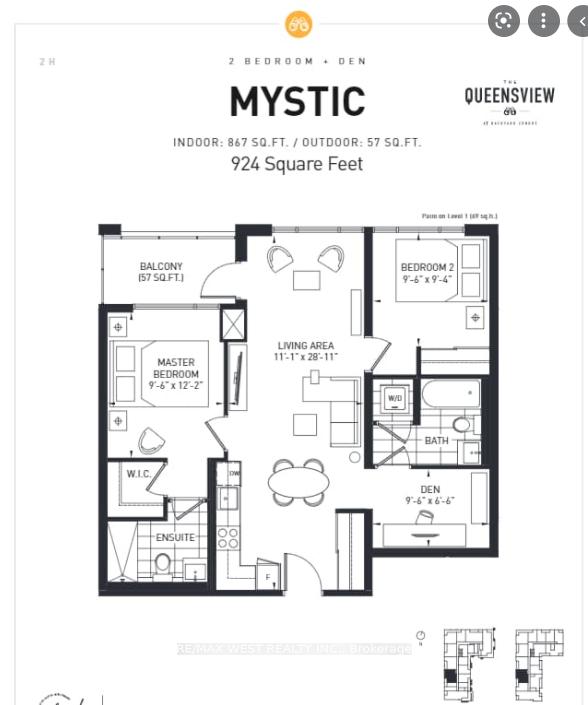
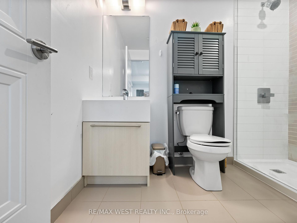
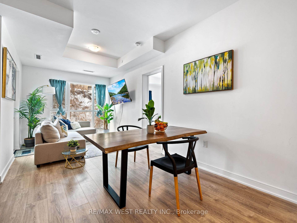
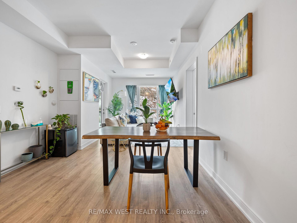
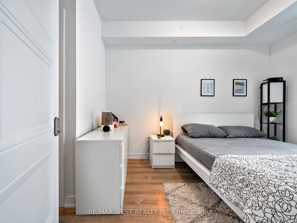
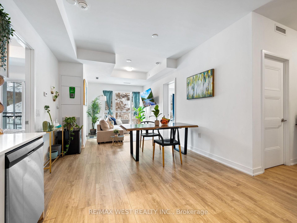
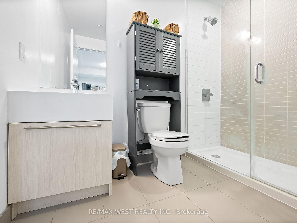
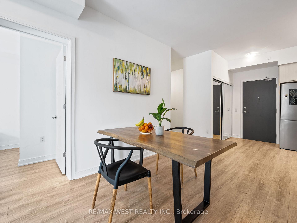
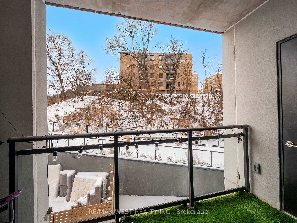
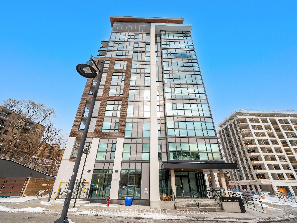
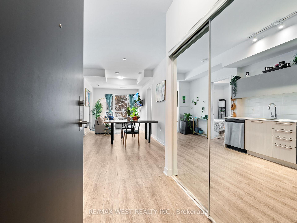
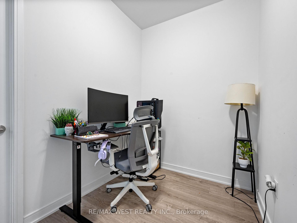
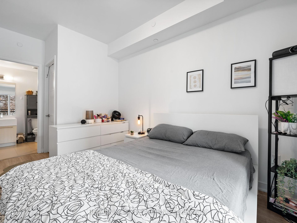
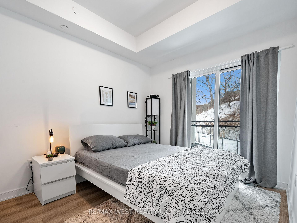
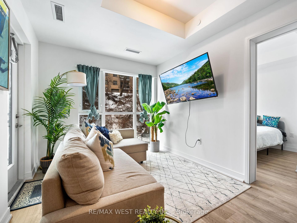
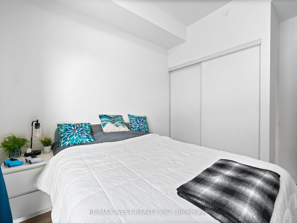
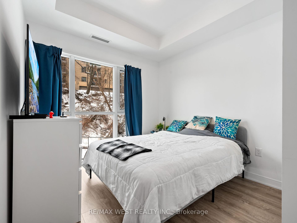
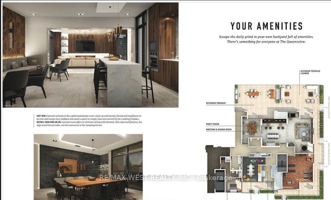
























































| 2+1 bd and 2 washrooms. Backyard Boutique Condos offers a prime location, modern design, and luxurious amenities. Situated steps from the Humber River Trail, Sherway Gardens, major highways (QEW, Gardiner), and downtown Toronto, this condo provides unparalleled convenience. Enjoy nearby dining at popular spots like Joeys, The Key, Cactus Club Cafe, and Toms Ice Cream. The unit features a bright, open-concept layout with laminate flooring, stainless steel appliances (fridge, dishwasher, washer/dryer), quartz countertops and a ceramic tile backsplash. With 9-foot ceilings, one parking spot, and a locker, this condo is perfect for first-time buyers or investors. Building amenities include an indoor gym, guest suite, party room with kitchenette, fireplace lounge, meeting/dining room, pet grooming room, childrens play centre, and an outdoor patio with BBQ area. A 1-acre park with a playground and splash pad adds to the family-friendly appeal. |
| Price | $599,990 |
| Taxes: | $2939.84 |
| Assessment Year: | 2024 |
| Maintenance Fee: | 785.30 |
| Address: | 25 Neighbourhood Lane , Unit 206, Toronto, M8Y 0C4, Ontario |
| Province/State: | Ontario |
| Condo Corporation No | TSCC |
| Level | 1 |
| Unit No | 06 |
| Directions/Cross Streets: | Parklawn & The Queensway |
| Rooms: | 6 |
| Bedrooms: | 2 |
| Bedrooms +: | 1 |
| Kitchens: | 1 |
| Family Room: | Y |
| Basement: | None |
| Level/Floor | Room | Length(ft) | Width(ft) | Descriptions | |
| Room 1 | Main | Br | 9.58 | 12.2 | 3 Pc Ensuite, Closet, Balcony |
| Room 2 | Main | 2nd Br | 9.58 | 9.38 | B/I Closet |
| Room 3 | Main | Den | 9.58 | 6.59 | |
| Room 4 | Main | Living | 11.09 | 28.08 | Balcony, Open Concept |
| Washroom Type | No. of Pieces | Level |
| Washroom Type 1 | 4 | Flat |
| Washroom Type 2 | 3 | Flat |
| Approximatly Age: | 0-5 |
| Property Type: | Condo Apt |
| Style: | Apartment |
| Exterior: | Brick |
| Garage Type: | Underground |
| Garage(/Parking)Space: | 1.00 |
| Drive Parking Spaces: | 0 |
| Park #1 | |
| Parking Type: | Owned |
| Exposure: | Sw |
| Balcony: | Terr |
| Locker: | Owned |
| Pet Permited: | Restrict |
| Approximatly Age: | 0-5 |
| Approximatly Square Footage: | 900-999 |
| Maintenance: | 785.30 |
| Common Elements Included: | Y |
| Parking Included: | Y |
| Building Insurance Included: | Y |
| Fireplace/Stove: | N |
| Heat Source: | Gas |
| Heat Type: | Forced Air |
| Central Air Conditioning: | Central Air |
| Central Vac: | N |
| Laundry Level: | Main |
| Ensuite Laundry: | Y |
$
%
Years
This calculator is for demonstration purposes only. Always consult a professional
financial advisor before making personal financial decisions.
| Although the information displayed is believed to be accurate, no warranties or representations are made of any kind. |
| RE/MAX WEST REALTY INC. |
- Listing -1 of 0
|
|

Zannatal Ferdoush
Sales Representative
Dir:
647-528-1201
Bus:
647-528-1201
| Virtual Tour | Book Showing | Email a Friend |
Jump To:
At a Glance:
| Type: | Condo - Condo Apt |
| Area: | Toronto |
| Municipality: | Toronto |
| Neighbourhood: | Stonegate-Queensway |
| Style: | Apartment |
| Lot Size: | x () |
| Approximate Age: | 0-5 |
| Tax: | $2,939.84 |
| Maintenance Fee: | $785.3 |
| Beds: | 2+1 |
| Baths: | 2 |
| Garage: | 1 |
| Fireplace: | N |
| Air Conditioning: | |
| Pool: |
Locatin Map:
Payment Calculator:

Listing added to your favorite list
Looking for resale homes?

By agreeing to Terms of Use, you will have ability to search up to 313356 listings and access to richer information than found on REALTOR.ca through my website.

