$5,950
Available - For Rent
Listing ID: E11983924
19 Gatwick Aven , Toronto, M4C 1W2, Toronto
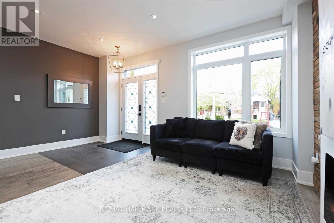
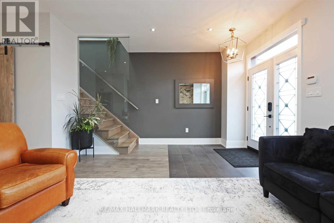
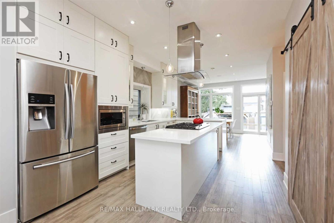
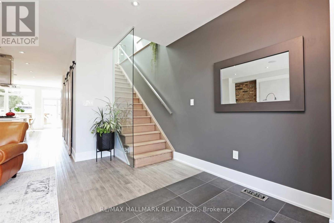
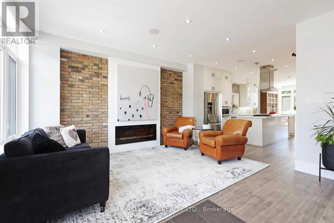
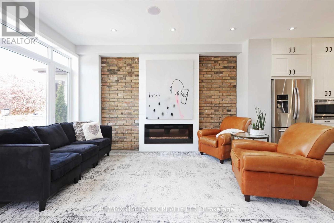
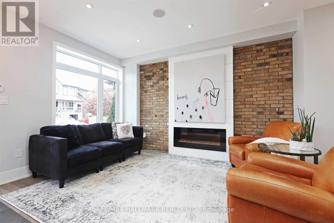
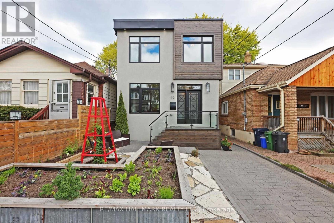
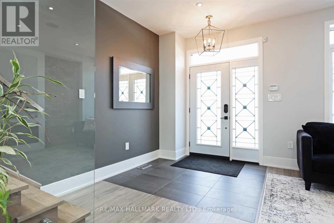
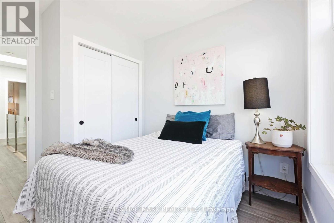
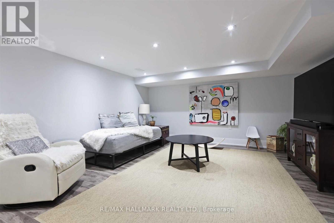
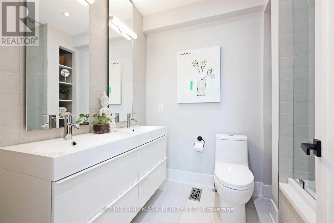
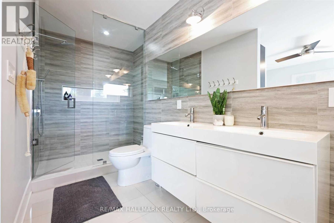

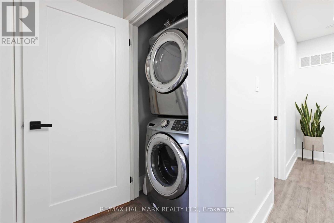
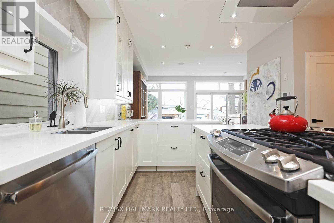
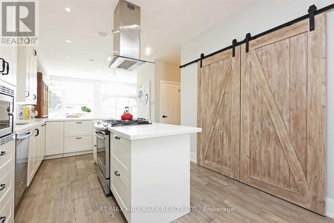
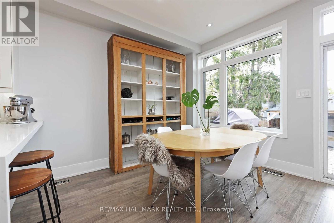
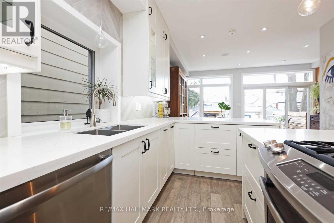
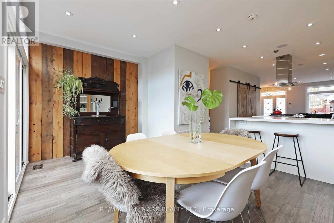
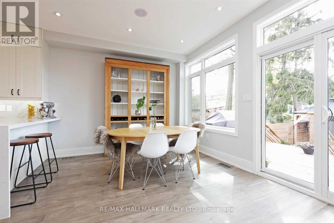
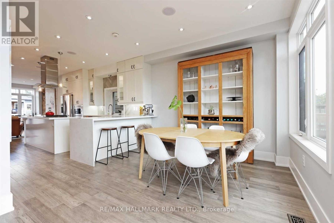
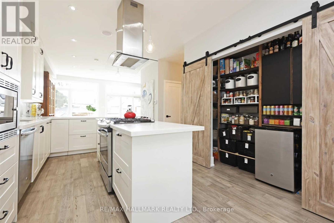
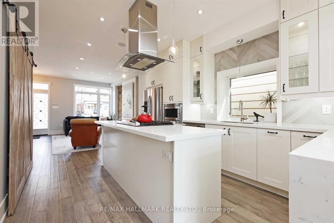
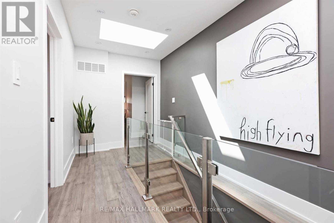
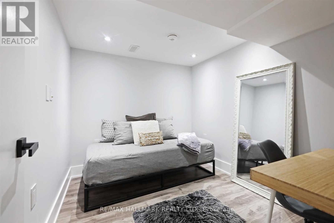
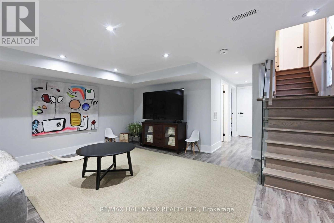
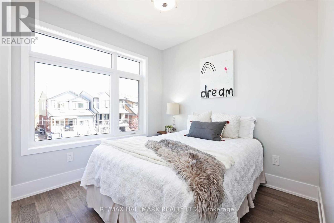
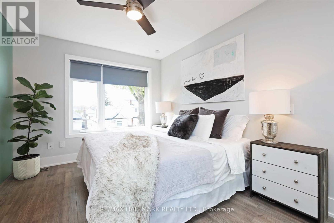
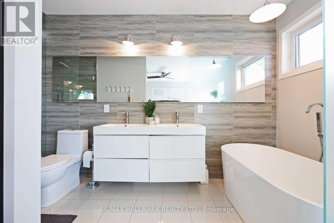
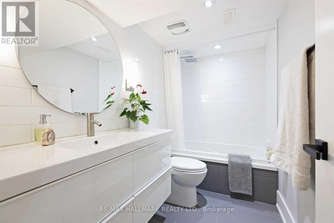
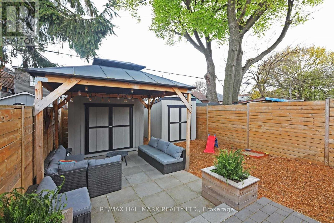
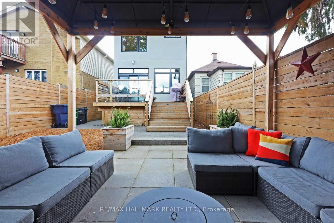
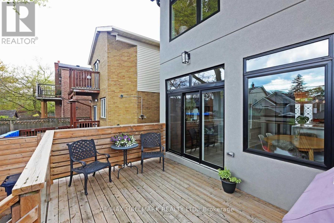
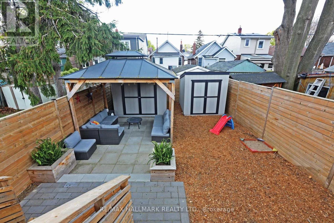
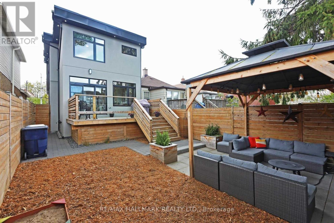
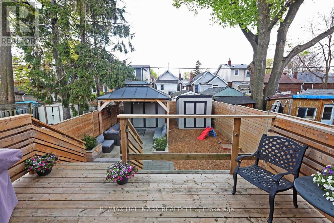
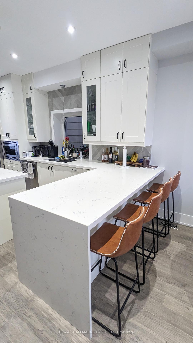
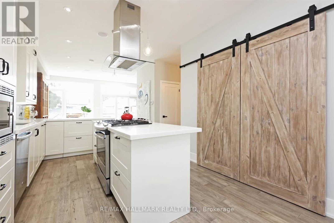
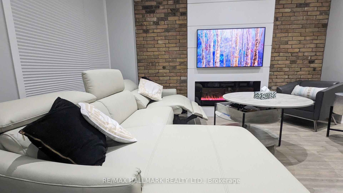
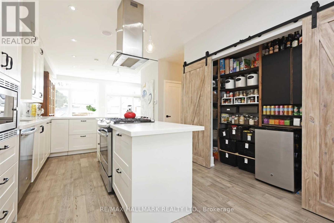
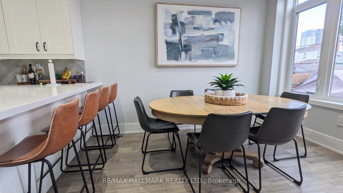
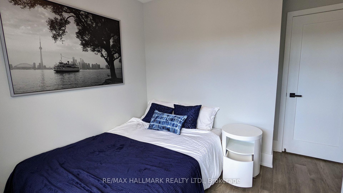

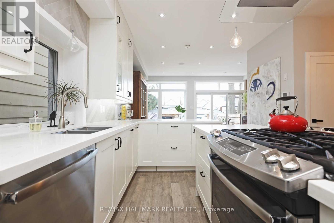
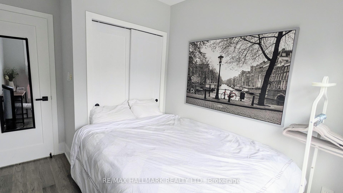
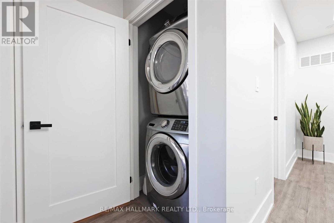
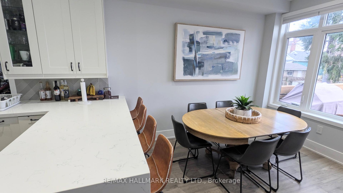
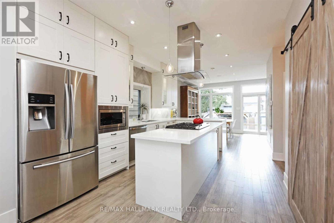
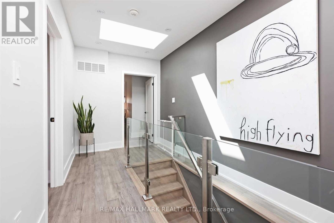
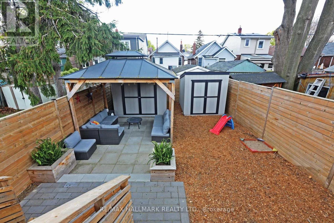
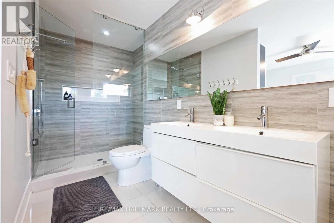
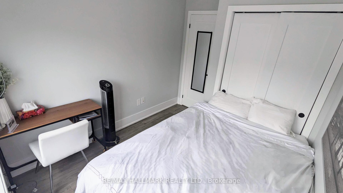
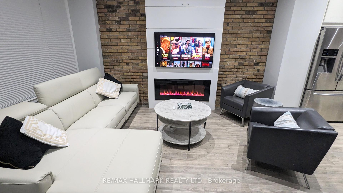
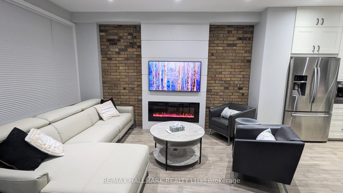
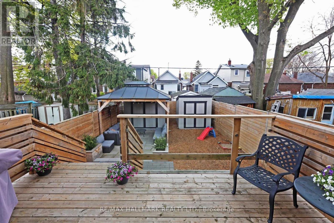
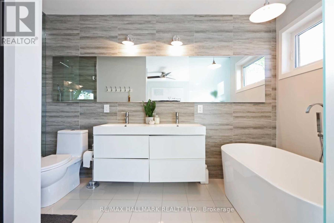
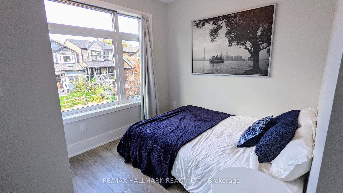

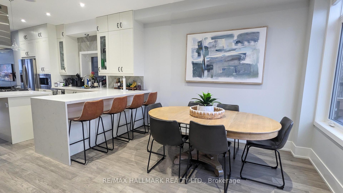
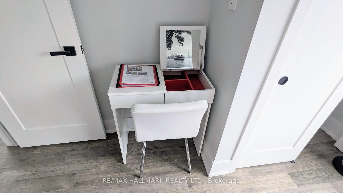
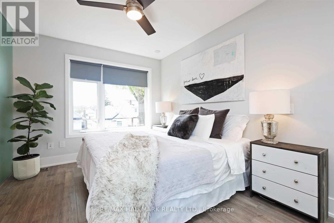
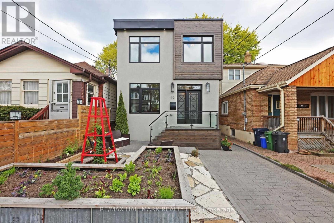
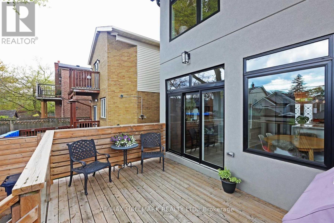
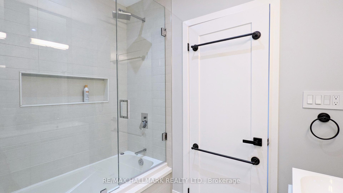
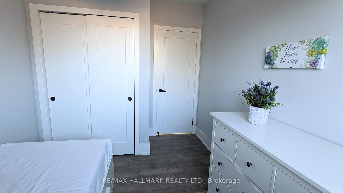


































































| Short-term lease also available. This furnished 4+ 1 bedroom modern home is ideal for executive rentals, or families. Located at Woodbine and Danforth, it's approx. 20 min door-to-door to Union station via GO Train. Home features a large backyard and pergola, modern furnishings, cozy electric fireplace, and a luxury kitchen with quartz countertops, a gas stove, and stainless steel appliances. Bedrooms come with customizable vent booster for optimal temperature control. Nestled in the sought-after East York-Danforth area, it's only 5-10 min walk to grocery stores, pharmacies, biking/walking trails, and more. The neighborhood offers recreational facilities including East York Sports and Recreation Arena, hockey rink, swimming pools, tennis courts, parks, and abundance of after-school programs. Parking available. 5 min drive to DVP. 10 min drive to Beaches and Greektown. 10 min walk to two TTC Subway stations. |
| Price | $5,950 |
| Taxes: | $0.00 |
| Occupancy: | Owner |
| Address: | 19 Gatwick Aven , Toronto, M4C 1W2, Toronto |
| Directions/Cross Streets: | Main St / Danforth Ave |
| Rooms: | 4 |
| Bedrooms: | 4 |
| Bedrooms +: | 1 |
| Kitchens: | 1 |
| Family Room: | F |
| Basement: | None |
| Furnished: | Furn |
| Washroom Type | No. of Pieces | Level |
| Washroom Type 1 | 4 | 2nd |
| Washroom Type 2 | 3 | 2nd |
| Washroom Type 3 | 2 | Main |
| Washroom Type 4 | 4 | Second |
| Washroom Type 5 | 3 | Second |
| Washroom Type 6 | 2 | Main |
| Washroom Type 7 | 0 | |
| Washroom Type 8 | 0 | |
| Washroom Type 9 | 4 | Second |
| Washroom Type 10 | 3 | Second |
| Washroom Type 11 | 2 | Main |
| Washroom Type 12 | 0 | |
| Washroom Type 13 | 0 | |
| Washroom Type 14 | 4 | Second |
| Washroom Type 15 | 3 | Second |
| Washroom Type 16 | 2 | Main |
| Washroom Type 17 | 0 | |
| Washroom Type 18 | 0 |
| Total Area: | 0.00 |
| Property Type: | Detached |
| Style: | 2-Storey |
| Exterior: | Concrete |
| Garage Type: | None |
| (Parking/)Drive: | Available |
| Drive Parking Spaces: | 1 |
| Park #1 | |
| Parking Type: | Available |
| Park #2 | |
| Parking Type: | Available |
| Pool: | None |
| Laundry Access: | Ensuite |
| CAC Included: | N |
| Water Included: | N |
| Cabel TV Included: | N |
| Common Elements Included: | N |
| Heat Included: | N |
| Parking Included: | Y |
| Condo Tax Included: | N |
| Building Insurance Included: | N |
| Fireplace/Stove: | Y |
| Heat Source: | Gas |
| Heat Type: | Heat Pump |
| Central Air Conditioning: | Central Air |
| Central Vac: | N |
| Laundry Level: | Syste |
| Ensuite Laundry: | F |
| Sewers: | Sewer |
| Although the information displayed is believed to be accurate, no warranties or representations are made of any kind. |
| RE/MAX HALLMARK REALTY LTD. |
- Listing -1 of 0
|
|

Zannatal Ferdoush
Sales Representative
Dir:
647-528-1201
Bus:
647-528-1201
| Book Showing | Email a Friend |
Jump To:
At a Glance:
| Type: | Freehold - Detached |
| Area: | Toronto |
| Municipality: | Toronto E03 |
| Neighbourhood: | Woodbine-Lumsden |
| Style: | 2-Storey |
| Lot Size: | x 0.00() |
| Approximate Age: | |
| Tax: | $0 |
| Maintenance Fee: | $0 |
| Beds: | 4+1 |
| Baths: | 3 |
| Garage: | 0 |
| Fireplace: | Y |
| Air Conditioning: | |
| Pool: | None |
Locatin Map:

Listing added to your favorite list
Looking for resale homes?

By agreeing to Terms of Use, you will have ability to search up to 313356 listings and access to richer information than found on REALTOR.ca through my website.

