$1,399,000
Available - For Sale
Listing ID: W12003202
82 Princess Margaret Blvd , Toronto, M9B 2Y9, Ontario
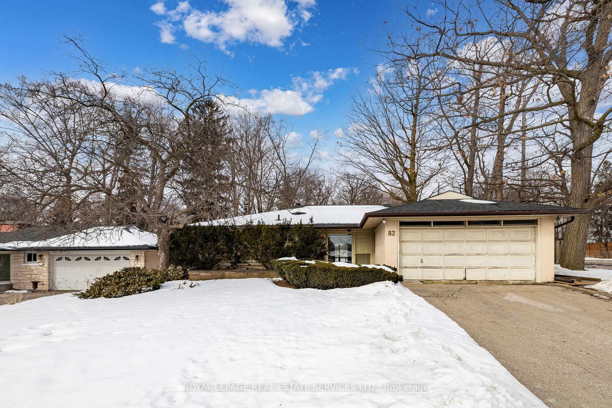
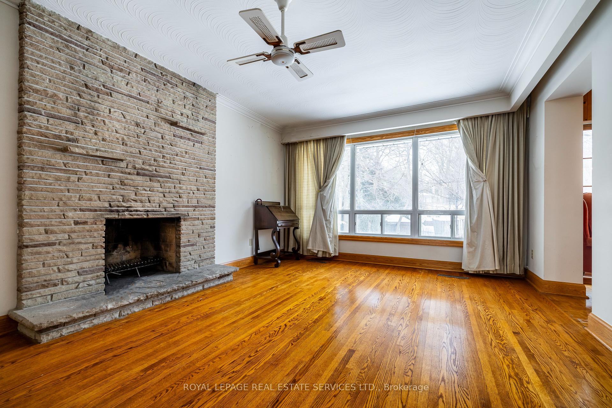
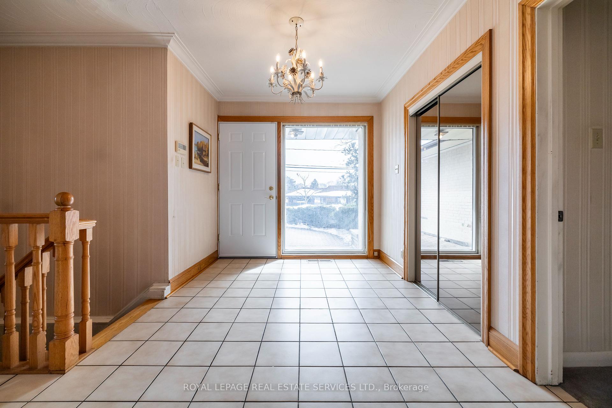

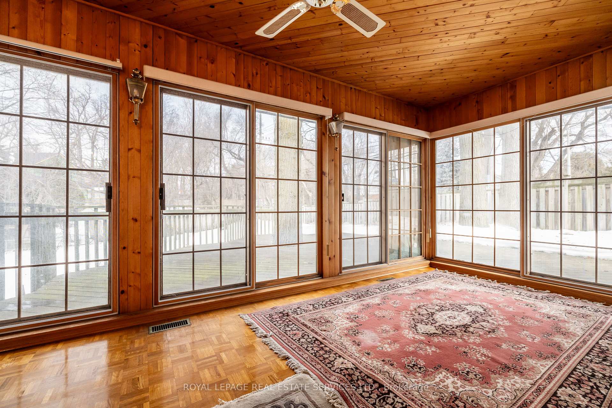
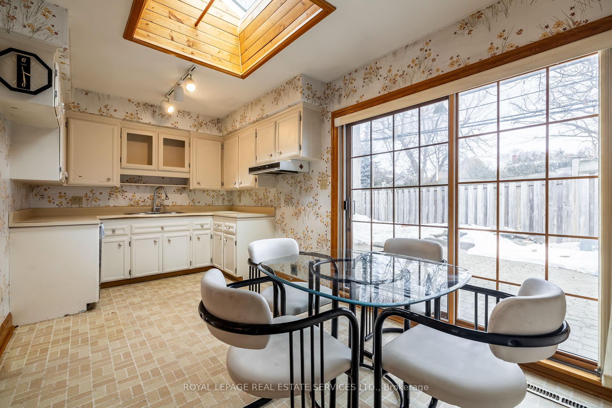
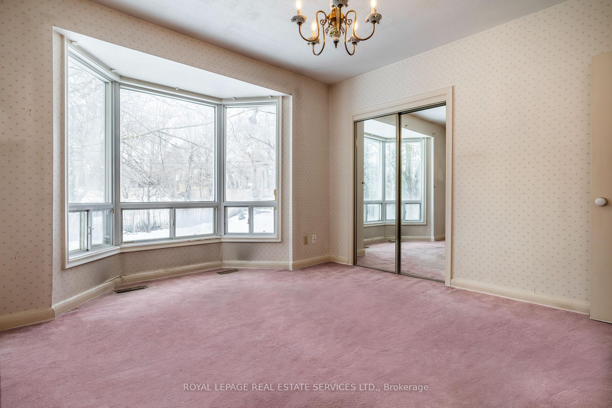
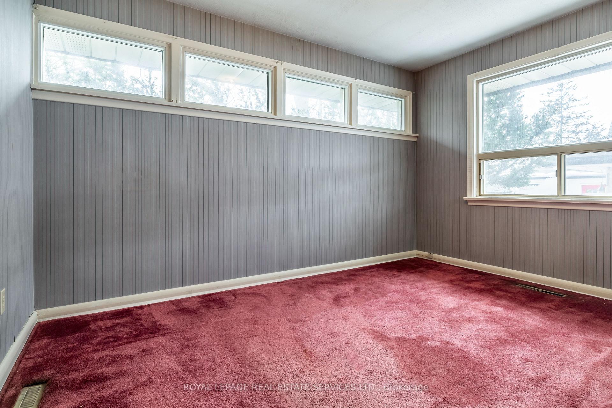
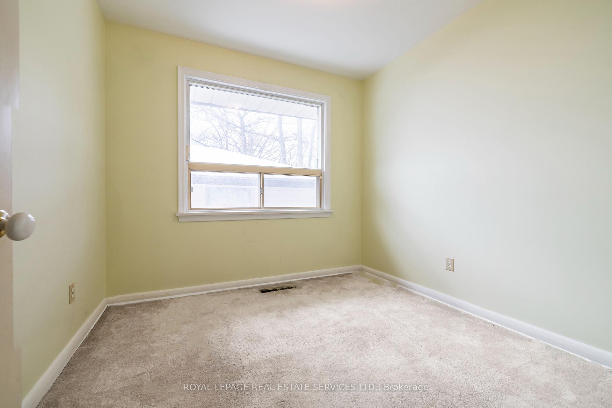
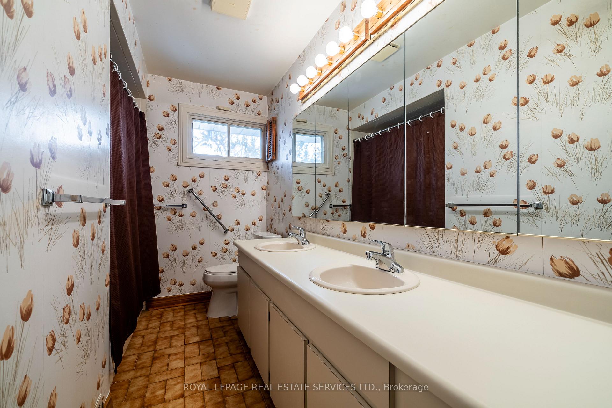
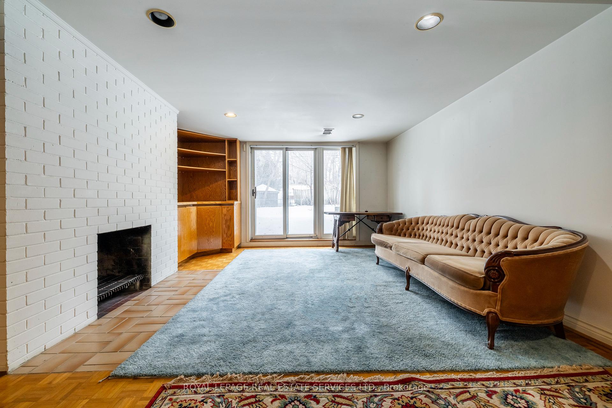
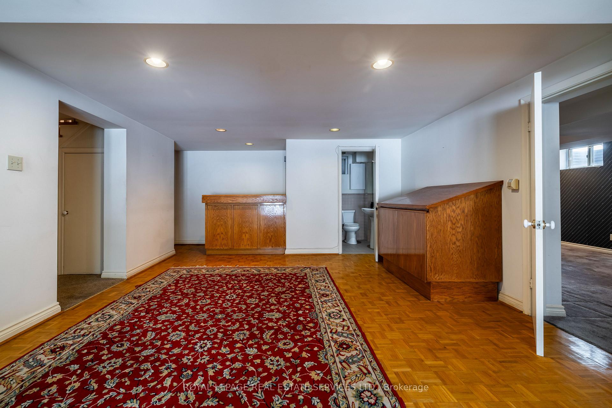
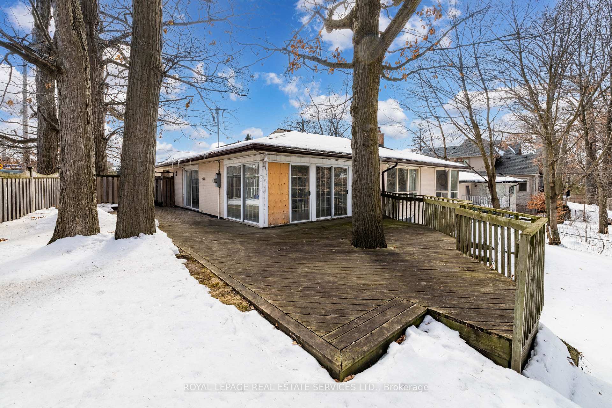
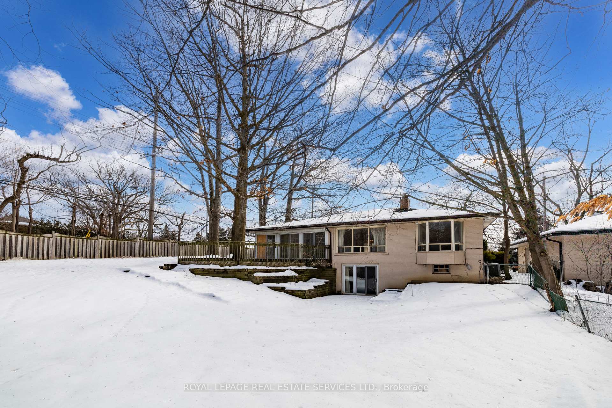
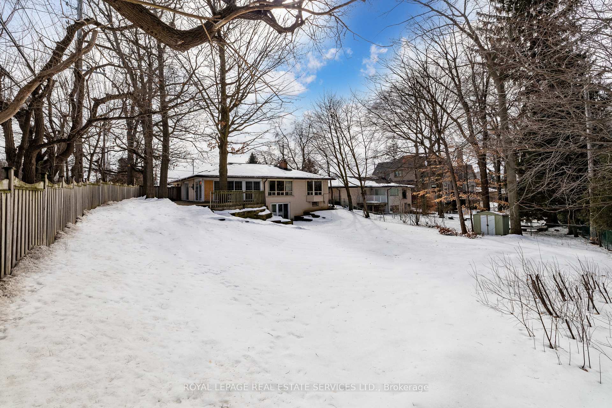
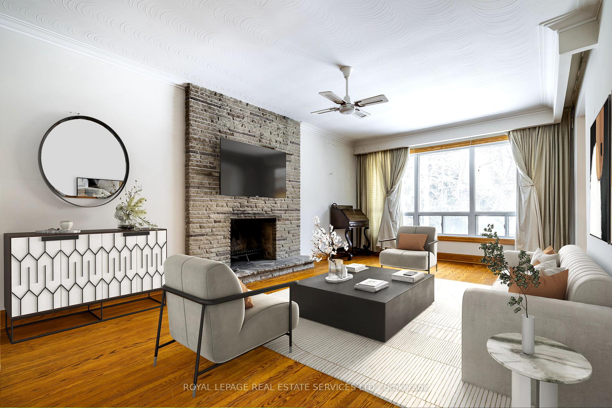
















| An incredible opportunity for the builder/renovator to develop this sprawling Manor bungalow on a magnificent 70 x 167 foot lot, with the home boasting a total of 3124 square. A wide welcoming foyer opens to an oversized living room, gracious separate dining room and both open to a sunroom and all overlooking the extensive rear gardens. Oversized windows and sliding doors allow an abundance of light to bathe all the rooms. Eat in kitchen features sliding doors to a patio that connects to a wraparound deck and sprawling luscious gardens. Located in walking distance to the new LRT, TTC, as well as shopping and great schools. |
| Price | $1,399,000 |
| Taxes: | $6416.15 |
| Address: | 82 Princess Margaret Blvd , Toronto, M9B 2Y9, Ontario |
| Lot Size: | 70.00 x 167.00 (Feet) |
| Directions/Cross Streets: | Princess Margaret/ Kipling |
| Rooms: | 7 |
| Rooms +: | 2 |
| Bedrooms: | 3 |
| Bedrooms +: | 1 |
| Kitchens: | 1 |
| Family Room: | Y |
| Basement: | Fin W/O |
| Level/Floor | Room | Length(ft) | Width(ft) | Descriptions | |
| Room 1 | Main | Foyer | 12.17 | 8.4 | Double Closet, Large Window |
| Room 2 | Main | Living | 19.45 | 12.86 | Hardwood Floor, Fireplace, O/Looks Backyard |
| Room 3 | Main | Dining | 11.28 | 10.07 | O/Looks Backyard, Hardwood Floor, Combined W/Sunroom |
| Room 4 | Main | Kitchen | 16.99 | 8.99 | Eat-In Kitchen, W/O To Patio, Skylight |
| Room 5 | Main | Sunroom | 19.35 | 8.53 | W/O To Deck, Combined W/Dining, O/Looks Backyard |
| Room 6 | Main | Prim Bdrm | 13.91 | 12.4 | O/Looks Backyard, Bay Window, Double Closet |
| Room 7 | Main | 2nd Br | 8.99 | 8.99 | Window |
| Room 8 | Main | 3rd Br | 12.99 | 10.43 | Double Closet, Window |
| Room 9 | Lower | Rec | 27.45 | 14.17 | Walk-Out, Fireplace, Dry Bar |
| Room 10 | Lower | 4th Br | 17.88 | 11.84 | Window, Closet, 3 Pc Bath |
| Room 11 | Lower | Utility | 10.43 | 8.76 | |
| Room 12 | Lower | Furnace | 15.78 | 12.3 |
| Washroom Type | No. of Pieces | Level |
| Washroom Type 1 | 5 | Main |
| Washroom Type 2 | 3 | Bsmt |
| Property Type: | Detached |
| Style: | Bungalow |
| Exterior: | Brick |
| Garage Type: | Attached |
| (Parking/)Drive: | Pvt Double |
| Drive Parking Spaces: | 2 |
| Pool: | None |
| Approximatly Square Footage: | 3000-3500 |
| Property Features: | Fenced Yard, Golf, Library, Park, Public Transit, Rec Centre |
| Fireplace/Stove: | Y |
| Heat Source: | Oil |
| Heat Type: | Forced Air |
| Central Air Conditioning: | Central Air |
| Central Vac: | N |
| Elevator Lift: | N |
| Sewers: | Sewers |
| Water: | Municipal |
| Utilities-Cable: | Y |
| Utilities-Hydro: | Y |
| Utilities-Gas: | N |
| Utilities-Telephone: | A |
$
%
Years
This calculator is for demonstration purposes only. Always consult a professional
financial advisor before making personal financial decisions.
| Although the information displayed is believed to be accurate, no warranties or representations are made of any kind. |
| ROYAL LEPAGE REAL ESTATE SERVICES LTD. |
- Listing -1 of 0
|
|

Zannatal Ferdoush
Sales Representative
Dir:
647-528-1201
Bus:
647-528-1201
| Book Showing | Email a Friend |
Jump To:
At a Glance:
| Type: | Freehold - Detached |
| Area: | Toronto |
| Municipality: | Toronto |
| Neighbourhood: | Princess-Rosethorn |
| Style: | Bungalow |
| Lot Size: | 70.00 x 167.00(Feet) |
| Approximate Age: | |
| Tax: | $6,416.15 |
| Maintenance Fee: | $0 |
| Beds: | 3+1 |
| Baths: | 2 |
| Garage: | 0 |
| Fireplace: | Y |
| Air Conditioning: | |
| Pool: | None |
Locatin Map:
Payment Calculator:

Listing added to your favorite list
Looking for resale homes?

By agreeing to Terms of Use, you will have ability to search up to 310352 listings and access to richer information than found on REALTOR.ca through my website.

