$2,195
Available - For Rent
Listing ID: C12021387
490 Eglinton St East , Unit 804, Toronto, M4P 1M4, Ontario
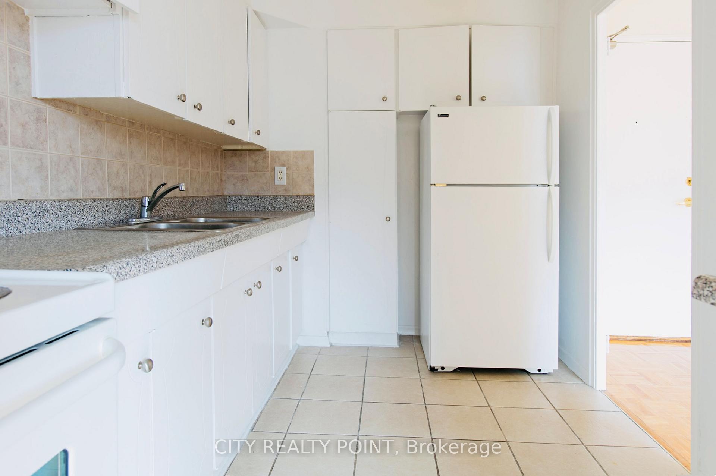
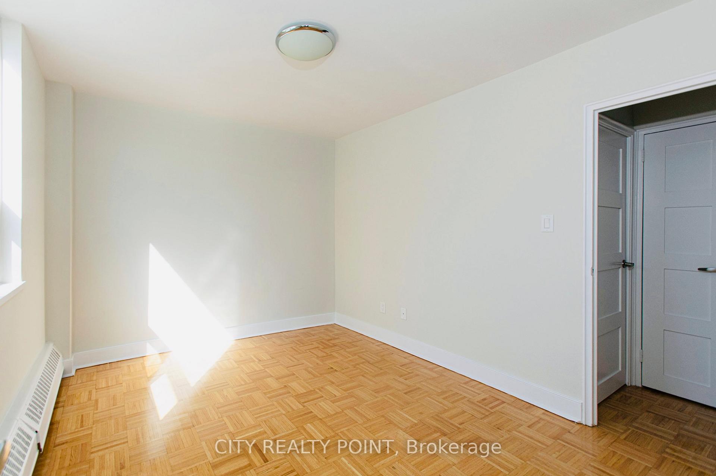
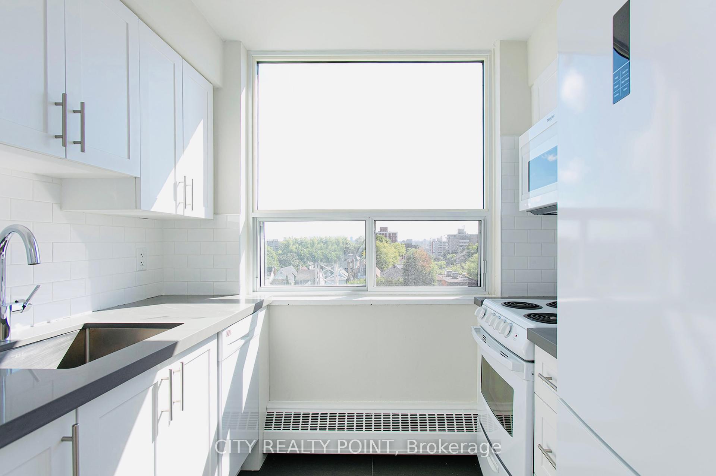
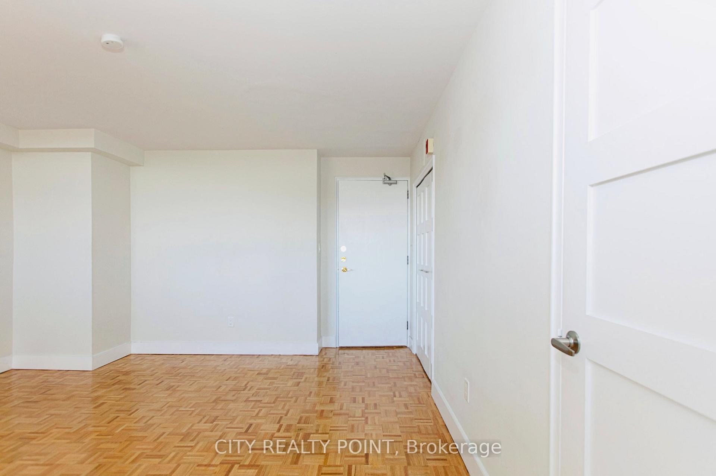
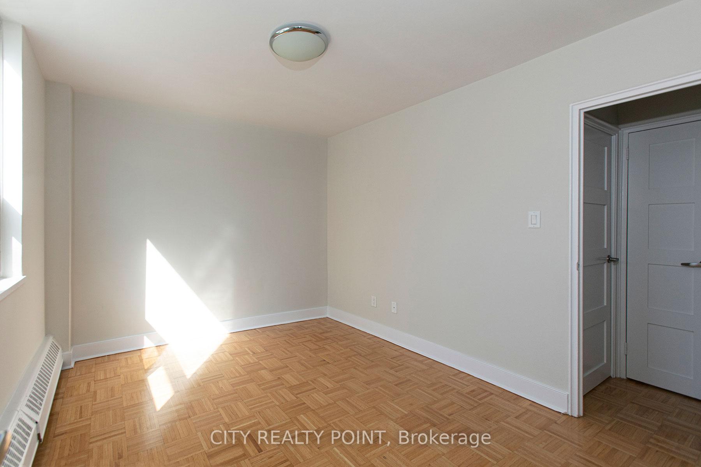
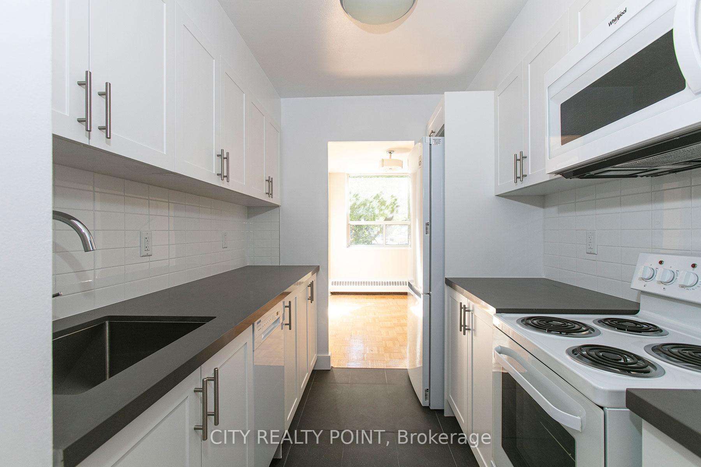

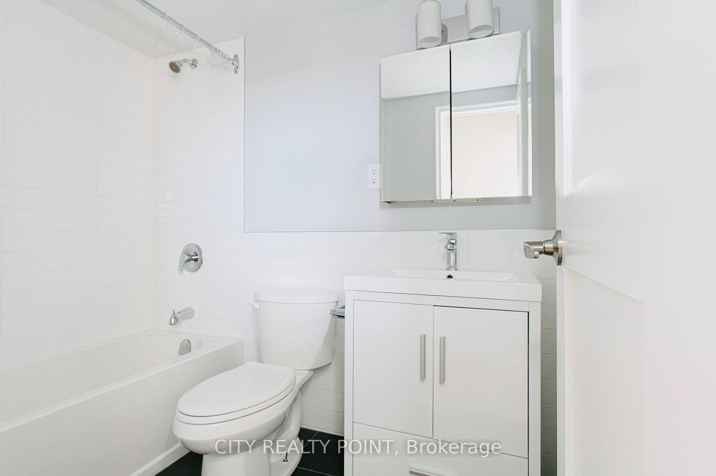
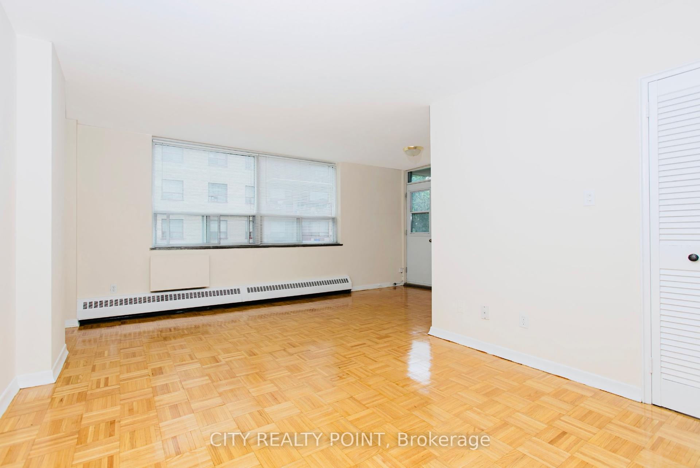
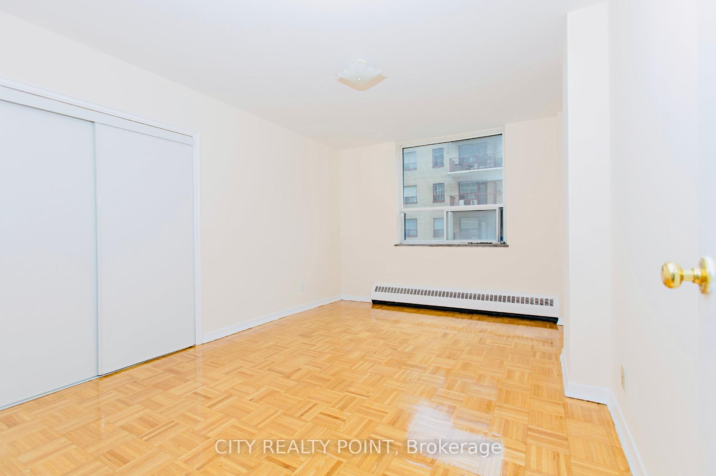
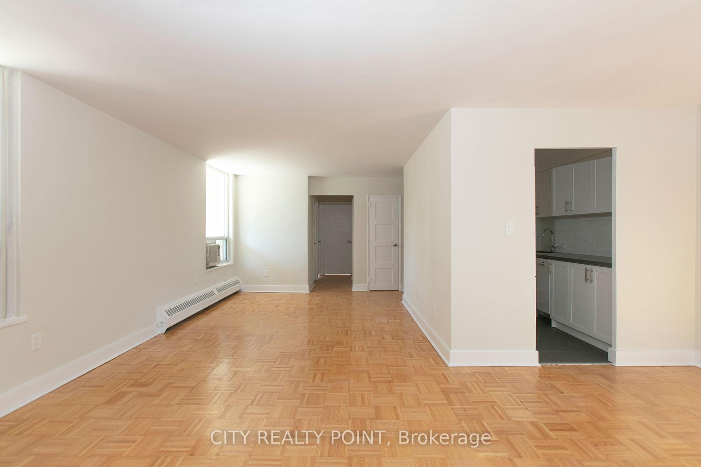
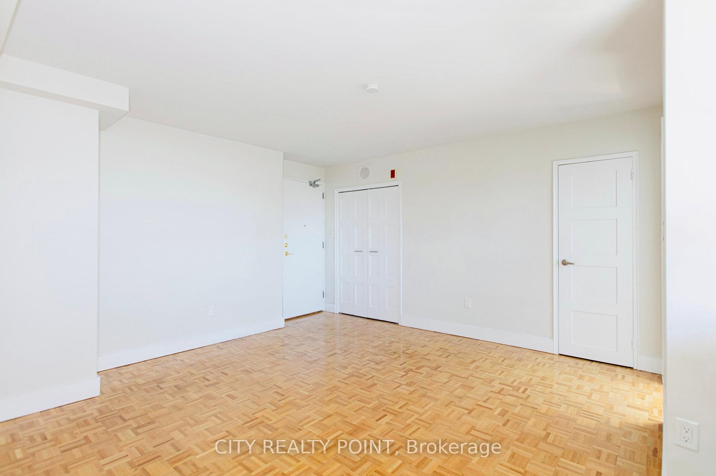












| **ONE MONTH FREE!** Welcome to your newly renovated, bright, and spotlessly clean 1-bedroom apartment in a quiet, family-friendly building at 490 Eglinton East. **All utilities are included**hydro, water, and heating plus enjoy **one month free** (on the 8th month of a 1-year lease). Parking and lockers are available for an additional monthly fee. Nestled in a sought-after neighbourhood, this well-maintained 8-storey building is perfect for families and young couples alike. Steps from the subway, you are surrounded by shopping, restaurants, cinemas, a hospital, schools, parks, and more. Each apartment features balconies, gleaming hardwood and ceramic floors, and renovated units come with brand-new appliances, including a dishwasher, fridge, microwave, and stove. Freshly painted with modern kitchens, this building also boasts a brand-new elevator, on-site superintendent, and smart-card laundry facilities on the ground floor. Security is enhanced with camera surveillance. **Key Features:**- Rent-controlled building with all utilities included- New kitchen, appliances, and fresh paint- Air conditioning available (ask for details)- Indoor/outdoor parking for rent- Immediate occupancy move in this weekend! Agents are warmly welcomed and protected. bring your clients to their new home! Contact us today for more details or to schedule a viewing. |
| Price | $2,195 |
| Address: | 490 Eglinton St East , Unit 804, Toronto, M4P 1M4, Ontario |
| Province/State: | Ontario |
| Condo Corporation No | N/A |
| Level | 8 |
| Unit No | 804 |
| Directions/Cross Streets: | Eglinton E & Bayview |
| Rooms: | 4 |
| Bedrooms: | 1 |
| Bedrooms +: | |
| Kitchens: | 1 |
| Family Room: | N |
| Basement: | None |
| Furnished: | N |
| Level/Floor | Room | Length(ft) | Width(ft) | Descriptions | |
| Room 1 | Flat | Living | 13.12 | 13.12 |
| Washroom Type | No. of Pieces | Level |
| Washroom Type 1 | 4 |
| Property Type: | Condo Apt |
| Style: | Apartment |
| Exterior: | Brick |
| Garage Type: | Underground |
| Garage(/Parking)Space: | 0.00 |
| Drive Parking Spaces: | 0 |
| Park #1 | |
| Parking Type: | Rental |
| Exposure: | N |
| Balcony: | Open |
| Locker: | None |
| Pet Permited: | Restrict |
| Approximatly Square Footage: | 600-699 |
| Hydro Included: | Y |
| Water Included: | Y |
| Heat Included: | Y |
| Fireplace/Stove: | N |
| Heat Source: | Gas |
| Heat Type: | Radiant |
| Central Air Conditioning: | Window Unit |
| Central Vac: | N |
| Although the information displayed is believed to be accurate, no warranties or representations are made of any kind. |
| CITY REALTY POINT |
- Listing -1 of 0
|
|

Zannatal Ferdoush
Sales Representative
Dir:
647-528-1201
Bus:
647-528-1201
| Book Showing | Email a Friend |
Jump To:
At a Glance:
| Type: | Condo - Condo Apt |
| Area: | Toronto |
| Municipality: | Toronto |
| Neighbourhood: | Mount Pleasant East |
| Style: | Apartment |
| Lot Size: | x () |
| Approximate Age: | |
| Tax: | $0 |
| Maintenance Fee: | $0 |
| Beds: | 1 |
| Baths: | 1 |
| Garage: | 0 |
| Fireplace: | N |
| Air Conditioning: | |
| Pool: |
Locatin Map:

Listing added to your favorite list
Looking for resale homes?

By agreeing to Terms of Use, you will have ability to search up to 310352 listings and access to richer information than found on REALTOR.ca through my website.

