$1,149,000
Available - For Sale
Listing ID: C12028815
12 Rowley Aven , Toronto, M4P 2S8, Toronto
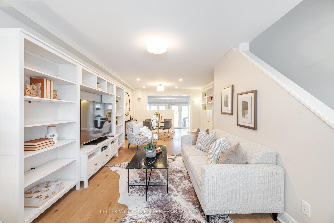
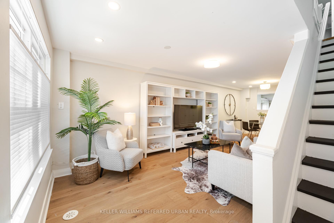
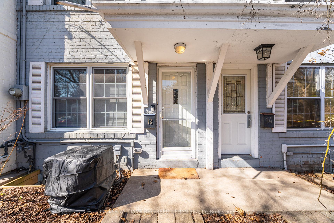
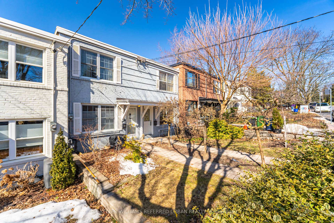
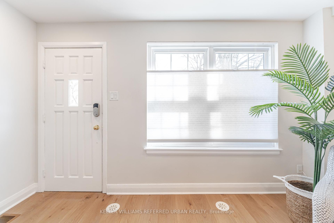
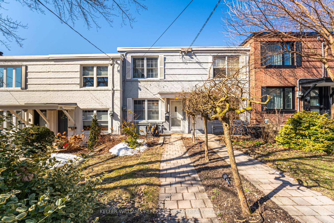
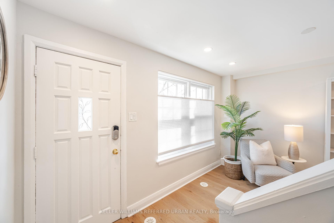
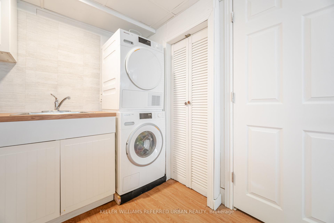
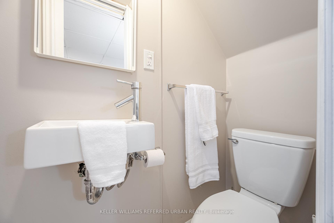
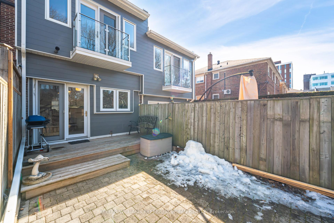
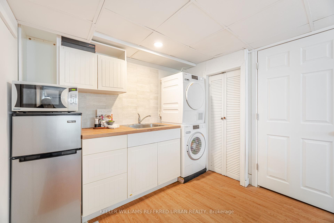
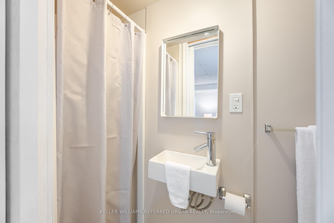
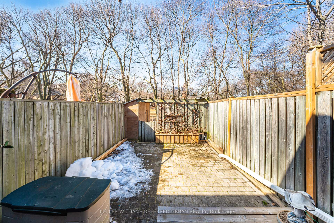
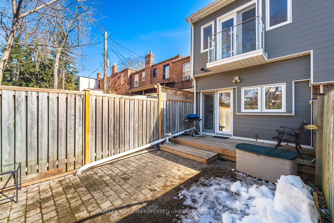
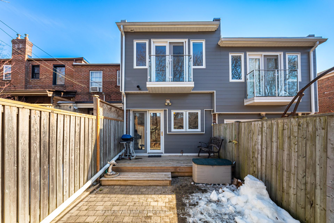
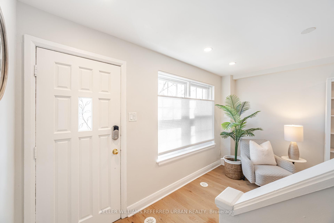
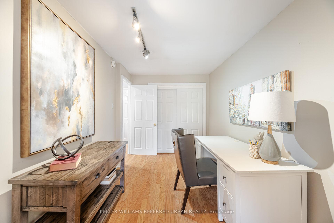
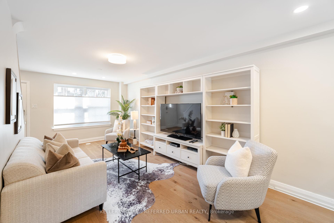
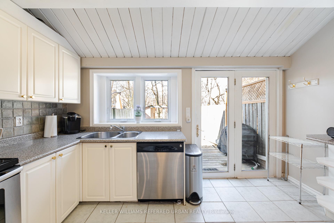
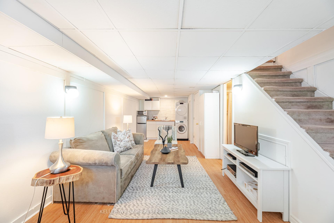
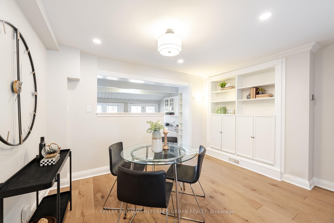
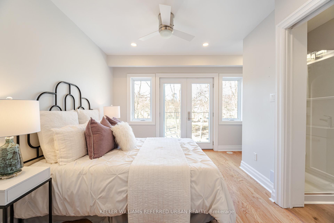
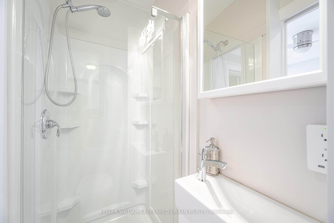
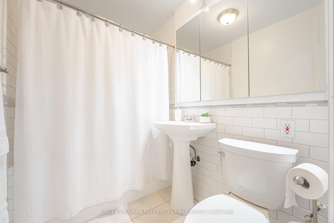
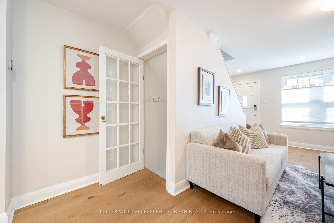
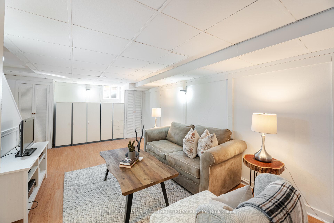
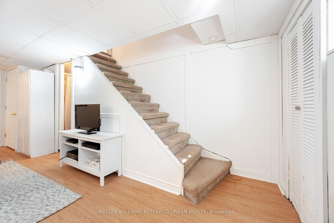
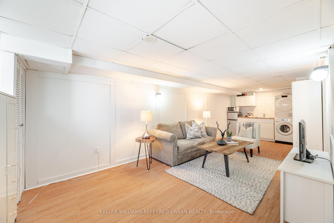
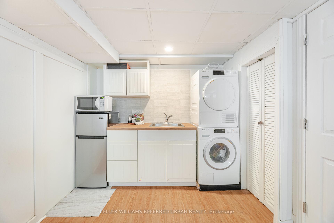
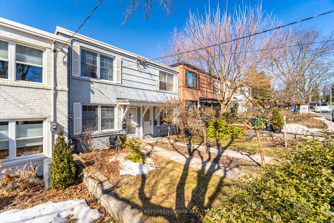
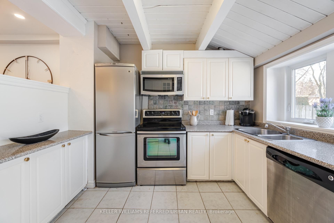
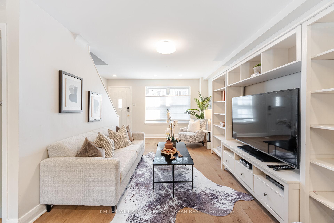
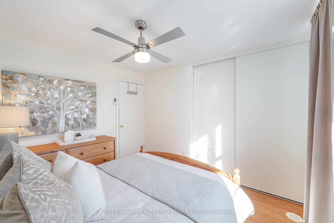
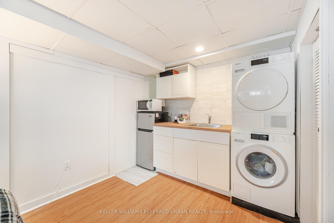
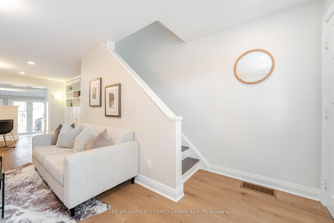
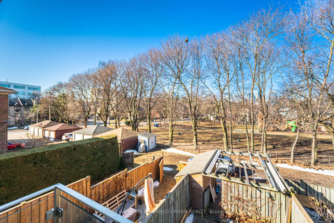
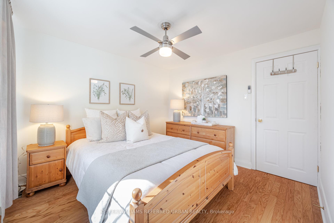
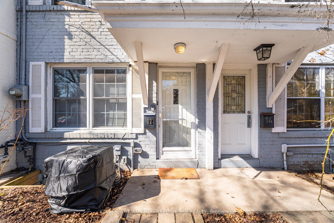
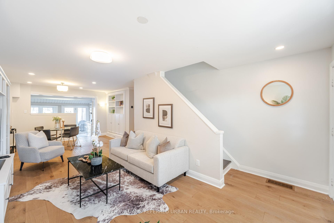
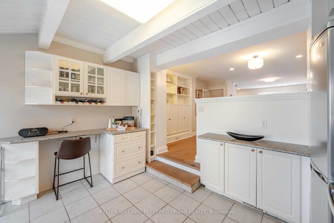
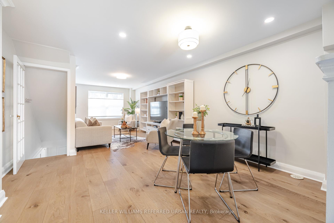
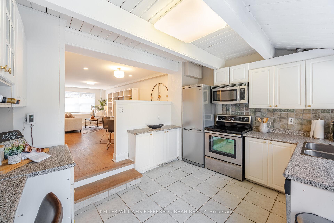
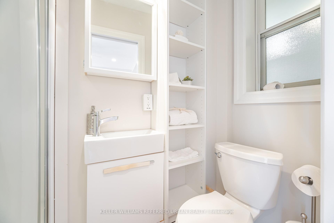
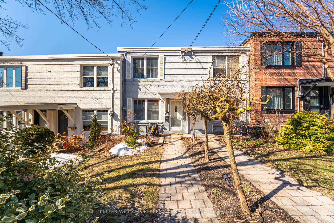
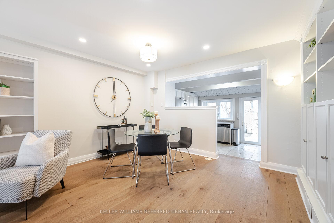
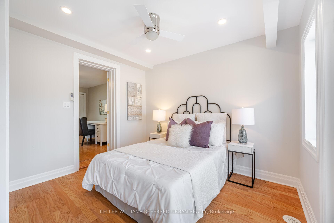
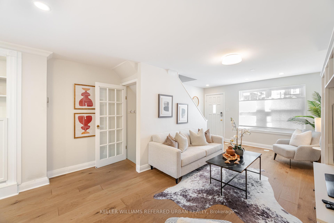
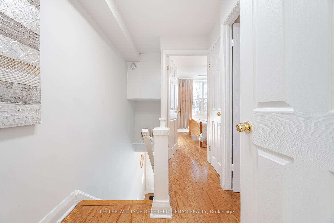
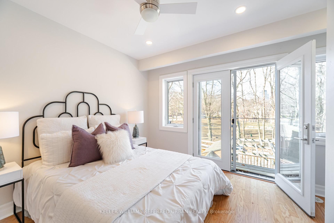
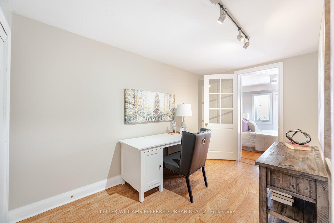
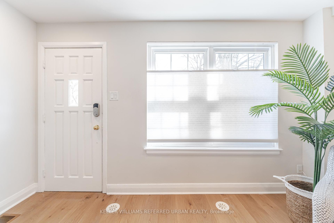
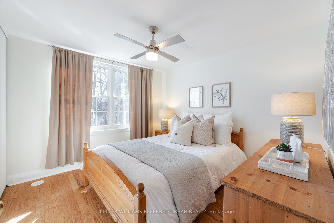
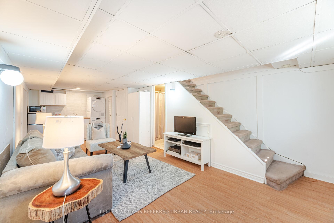
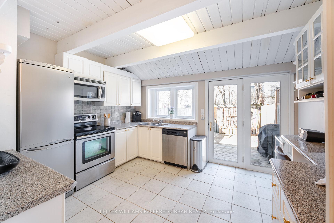
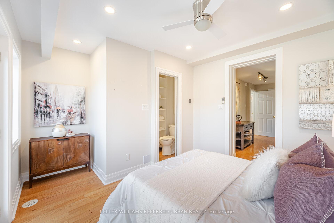























































| Welcome to 12 Rowley Ave, a beautifully updated townhouse in the heart of Toronto, featuring a thoughtfully designed second-storey addition that enhances both space and functionality. This home boasts 2 bedrooms plus an office, perfect for professionals or growing families.The primary bedroom is a serene retreat, complete with a 3-piece ensuite and a private balcony overlooking the park, offering a picturesque and peaceful escape. The additional office space provides versatility for work-from-home needs, a nursery or even a custom walk-in closet! The main level offers a bright and airy layout with modern finishes. The kitchen has ample cabinet space, quality appliances and overlooks the private backyard, which is a perfect oasis for relaxation or entertaining. The fully finished, open concept lower level is perfect for movie nights, or having guests with it's kitchenette, and 3pc bath. Situated in a vibrant and convenient community, just steps from an array of fantastic amenities: Parks & Green Spaces - enjoy direct access to a scenic park, perfect for morning walks, jogging, or relaxing in nature, excellent public and private schools, making it a great spot for families. Transit & Highways with easy access to TTC transit, major highways, and commuter routes for effortless travel across the city. Shops & Restaurants a short distance to bustling shopping centres, charming boutiques, and diverse dining options. Recreation & Community Centers with nearby sports facilities, fitness centres, and community hubs ensure there's always something to do. |
| Price | $1,149,000 |
| Taxes: | $6316.40 |
| Occupancy: | Vacant |
| Address: | 12 Rowley Aven , Toronto, M4P 2S8, Toronto |
| Directions/Cross Streets: | Bayview & Eglinton |
| Rooms: | 6 |
| Rooms +: | 2 |
| Bedrooms: | 2 |
| Bedrooms +: | 1 |
| Family Room: | F |
| Basement: | Finished, Full |
| Level/Floor | Room | Length(ft) | Width(ft) | Descriptions | |
| Room 1 | Main | Living Ro | 18.37 | 10.17 | Large Window, Hardwood Floor |
| Room 2 | Main | Dining Ro | 12.14 | 8.2 | B/I Shelves, Hardwood Floor |
| Room 3 | Main | Kitchen | 12.79 | 9.84 | Stainless Steel Appl, Walk-Out, Ceramic Floor |
| Room 4 | Second | Primary B | 10.82 | 10.17 | 3 Pc Ensuite, Double Closet, W/O To Balcony |
| Room 5 | Second | Office | 13.42 | 7.87 | Hardwood Floor, Separate Room |
| Room 6 | Second | Bedroom 2 | 10.53 | 10.33 | Hardwood Floor, Double Closet |
| Room 7 | Lower | Recreatio | 26.83 | 9.94 | Laminate, 3 Pc Bath, Open Concept |
| Washroom Type | No. of Pieces | Level |
| Washroom Type 1 | 4 | Second |
| Washroom Type 2 | 3 | Second |
| Washroom Type 3 | 3 | Lower |
| Washroom Type 4 | 0 | |
| Washroom Type 5 | 0 | |
| Washroom Type 6 | 4 | Second |
| Washroom Type 7 | 3 | Second |
| Washroom Type 8 | 3 | Lower |
| Washroom Type 9 | 0 | |
| Washroom Type 10 | 0 | |
| Washroom Type 11 | 4 | Second |
| Washroom Type 12 | 3 | Second |
| Washroom Type 13 | 3 | Lower |
| Washroom Type 14 | 0 | |
| Washroom Type 15 | 0 |
| Total Area: | 0.00 |
| Approximatly Age: | 51-99 |
| Property Type: | Att/Row/Townhouse |
| Style: | 2-Storey |
| Exterior: | Brick, Aluminum Siding |
| Garage Type: | None |
| (Parking/)Drive: | Right Of W |
| Drive Parking Spaces: | 1 |
| Park #1 | |
| Parking Type: | Right Of W |
| Park #2 | |
| Parking Type: | Right Of W |
| Pool: | None |
| Approximatly Age: | 51-99 |
| Approximatly Square Footage: | 1100-1500 |
| Property Features: | Clear View, Fenced Yard |
| CAC Included: | N |
| Water Included: | N |
| Cabel TV Included: | N |
| Common Elements Included: | N |
| Heat Included: | N |
| Parking Included: | N |
| Condo Tax Included: | N |
| Building Insurance Included: | N |
| Fireplace/Stove: | N |
| Heat Type: | Forced Air |
| Central Air Conditioning: | Central Air |
| Central Vac: | N |
| Laundry Level: | Syste |
| Ensuite Laundry: | F |
| Sewers: | Sewer |
$
%
Years
This calculator is for demonstration purposes only. Always consult a professional
financial advisor before making personal financial decisions.
| Although the information displayed is believed to be accurate, no warranties or representations are made of any kind. |
| KELLER WILLIAMS REFERRED URBAN REALTY |
- Listing -1 of 0
|
|

Zannatal Ferdoush
Sales Representative
Dir:
647-528-1201
Bus:
647-528-1201
| Virtual Tour | Book Showing | Email a Friend |
Jump To:
At a Glance:
| Type: | Freehold - Att/Row/Townhouse |
| Area: | Toronto |
| Municipality: | Toronto C10 |
| Neighbourhood: | Mount Pleasant East |
| Style: | 2-Storey |
| Lot Size: | x 92.08(Feet) |
| Approximate Age: | 51-99 |
| Tax: | $6,316.4 |
| Maintenance Fee: | $0 |
| Beds: | 2+1 |
| Baths: | 3 |
| Garage: | 0 |
| Fireplace: | N |
| Air Conditioning: | |
| Pool: | None |
Locatin Map:
Payment Calculator:

Listing added to your favorite list
Looking for resale homes?

By agreeing to Terms of Use, you will have ability to search up to 313356 listings and access to richer information than found on REALTOR.ca through my website.

