$1,438,000
Available - For Sale
Listing ID: E12031323
611 Staines Road , Toronto, M1X 2A7, Toronto
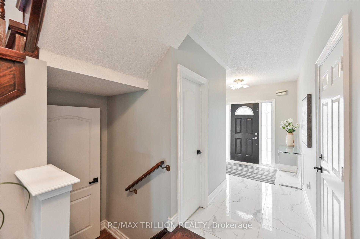
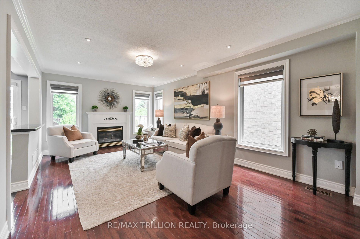
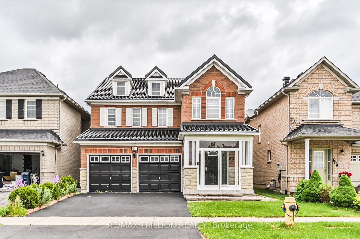
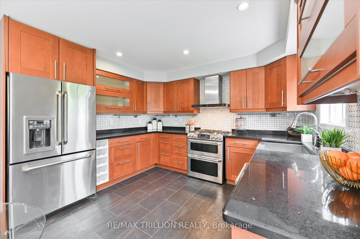
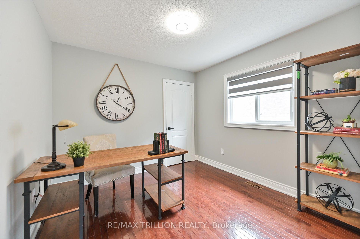
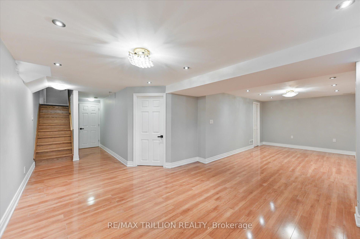
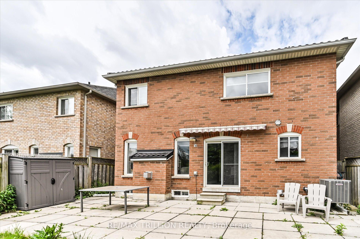
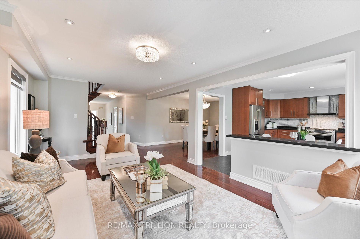
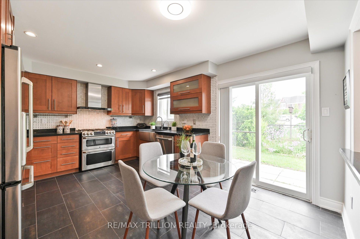
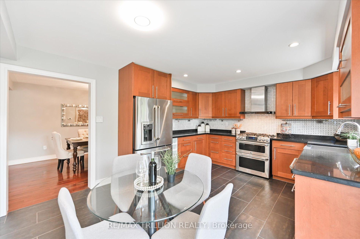
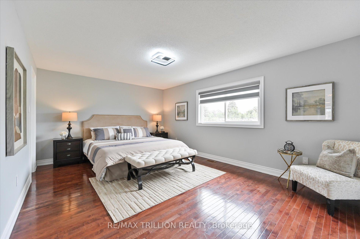
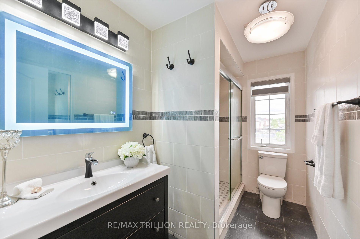
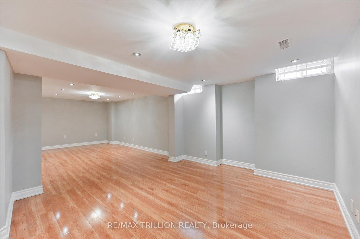
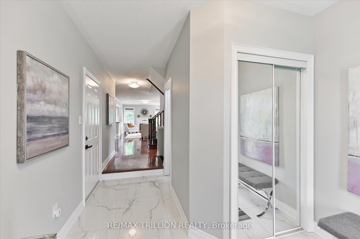
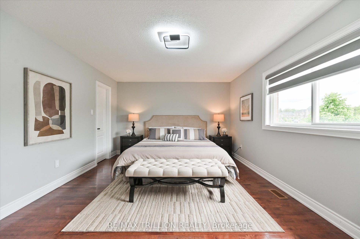
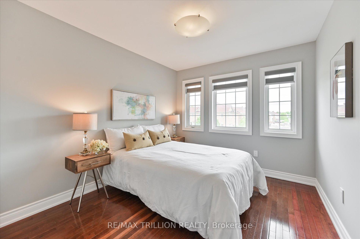
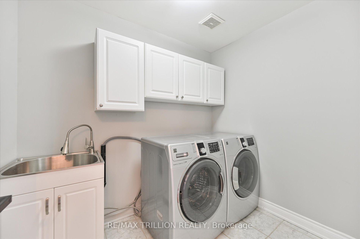
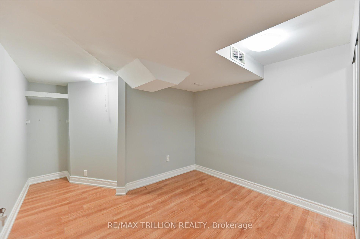
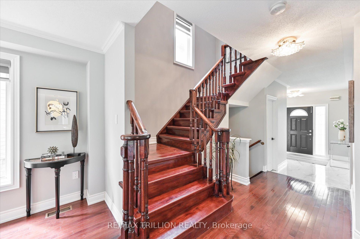
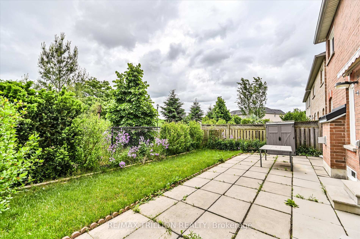
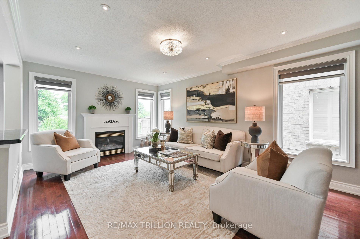
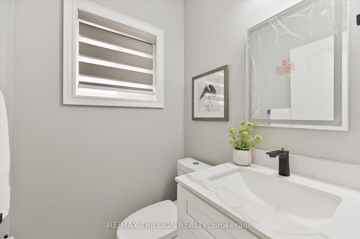
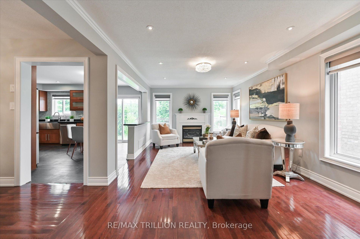
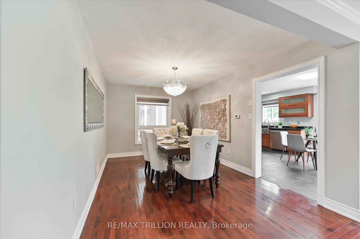
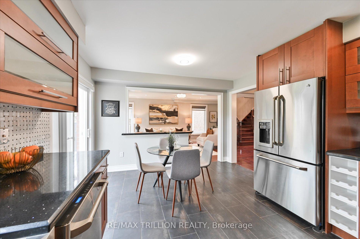
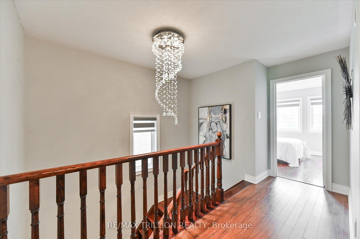
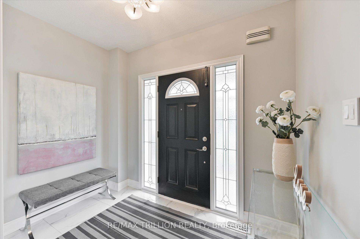
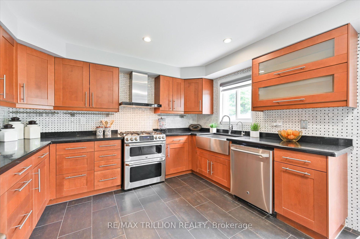
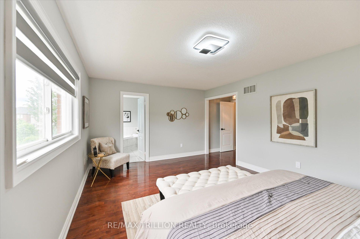
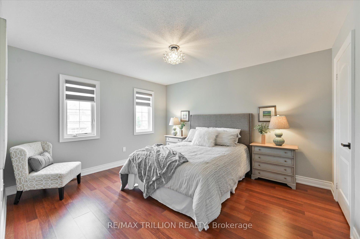
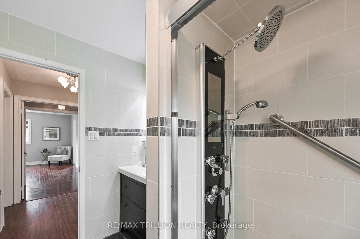
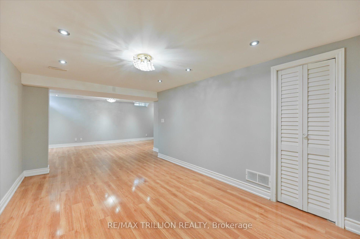
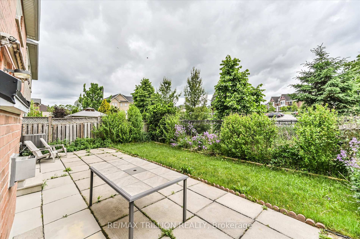
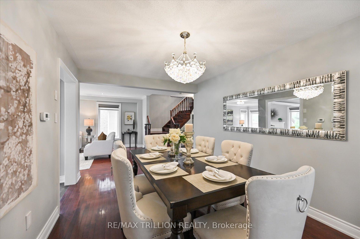
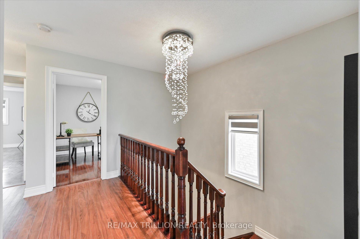
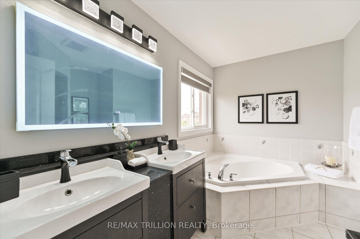
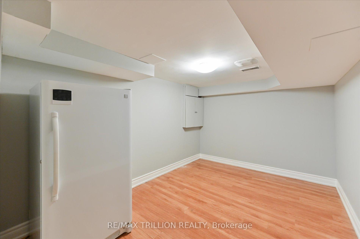
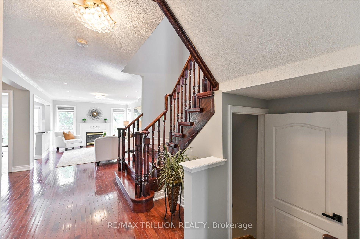
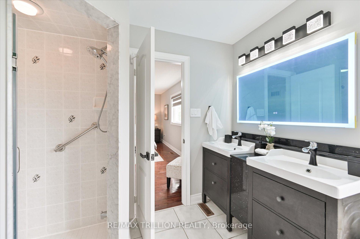
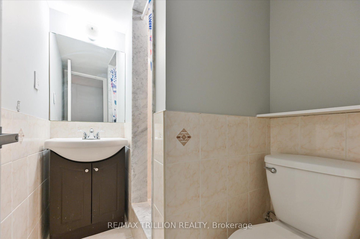








































| Stunning 4-Bedroom Double Garage Detached Home In High Demand Area Of Scarborough Rouge. Glass Storm Door. Spacious Foyer with Upgraded Ceramic Tile. Freshly Painted G/F, 2/F and Basement. Brand New Window Blinds. Hardwood Floor Throughout. Beautiful Hardwood Staircase. Tons of Pot Lights In Living Area, Kitchen and Basement. Modern Kitchen with Stainless Steel Appliances, Granite Countertop and Backsplash. Walk Out To Backyard From Kitchen/Breakfast area. Backyard Overlooks to Golf Club. Recent Partial Renovated Bathrooms/Powder Room. Completely Finished Basement with Huge Recreation Area, Two Bedrooms and 3-pcs Bathroom, Good for Large Family Or In Laws Suite. Close To Restaurants, Plaza, Mall, Banks, Schools, Doctors Offices, Public Transit, Hwy 407 etc. Show with Confidence. (photos and virtual video are from the previous listing with staging furniture) |
| Price | $1,438,000 |
| Taxes: | $5393.28 |
| Occupancy: | Owner |
| Address: | 611 Staines Road , Toronto, M1X 2A7, Toronto |
| Directions/Cross Streets: | Staines / Steeles |
| Rooms: | 7 |
| Rooms +: | 2 |
| Bedrooms: | 4 |
| Bedrooms +: | 2 |
| Family Room: | T |
| Basement: | Apartment |
| Level/Floor | Room | Length(ft) | Width(ft) | Descriptions | |
| Room 1 | Main | Foyer | 8.72 | 8.72 | Ceramic Floor, Mirrored Closet |
| Room 2 | Main | Dining Ro | 15.94 | 12.66 | Hardwood Floor, Large Window |
| Room 3 | Main | Great Roo | 21.62 | 12.99 | Hardwood Floor, Fireplace, Large Window |
| Room 4 | Main | Breakfast | 12.99 | 12.1 | Ceramic Floor, W/O To Patio, Overlook Golf Course |
| Room 5 | Main | Kitchen | 12.99 | 12.1 | Ceramic Floor, Stainless Steel Appl, Granite Counters |
| Room 6 | Second | Primary B | 17.58 | 13.64 | Hardwood Floor, 5 Pc Ensuite, Walk-In Closet(s) |
| Room 7 | Second | Bedroom 2 | 14.01 | 12.1 | Hardwood Floor, Large Closet |
| Room 8 | Second | Bedroom 3 | 12.1 | 11.68 | Laminate, Closet |
| Room 9 | Second | Bedroom 4 | 13.42 | 11.68 | Hardwood Floor, Closet |
| Room 10 | Second | Laundry | 8.82 | 8.72 | Tile Floor |
| Room 11 | Basement | Bedroom | 10.14 | 10.23 | Laminate |
| Room 12 | Basement | Bedroom 2 | 9.81 | 10.46 | Laminate |
| Washroom Type | No. of Pieces | Level |
| Washroom Type 1 | 5 | Upper |
| Washroom Type 2 | 4 | Upper |
| Washroom Type 3 | 2 | Main |
| Washroom Type 4 | 3 | Basement |
| Washroom Type 5 | 0 |
| Total Area: | 0.00 |
| Property Type: | Detached |
| Style: | 2-Storey |
| Exterior: | Brick |
| Garage Type: | Attached |
| (Parking/)Drive: | Private |
| Drive Parking Spaces: | 2 |
| Park #1 | |
| Parking Type: | Private |
| Park #2 | |
| Parking Type: | Private |
| Pool: | None |
| Approximatly Square Footage: | 2000-2500 |
| CAC Included: | N |
| Water Included: | N |
| Cabel TV Included: | N |
| Common Elements Included: | N |
| Heat Included: | N |
| Parking Included: | N |
| Condo Tax Included: | N |
| Building Insurance Included: | N |
| Fireplace/Stove: | Y |
| Heat Type: | Forced Air |
| Central Air Conditioning: | Central Air |
| Central Vac: | N |
| Laundry Level: | Syste |
| Ensuite Laundry: | F |
| Sewers: | Sewer |
| Utilities-Cable: | Y |
| Utilities-Hydro: | A |
$
%
Years
This calculator is for demonstration purposes only. Always consult a professional
financial advisor before making personal financial decisions.
| Although the information displayed is believed to be accurate, no warranties or representations are made of any kind. |
| RE/MAX TRILLION REALTY |
- Listing -1 of 0
|
|

Zannatal Ferdoush
Sales Representative
Dir:
647-528-1201
Bus:
647-528-1201
| Virtual Tour | Book Showing | Email a Friend |
Jump To:
At a Glance:
| Type: | Freehold - Detached |
| Area: | Toronto |
| Municipality: | Toronto E11 |
| Neighbourhood: | Rouge E11 |
| Style: | 2-Storey |
| Lot Size: | x 88.49(Feet) |
| Approximate Age: | |
| Tax: | $5,393.28 |
| Maintenance Fee: | $0 |
| Beds: | 4+2 |
| Baths: | 4 |
| Garage: | 0 |
| Fireplace: | Y |
| Air Conditioning: | |
| Pool: | None |
Locatin Map:
Payment Calculator:

Listing added to your favorite list
Looking for resale homes?

By agreeing to Terms of Use, you will have ability to search up to 313356 listings and access to richer information than found on REALTOR.ca through my website.

