$3,600
Available - For Rent
Listing ID: C12030319
541 Glenholme Aven , Toronto, M6E 3G3, Toronto
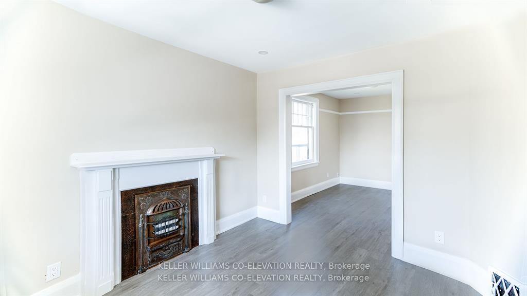
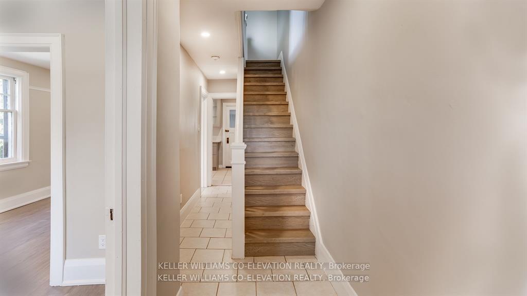
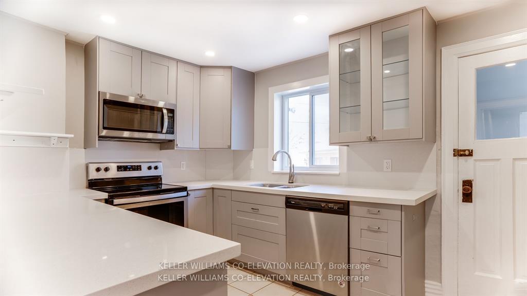
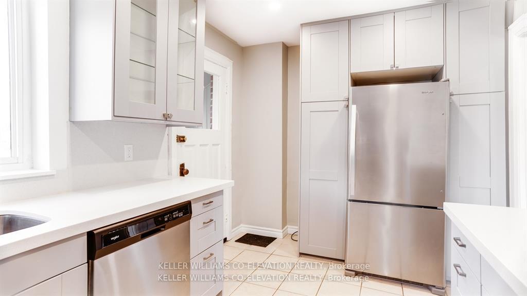
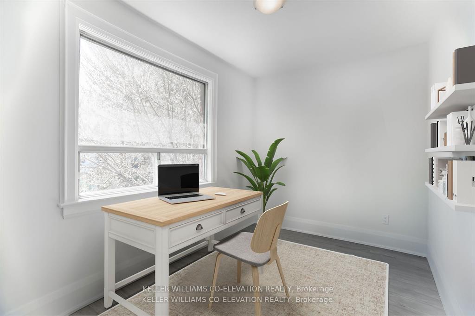
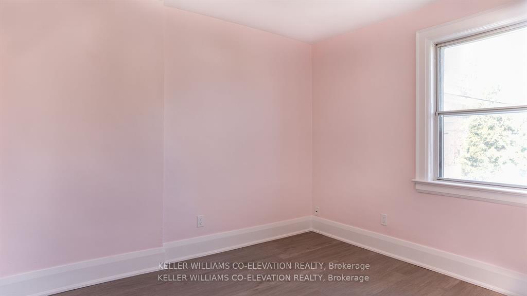
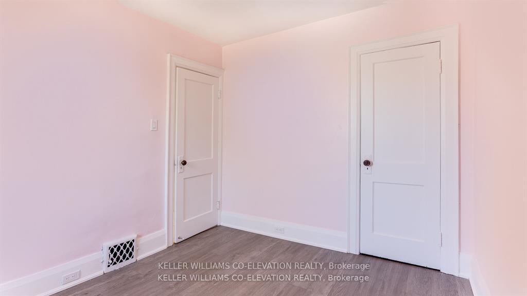
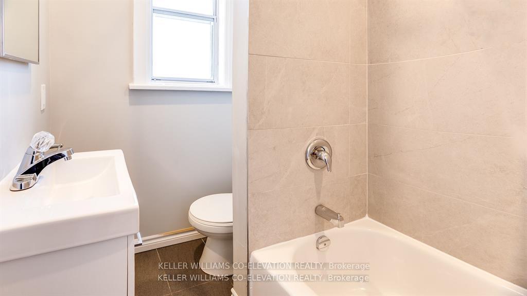
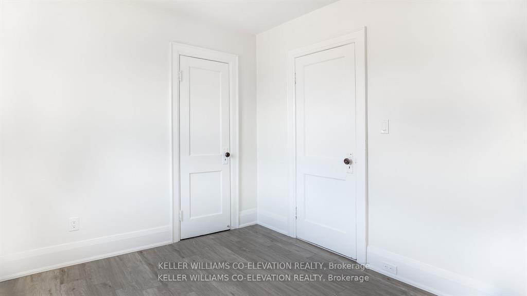
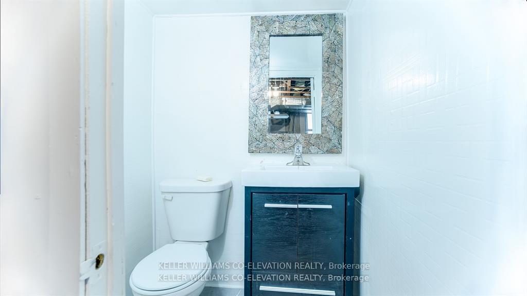
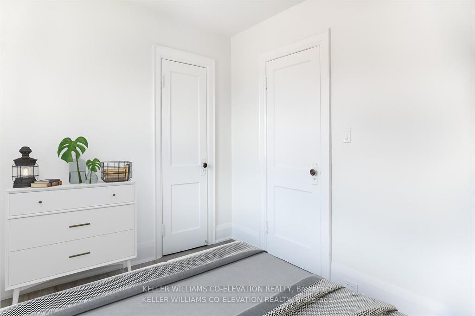
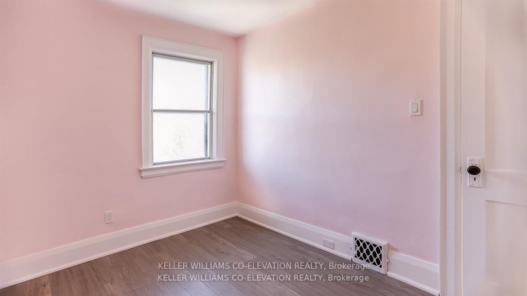
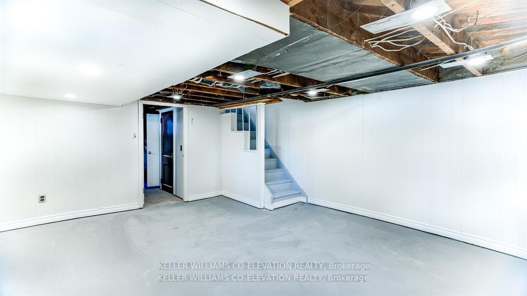
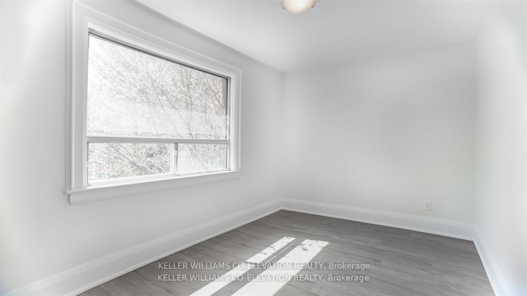
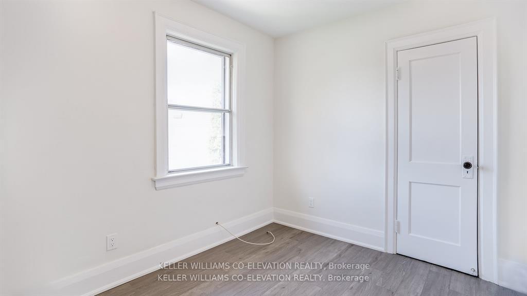
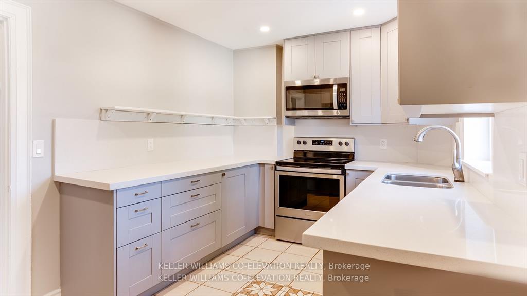
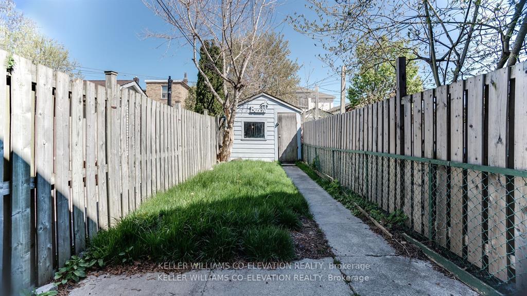
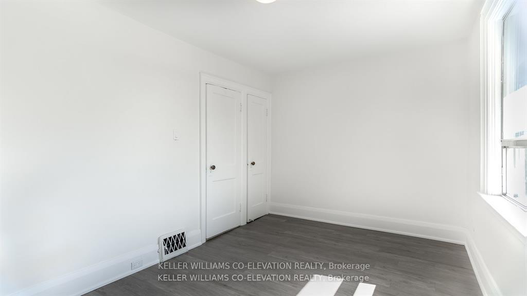
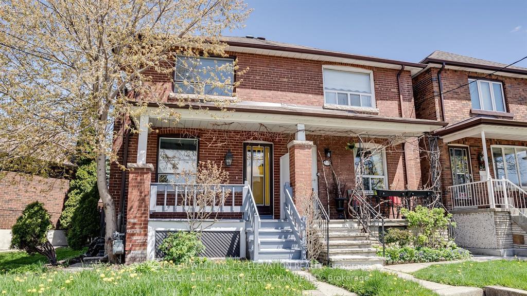
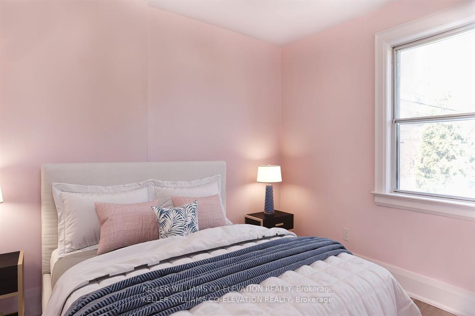
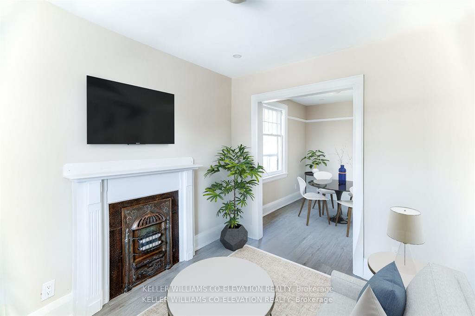
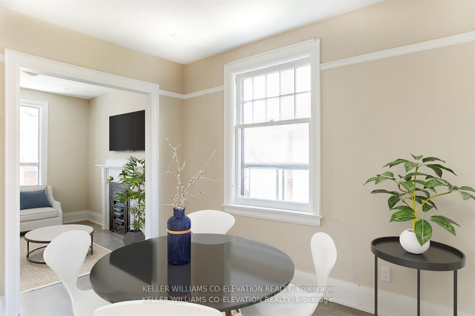
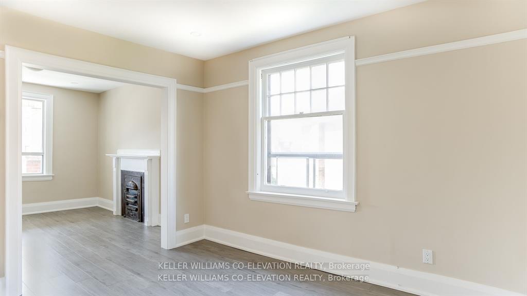























| Discover the perfect family retreat in this stunning 3-bedroom brick home! With its charming covered porch, this is the ideal space to relax and unwind. Step inside to a beautifully renovated kitchen featuring sleek stainless steel appliances, quartz countertops, and plenty of space to cook and entertain. Enjoy seamless indoor-outdoor living with a walk-out to your lush, green, fully fenced backyard - perfect for weekend BBQs, playtime, or simply soaking in the peaceful surroundings. Need storage or space for your bikes? The detached garage has you covered! This home is brimming with character, showcasing original wood trim, classic doorknobs, and a decorative fireplace that adds a touch of timeless charm. The spacious basement offers endless possibilities with ensuite laundry, ample room for a rec room, home gym, or additional storage. Located in a family-friendly neighborhood, this home blends modern convenience with classic beauty. Don't miss the chance to make it yours the perfect blend of comfort and style awaits! |
| Price | $3,600 |
| Taxes: | $0.00 |
| Occupancy: | Vacant |
| Address: | 541 Glenholme Aven , Toronto, M6E 3G3, Toronto |
| Directions/Cross Streets: | Oakwood & Vaughan |
| Rooms: | 6 |
| Bedrooms: | 3 |
| Bedrooms +: | 0 |
| Family Room: | F |
| Basement: | Partially Fi |
| Furnished: | Unfu |
| Level/Floor | Room | Length(ft) | Width(ft) | Descriptions | |
| Room 1 | Main | Living Ro | Combined w/Dining, Fireplace, Large Window | ||
| Room 2 | Main | Dining Ro | Combined w/Living, Formal Rm, Open Concept | ||
| Room 3 | Main | Kitchen | Stainless Steel Appl, Quartz Counter, Modern Kitchen | ||
| Room 4 | Second | Bedroom | Laminate, Closet, Large Window | ||
| Room 5 | Second | Bedroom 2 | Laminate, Closet, Window | ||
| Room 6 | Second | Bedroom 3 | Laminate, Closet, Window | ||
| Room 7 | Basement | Recreatio | Laundry Sink, Above Grade Window, Partly Finished |
| Washroom Type | No. of Pieces | Level |
| Washroom Type 1 | 4 | |
| Washroom Type 2 | 2 | |
| Washroom Type 3 | 0 | |
| Washroom Type 4 | 0 | |
| Washroom Type 5 | 0 | |
| Washroom Type 6 | 4 | |
| Washroom Type 7 | 2 | |
| Washroom Type 8 | 0 | |
| Washroom Type 9 | 0 | |
| Washroom Type 10 | 0 |
| Total Area: | 0.00 |
| Property Type: | Semi-Detached |
| Style: | 2-Storey |
| Exterior: | Brick |
| Garage Type: | Detached |
| (Parking/)Drive: | Lane |
| Drive Parking Spaces: | 1 |
| Park #1 | |
| Parking Type: | Lane |
| Park #2 | |
| Parking Type: | Lane |
| Pool: | None |
| Laundry Access: | Ensuite |
| Property Features: | Fenced Yard, Park |
| CAC Included: | N |
| Water Included: | N |
| Cabel TV Included: | N |
| Common Elements Included: | N |
| Heat Included: | N |
| Parking Included: | Y |
| Condo Tax Included: | N |
| Building Insurance Included: | N |
| Fireplace/Stove: | N |
| Heat Type: | Forced Air |
| Central Air Conditioning: | Central Air |
| Central Vac: | N |
| Laundry Level: | Syste |
| Ensuite Laundry: | F |
| Sewers: | Sewer |
| Although the information displayed is believed to be accurate, no warranties or representations are made of any kind. |
| KELLER WILLIAMS CO-ELEVATION REALTY |
- Listing -1 of 0
|
|

Zannatal Ferdoush
Sales Representative
Dir:
647-528-1201
Bus:
647-528-1201
| Book Showing | Email a Friend |
Jump To:
At a Glance:
| Type: | Freehold - Semi-Detached |
| Area: | Toronto |
| Municipality: | Toronto C03 |
| Neighbourhood: | Oakwood Village |
| Style: | 2-Storey |
| Lot Size: | x 140.00(Feet) |
| Approximate Age: | |
| Tax: | $0 |
| Maintenance Fee: | $0 |
| Beds: | 3 |
| Baths: | 2 |
| Garage: | 0 |
| Fireplace: | N |
| Air Conditioning: | |
| Pool: | None |
Locatin Map:

Listing added to your favorite list
Looking for resale homes?

By agreeing to Terms of Use, you will have ability to search up to 311083 listings and access to richer information than found on REALTOR.ca through my website.

