$4,150
Available - For Rent
Listing ID: W12035654
213 Symington Aven , Toronto, M6P 3W5, Toronto
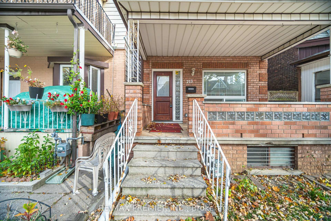
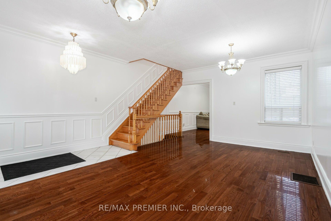
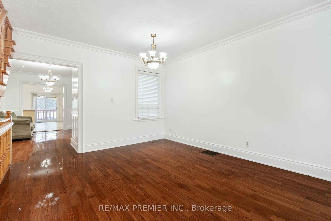
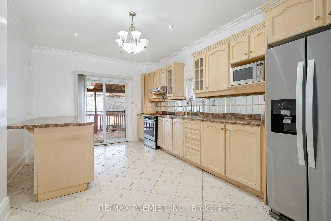
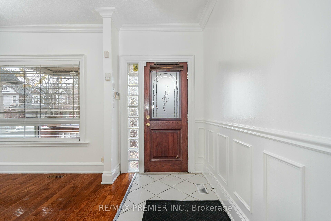
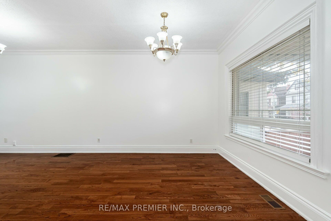
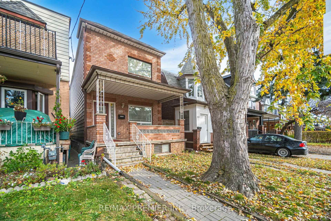
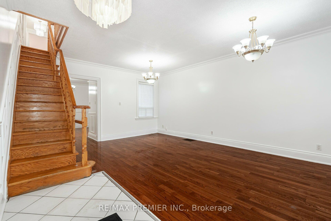
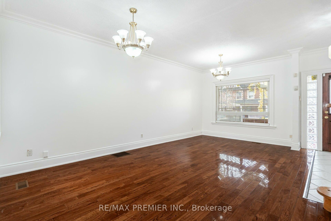
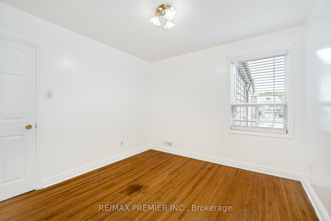
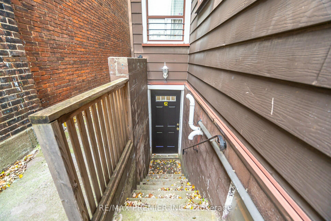
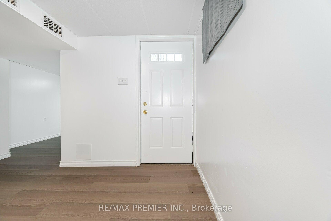
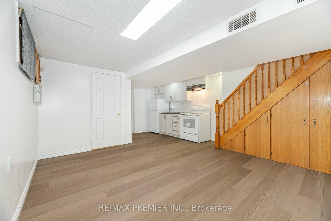
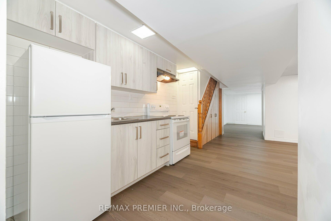
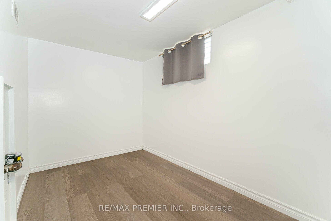
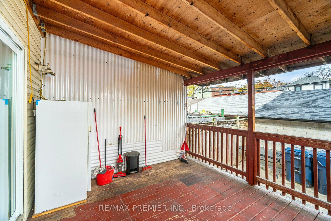
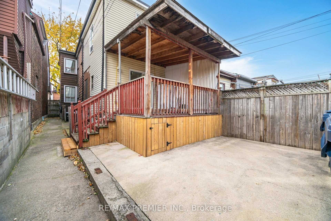
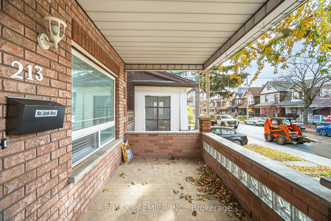
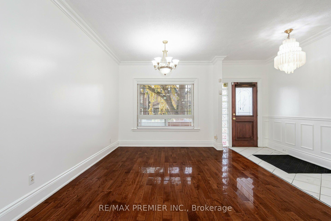
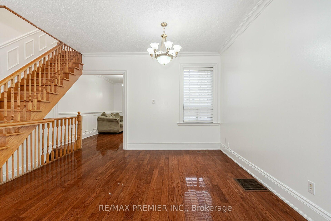
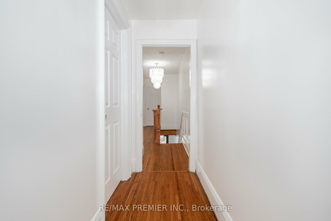
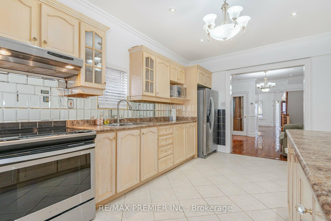
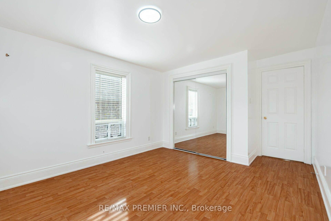
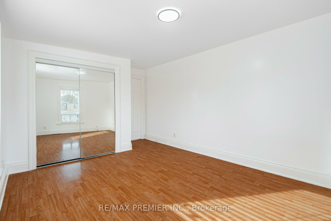
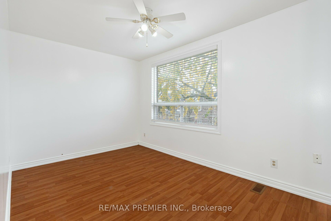
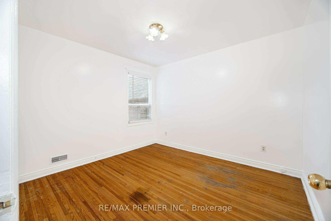
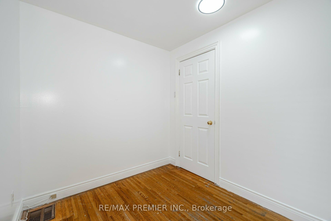
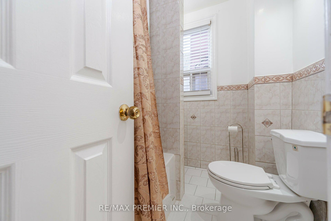
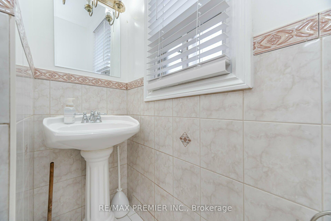
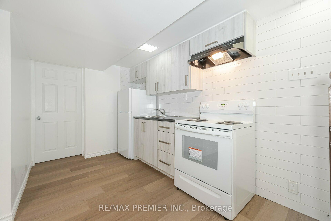
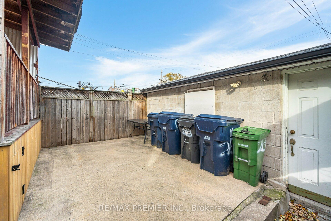
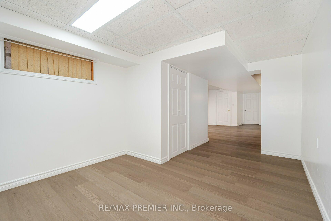
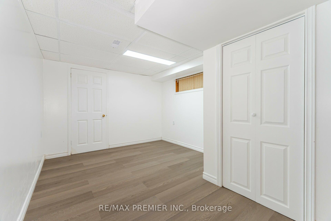
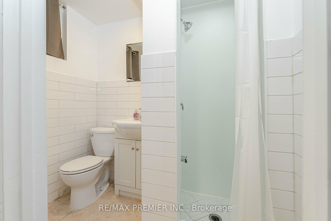
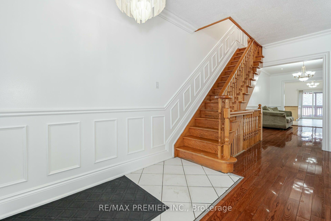
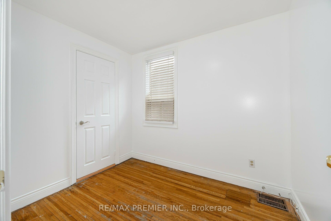
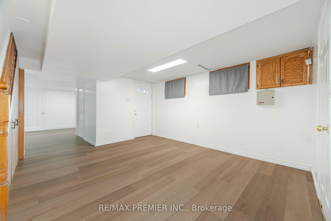
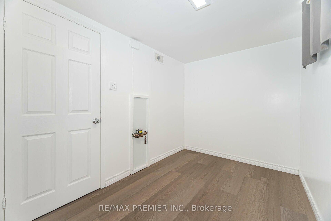
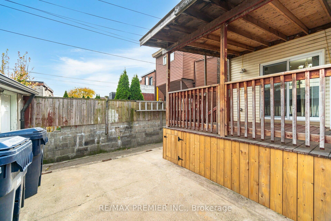
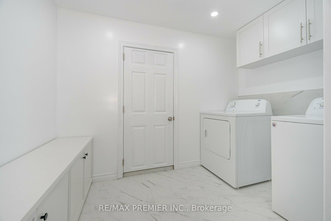
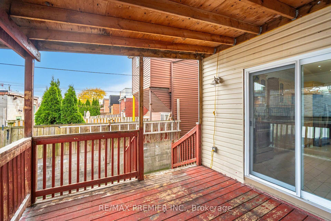
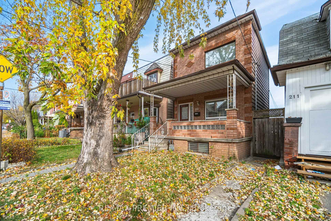
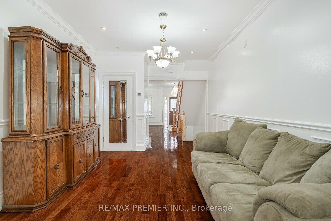
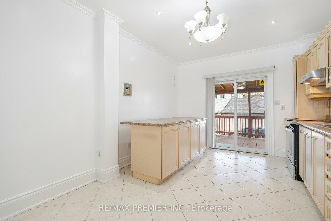
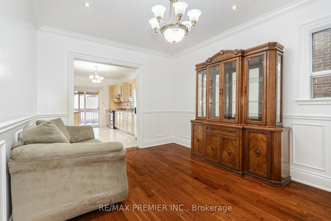
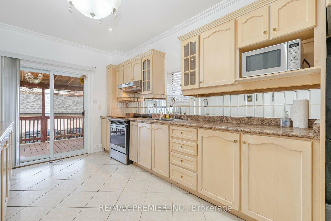
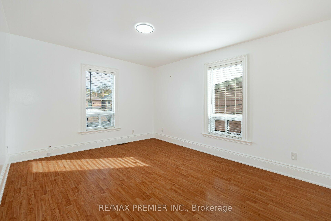
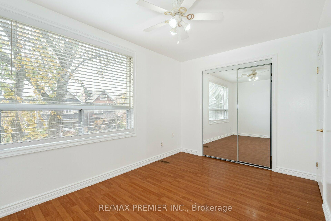
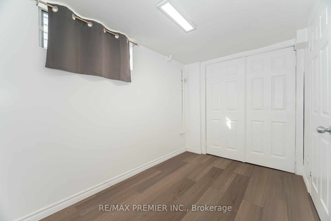

















































| Detached house for lease! Includes main floor, upper level, and basement! This charming home is located in a vibrant and sought-after Toronto neighborhood, and offers the perfect combination of character, space, and convenience! Inside, you'll find beautiful hardwood flooring on the main level, adding warmth and timeless appeal. Other features include a cozy living & dining area, large main floor kitchen, and 3 bedrooms upstairs along with an extra room that may cater to a variety of uses . The finished basement features an additional room with rec area, kitchen, and sep. entrance, providing extra living space. This home boasts a lovely front porch for enjoying the outdoors & relaxing after a busy day. Situated in a lively area with easy access to many amenities, including shopping, schools, parks, and excellent transit options ensuring a quick and easy commute throughout the city and beyond. This property offers an incredible opportunity to live in one of the city's most desirable neighborhoods! Tenant To Pay All Utilities. |
| Price | $4,150 |
| Taxes: | $0.00 |
| Occupancy: | Vacant |
| Address: | 213 Symington Aven , Toronto, M6P 3W5, Toronto |
| Directions/Cross Streets: | Dupont/Symington |
| Rooms: | 7 |
| Rooms +: | 3 |
| Bedrooms: | 3 |
| Bedrooms +: | 1 |
| Family Room: | F |
| Basement: | Finished, Separate Ent |
| Furnished: | Unfu |
| Level/Floor | Room | Length(ft) | Width(ft) | Descriptions | |
| Room 1 | Main | Living Ro | 15.97 | 9.28 | Hardwood Floor, Window |
| Room 2 | Main | Dining Ro | 11.97 | 9.97 | Hardwood Floor |
| Room 3 | Main | Kitchen | 15.97 | 9.97 | Ceramic Floor, Stainless Steel Appl, Walk-Out |
| Room 4 | Second | Bedroom | 12.99 | 10.1 | Laminate, Window |
| Room 5 | Second | Other | 8.89 | 6.99 | Hardwood Floor, Window |
| Room 6 | Second | Bedroom | 10.5 | 9.77 | Hardwood Floor, Window |
| Room 7 | Second | Bedroom | 11.97 | 7.97 | Laminate, Closet, Window |
| Room 8 | Basement | Recreatio | 13.97 | 11.78 | Laminate, Combined w/Kitchen |
| Room 9 | Basement | Other | Laminate, Window | ||
| Room 10 | Basement | Laundry | 8.99 | 8.99 | Tile Floor |
| Washroom Type | No. of Pieces | Level |
| Washroom Type 1 | 4 | Second |
| Washroom Type 2 | 3 | Basement |
| Washroom Type 3 | 0 | |
| Washroom Type 4 | 0 | |
| Washroom Type 5 | 0 | |
| Washroom Type 6 | 4 | Second |
| Washroom Type 7 | 3 | Basement |
| Washroom Type 8 | 0 | |
| Washroom Type 9 | 0 | |
| Washroom Type 10 | 0 |
| Total Area: | 0.00 |
| Property Type: | Detached |
| Style: | 2-Storey |
| Exterior: | Brick Front, Other |
| Garage Type: | Detached |
| (Parking/)Drive: | None |
| Drive Parking Spaces: | 0 |
| Park #1 | |
| Parking Type: | None |
| Park #2 | |
| Parking Type: | None |
| Pool: | None |
| Laundry Access: | Laundry Room |
| CAC Included: | N |
| Water Included: | N |
| Cabel TV Included: | N |
| Common Elements Included: | N |
| Heat Included: | N |
| Parking Included: | N |
| Condo Tax Included: | N |
| Building Insurance Included: | N |
| Fireplace/Stove: | N |
| Heat Type: | Forced Air |
| Central Air Conditioning: | Central Air |
| Central Vac: | N |
| Laundry Level: | Syste |
| Ensuite Laundry: | F |
| Sewers: | Sewer |
| Although the information displayed is believed to be accurate, no warranties or representations are made of any kind. |
| RE/MAX PREMIER INC. |
- Listing -1 of 0
|
|

Zannatal Ferdoush
Sales Representative
Dir:
647-528-1201
Bus:
647-528-1201
| Virtual Tour | Book Showing | Email a Friend |
Jump To:
At a Glance:
| Type: | Freehold - Detached |
| Area: | Toronto |
| Municipality: | Toronto W02 |
| Neighbourhood: | Dovercourt-Wallace Emerson-Junction |
| Style: | 2-Storey |
| Lot Size: | x 0.00() |
| Approximate Age: | |
| Tax: | $0 |
| Maintenance Fee: | $0 |
| Beds: | 3+1 |
| Baths: | 2 |
| Garage: | 0 |
| Fireplace: | N |
| Air Conditioning: | |
| Pool: | None |
Locatin Map:

Listing added to your favorite list
Looking for resale homes?

By agreeing to Terms of Use, you will have ability to search up to 310087 listings and access to richer information than found on REALTOR.ca through my website.

