$3,300
Available - For Rent
Listing ID: W11956864
69 Aura Lea Boul , Toronto, M9M 1K4, Toronto
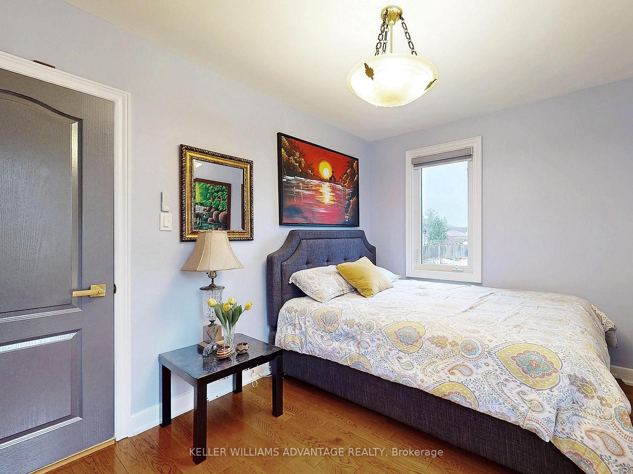
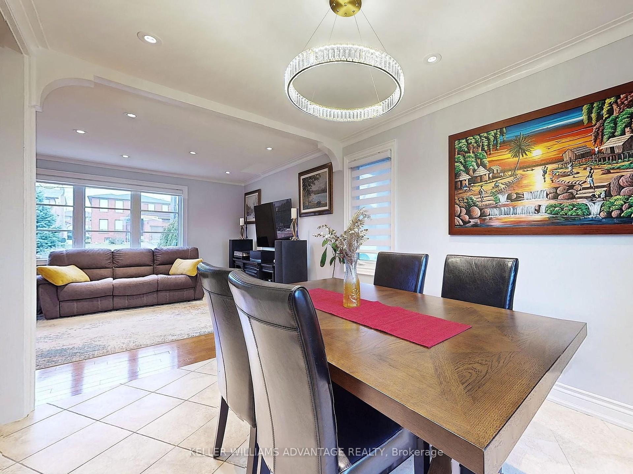
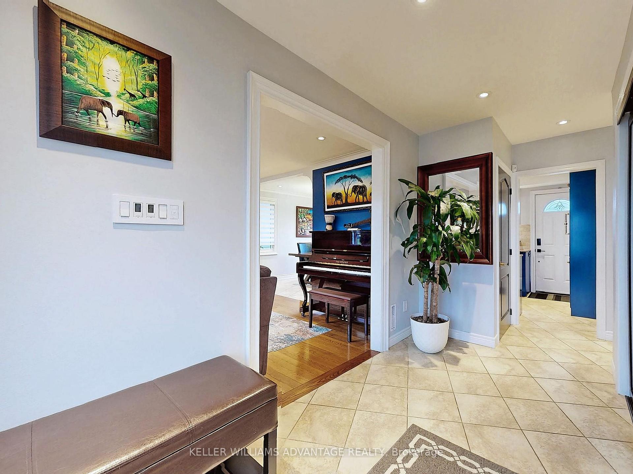
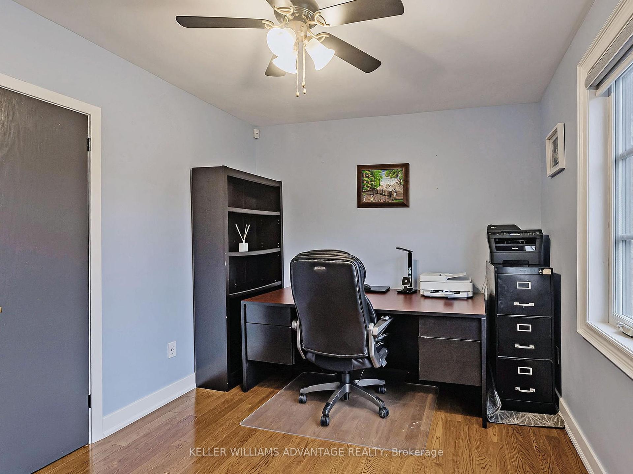
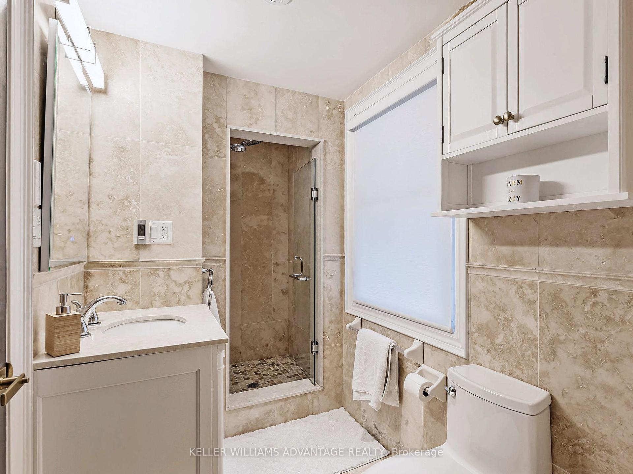
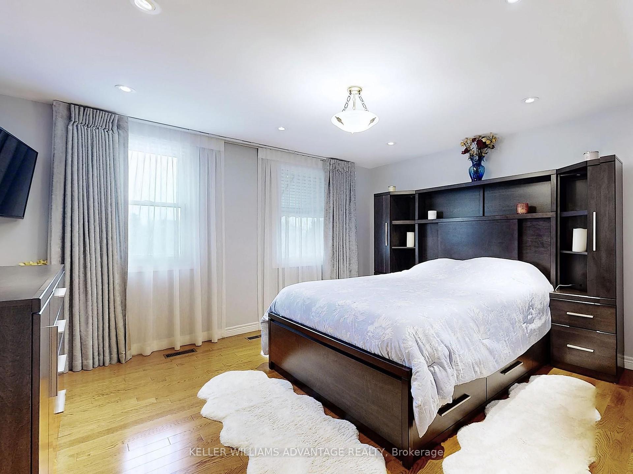
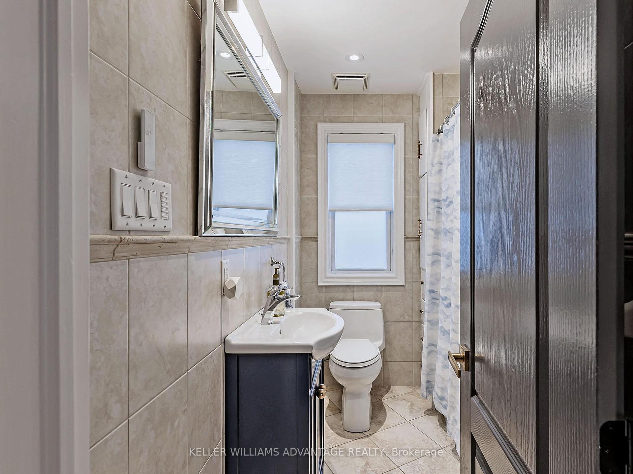
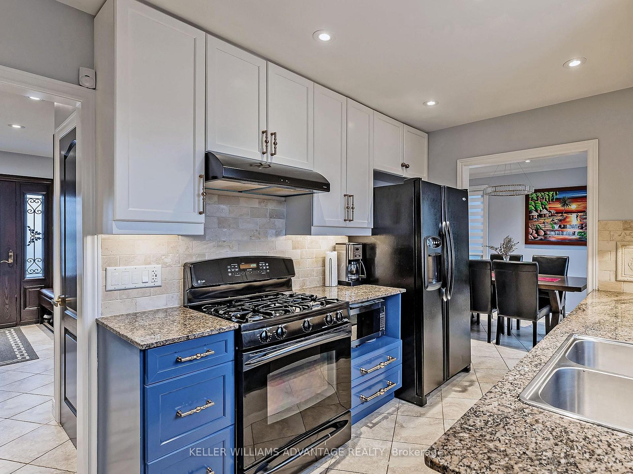
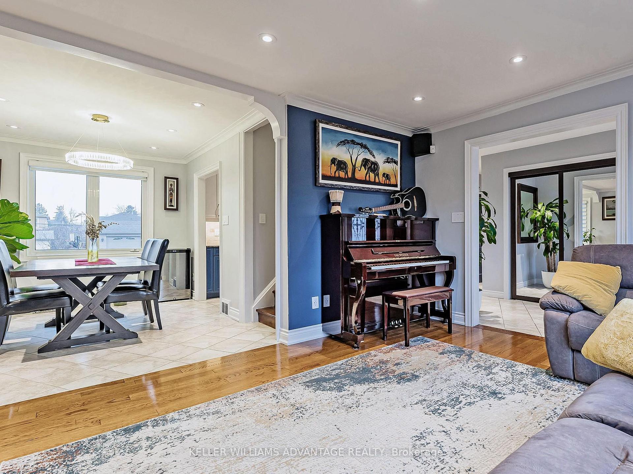
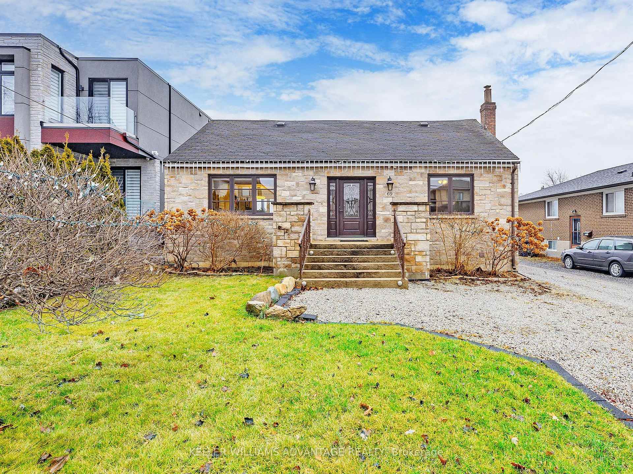
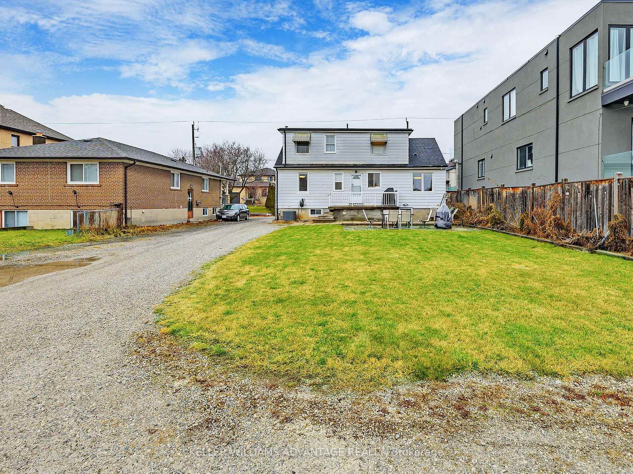
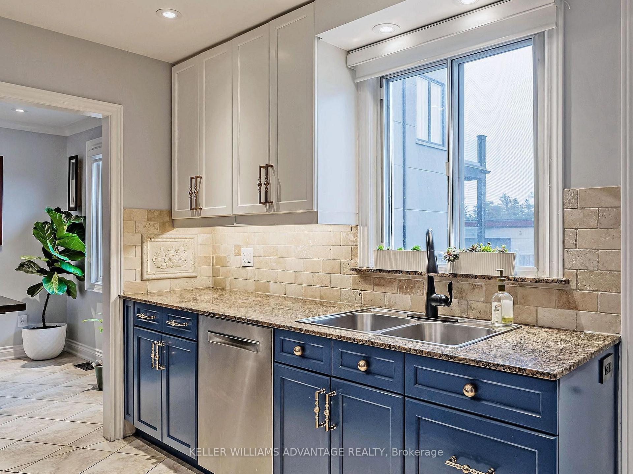












| Fully furnished 3-bedroom apartment in a charming 1 1/2 storey house. Natural light through large windows and a neutral palette create the epitome of modern comfort. 3 bedroom; 2 bathrooms. Large primary bedroom on 2nd floor with 4-piece bath featuring an oversize shower, jetted tub, and heated floor. 2nd floor Washer/Dryer. 2 car parking tandem at front. 2 Entrances; front and rear with separate porch. Nestled in a family-friendly neighbourhood, you'll find peace and tranquility while still enjoying convenient access to public transit, major highways, parks, and the airport/UPS Express. Utilities and Fibe TV/Internet $375 flat rate extra. |
| Price | $3,300 |
| Taxes: | $0.00 |
| Occupancy: | Tenant |
| Address: | 69 Aura Lea Boul , Toronto, M9M 1K4, Toronto |
| Directions/Cross Streets: | Weston Rd/401 |
| Rooms: | 6 |
| Bedrooms: | 3 |
| Bedrooms +: | 0 |
| Family Room: | T |
| Basement: | None |
| Furnished: | Furn |
| Level/Floor | Room | Length(ft) | Width(ft) | Descriptions | |
| Room 1 | Main | Living Ro | 15.25 | 12.23 | Hardwood Floor |
| Room 2 | Main | Dining Ro | 12 | 8.99 | Porcelain Floor |
| Room 3 | Main | Kitchen | 8 | 12.07 | Porcelain Floor, W/O To Porch |
| Room 4 | Main | Bedroom | 11.51 | 13.25 | Hardwood Floor |
| Room 5 | Main | Bedroom 2 | 8.82 | 11.41 | Hardwood Floor |
| Room 6 | Second | Primary B | 15.28 | 13.84 | Hardwood Floor |
| Room 7 | Second | Bathroom | 4.92 | 12.79 | 4 Pc Bath, Heated Floor |
| Washroom Type | No. of Pieces | Level |
| Washroom Type 1 | 4 | |
| Washroom Type 2 | 0 | |
| Washroom Type 3 | 0 | |
| Washroom Type 4 | 0 | |
| Washroom Type 5 | 0 |
| Total Area: | 0.00 |
| Property Type: | Upper Level |
| Style: | 1 1/2 Storey |
| Exterior: | Aluminum Siding, Stone |
| Garage Type: | None |
| (Parking/)Drive: | Available |
| Drive Parking Spaces: | 2 |
| Park #1 | |
| Parking Type: | Available |
| Park #2 | |
| Parking Type: | Available |
| Pool: | None |
| Laundry Access: | Ensuite |
| CAC Included: | N |
| Water Included: | N |
| Cabel TV Included: | N |
| Common Elements Included: | N |
| Heat Included: | N |
| Parking Included: | Y |
| Condo Tax Included: | N |
| Building Insurance Included: | N |
| Fireplace/Stove: | Y |
| Heat Type: | Forced Air |
| Central Air Conditioning: | Central Air |
| Central Vac: | N |
| Laundry Level: | Syste |
| Ensuite Laundry: | F |
| Elevator Lift: | False |
| Sewers: | None |
| Utilities-Cable: | A |
| Utilities-Hydro: | A |
| Although the information displayed is believed to be accurate, no warranties or representations are made of any kind. |
| KELLER WILLIAMS ADVANTAGE REALTY |
- Listing -1 of 0
|
|

Zannatal Ferdoush
Sales Representative
Dir:
647-528-1201
Bus:
647-528-1201
| Book Showing | Email a Friend |
Jump To:
At a Glance:
| Type: | Freehold - Upper Level |
| Area: | Toronto |
| Municipality: | Toronto W05 |
| Neighbourhood: | Humberlea-Pelmo Park W5 |
| Style: | 1 1/2 Storey |
| Lot Size: | x 0.00() |
| Approximate Age: | |
| Tax: | $0 |
| Maintenance Fee: | $0 |
| Beds: | 3 |
| Baths: | 2 |
| Garage: | 0 |
| Fireplace: | Y |
| Air Conditioning: | |
| Pool: | None |
Locatin Map:

Listing added to your favorite list
Looking for resale homes?

By agreeing to Terms of Use, you will have ability to search up to 310087 listings and access to richer information than found on REALTOR.ca through my website.

