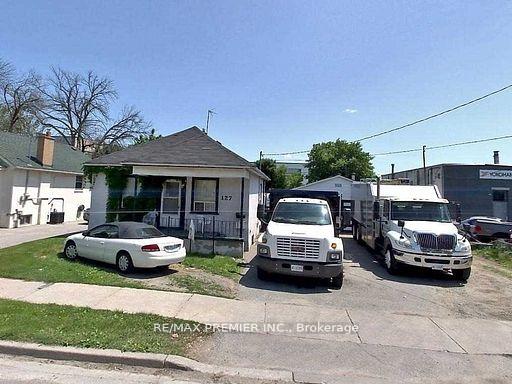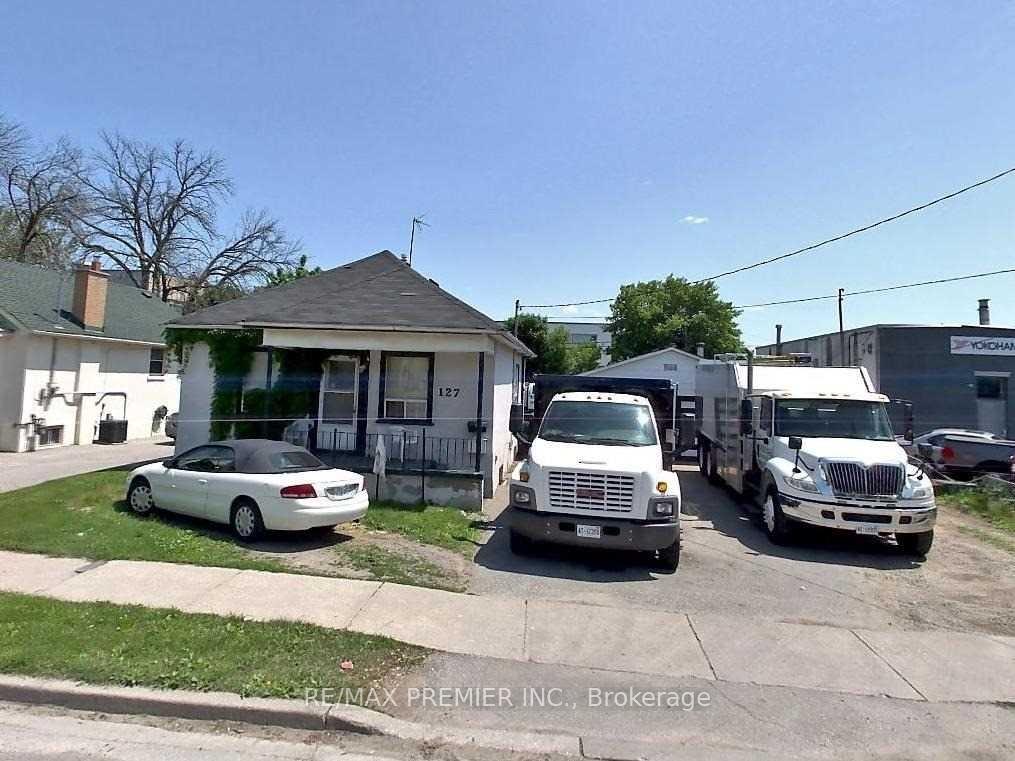$1,702,000
Available - For Sale
Listing ID: W12043950
127 Thirtieth Stre , Toronto, M8W 3C3, Toronto




| Looking For A Home In Toronto Look No Further This Great Investment Opportunity To Develop With Exceptional Parking For approximately 26 Cars Including 2 Car Garage, To Verify Use As Light Industrial, Commercial, And Residential. There Are 1 Apartment On The Main Floor And 2 Apartments In The Basement Totalling 3 Kitchens. Excellent Storage. Potential For Additional Income Of $63,000 Yearly. Perfect For A Small Business Operations. Landscaping Tree Service Available. Room 1 - $600, Room 2 - $600, Apartment 1 - $1,000, Apartment 2 - $1,500 & Parking Income $1,600. There are 2 shared kitchens and 2 3pc Washrooms in the Building. Great For Contractors, Pet Services, and Redevelopment. Easy Access To Lake Shore Humber Campus Go Station, Public Transit, QEW, 427, 401And Much More.Seller and Listing Agent do not warrant legality and retrofit status of current use or development options. Buyer to verify. Check out City of Toronto allowable commercial uses |
| Price | $1,702,000 |
| Taxes: | $3584.00 |
| Occupancy: | Tenant |
| Address: | 127 Thirtieth Stre , Toronto, M8W 3C3, Toronto |
| Directions/Cross Streets: | Horner Ave & thirtieth St. |
| Rooms: | 5 |
| Rooms +: | 1 |
| Bedrooms: | 2 |
| Bedrooms +: | 0 |
| Family Room: | F |
| Basement: | Partially Fi |
| Washroom Type | No. of Pieces | Level |
| Washroom Type 1 | 3 | Upper |
| Washroom Type 2 | 3 | Lower |
| Washroom Type 3 | 0 | |
| Washroom Type 4 | 0 | |
| Washroom Type 5 | 0 | |
| Washroom Type 6 | 3 | Upper |
| Washroom Type 7 | 3 | Lower |
| Washroom Type 8 | 0 | |
| Washroom Type 9 | 0 | |
| Washroom Type 10 | 0 |
| Total Area: | 0.00 |
| Property Type: | Detached |
| Style: | Bungalow |
| Exterior: | Stucco (Plaster) |
| Garage Type: | Detached |
| (Parking/)Drive: | Private |
| Drive Parking Spaces: | 23 |
| Park #1 | |
| Parking Type: | Private |
| Park #2 | |
| Parking Type: | Private |
| Pool: | None |
| Approximatly Square Footage: | 700-1100 |
| CAC Included: | N |
| Water Included: | N |
| Cabel TV Included: | N |
| Common Elements Included: | N |
| Heat Included: | N |
| Parking Included: | N |
| Condo Tax Included: | N |
| Building Insurance Included: | N |
| Fireplace/Stove: | Y |
| Heat Type: | Forced Air |
| Central Air Conditioning: | Central Air |
| Central Vac: | N |
| Laundry Level: | Syste |
| Ensuite Laundry: | F |
| Sewers: | Sewer |
$
%
Years
This calculator is for demonstration purposes only. Always consult a professional
financial advisor before making personal financial decisions.
| Although the information displayed is believed to be accurate, no warranties or representations are made of any kind. |
| RE/MAX PREMIER INC. |
- Listing -1 of 0
|
|

Zannatal Ferdoush
Sales Representative
Dir:
647-528-1201
Bus:
647-528-1201
| Book Showing | Email a Friend |
Jump To:
At a Glance:
| Type: | Freehold - Detached |
| Area: | Toronto |
| Municipality: | Toronto W06 |
| Neighbourhood: | Alderwood |
| Style: | Bungalow |
| Lot Size: | x 135.33(Feet) |
| Approximate Age: | |
| Tax: | $3,584 |
| Maintenance Fee: | $0 |
| Beds: | 2 |
| Baths: | 2 |
| Garage: | 0 |
| Fireplace: | Y |
| Air Conditioning: | |
| Pool: | None |
Locatin Map:
Payment Calculator:

Listing added to your favorite list
Looking for resale homes?

By agreeing to Terms of Use, you will have ability to search up to 311610 listings and access to richer information than found on REALTOR.ca through my website.

