$2,895,000
Available - For Sale
Listing ID: C12042834
85 Duggan Aven , Toronto, M4V 1Y1, Toronto
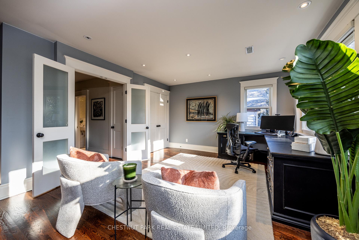
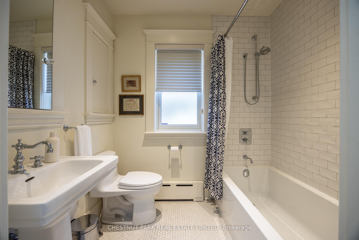
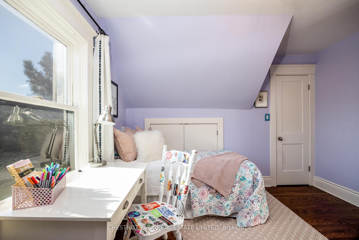
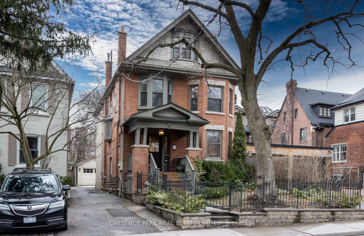
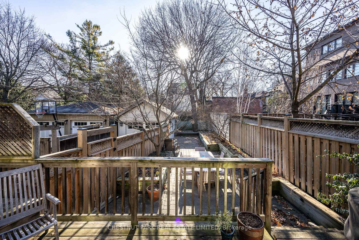
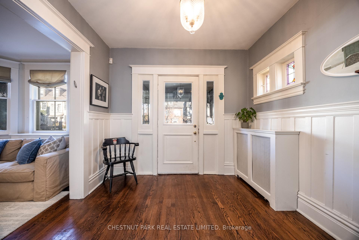
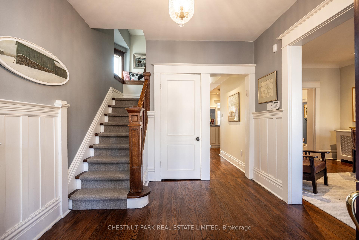
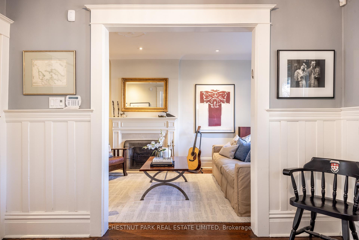
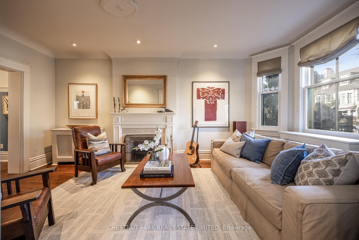
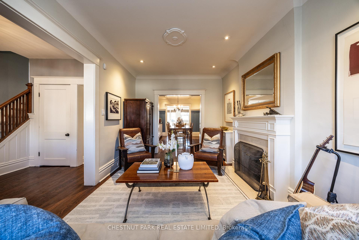
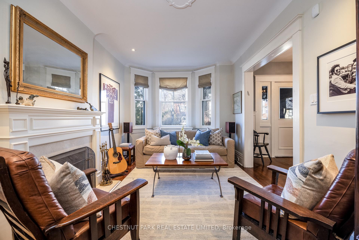
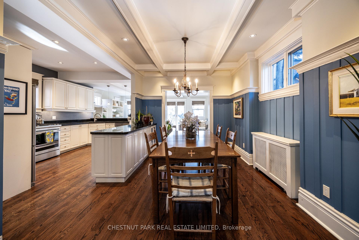
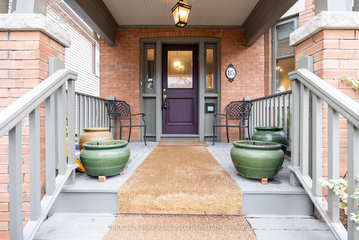
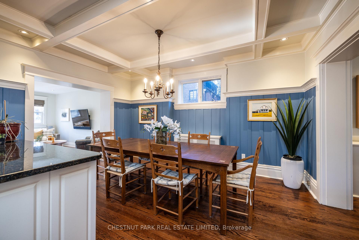
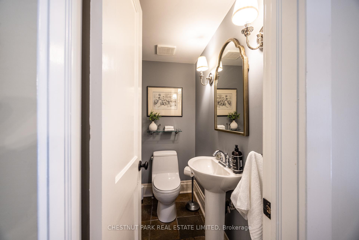
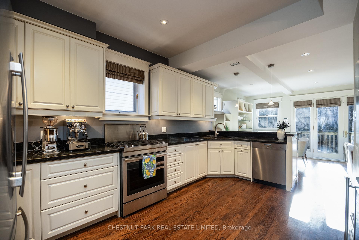
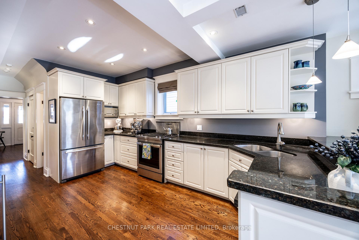
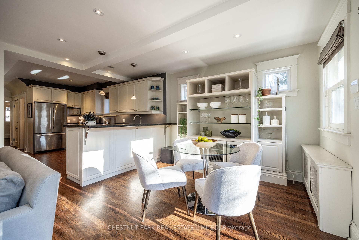
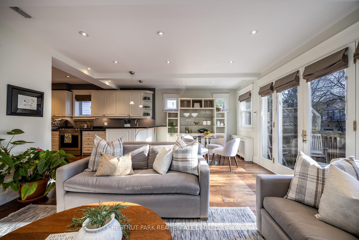
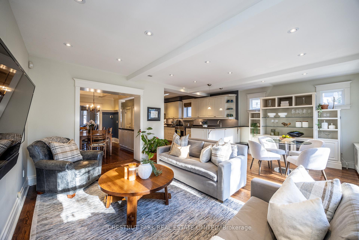
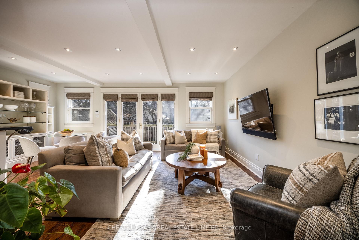
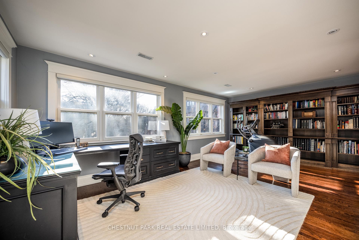
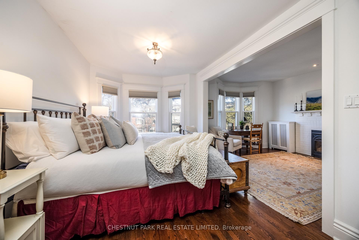
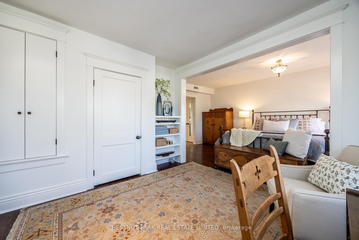
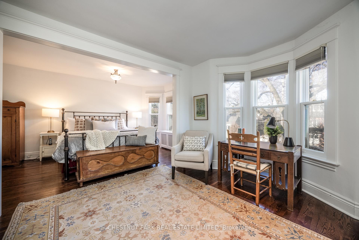
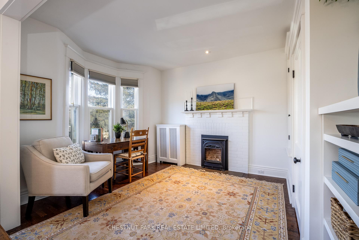
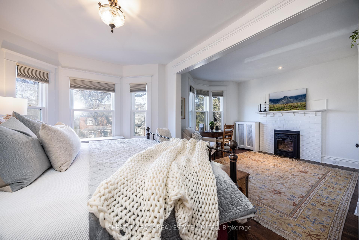
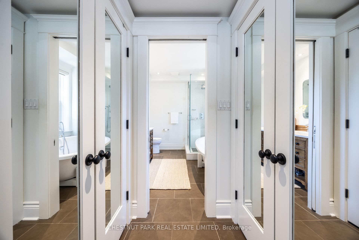
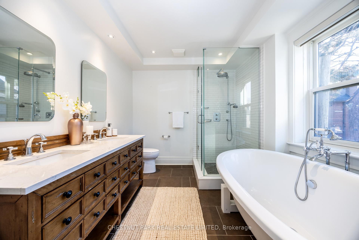
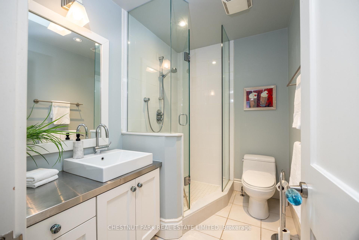
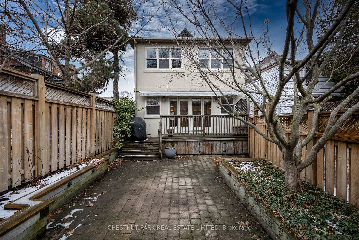
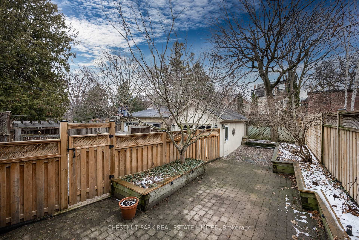
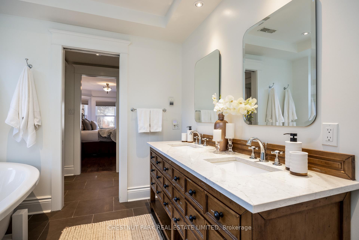
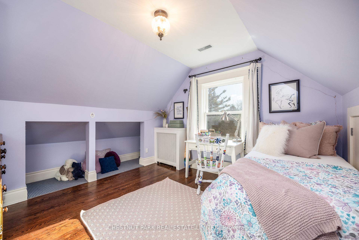
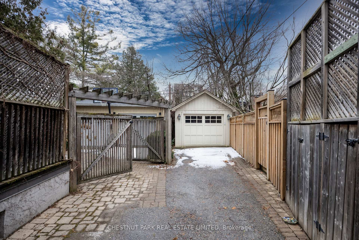
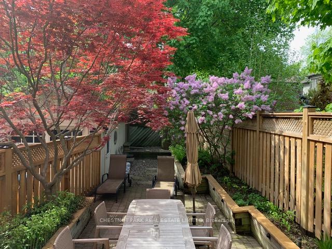
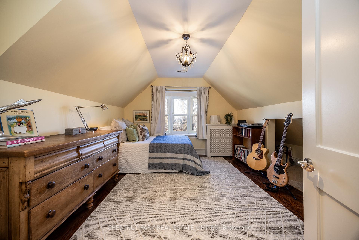
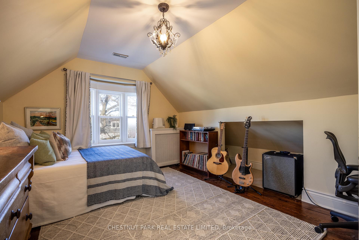
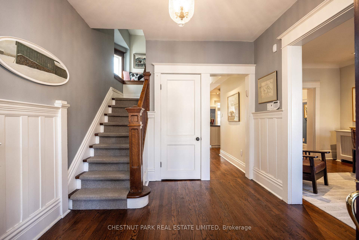
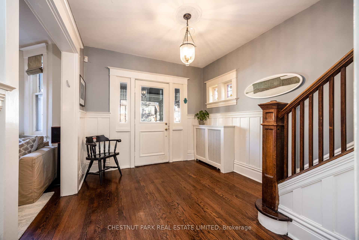








































| Welcome to this detached, much-admired home at 85 Duggan, located on the south side! Boasting a wonderful, family-friendly layout, the home features a spacious foyer, a formal living room, and a dining room that opens to a chef's kitchen, perfect for family gatherings. The expansive family room spans the full width of the home and opens onto a sun deck that overlooks a lush south-facing garden. The second floor offers a luxurious primary bedroom with two bright bay windows, a spa-like 6-piece ensuite, and a cozy sitting room with a fireplace. Also on this floor is a laundry room, a south-facing den (which can serve as a second bedroom), and a 4-piece bathroom. The bright third floor features two additional bedrooms and a modern 3-piece bathroom. The lower level includes a playroom and a workbench area with its own side entrance. The home also has a detached garage and charming street presence, with bay windows and a grand, covered front porch. This special detached listing is located in prime Deer Park, just steps from top private and public schools, including UCC, BSS, York School, and Deer Park. It is within the district for North Toronto CI and Northern Secondary. Ideally situated between Yonge and Avenue Road, the home offers convenient access to Yonge Street amenities, the subway, and Avenue Road for a quick commute uptown or downtown. |
| Price | $2,895,000 |
| Taxes: | $14348.70 |
| Occupancy: | Vacant |
| Address: | 85 Duggan Aven , Toronto, M4V 1Y1, Toronto |
| Directions/Cross Streets: | Oriole Pkwy/Duggan Ave. |
| Rooms: | 8 |
| Rooms +: | 1 |
| Bedrooms: | 4 |
| Bedrooms +: | 0 |
| Family Room: | T |
| Basement: | Finished, Separate Ent |
| Level/Floor | Room | Length(ft) | Width(ft) | Descriptions | |
| Room 1 | Main | Foyer | 11.25 | 9.74 | Stained Glass, Closet, Hardwood Floor |
| Room 2 | Main | Living Ro | 18.17 | 10.17 | Fireplace, Bay Window, Hardwood Floor |
| Room 3 | Main | Dining Ro | 14.5 | 10.17 | Combined w/Kitchen, Beamed Ceilings, Hardwood Floor |
| Room 4 | Main | Kitchen | 16.99 | 9.74 | Granite Counters, Stainless Steel Appl, Hardwood Floor |
| Room 5 | Main | Breakfast | 10 | 9.74 | Hardwood Floor, Eat-in Kitchen, B/I Bookcase |
| Room 6 | Main | Family Ro | 13.45 | 10.99 | Open Concept, Hardwood Floor, W/O To Deck |
| Room 7 | Second | Primary B | 17.42 | 9.68 | Bay Window, 6 Pc Ensuite, Double Closet |
| Room 8 | Second | Sitting | 10.43 | 10.33 | Bay Window, Gas Fireplace, Closet |
| Room 9 | Second | Bedroom 2 | 12.76 | 20.73 | B/I Bookcase, South View, 4 Pc Bath |
| Room 10 | Third | Bedroom 3 | 14.4 | 11.51 | Walk-In Closet(s), Bay Window, Hardwood Floor |
| Room 11 | Third | Bedroom 4 | 11.32 | 11.58 | Hardwood Floor, South View, Walk-In Closet(s) |
| Room 12 | Lower | Recreatio | 21.58 | 19.16 | Double Closet, Broadloom, Pedestal Sink |
| Washroom Type | No. of Pieces | Level |
| Washroom Type 1 | 2 | Main |
| Washroom Type 2 | 6 | Second |
| Washroom Type 3 | 4 | Second |
| Washroom Type 4 | 3 | Third |
| Washroom Type 5 | 0 | |
| Washroom Type 6 | 2 | Main |
| Washroom Type 7 | 6 | Second |
| Washroom Type 8 | 4 | Second |
| Washroom Type 9 | 3 | Third |
| Washroom Type 10 | 0 | |
| Washroom Type 11 | 2 | Main |
| Washroom Type 12 | 6 | Second |
| Washroom Type 13 | 4 | Second |
| Washroom Type 14 | 3 | Third |
| Washroom Type 15 | 0 | |
| Washroom Type 16 | 2 | Main |
| Washroom Type 17 | 6 | Second |
| Washroom Type 18 | 4 | Second |
| Washroom Type 19 | 3 | Third |
| Washroom Type 20 | 0 | |
| Washroom Type 21 | 2 | Main |
| Washroom Type 22 | 6 | Second |
| Washroom Type 23 | 4 | Second |
| Washroom Type 24 | 3 | Third |
| Washroom Type 25 | 0 | |
| Washroom Type 26 | 2 | Main |
| Washroom Type 27 | 6 | Second |
| Washroom Type 28 | 4 | Second |
| Washroom Type 29 | 3 | Third |
| Washroom Type 30 | 0 | |
| Washroom Type 31 | 2 | Main |
| Washroom Type 32 | 6 | Second |
| Washroom Type 33 | 4 | Second |
| Washroom Type 34 | 3 | Third |
| Washroom Type 35 | 0 |
| Total Area: | 0.00 |
| Approximatly Age: | 100+ |
| Property Type: | Detached |
| Style: | 3-Storey |
| Exterior: | Brick, Stucco (Plaster) |
| Garage Type: | Detached |
| (Parking/)Drive: | Mutual |
| Drive Parking Spaces: | 1 |
| Park #1 | |
| Parking Type: | Mutual |
| Park #2 | |
| Parking Type: | Mutual |
| Pool: | None |
| Approximatly Age: | 100+ |
| Approximatly Square Footage: | 2500-3000 |
| Property Features: | Park, Public Transit |
| CAC Included: | N |
| Water Included: | N |
| Cabel TV Included: | N |
| Common Elements Included: | N |
| Heat Included: | N |
| Parking Included: | N |
| Condo Tax Included: | N |
| Building Insurance Included: | N |
| Fireplace/Stove: | Y |
| Heat Type: | Radiant |
| Central Air Conditioning: | Central Air |
| Central Vac: | N |
| Laundry Level: | Syste |
| Ensuite Laundry: | F |
| Elevator Lift: | False |
| Sewers: | Sewer |
$
%
Years
This calculator is for demonstration purposes only. Always consult a professional
financial advisor before making personal financial decisions.
| Although the information displayed is believed to be accurate, no warranties or representations are made of any kind. |
| CHESTNUT PARK REAL ESTATE LIMITED |
- Listing -1 of 0
|
|

Zannatal Ferdoush
Sales Representative
Dir:
647-528-1201
Bus:
647-528-1201
| Book Showing | Email a Friend |
Jump To:
At a Glance:
| Type: | Freehold - Detached |
| Area: | Toronto |
| Municipality: | Toronto C02 |
| Neighbourhood: | Yonge-St. Clair |
| Style: | 3-Storey |
| Lot Size: | x 122.00(Feet) |
| Approximate Age: | 100+ |
| Tax: | $14,348.7 |
| Maintenance Fee: | $0 |
| Beds: | 4 |
| Baths: | 4 |
| Garage: | 0 |
| Fireplace: | Y |
| Air Conditioning: | |
| Pool: | None |
Locatin Map:
Payment Calculator:

Listing added to your favorite list
Looking for resale homes?

By agreeing to Terms of Use, you will have ability to search up to 310352 listings and access to richer information than found on REALTOR.ca through my website.

