$4,198,000
Available - For Sale
Listing ID: C12050547
11 Vesta Driv , Toronto, M5P 2Z4, Toronto
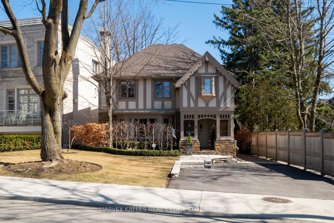
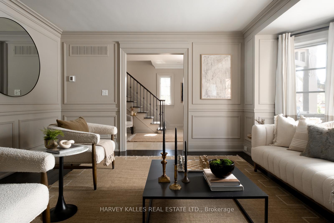
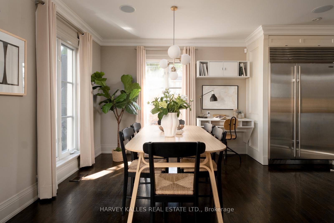
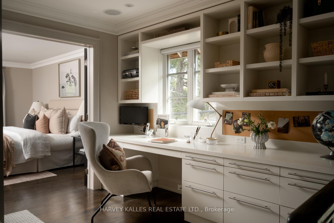
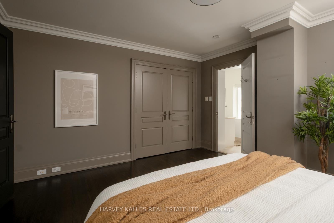
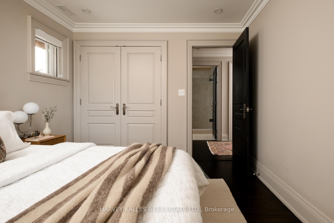
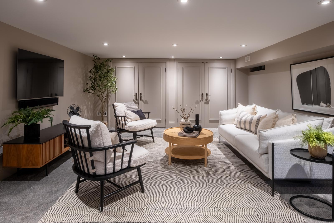
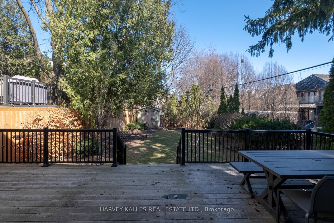
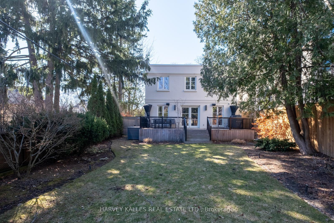
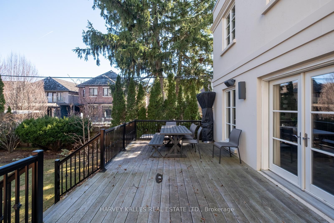
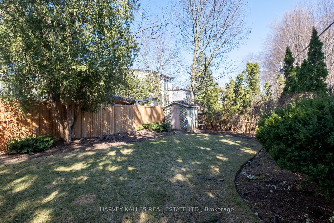
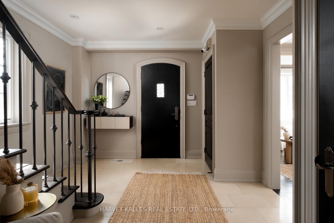
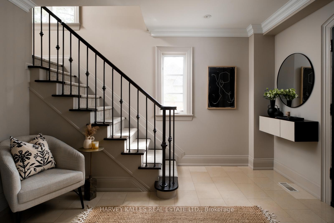
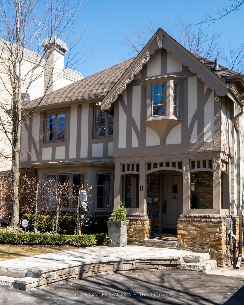
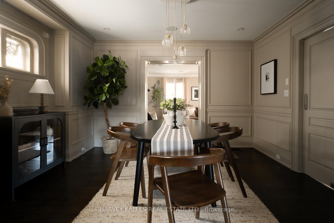
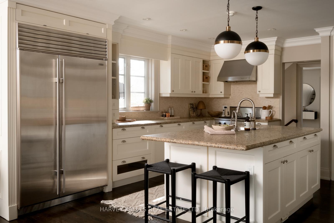
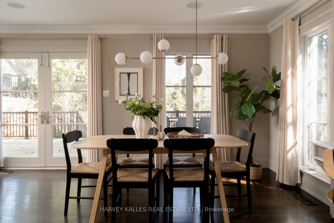
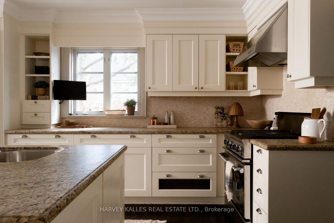
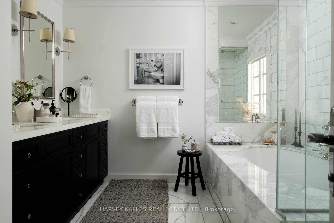
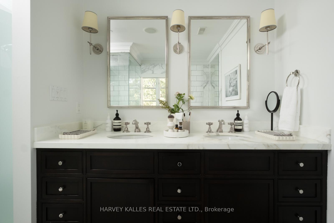
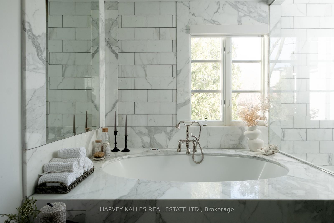
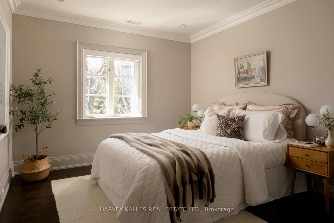
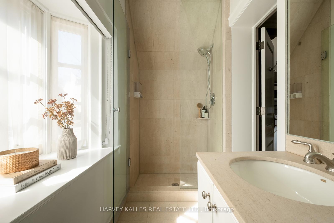
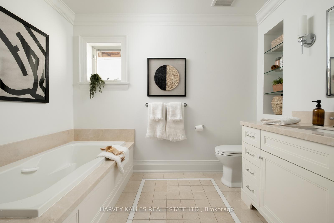
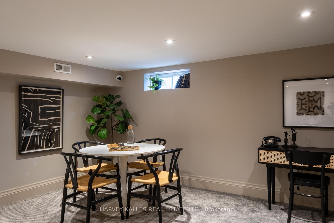
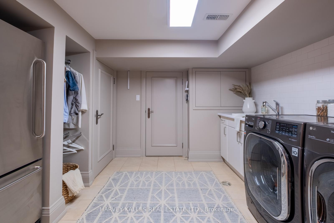
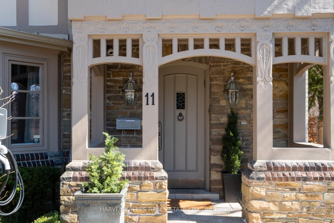
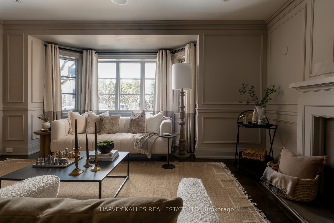
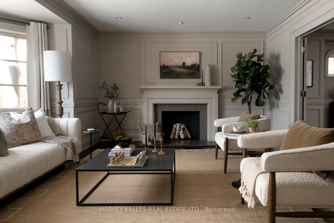
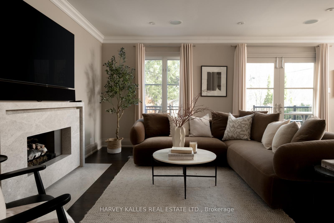
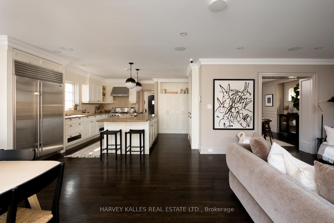
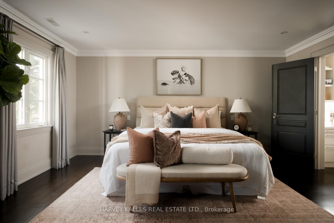
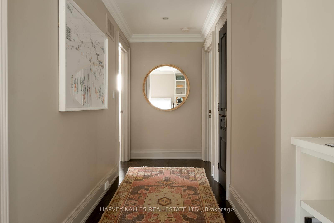
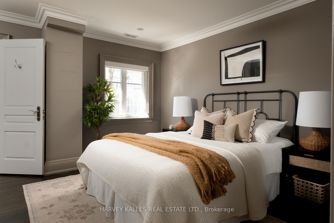
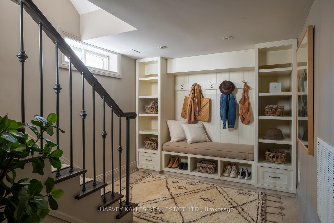
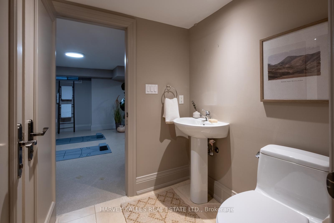
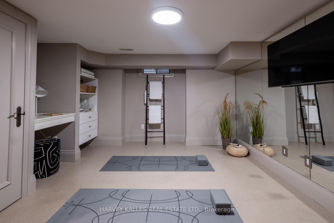
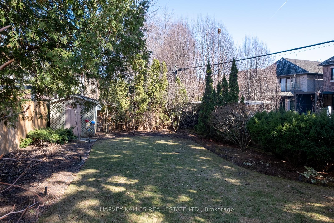
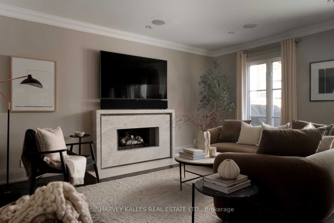
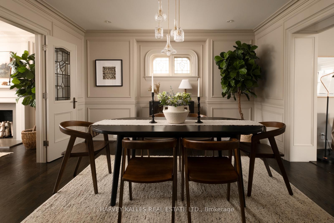
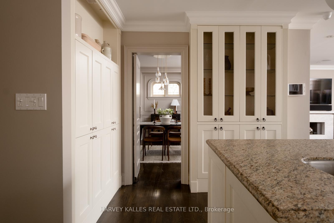
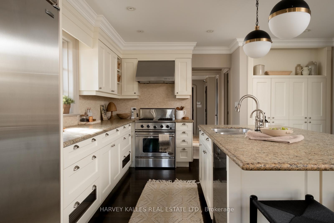
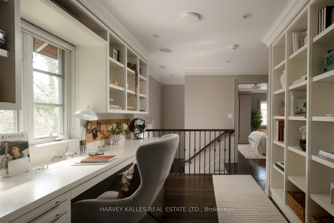
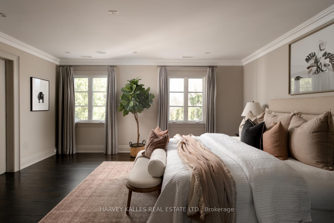
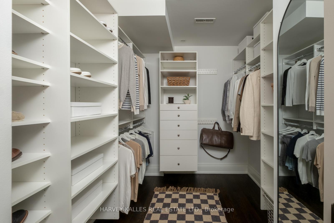
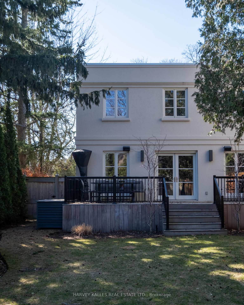














































| Spectacular One-of-a-Kind Family Home in the heart of Forest Hill. Welcome to this turn-key, 3+1 bedroom, 5 bathroom residence situated on a 40x141 ft lot, in the coveted lower village. This home has been impeccably finished and thoughtfully designed. Perfectly maintained with extension by renowned architect Gordon Ridgely creates the perfect open-concept living space for entertaining. Lush backyard ideal for hosting BBQ's with friends, this lower village gem is a home you won't want to miss! |
| Price | $4,198,000 |
| Taxes: | $20528.80 |
| Assessment Year: | 2025 |
| Occupancy: | Vacant |
| Address: | 11 Vesta Driv , Toronto, M5P 2Z4, Toronto |
| Directions/Cross Streets: | Spadina/Strathearn |
| Rooms: | 14 |
| Rooms +: | 4 |
| Bedrooms: | 3 |
| Bedrooms +: | 1 |
| Family Room: | T |
| Basement: | Finished |
| Level/Floor | Room | Length(ft) | Width(ft) | Descriptions | |
| Room 1 | Main | Living Ro | 18.93 | 12.99 | Bay Window, Fireplace, Hardwood Floor |
| Room 2 | Main | Dining Ro | 12.82 | 12.82 | Hardwood Floor, Leaded Glass, French Doors |
| Room 3 | Main | Family Ro | 14.1 | 11.48 | Fireplace, Hardwood Floor, W/O To Deck |
| Room 4 | Main | Kitchen | 26.24 | 13.12 | Granite Counters, Centre Island, Hardwood Floor |
| Room 5 | Second | Primary B | 15.09 | 15.09 | 4 Pc Ensuite, Crown Moulding, His and Hers Closets |
| Room 6 | Second | Bathroom | 10.27 | 10.07 | Double Sink, 4 Pc Ensuite, Heated Floor |
| Room 7 | Second | Bedroom 2 | 12.79 | 12.37 | 3 Pc Ensuite, Heated Floor, Double Closet |
| Room 8 | Second | Bedroom 3 | 12.37 | 10.17 | Hardwood Floor, Double Closet, Crown Moulding |
| Room 9 | Second | Office | 10.07 | 7.87 | B/I Bookcase, Hardwood Floor, B/I Shelves |
| Room 10 | Lower | Recreatio | 22.07 | 14.43 | Broadloom, Window, B/I Closet |
| Room 11 | Lower | Bedroom 4 | 10.5 | 13.45 | 3 Pc Ensuite, Broadloom, B/I Shelves |
| Room 12 | Lower | Laundry | 8.07 | 12.6 | Ceramic Floor |
| Washroom Type | No. of Pieces | Level |
| Washroom Type 1 | 3 | Basement |
| Washroom Type 2 | 4 | Second |
| Washroom Type 3 | 4 | Second |
| Washroom Type 4 | 2 | Main |
| Washroom Type 5 | 3 | Second |
| Washroom Type 6 | 3 | Basement |
| Washroom Type 7 | 4 | Second |
| Washroom Type 8 | 4 | Second |
| Washroom Type 9 | 2 | Main |
| Washroom Type 10 | 3 | Second |
| Washroom Type 11 | 3 | Basement |
| Washroom Type 12 | 4 | Second |
| Washroom Type 13 | 4 | Second |
| Washroom Type 14 | 2 | Main |
| Washroom Type 15 | 3 | Second |
| Total Area: | 0.00 |
| Approximatly Age: | 51-99 |
| Property Type: | Detached |
| Style: | 2-Storey |
| Exterior: | Brick, Stone |
| Garage Type: | None |
| (Parking/)Drive: | Private Do |
| Drive Parking Spaces: | 4 |
| Park #1 | |
| Parking Type: | Private Do |
| Park #2 | |
| Parking Type: | Private Do |
| Pool: | None |
| Other Structures: | Garden Shed |
| Approximatly Age: | 51-99 |
| Approximatly Square Footage: | 2500-3000 |
| Property Features: | Park, Public Transit |
| CAC Included: | N |
| Water Included: | N |
| Cabel TV Included: | N |
| Common Elements Included: | N |
| Heat Included: | N |
| Parking Included: | N |
| Condo Tax Included: | N |
| Building Insurance Included: | N |
| Fireplace/Stove: | Y |
| Heat Type: | Forced Air |
| Central Air Conditioning: | Central Air |
| Central Vac: | N |
| Laundry Level: | Syste |
| Ensuite Laundry: | F |
| Sewers: | Sewer |
| Utilities-Cable: | Y |
| Utilities-Hydro: | Y |
$
%
Years
This calculator is for demonstration purposes only. Always consult a professional
financial advisor before making personal financial decisions.
| Although the information displayed is believed to be accurate, no warranties or representations are made of any kind. |
| HARVEY KALLES REAL ESTATE LTD. |
- Listing -1 of 0
|
|

Zannatal Ferdoush
Sales Representative
Dir:
647-528-1201
Bus:
647-528-1201
| Virtual Tour | Book Showing | Email a Friend |
Jump To:
At a Glance:
| Type: | Freehold - Detached |
| Area: | Toronto |
| Municipality: | Toronto C03 |
| Neighbourhood: | Forest Hill South |
| Style: | 2-Storey |
| Lot Size: | x 141.85(Feet) |
| Approximate Age: | 51-99 |
| Tax: | $20,528.8 |
| Maintenance Fee: | $0 |
| Beds: | 3+1 |
| Baths: | 5 |
| Garage: | 0 |
| Fireplace: | Y |
| Air Conditioning: | |
| Pool: | None |
Locatin Map:
Payment Calculator:

Listing added to your favorite list
Looking for resale homes?

By agreeing to Terms of Use, you will have ability to search up to 310352 listings and access to richer information than found on REALTOR.ca through my website.

