$1,829,000
Available - For Sale
Listing ID: E12056056
55 Brooklyn Aven , Toronto, M4M 2X4, Toronto
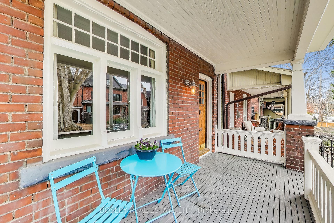
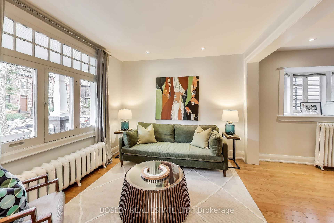
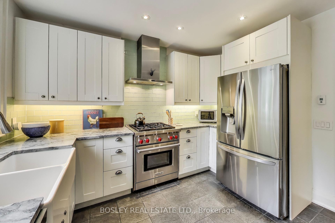
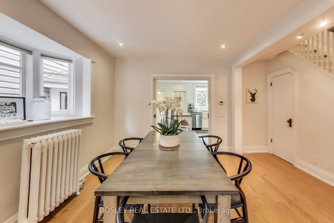
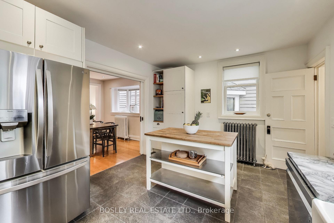
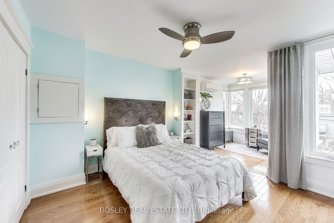
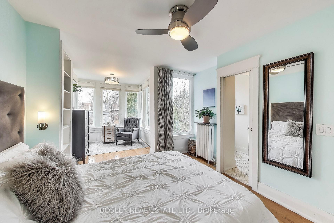
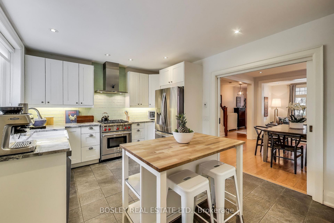
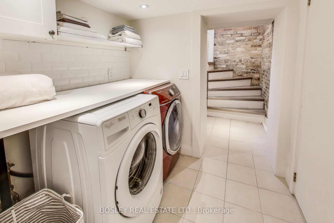
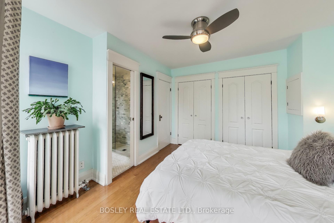
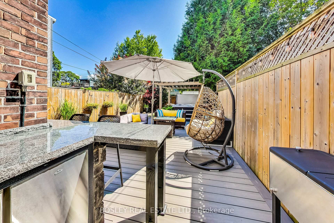
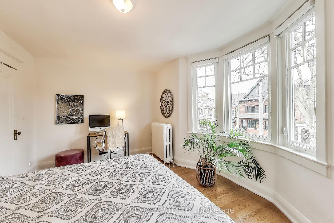
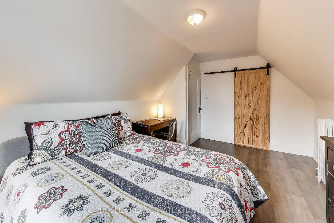
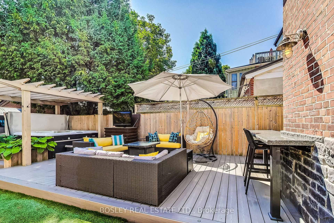
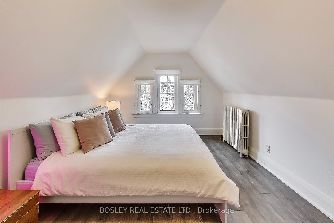
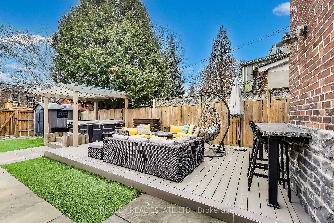
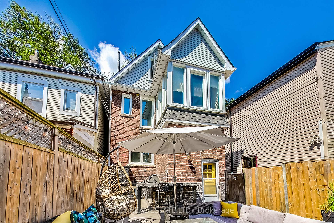
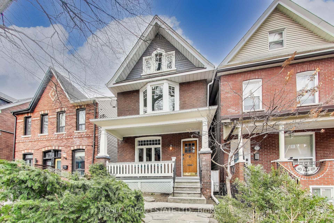
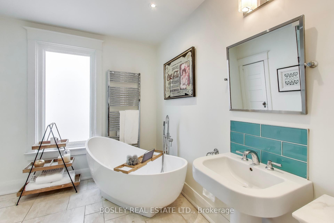
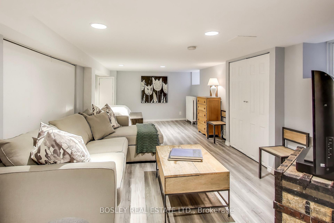
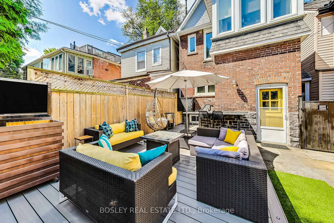
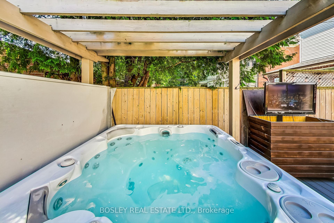
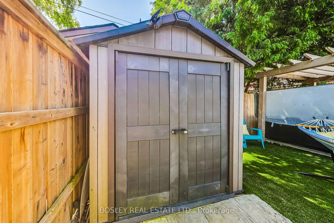
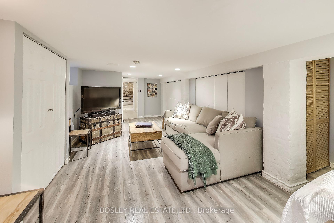
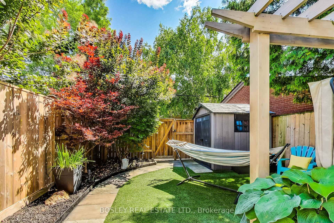
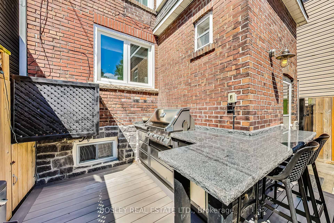
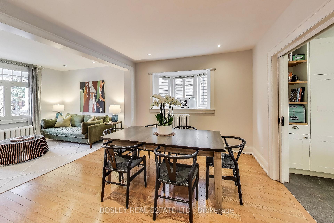
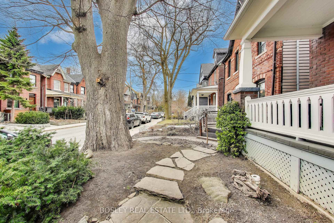
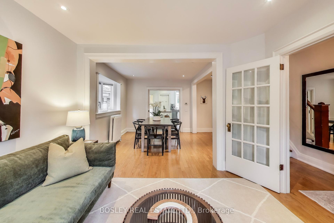
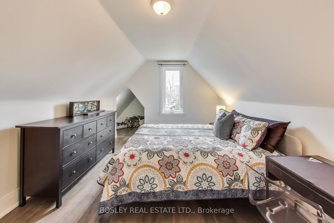
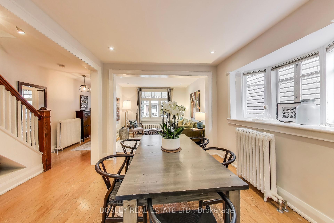
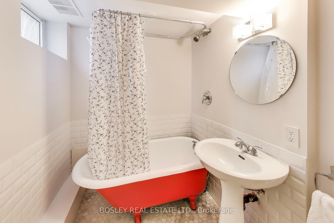
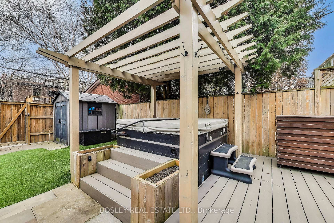
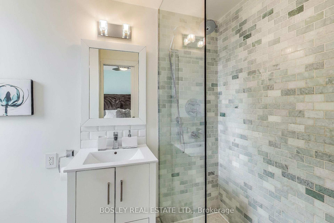
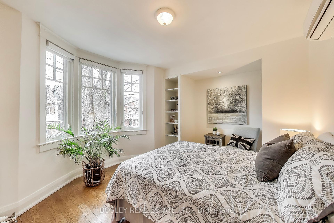
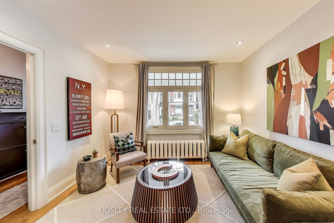
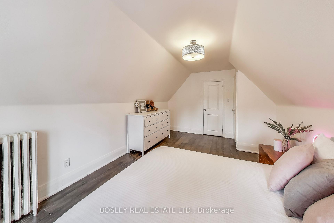
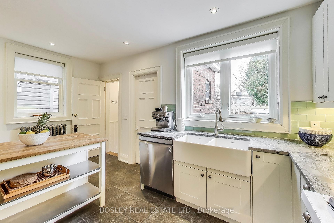
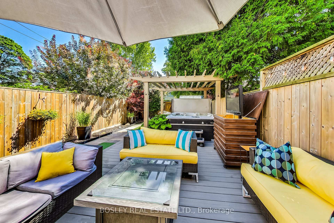
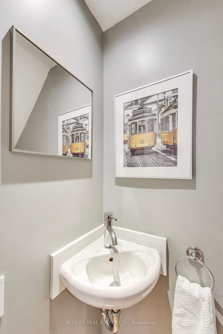
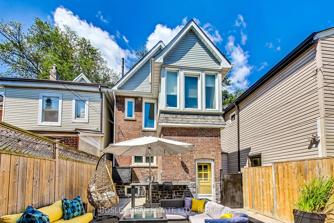
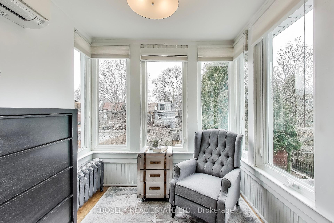
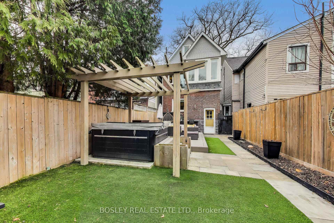
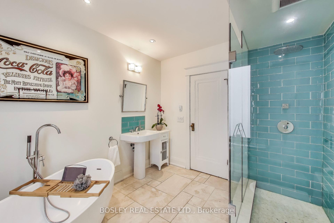
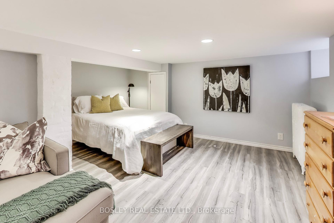
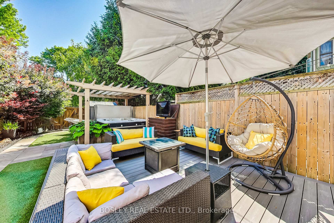
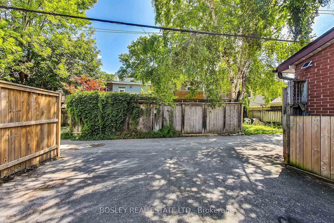
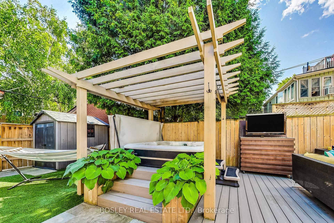
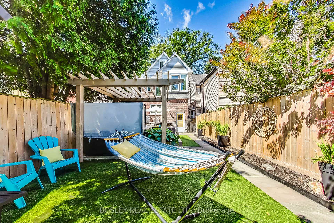
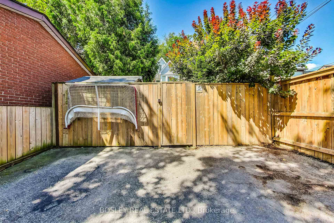


















































| The Grande Dame of Leslieville has arrived! This big, beautiful, detached 4-bed, 4-bath stunner checks every box-and then some-on one of the absolute best streets in the 'hood. Before you even step inside, that picture-perfect front porch will have you dreaming of sunset cocktails and good chats while the city hums around you. Inside? A masterclass in style and function. Thoughtful renos throughout, including a massive spa-like bath on the second floor (seriously, it's a showstopper), plus a dreamy primary ensuite. The lower level is set up for whatever you need-nanny suite, teenager lair, guest retreat. Cozy heated kitchen floors make winter mornings infinitely better. And out back? A fully loaded, low-maintenance oasis: built-in BBQ, granite prep space, pergola-covered hot hub, and two-car parking via a sleek interlocking walkway. All this plus steps to Leslieville's best coffee, breweries, restaurants, and shops? Yeah, you're gonna fall hard for this one. |
| Price | $1,829,000 |
| Taxes: | $7474.77 |
| Occupancy: | Owner |
| Address: | 55 Brooklyn Aven , Toronto, M4M 2X4, Toronto |
| Directions/Cross Streets: | Queen East & Pape |
| Rooms: | 7 |
| Rooms +: | 1 |
| Bedrooms: | 4 |
| Bedrooms +: | 1 |
| Family Room: | F |
| Basement: | Finished wit, Full |
| Level/Floor | Room | Length(ft) | Width(ft) | Descriptions | |
| Room 1 | Main | Foyer | 3.94 | 12.46 | Hardwood Floor, W/O To Porch |
| Room 2 | Main | Living Ro | 11.48 | 10.17 | Hardwood Floor, Overlooks Frontyard, Open Concept |
| Room 3 | Main | Dining Ro | 10.17 | 10.82 | Hardwood Floor, Pocket Doors, 2 Pc Bath |
| Room 4 | Main | Kitchen | 15.74 | 11.15 | Tile Floor, Heated Floor, Pantry |
| Room 5 | Second | Primary B | 11.15 | 13.12 | Wood, Combined w/Den, 3 Pc Ensuite |
| Room 6 | Second | Bathroom | Tile Floor, Separate Shower, Closet | ||
| Room 7 | Second | Bedroom 2 | 16.4 | 11.48 | West View, Wood, B/I Shelves |
| Room 8 | Third | Bedroom 3 | 10.82 | 15.74 | West View, Laminate, Closet |
| Room 9 | Third | Bedroom 4 | 10.5 | 16.73 | East View, Laminate, Closet |
| Room 10 | Lower | Laundry | 7.22 | 5.9 | Tile Floor, 4 Pc Bath, Walk-Thru |
| Room 11 | Lower | Recreatio | 14.76 | 26.24 | Laminate, Open Concept, Combined w/Br |
| Room 12 | Lower | Bedroom 5 | Laminate, Combined w/Rec, Closet |
| Washroom Type | No. of Pieces | Level |
| Washroom Type 1 | 4 | Basement |
| Washroom Type 2 | 2 | Main |
| Washroom Type 3 | 3 | Second |
| Washroom Type 4 | 4 | Second |
| Washroom Type 5 | 0 | |
| Washroom Type 6 | 4 | Basement |
| Washroom Type 7 | 2 | Main |
| Washroom Type 8 | 3 | Second |
| Washroom Type 9 | 4 | Second |
| Washroom Type 10 | 0 | |
| Washroom Type 11 | 4 | Basement |
| Washroom Type 12 | 2 | Main |
| Washroom Type 13 | 3 | Second |
| Washroom Type 14 | 4 | Second |
| Washroom Type 15 | 0 | |
| Washroom Type 16 | 4 | Basement |
| Washroom Type 17 | 2 | Main |
| Washroom Type 18 | 3 | Second |
| Washroom Type 19 | 4 | Second |
| Washroom Type 20 | 0 |
| Total Area: | 0.00 |
| Approximatly Age: | 100+ |
| Property Type: | Detached |
| Style: | 2 1/2 Storey |
| Exterior: | Brick |
| Garage Type: | None |
| (Parking/)Drive: | Lane |
| Drive Parking Spaces: | 0 |
| Park #1 | |
| Parking Type: | Lane |
| Park #2 | |
| Parking Type: | Lane |
| Pool: | None |
| Other Structures: | Garden Shed |
| Approximatly Age: | 100+ |
| Approximatly Square Footage: | 2500-3000 |
| Property Features: | Fenced Yard, Library |
| CAC Included: | N |
| Water Included: | N |
| Cabel TV Included: | N |
| Common Elements Included: | N |
| Heat Included: | N |
| Parking Included: | N |
| Condo Tax Included: | N |
| Building Insurance Included: | N |
| Fireplace/Stove: | N |
| Heat Type: | Water |
| Central Air Conditioning: | Wall Unit(s |
| Central Vac: | N |
| Laundry Level: | Syste |
| Ensuite Laundry: | F |
| Sewers: | Sewer |
$
%
Years
This calculator is for demonstration purposes only. Always consult a professional
financial advisor before making personal financial decisions.
| Although the information displayed is believed to be accurate, no warranties or representations are made of any kind. |
| BOSLEY REAL ESTATE LTD. |
- Listing -1 of 0
|
|

Zannatal Ferdoush
Sales Representative
Dir:
647-528-1201
Bus:
647-528-1201
| Virtual Tour | Book Showing | Email a Friend |
Jump To:
At a Glance:
| Type: | Freehold - Detached |
| Area: | Toronto |
| Municipality: | Toronto E01 |
| Neighbourhood: | South Riverdale |
| Style: | 2 1/2 Storey |
| Lot Size: | x 120.25(Feet) |
| Approximate Age: | 100+ |
| Tax: | $7,474.77 |
| Maintenance Fee: | $0 |
| Beds: | 4+1 |
| Baths: | 4 |
| Garage: | 0 |
| Fireplace: | N |
| Air Conditioning: | |
| Pool: | None |
Locatin Map:
Payment Calculator:

Listing added to your favorite list
Looking for resale homes?

By agreeing to Terms of Use, you will have ability to search up to 310352 listings and access to richer information than found on REALTOR.ca through my website.

