$2,300
Available - For Rent
Listing ID: E12074456
5 Holborne Aven , Toronto, M4C 2P8, Toronto
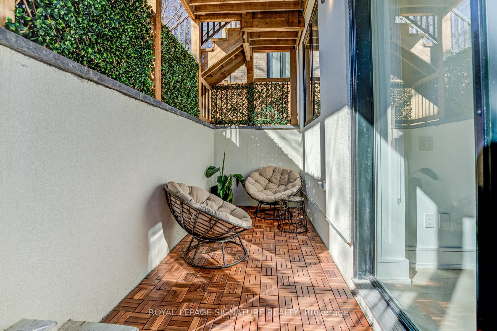
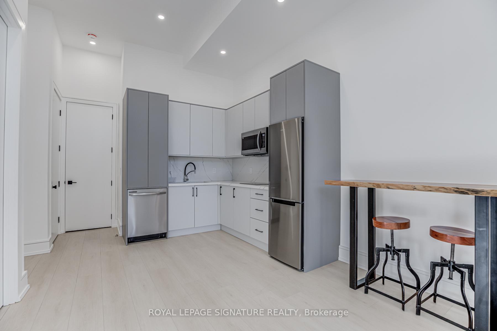
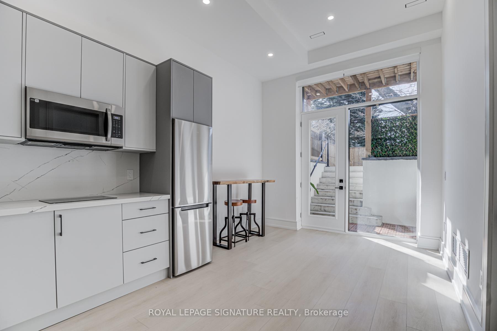
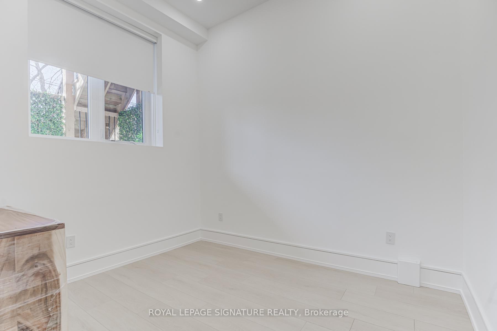
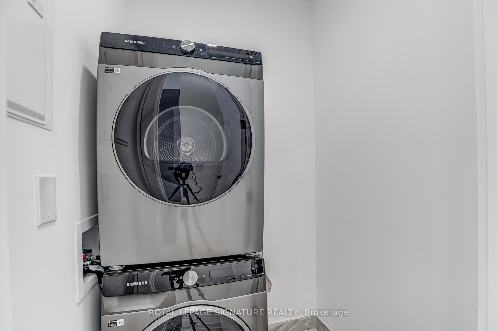
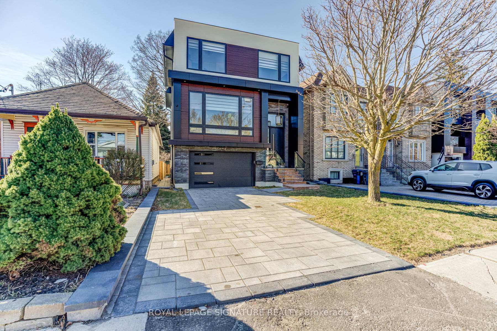
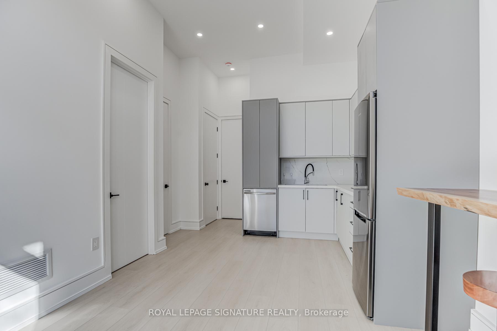
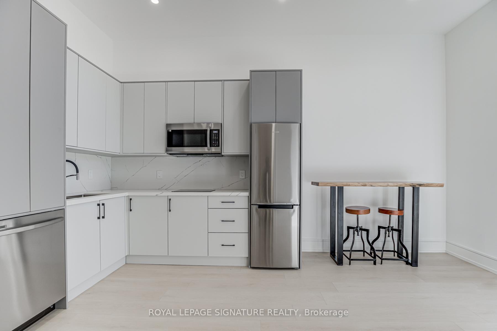
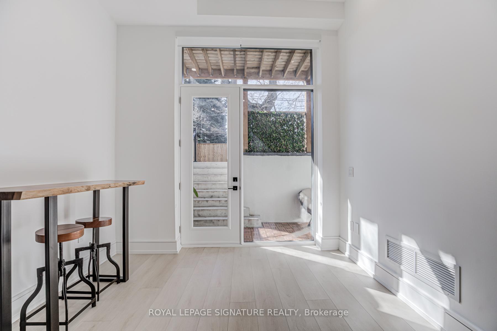
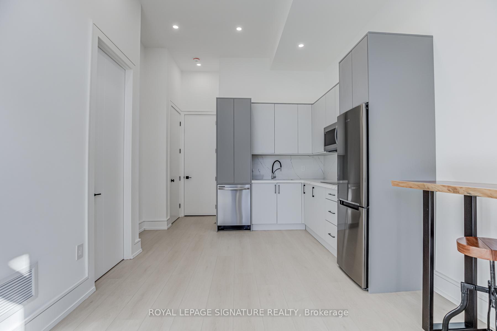
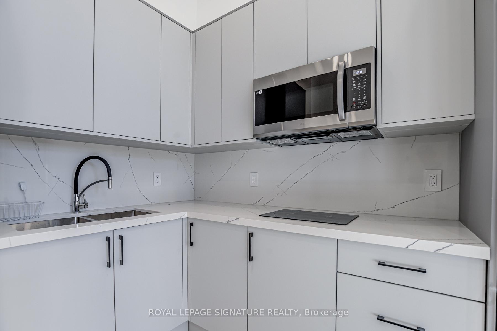
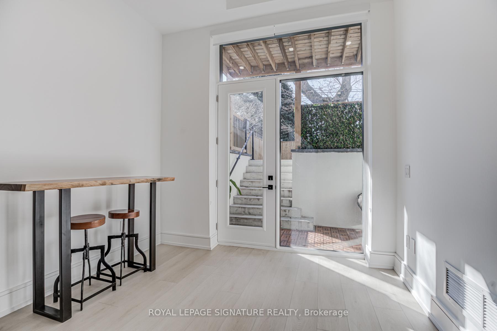
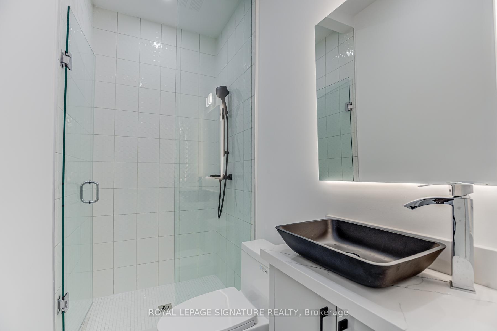
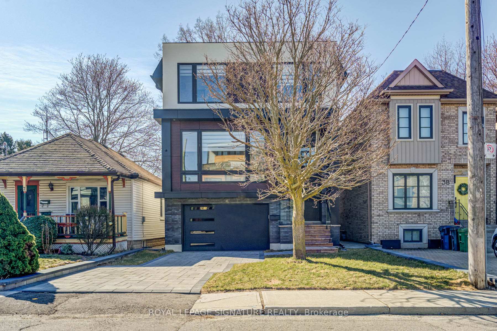
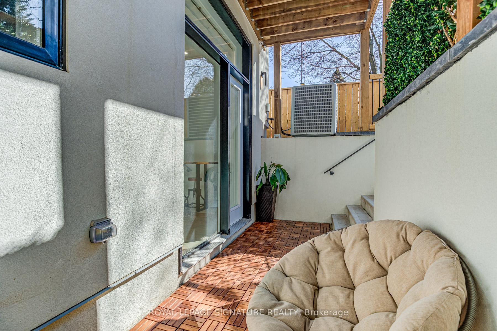
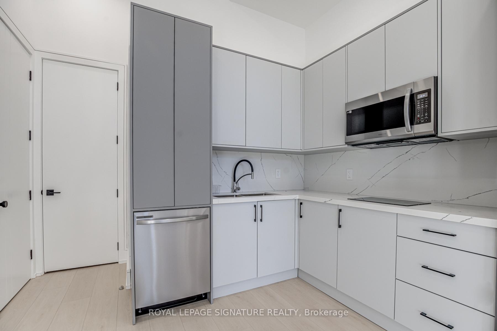
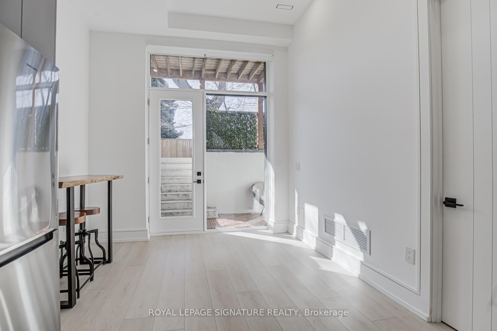
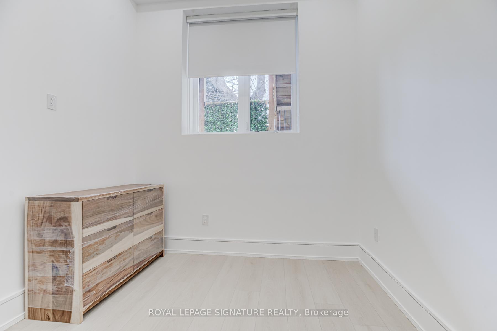
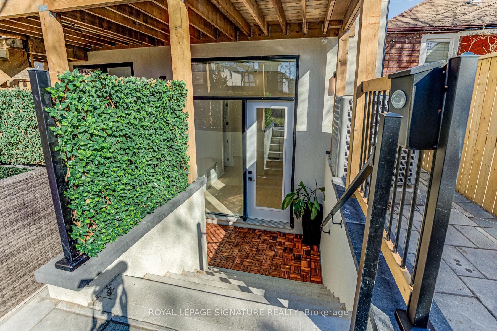
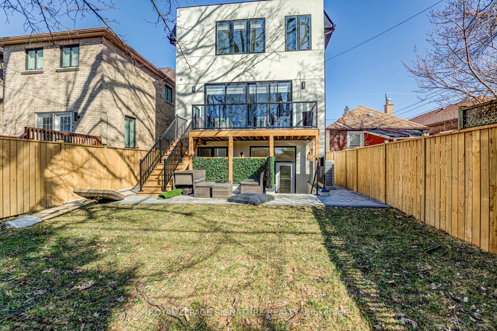
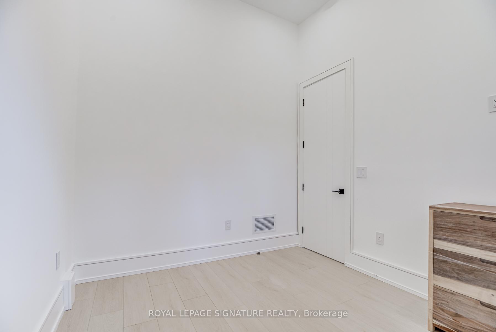





















| **Including All Utilities!!** Welcome To 5 Holborne Ave, A Stunning, Brand New Never Lived In 1-Bedroom Apartment In The Heart Of East York! With Soaring 11-Foot Ceilings And Floor-To-Ceiling Windows In The Living Room, This Bright And Airy Space Is A Rare Find That Truly Feels Like A Main Floor! Enjoy A Private Walk-Out To Your Own Patio, Perfect For Morning Coffee Or Evening Relaxation. The Gorgeous Kitchen Features Stainless Steel Appliances, Quartz Countertops, And Ample Storage, Making It As Functional As It Is Stylish. The Spacious Bedroom Offers Large Above-Grade Windows, Flooding The Space With Natural Light. The Beautiful 4-Piece Bathroom Includes A Glass-Enclosed Shower And Modern Finishes. Additional Highlights Include Pot Lights Throughout, Ensuite Laundry And 1 Parking Space. Ideally Located Just Steps To TTC, Shops, Restaurants, Trails And Parks And Minutes To DVP, Allowing Easy Access To Downtown. Don't Miss This Exceptional Opportunity To Live In One Of East York's Most Sought-After Communities! **Including All Utilities!! Heat, Hydro, Water, HWT, Parking And Wifi** |
| Price | $2,300 |
| Taxes: | $0.00 |
| Occupancy: | Vacant |
| Address: | 5 Holborne Aven , Toronto, M4C 2P8, Toronto |
| Directions/Cross Streets: | Coxwell and Cosburn |
| Rooms: | 3 |
| Bedrooms: | 1 |
| Bedrooms +: | 0 |
| Family Room: | F |
| Basement: | Apartment, Walk-Out |
| Furnished: | Unfu |
| Level/Floor | Room | Length(ft) | Width(ft) | Descriptions | |
| Room 1 | Basement | Kitchen | 9.18 | 11.81 | Stainless Steel Appl, Quartz Counter, Combined w/Dining |
| Room 2 | Basement | Living Ro | 10.5 | 7.87 | Window Floor to Ceil, Walk-Up, LED Lighting |
| Room 3 | Basement | Bedroom | 9.18 | 11.15 |
| Washroom Type | No. of Pieces | Level |
| Washroom Type 1 | 4 | |
| Washroom Type 2 | 0 | |
| Washroom Type 3 | 0 | |
| Washroom Type 4 | 0 | |
| Washroom Type 5 | 0 | |
| Washroom Type 6 | 4 | |
| Washroom Type 7 | 0 | |
| Washroom Type 8 | 0 | |
| Washroom Type 9 | 0 | |
| Washroom Type 10 | 0 | |
| Washroom Type 11 | 4 | |
| Washroom Type 12 | 0 | |
| Washroom Type 13 | 0 | |
| Washroom Type 14 | 0 | |
| Washroom Type 15 | 0 | |
| Washroom Type 16 | 4 | |
| Washroom Type 17 | 0 | |
| Washroom Type 18 | 0 | |
| Washroom Type 19 | 0 | |
| Washroom Type 20 | 0 |
| Total Area: | 0.00 |
| Property Type: | Detached |
| Style: | 2-Storey |
| Exterior: | Brick, Stucco (Plaster) |
| Garage Type: | Built-In |
| (Parking/)Drive: | Private |
| Drive Parking Spaces: | 1 |
| Park #1 | |
| Parking Type: | Private |
| Park #2 | |
| Parking Type: | Private |
| Pool: | None |
| Laundry Access: | Ensuite |
| Approximatly Square Footage: | < 700 |
| CAC Included: | N |
| Water Included: | N |
| Cabel TV Included: | N |
| Common Elements Included: | N |
| Heat Included: | N |
| Parking Included: | N |
| Condo Tax Included: | N |
| Building Insurance Included: | N |
| Fireplace/Stove: | N |
| Heat Type: | Forced Air |
| Central Air Conditioning: | Central Air |
| Central Vac: | N |
| Laundry Level: | Syste |
| Ensuite Laundry: | F |
| Sewers: | Sewer |
| Although the information displayed is believed to be accurate, no warranties or representations are made of any kind. |
| ROYAL LEPAGE SIGNATURE REALTY |
- Listing -1 of 0
|
|

Zannatal Ferdoush
Sales Representative
Dir:
647-528-1201
Bus:
647-528-1201
| Book Showing | Email a Friend |
Jump To:
At a Glance:
| Type: | Freehold - Detached |
| Area: | Toronto |
| Municipality: | Toronto E03 |
| Neighbourhood: | Danforth Village-East York |
| Style: | 2-Storey |
| Lot Size: | x 102.50(Feet) |
| Approximate Age: | |
| Tax: | $0 |
| Maintenance Fee: | $0 |
| Beds: | 1 |
| Baths: | 1 |
| Garage: | 0 |
| Fireplace: | N |
| Air Conditioning: | |
| Pool: | None |
Locatin Map:

Listing added to your favorite list
Looking for resale homes?

By agreeing to Terms of Use, you will have ability to search up to 311610 listings and access to richer information than found on REALTOR.ca through my website.

