$3,398,000
Available - For Sale
Listing ID: C12077177
8 Orchid Cour , Toronto, M2L 2X8, Toronto
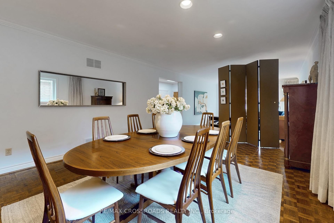
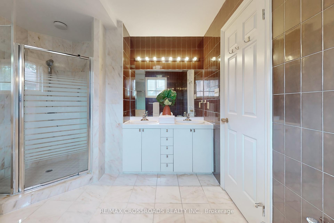
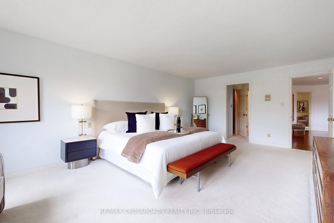
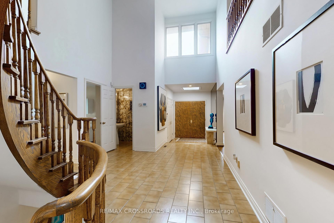
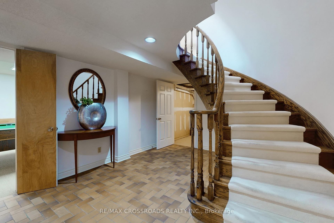
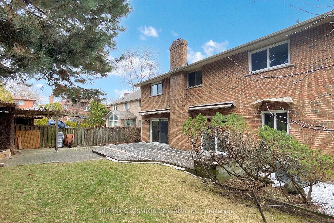
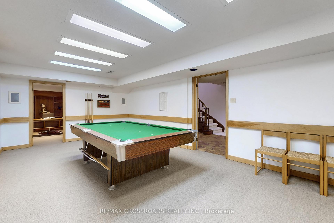
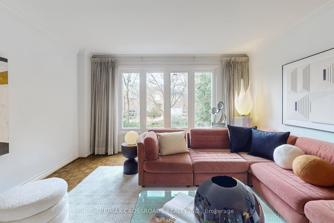
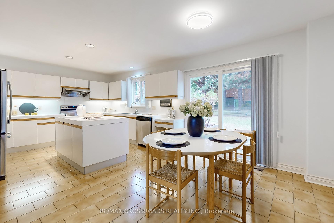
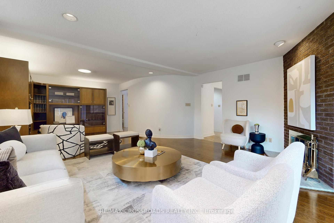
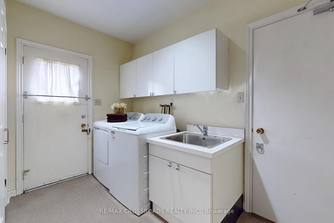
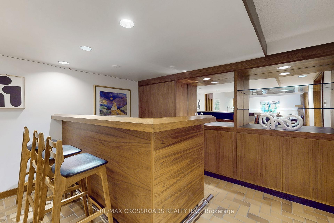
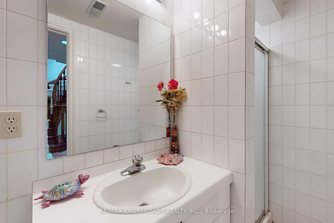
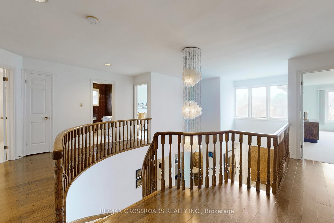
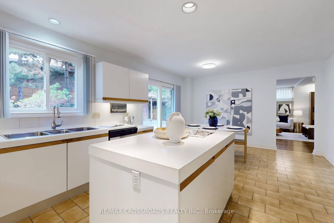
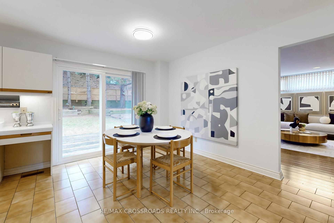
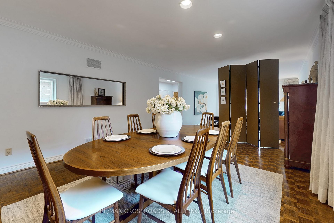
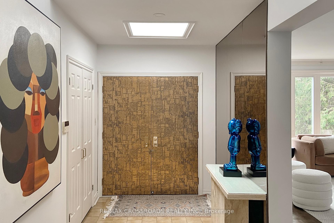
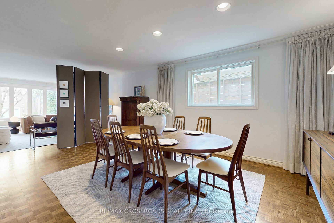
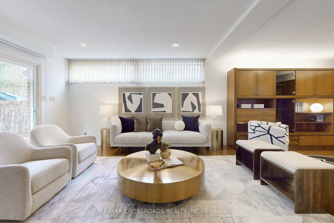
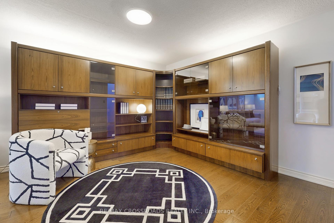
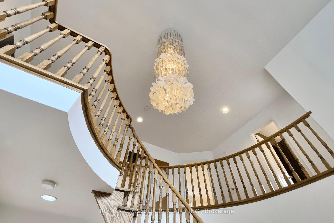
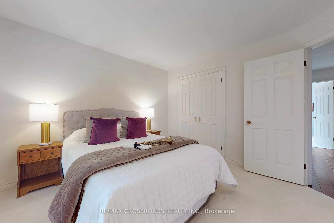
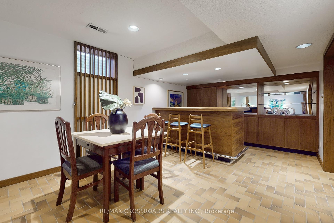
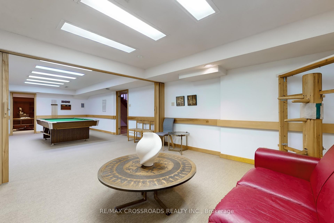
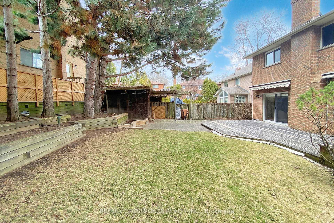
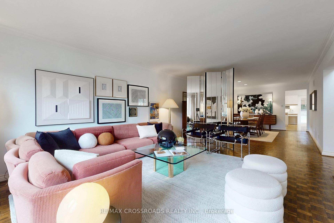
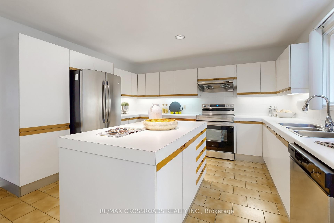
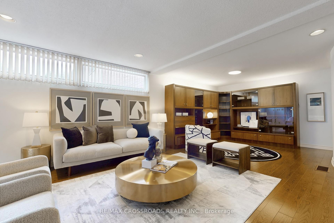
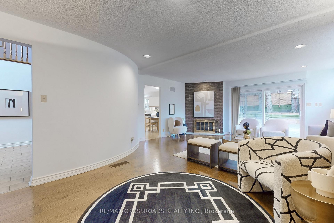
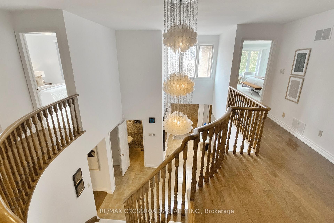
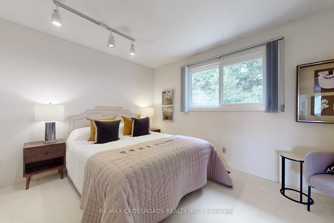
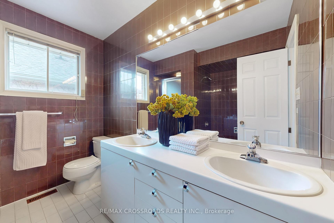
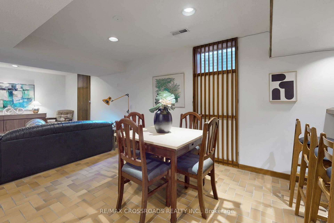
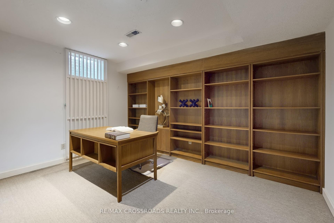
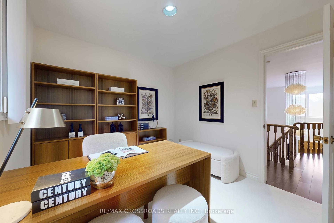
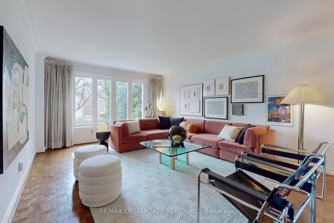
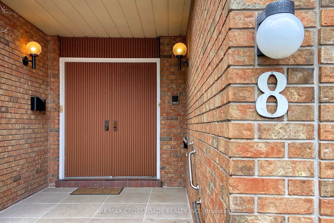
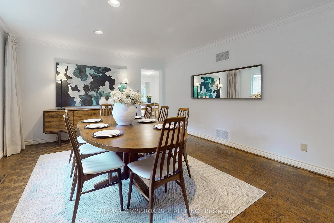
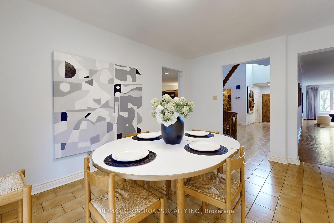
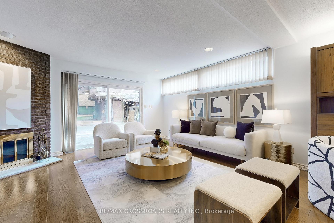
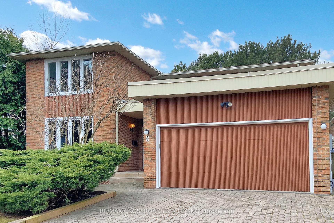
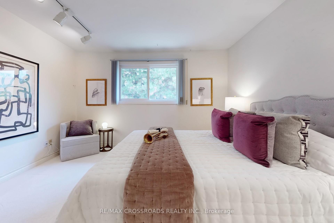
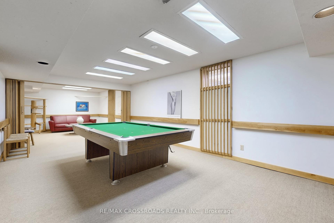
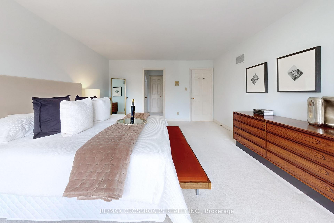
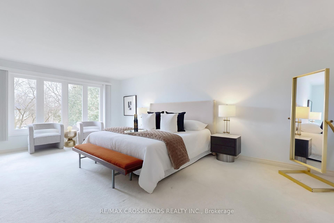
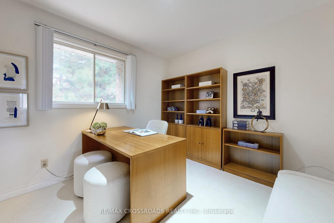
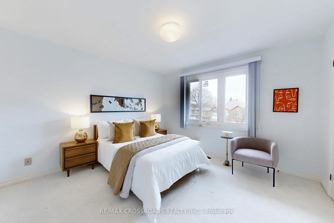
















































| Gorgeous 5-bedroom executive home on a child safe cul-de-sac, conveniently located in the prestigious St. Andrew-Windfields community, just minutes from Highway 401 and 404, walk to parks, shops, restaurants & close to all amenities.Grand skylite foyer opens to a high ceiling hallway flowing into the kitchen, breakfast area & custom-designed family room with built in wall units - both cozy & ideal for gathering. newer roof, furnace & air-cond system. some windows have been replaced. landscaped & treed backyard offers privacy. modern finished basement features office, recreation & game room, media centre & wet bar - perfect for entertaining |
| Price | $3,398,000 |
| Taxes: | $14413.08 |
| Occupancy: | Vacant |
| Address: | 8 Orchid Cour , Toronto, M2L 2X8, Toronto |
| Directions/Cross Streets: | Leslie and York Mills |
| Rooms: | 10 |
| Rooms +: | 5 |
| Bedrooms: | 5 |
| Bedrooms +: | 1 |
| Family Room: | T |
| Basement: | Finished |
| Level/Floor | Room | Length(ft) | Width(ft) | Descriptions | |
| Room 1 | Main | Family Ro | 25.75 | 16.86 | Overlooks Backyard, B/I Bookcase, W/O To Patio |
| Room 2 | Main | Living Ro | 19.35 | 13.12 | Overlooks Frontyard, Combined w/Dining, Plaster Ceiling |
| Room 3 | Main | Dining Ro | 15.74 | 13.12 | Pot Lights, Open Concept, Plaster Ceiling |
| Room 4 | Main | Kitchen | 12.14 | 13.87 | Overlooks Backyard, Centre Island, Stainless Steel Appl |
| Room 5 | Main | Breakfast | 9.35 | 13.87 | W/O To Patio, Open Concept, Overlooks Family |
| Room 6 | Second | Primary B | 20.7 | 13.42 | 6 Pc Ensuite, Walk-In Closet(s), Overlooks Frontyard |
| Room 7 | Second | Bedroom 2 | 12.73 | 9.84 | Broadloom, Closet, Overlooks Backyard |
| Room 8 | Second | Bedroom 3 | 9.25 | 9.84 | Broadloom, Closet, Overlooks Backyard |
| Room 9 | Second | Bedroom 4 | 12.27 | 11.81 | Broadloom, Closet, Overlooks Backyard |
| Room 10 | Second | Bedroom 5 | 12.23 | 11.81 | Broadloom, Walk-In Closet(s), Overlooks Frontyard |
| Room 11 | Basement | Recreatio | 21.98 | 12.79 | Window, Broadloom, Illuminated Ceiling |
| Room 12 | Basement | Office | 12.14 | 12.79 | Window, Broadloom, B/I Bookcase |
| Room 13 | Basement | Great Roo | 13.45 | 12.79 | Broadloom, Illuminated Ceiling, Window |
| Room 14 | Basement | Media Roo | 16.1 | 14.17 | Window, Broadloom, Pot Lights |
| Room 15 | Basement | Game Room | 19.35 | 11.28 | Window, Broadloom, Wet Bar |
| Washroom Type | No. of Pieces | Level |
| Washroom Type 1 | 2 | Main |
| Washroom Type 2 | 6 | Second |
| Washroom Type 3 | 5 | Second |
| Washroom Type 4 | 3 | Basement |
| Washroom Type 5 | 0 | |
| Washroom Type 6 | 2 | Main |
| Washroom Type 7 | 6 | Second |
| Washroom Type 8 | 5 | Second |
| Washroom Type 9 | 3 | Basement |
| Washroom Type 10 | 0 |
| Total Area: | 0.00 |
| Property Type: | Detached |
| Style: | 2-Storey |
| Exterior: | Brick |
| Garage Type: | Attached |
| (Parking/)Drive: | Private |
| Drive Parking Spaces: | 6 |
| Park #1 | |
| Parking Type: | Private |
| Park #2 | |
| Parking Type: | Private |
| Pool: | None |
| Other Structures: | Garden Shed |
| Approximatly Square Footage: | 3000-3500 |
| Property Features: | Fenced Yard, Park |
| CAC Included: | N |
| Water Included: | N |
| Cabel TV Included: | N |
| Common Elements Included: | N |
| Heat Included: | N |
| Parking Included: | N |
| Condo Tax Included: | N |
| Building Insurance Included: | N |
| Fireplace/Stove: | Y |
| Heat Type: | Forced Air |
| Central Air Conditioning: | Central Air |
| Central Vac: | N |
| Laundry Level: | Syste |
| Ensuite Laundry: | F |
| Sewers: | Sewer |
$
%
Years
This calculator is for demonstration purposes only. Always consult a professional
financial advisor before making personal financial decisions.
| Although the information displayed is believed to be accurate, no warranties or representations are made of any kind. |
| RE/MAX CROSSROADS REALTY INC. |
- Listing -1 of 0
|
|

Zannatal Ferdoush
Sales Representative
Dir:
647-528-1201
Bus:
647-528-1201
| Virtual Tour | Book Showing | Email a Friend |
Jump To:
At a Glance:
| Type: | Freehold - Detached |
| Area: | Toronto |
| Municipality: | Toronto C12 |
| Neighbourhood: | St. Andrew-Windfields |
| Style: | 2-Storey |
| Lot Size: | x 127.00(Feet) |
| Approximate Age: | |
| Tax: | $14,413.08 |
| Maintenance Fee: | $0 |
| Beds: | 5+1 |
| Baths: | 4 |
| Garage: | 0 |
| Fireplace: | Y |
| Air Conditioning: | |
| Pool: | None |
Locatin Map:
Payment Calculator:

Listing added to your favorite list
Looking for resale homes?

By agreeing to Terms of Use, you will have ability to search up to 311610 listings and access to richer information than found on REALTOR.ca through my website.

