$1,699,000
Available - For Sale
Listing ID: C12110689
535 Hillsdale Aven East , Toronto, M4S 1V1, Toronto
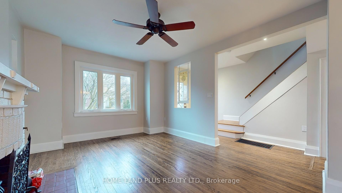
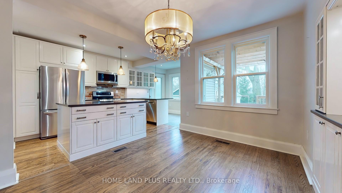
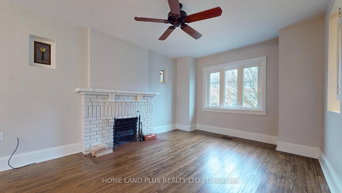
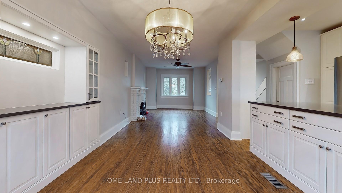
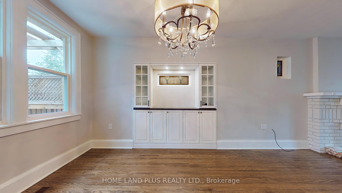
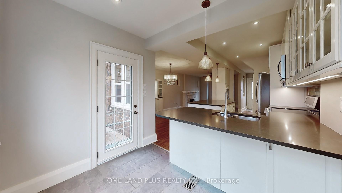
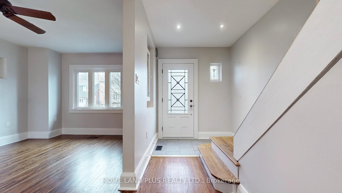
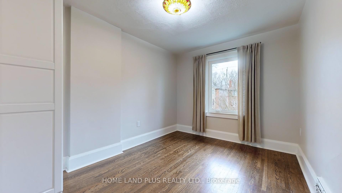
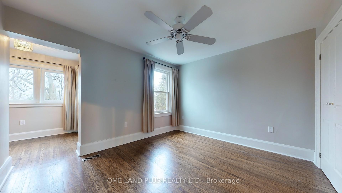
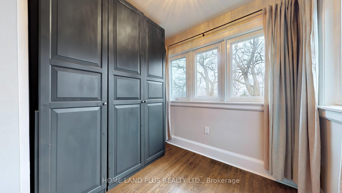
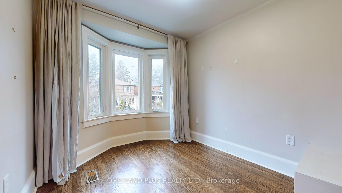
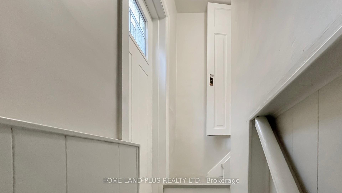
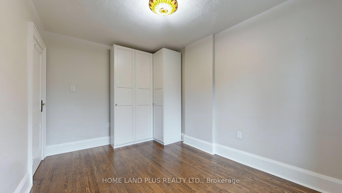
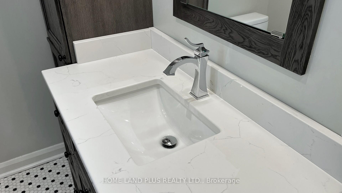
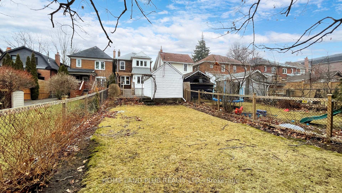
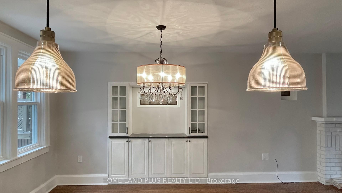
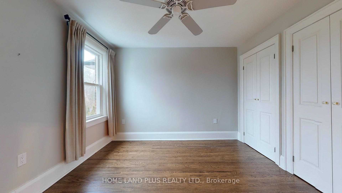
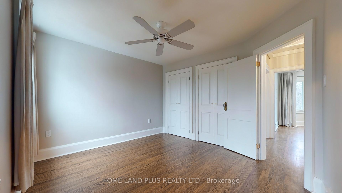
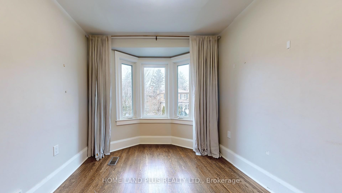
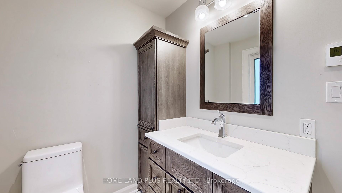
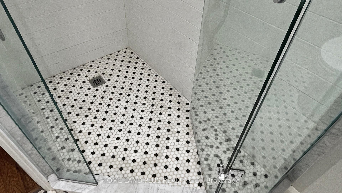
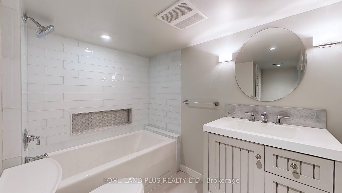
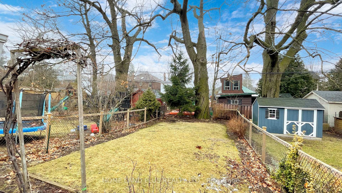
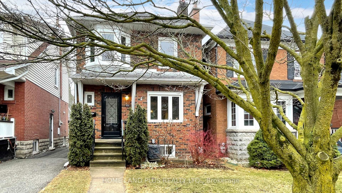
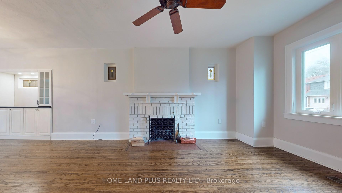
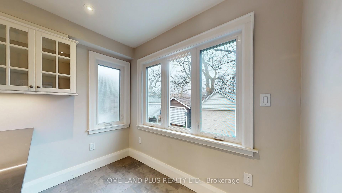
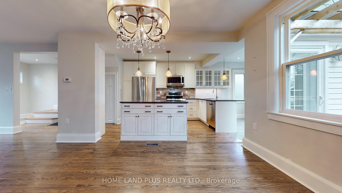
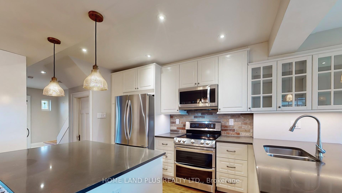
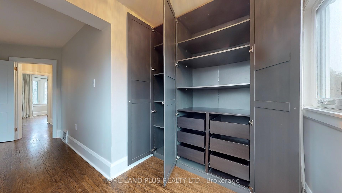
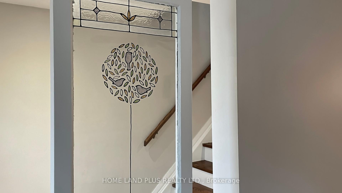
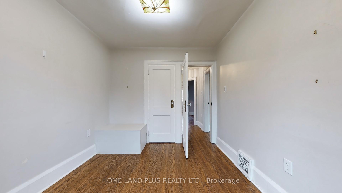
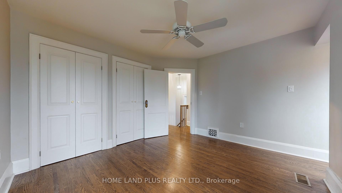
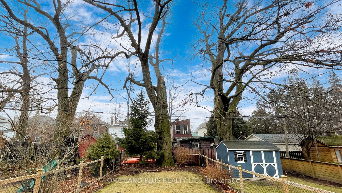
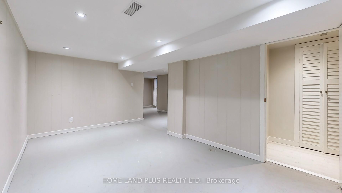
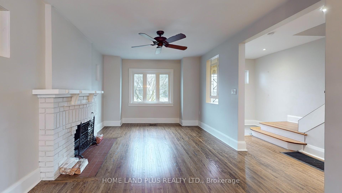

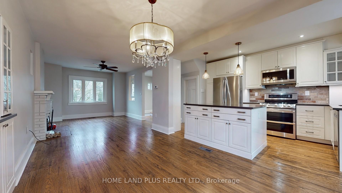
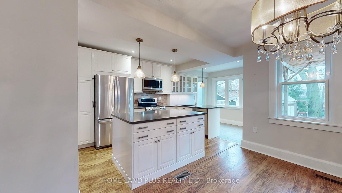
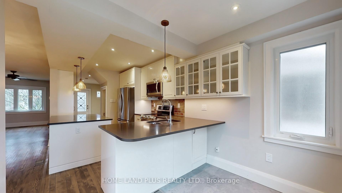
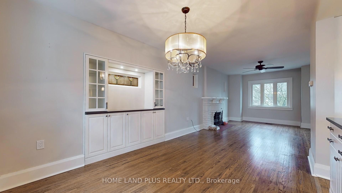
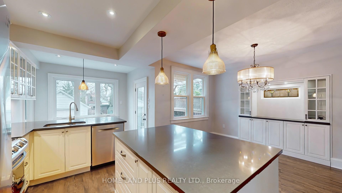
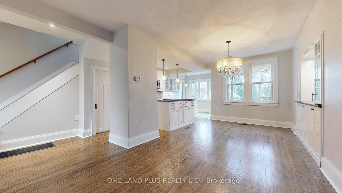
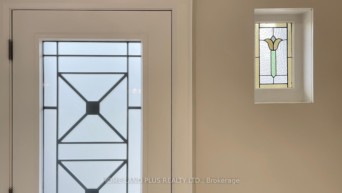
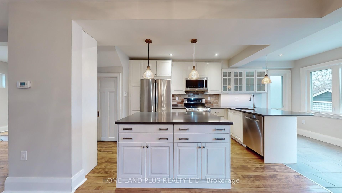

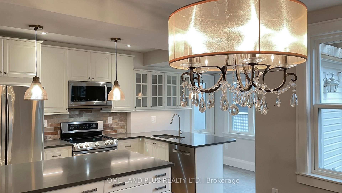
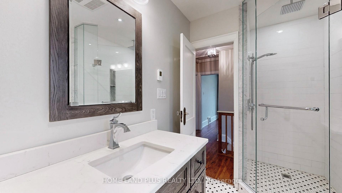
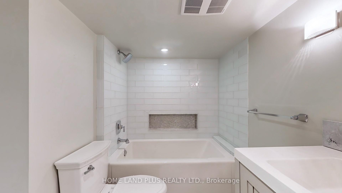
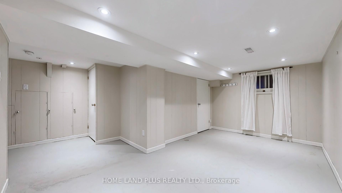
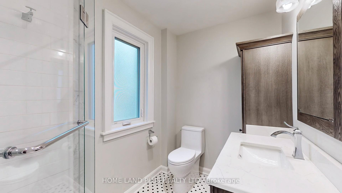


















































| Step into this stunning detached home, perfectly situated in one of Torontos most desirable and family-friendly neighbourhoods. Cozy up by the inviting wood-burning fireplace on chilly evenings, or indulge in spa-like luxury with heated floors, a spacious rain shower, and a deep soaker tubyour personal retreat awaits.The sunlit kitchen, with its southern exposure, offers ample storage and a welcoming ambiance for culinary adventures. A detached garage with an additional parking space ensures convenience year-round. Classic charm abounds with hardwood floors, stained glass accents, and spacious principal rooms, complemented by a separate side entrance and a walk-out to a deep, private backyard.Nestled within the highly sought-after Maurice Cody School district and just moments from top-tier shopping, transit, and all the best Toronto has to offer, this home is an opportunity you dont want to miss. Schedule your viewing today and make it yours! |
| Price | $1,699,000 |
| Taxes: | $7800.00 |
| Occupancy: | Tenant |
| Address: | 535 Hillsdale Aven East , Toronto, M4S 1V1, Toronto |
| Directions/Cross Streets: | Eglinton & Bayview |
| Rooms: | 7 |
| Rooms +: | 3 |
| Bedrooms: | 3 |
| Bedrooms +: | 1 |
| Family Room: | F |
| Basement: | Finished |
| Level/Floor | Room | Length(ft) | Width(ft) | Descriptions | |
| Room 1 | Main | Living Ro | 17.09 | 12.96 | Fireplace, Hardwood Floor, Stained Glass |
| Room 2 | Main | Dining Ro | 10.86 | 10.04 | Hardwood Floor, Stained Glass |
| Room 3 | Main | Kitchen | 15.78 | 9.15 | Breakfast Area, Hardwood Floor, Stainless Steel Appl |
| Room 4 | Second | Primary B | 11.22 | 12.43 | Combined w/Sunroom, Hardwood Floor, Double Closet |
| Room 5 | Second | Bedroom 2 | 12.96 | 9.35 | Hardwood Floor, Window |
| Room 6 | Second | Bedroom 3 | 10.66 | 8.92 | Hardwood Floor, Bay Window, Closet |
| Room 7 | Second | Bathroom | 11.05 | 5.81 | Heated Floor, Tile Floor |
| Room 8 | Basement | Bedroom 4 | 15.45 | 8.86 | Window, Concrete Floor |
| Room 9 | Basement | Bathroom | 6.56 | 6.56 | Soaking Tub, Closet |
| Room 10 | Basement | Laundry | 8.95 | 8.69 | |
| Room 11 | Basement | Locker | 7.35 | 9.84 |
| Washroom Type | No. of Pieces | Level |
| Washroom Type 1 | 3 | Second |
| Washroom Type 2 | 4 | Basement |
| Washroom Type 3 | 0 | |
| Washroom Type 4 | 0 | |
| Washroom Type 5 | 0 |
| Total Area: | 0.00 |
| Approximatly Age: | 51-99 |
| Property Type: | Detached |
| Style: | 2-Storey |
| Exterior: | Brick Front |
| Garage Type: | Detached |
| (Parking/)Drive: | Mutual |
| Drive Parking Spaces: | 1 |
| Park #1 | |
| Parking Type: | Mutual |
| Park #2 | |
| Parking Type: | Mutual |
| Pool: | None |
| Approximatly Age: | 51-99 |
| Approximatly Square Footage: | 1500-2000 |
| Property Features: | Fenced Yard, Library |
| CAC Included: | N |
| Water Included: | N |
| Cabel TV Included: | N |
| Common Elements Included: | N |
| Heat Included: | N |
| Parking Included: | N |
| Condo Tax Included: | N |
| Building Insurance Included: | N |
| Fireplace/Stove: | Y |
| Heat Type: | Forced Air |
| Central Air Conditioning: | Central Air |
| Central Vac: | N |
| Laundry Level: | Syste |
| Ensuite Laundry: | F |
| Sewers: | Sewer |
$
%
Years
This calculator is for demonstration purposes only. Always consult a professional
financial advisor before making personal financial decisions.
| Although the information displayed is believed to be accurate, no warranties or representations are made of any kind. |
| HOME LAND PLUS REALTY LTD. |
- Listing -1 of 0
|
|

Zannatal Ferdoush
Sales Representative
Dir:
647-528-1201
Bus:
647-528-1201
| Virtual Tour | Book Showing | Email a Friend |
Jump To:
At a Glance:
| Type: | Freehold - Detached |
| Area: | Toronto |
| Municipality: | Toronto C10 |
| Neighbourhood: | Mount Pleasant East |
| Style: | 2-Storey |
| Lot Size: | x 144.00(Feet) |
| Approximate Age: | 51-99 |
| Tax: | $7,800 |
| Maintenance Fee: | $0 |
| Beds: | 3+1 |
| Baths: | 2 |
| Garage: | 0 |
| Fireplace: | Y |
| Air Conditioning: | |
| Pool: | None |
Locatin Map:
Payment Calculator:

Listing added to your favorite list
Looking for resale homes?

By agreeing to Terms of Use, you will have ability to search up to 310352 listings and access to richer information than found on REALTOR.ca through my website.

