$3,500
Available - For Rent
Listing ID: X12122786
159 Wright Cres , Niagara-on-the-Lake, L0S 1J0, Niagara
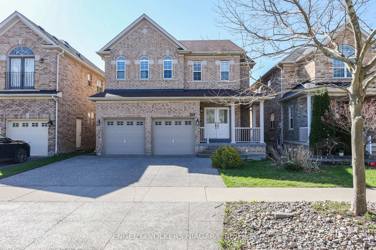
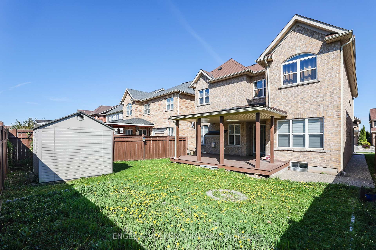
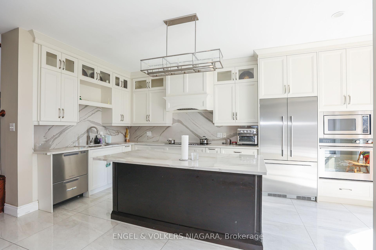
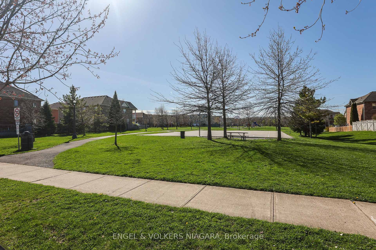
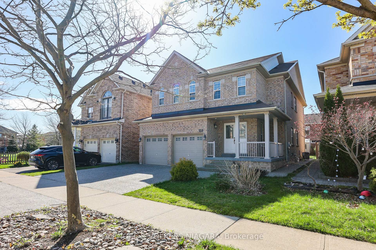
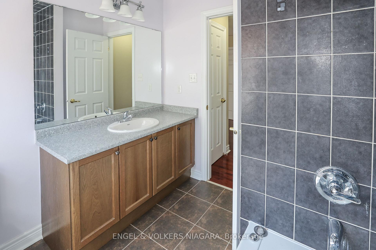
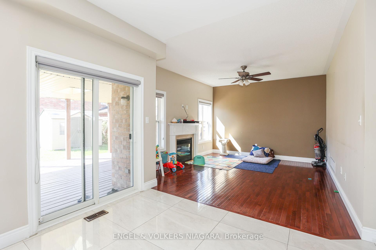
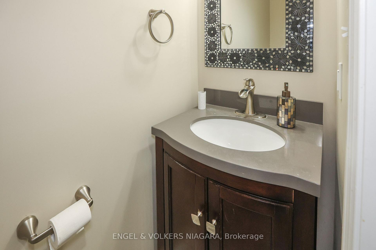
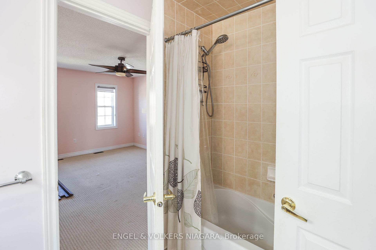
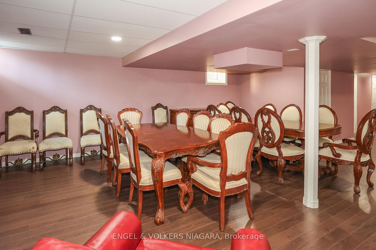
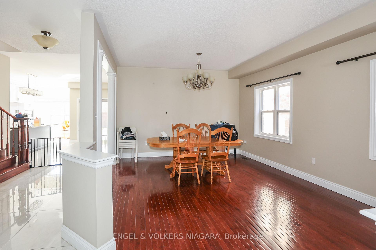
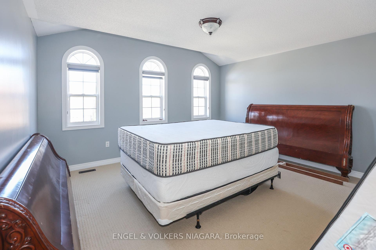
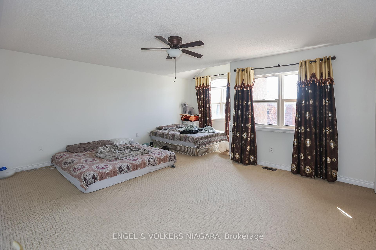
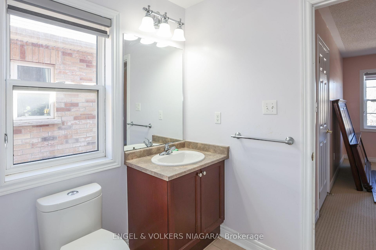

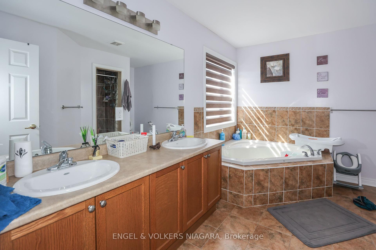

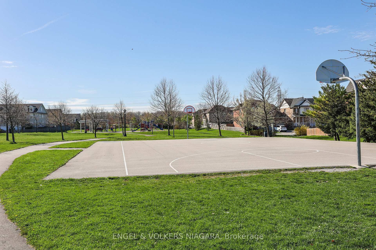
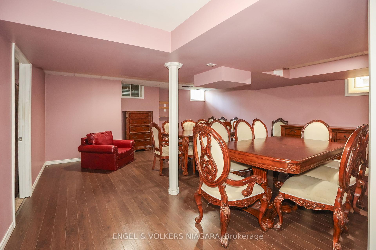
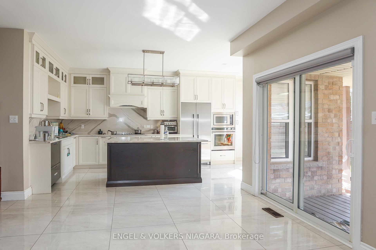
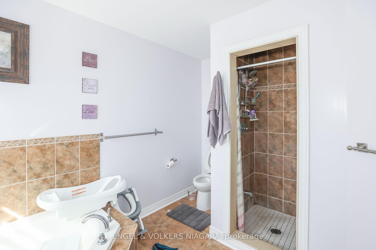
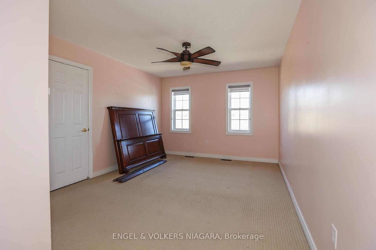
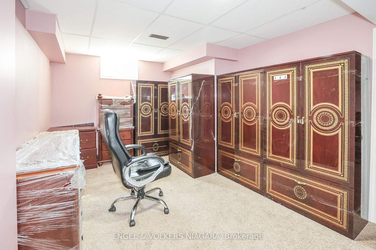
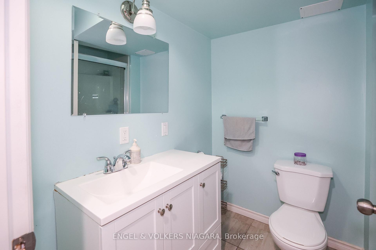
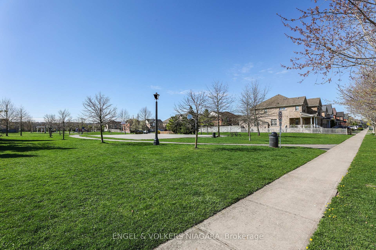
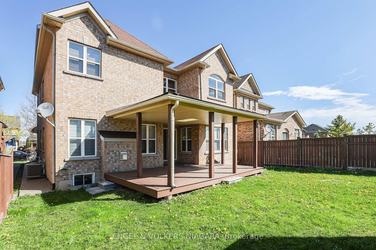

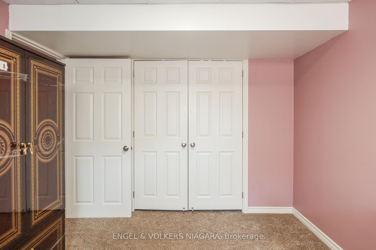
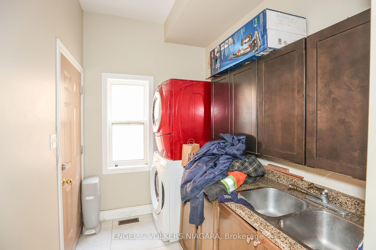
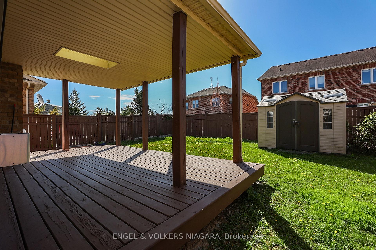
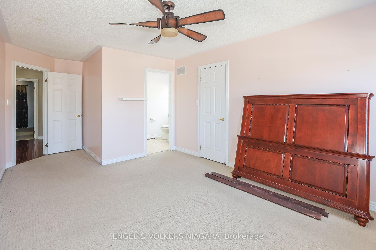
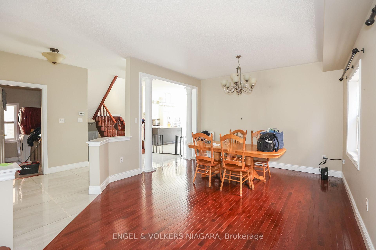
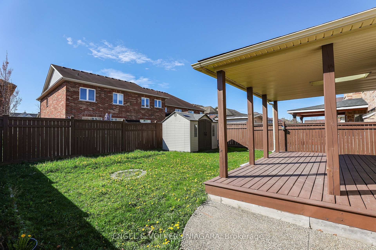
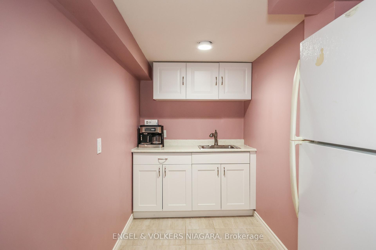
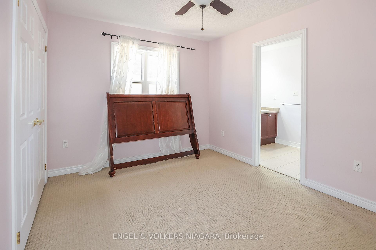
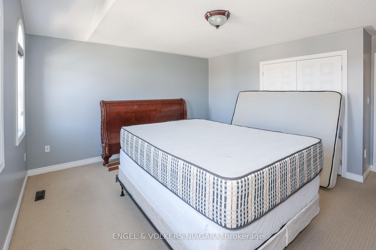

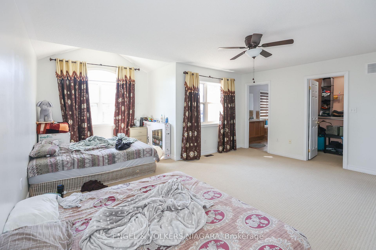
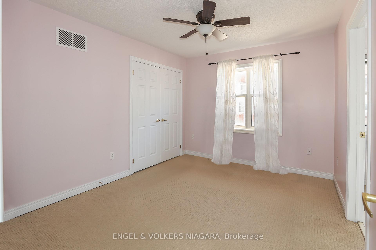







































| Nestled in Niagara on the Lake, 159 Wright Crescent stands as a testament to family living. This splendid single-family residence boasts five generously sized bedrooms complemented by 4.5 well-appointed bathrooms, offering ample space for the growing family.Step inside to discover an inviting kitchen, graced with sleek quartz countertops and a chic backsplash, paired with an array of stainless steel appliances poised. The heart of the home radiates warmth with its elegant gas fireplace, creating a cozy retreat for those cooler Canadian evenings.The residence's crowning glory is the expansive primary bedroom, complete with a walk-in closet and a luxurious ensuite, serving as a private haven for relaxation. Outside, the sizable backyard and covered deck offer a serene outdoor escape, perfect for entertaining or simply unwinding with loved ones. Featuring a double car garage and additional parking for up to six vehicles, this home is conveniently situated moments from premium outlets, Niagara College, and the highway, ensuring every amenity is within easy reach. |
| Price | $3,500 |
| Taxes: | $0.00 |
| Occupancy: | Vacant |
| Address: | 159 Wright Cres , Niagara-on-the-Lake, L0S 1J0, Niagara |
| Directions/Cross Streets: | Glendale Ave |
| Rooms: | 17 |
| Bedrooms: | 4 |
| Bedrooms +: | 1 |
| Family Room: | T |
| Basement: | Finished |
| Furnished: | Unfu |
| Level/Floor | Room | Length(ft) | Width(ft) | Descriptions | |
| Room 1 | Main | Kitchen | 19.19 | 8.99 | |
| Room 2 | Main | Breakfast | 12.99 | 6.99 | |
| Room 3 | Main | Dining Ro | 18.37 | 12.92 | |
| Room 4 | Main | Family Ro | 13.97 | 12.5 | |
| Room 5 | Main | Living Ro | 18.37 | 12.92 | |
| Room 6 | Second | Primary B | 17.74 | 18.99 | |
| Room 7 | Second | Bedroom | 14.76 | 13.97 | |
| Room 8 | Second | Bedroom | 13.97 | 11.25 | |
| Room 9 | Second | Bedroom | 12 | 10 | |
| Room 10 | Basement | Bedroom | 14.99 | 10 | |
| Room 11 | Basement | Recreatio | 24.99 | 16.76 | |
| Room 12 | Main | Laundry | 11.81 | 6 |
| Washroom Type | No. of Pieces | Level |
| Washroom Type 1 | 2 | Main |
| Washroom Type 2 | 5 | Second |
| Washroom Type 3 | 4 | Second |
| Washroom Type 4 | 4 | Second |
| Washroom Type 5 | 3 | Basement |
| Total Area: | 0.00 |
| Property Type: | Detached |
| Style: | 2-Storey |
| Exterior: | Brick |
| Garage Type: | Attached |
| Drive Parking Spaces: | 4 |
| Pool: | None |
| Laundry Access: | In-Suite Laun |
| Approximatly Square Footage: | 2500-3000 |
| CAC Included: | N |
| Water Included: | N |
| Cabel TV Included: | N |
| Common Elements Included: | N |
| Heat Included: | N |
| Parking Included: | Y |
| Condo Tax Included: | N |
| Building Insurance Included: | N |
| Fireplace/Stove: | Y |
| Heat Type: | Forced Air |
| Central Air Conditioning: | Central Air |
| Central Vac: | N |
| Laundry Level: | Syste |
| Ensuite Laundry: | F |
| Elevator Lift: | False |
| Sewers: | Sewer |
| Although the information displayed is believed to be accurate, no warranties or representations are made of any kind. |
| ENGEL & VOLKERS NIAGARA |
- Listing -1 of 0
|
|

Zannatal Ferdoush
Sales Representative
Dir:
647-528-1201
Bus:
647-528-1201
| Book Showing | Email a Friend |
Jump To:
At a Glance:
| Type: | Freehold - Detached |
| Area: | Niagara |
| Municipality: | Niagara-on-the-Lake |
| Neighbourhood: | 107 - Glendale |
| Style: | 2-Storey |
| Lot Size: | x 108.27(Feet) |
| Approximate Age: | |
| Tax: | $0 |
| Maintenance Fee: | $0 |
| Beds: | 4+1 |
| Baths: | 5 |
| Garage: | 0 |
| Fireplace: | Y |
| Air Conditioning: | |
| Pool: | None |
Locatin Map:

Listing added to your favorite list
Looking for resale homes?

By agreeing to Terms of Use, you will have ability to search up to 310760 listings and access to richer information than found on REALTOR.ca through my website.

