$1,899,000
Available - For Sale
Listing ID: N12122737
41 Grange Driv , Richmond Hill, L4E 4T1, York
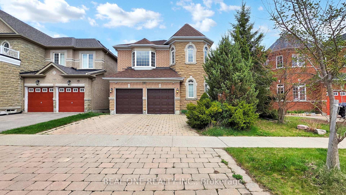
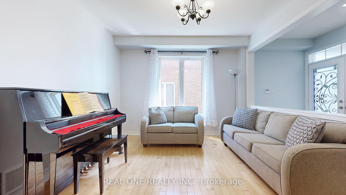
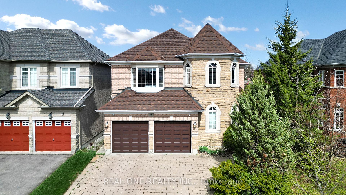
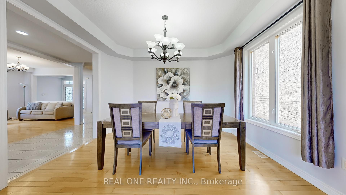
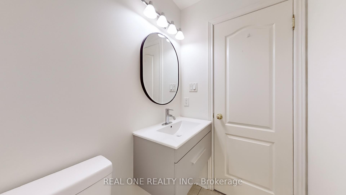
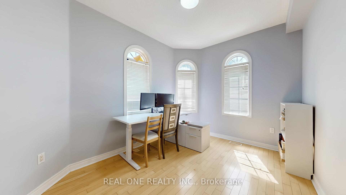
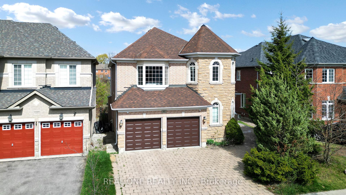
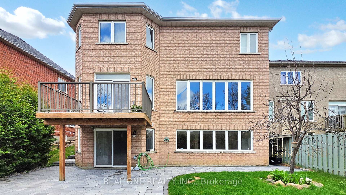

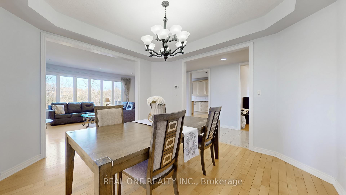
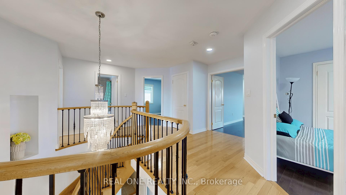
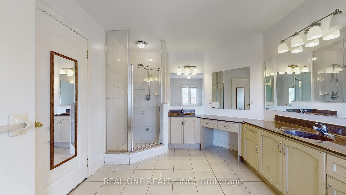
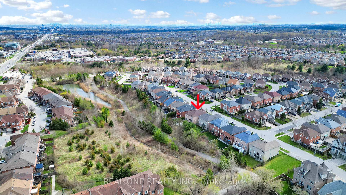
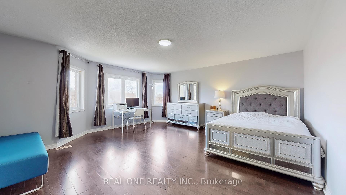
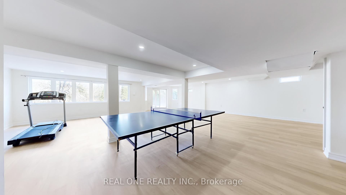
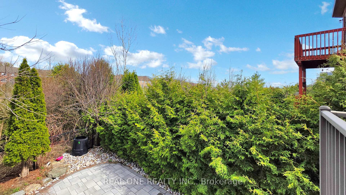
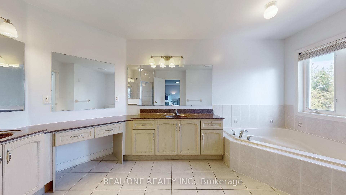
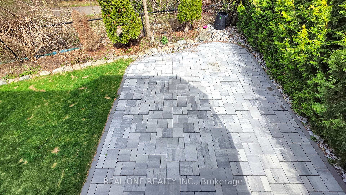
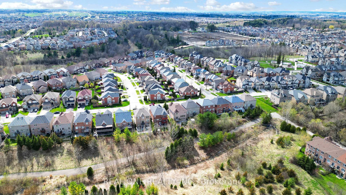
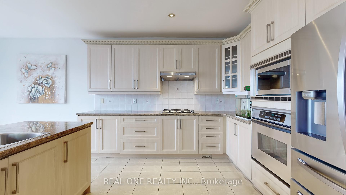
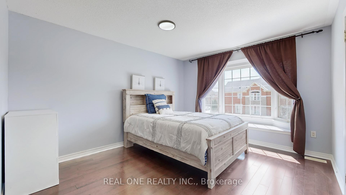
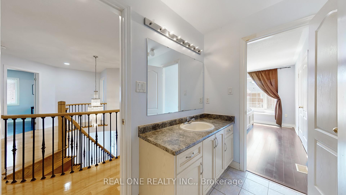
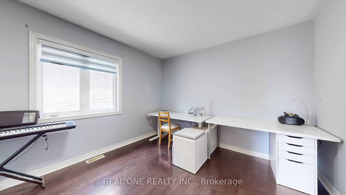

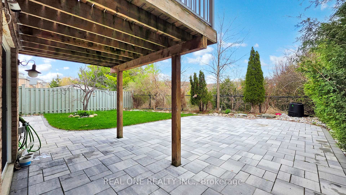
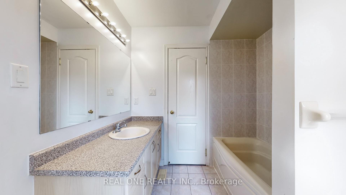
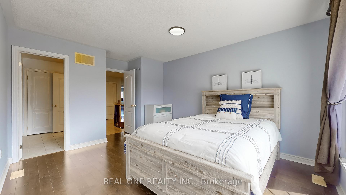
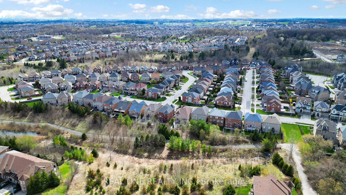

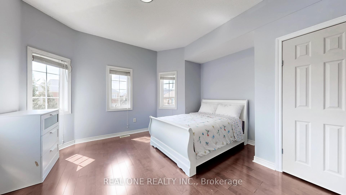
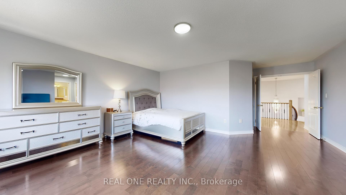
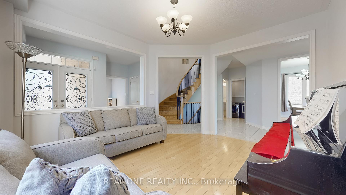
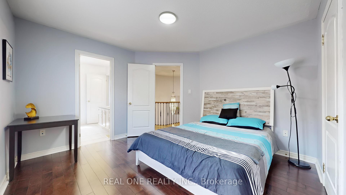
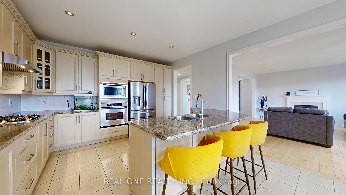
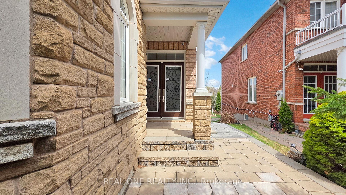
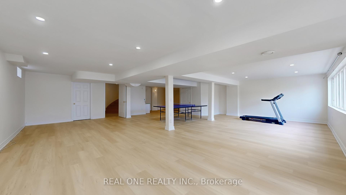
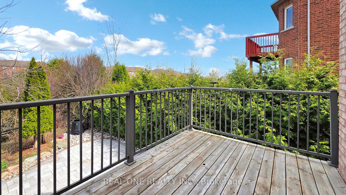
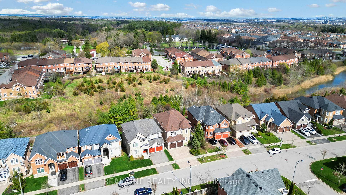
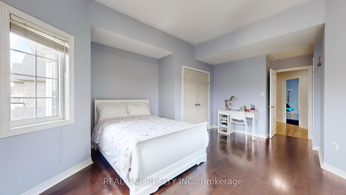
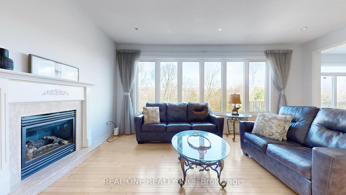
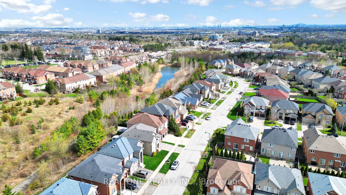
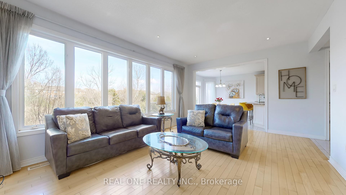
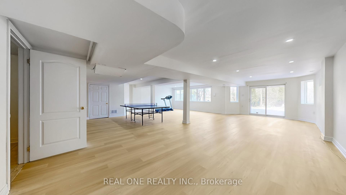
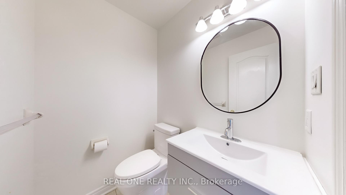

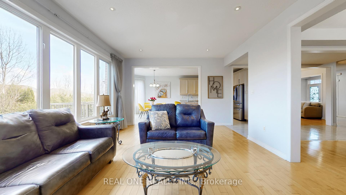
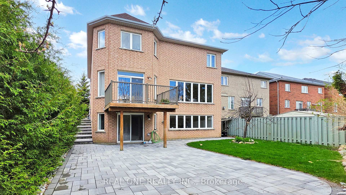
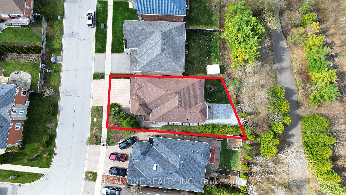
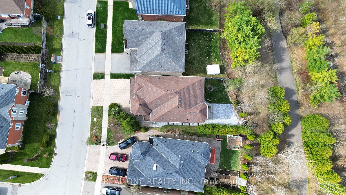
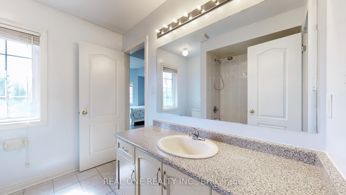
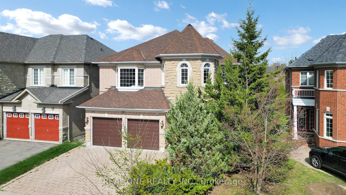



















































| Prime Locations!!! Welcome To This Large Size & Lovely 5-Bdrms Detached Home Situated In The Desirable Jefferson Area! This Magnificent House Features 3407 Sqft Above Ground And Back Onto The Beautiful Ravine W/ Massive Trees & Creeks. Well Maintained Home As The Owner Family Lives In Over 5+ Years. Great Functional Layout W/Large Living Rm & Seperate Family Rm In Main Floor. Very Bright & Spacious! Modern Design Kitchen Combined With Large Kitchen Island & The Breakfast Area. Five Spacious Bedrooms Upstairs. Decent Sized Master Ensuite W/ Walk-In Closet. Hardwood Floor Thru-Out. Newly Upgd Walkout Finished Bsmt W/ Sliding Door Entrance & Brand New Vinyl Floor & Huge Open Entertaining Area. Professional Interlock Backyard Near Ravine Provides Great Privacy & Comfortness. Too Many More Details Waiting For Your Discovery! Close To All Amenities: YRT, Parks, Supermarkets, Banks, All Popular Restaurants, Shopping Plaza, Go Station and So Much More! Top Ranking High School Zone: Moraine Hills P/S & Richmond Hill H/S. Really Can't Miss It!! |
| Price | $1,899,000 |
| Taxes: | $8947.65 |
| Occupancy: | Owner |
| Address: | 41 Grange Driv , Richmond Hill, L4E 4T1, York |
| Directions/Cross Streets: | Yonge St & Gamble Road |
| Rooms: | 11 |
| Bedrooms: | 5 |
| Bedrooms +: | 0 |
| Family Room: | T |
| Basement: | Finished wit |
| Level/Floor | Room | Length(ft) | Width(ft) | Descriptions | |
| Room 1 | Main | Family Ro | 13.58 | 18.99 | Overlooks Ravine, Large Window, Gas Fireplace |
| Room 2 | Main | Kitchen | 13.48 | 20.57 | Updated, Granite Counters, W/O To Deck |
| Room 3 | Main | Dining Ro | 12.99 | 12 | Hardwood Floor, Pot Lights |
| Room 4 | Main | Living Ro | 13.42 | 12 | Hardwood Floor, Pot Lights |
| Room 5 | Main | Library | 12 | 9.41 | Hardwood Floor |
| Room 6 | Main | Laundry | 9.25 | 5.74 | W/O To Garage, Ceramic Floor |
| Room 7 | Second | Primary B | 20.83 | 17.74 | 5 Pc Ensuite, His and Hers Closets, Walk-In Closet(s) |
| Room 8 | Second | Bedroom 2 | 14.17 | 18.99 | Double Closet, Semi Ensuite, Hardwood Floor |
| Room 9 | Second | Bedroom 3 | 15.91 | 11.41 | Bay Window, W/W Closet, Semi Ensuite |
| Room 10 | Second | Bedroom 4 | 13.48 | 10.82 | Walk-In Closet(s), Semi Ensuite, Hardwood Floor |
| Room 11 | Second | Bedroom 5 | 12 | 11.74 | Double Closet, Semi Ensuite, Hardwood Floor |
| Room 12 | Basement | Recreatio | 31 | 31.98 | Large Window, W/O To Yard, Vinyl Floor |
| Washroom Type | No. of Pieces | Level |
| Washroom Type 1 | 2 | Main |
| Washroom Type 2 | 4 | Second |
| Washroom Type 3 | 5 | Second |
| Washroom Type 4 | 0 | |
| Washroom Type 5 | 0 |
| Total Area: | 0.00 |
| Property Type: | Detached |
| Style: | 2-Storey |
| Exterior: | Brick, Stone |
| Garage Type: | Attached |
| (Parking/)Drive: | Available |
| Drive Parking Spaces: | 3 |
| Park #1 | |
| Parking Type: | Available |
| Park #2 | |
| Parking Type: | Available |
| Pool: | None |
| Approximatly Square Footage: | 3000-3500 |
| Property Features: | Ravine |
| CAC Included: | N |
| Water Included: | N |
| Cabel TV Included: | N |
| Common Elements Included: | N |
| Heat Included: | N |
| Parking Included: | N |
| Condo Tax Included: | N |
| Building Insurance Included: | N |
| Fireplace/Stove: | Y |
| Heat Type: | Forced Air |
| Central Air Conditioning: | Central Air |
| Central Vac: | N |
| Laundry Level: | Syste |
| Ensuite Laundry: | F |
| Sewers: | Sewer |
$
%
Years
This calculator is for demonstration purposes only. Always consult a professional
financial advisor before making personal financial decisions.
| Although the information displayed is believed to be accurate, no warranties or representations are made of any kind. |
| REAL ONE REALTY INC. |
- Listing -1 of 0
|
|

Zannatal Ferdoush
Sales Representative
Dir:
647-528-1201
Bus:
647-528-1201
| Virtual Tour | Book Showing | Email a Friend |
Jump To:
At a Glance:
| Type: | Freehold - Detached |
| Area: | York |
| Municipality: | Richmond Hill |
| Neighbourhood: | Jefferson |
| Style: | 2-Storey |
| Lot Size: | x 124.46(Feet) |
| Approximate Age: | |
| Tax: | $8,947.65 |
| Maintenance Fee: | $0 |
| Beds: | 5 |
| Baths: | 4 |
| Garage: | 0 |
| Fireplace: | Y |
| Air Conditioning: | |
| Pool: | None |
Locatin Map:
Payment Calculator:

Listing added to your favorite list
Looking for resale homes?

By agreeing to Terms of Use, you will have ability to search up to 310760 listings and access to richer information than found on REALTOR.ca through my website.

