$1,180,000
Available - For Sale
Listing ID: N12122278
539 New England Cour , Newmarket, L3X 0M5, York
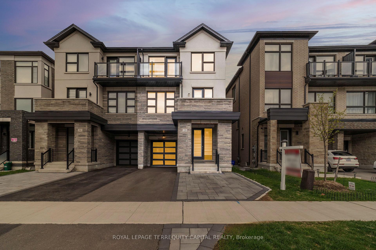
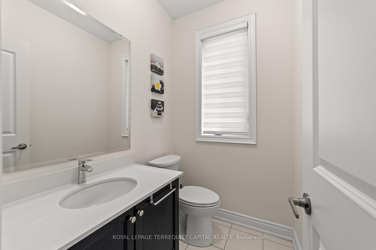
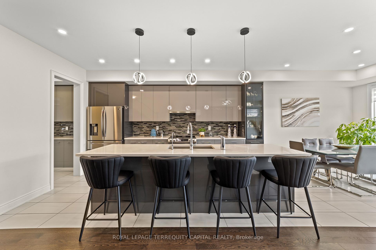
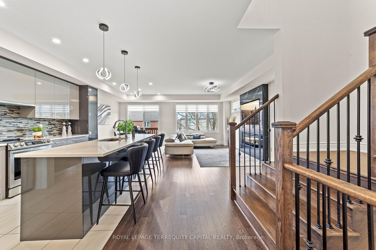
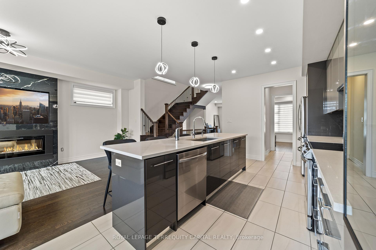
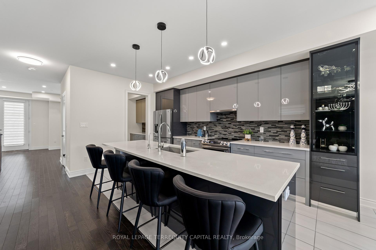
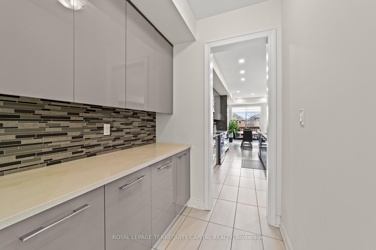
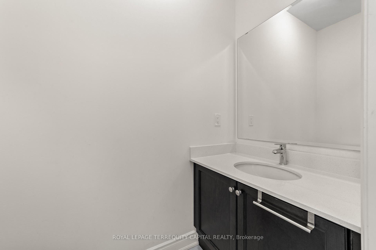
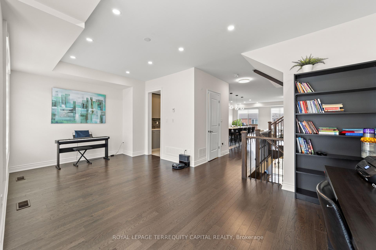
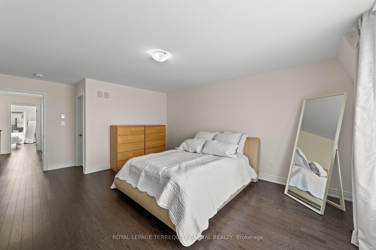
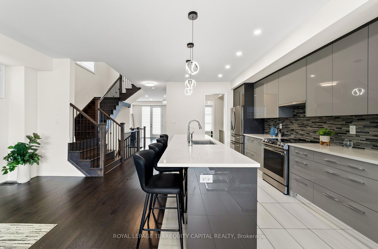
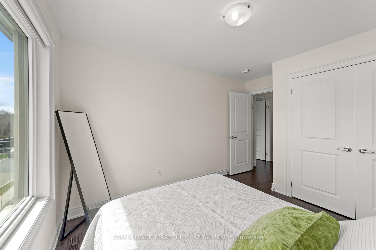
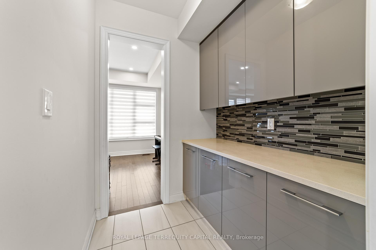
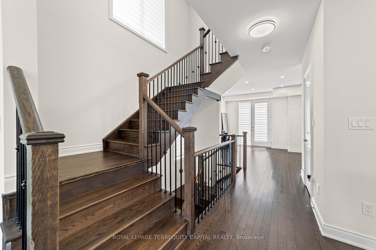

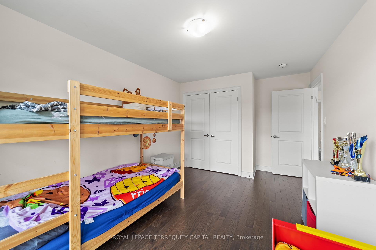
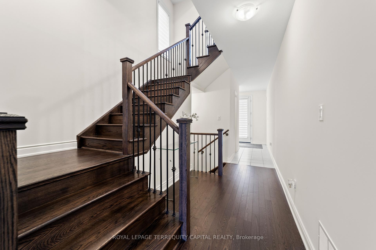
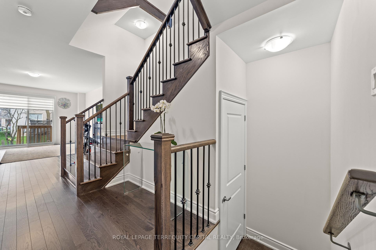
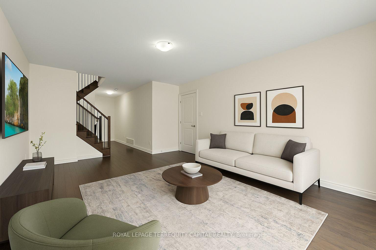
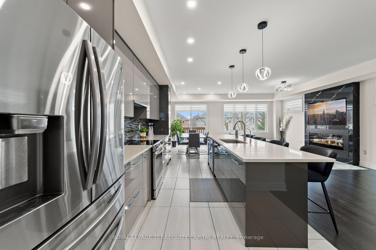
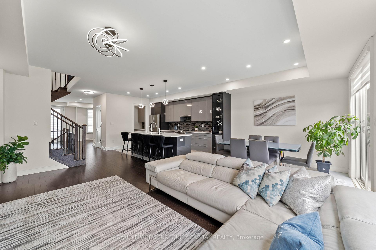
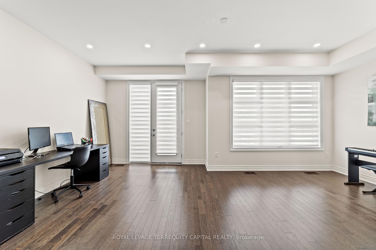
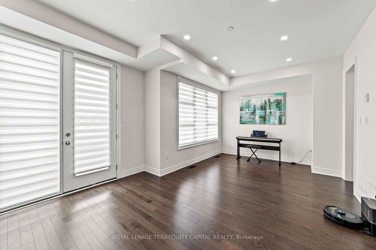
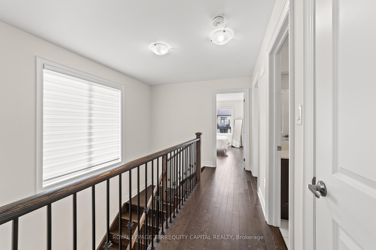
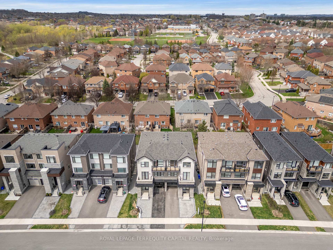
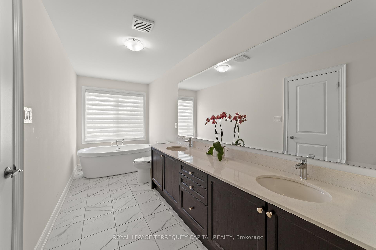
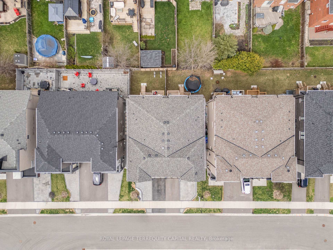
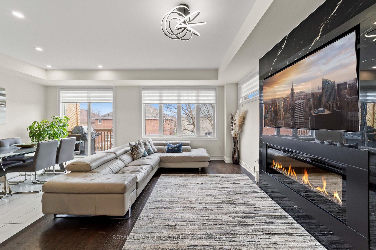
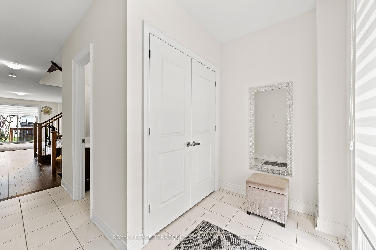
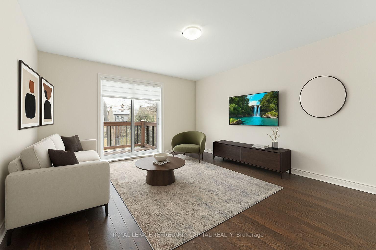
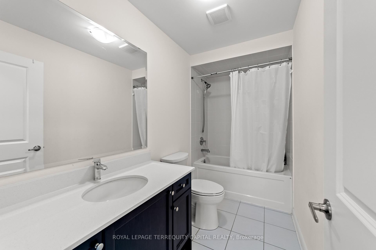
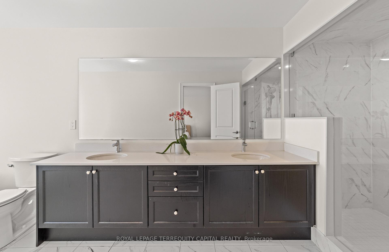
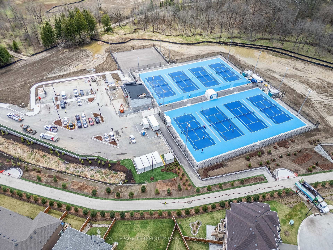
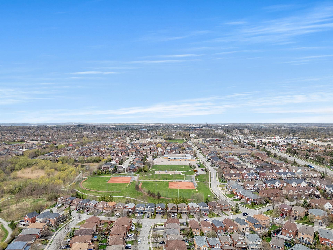
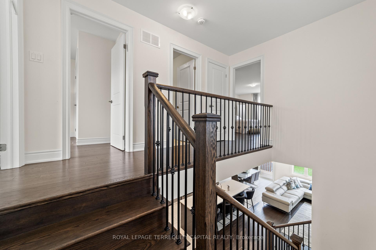

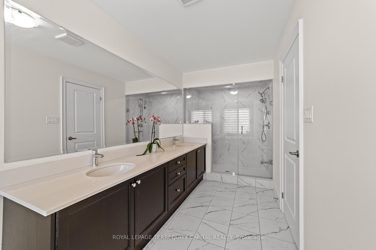
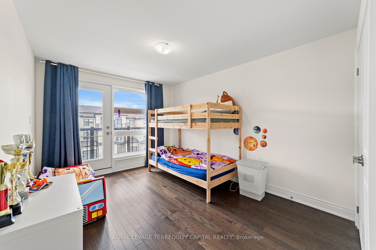
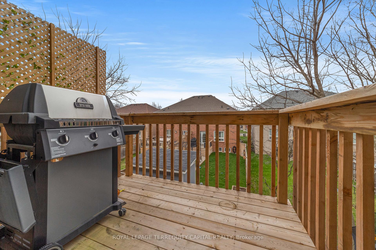
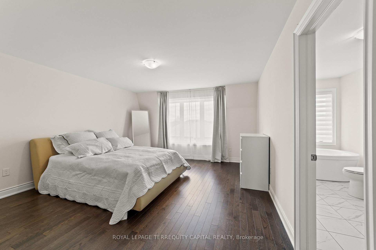








































| Welcome to this stunning executive semi-detached home in the desirable South District of Summerhill Estates. Featuring a sleek modern exterior and 2,766 sq ft of upgraded living space, this rare gem offers 9' and 9.8' smooth ceilings, engineered hardwood floors, pot lights, and 2 electric fireplaces. The gourmet kitchen boasts granite countertops, center island, butlers server & pantry, with multiple walk-outs to 2 balconies and a spacious deck with BBQ gas line. The luxurious primary suite includes a 5-piece ensuite with glass shower and stand-alone tub, and a walk-in closet with organizers. The ground floor features a separate entrance, perfect for extended family or a nanny suite. Additional highlights include 4-car parking (3-car driveway + garage), interlock driveway, water softener (rental), and tankless water heater (rental).Located just steps from Yonge St., public transit, parks, shops, and top-rated schools including St. Annes and St. Andrews. This one-of-a-kind home is not to be missed! |
| Price | $1,180,000 |
| Taxes: | $6056.93 |
| Occupancy: | Owner |
| Address: | 539 New England Cour , Newmarket, L3X 0M5, York |
| Directions/Cross Streets: | Yonge St & St John's Side Rd |
| Rooms: | 8 |
| Rooms +: | 1 |
| Bedrooms: | 3 |
| Bedrooms +: | 0 |
| Family Room: | T |
| Basement: | Partial Base, Unfinished |
| Level/Floor | Room | Length(ft) | Width(ft) | Descriptions | |
| Room 1 | Ground | Recreatio | 19.19 | 14.01 | Sliding Doors, Pot Lights, Hardwood Floor |
| Room 2 | Ground | Laundry | Window, Double Closet, Tile Floor | ||
| Room 3 | Main | Great Roo | 20.01 | 11.61 | Pot Lights, Fireplace |
| Room 4 | Main | Breakfast | 12 | 8.99 | W/O To Deck, Sliding Doors, Tile Floor |
| Room 5 | Main | Kitchen | 14.01 | 8.99 | B/I Bar, Pot Lights, Tile Floor |
| Room 6 | Main | Living Ro | 20.6 | 12.1 | Window, Pot Lights |
| Room 7 | Main | Dining Ro | 20.6 | 12.1 | Window, Combined w/Living |
| Room 8 | Upper | Primary B | 14.01 | 16.01 | 3 Pc Ensuite, Walk-In Closet(s) |
| Room 9 | Upper | Bedroom 2 | 12.99 | 10.2 | Window, Double Closet |
| Room 10 | Upper | Bedroom 3 | 10.79 | 10 | Window, Double Closet |
| Washroom Type | No. of Pieces | Level |
| Washroom Type 1 | 5 | Third |
| Washroom Type 2 | 4 | Third |
| Washroom Type 3 | 2 | Main |
| Washroom Type 4 | 2 | Main |
| Washroom Type 5 | 0 |
| Total Area: | 0.00 |
| Approximatly Age: | New |
| Property Type: | Semi-Detached |
| Style: | 3-Storey |
| Exterior: | Stone, Stucco (Plaster) |
| Garage Type: | Built-In |
| (Parking/)Drive: | Private |
| Drive Parking Spaces: | 3 |
| Park #1 | |
| Parking Type: | Private |
| Park #2 | |
| Parking Type: | Private |
| Pool: | None |
| Approximatly Age: | New |
| Approximatly Square Footage: | 2500-3000 |
| CAC Included: | N |
| Water Included: | N |
| Cabel TV Included: | N |
| Common Elements Included: | N |
| Heat Included: | N |
| Parking Included: | N |
| Condo Tax Included: | N |
| Building Insurance Included: | N |
| Fireplace/Stove: | Y |
| Heat Type: | Forced Air |
| Central Air Conditioning: | Central Air |
| Central Vac: | N |
| Laundry Level: | Syste |
| Ensuite Laundry: | F |
| Sewers: | Sewer |
$
%
Years
This calculator is for demonstration purposes only. Always consult a professional
financial advisor before making personal financial decisions.
| Although the information displayed is believed to be accurate, no warranties or representations are made of any kind. |
| ROYAL LEPAGE TERREQUITY CAPITAL REALTY |
- Listing -1 of 0
|
|

Zannatal Ferdoush
Sales Representative
Dir:
647-528-1201
Bus:
647-528-1201
| Book Showing | Email a Friend |
Jump To:
At a Glance:
| Type: | Freehold - Semi-Detached |
| Area: | York |
| Municipality: | Newmarket |
| Neighbourhood: | Summerhill Estates |
| Style: | 3-Storey |
| Lot Size: | x 87.00(Feet) |
| Approximate Age: | New |
| Tax: | $6,056.93 |
| Maintenance Fee: | $0 |
| Beds: | 3 |
| Baths: | 4 |
| Garage: | 0 |
| Fireplace: | Y |
| Air Conditioning: | |
| Pool: | None |
Locatin Map:
Payment Calculator:

Listing added to your favorite list
Looking for resale homes?

By agreeing to Terms of Use, you will have ability to search up to 310760 listings and access to richer information than found on REALTOR.ca through my website.

