$249,000
Available - For Sale
Listing ID: X12121970
224 Forced Road , Pembroke, K8A 5J4, Renfrew
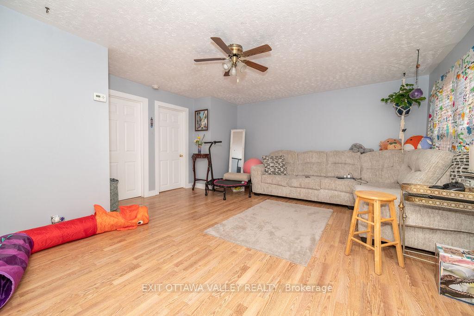
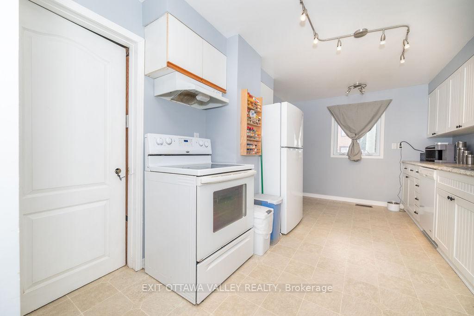
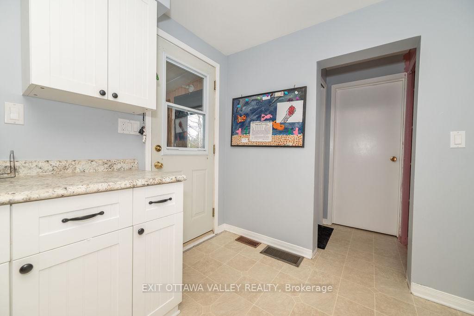
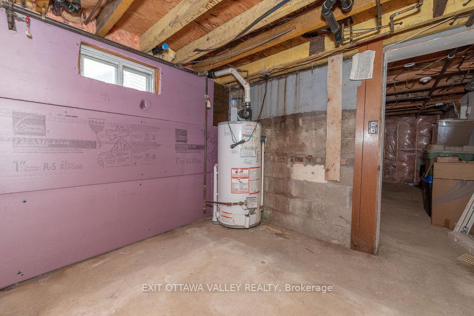
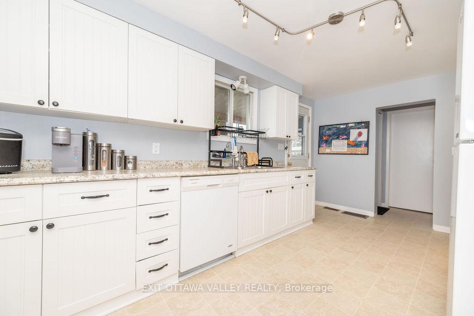
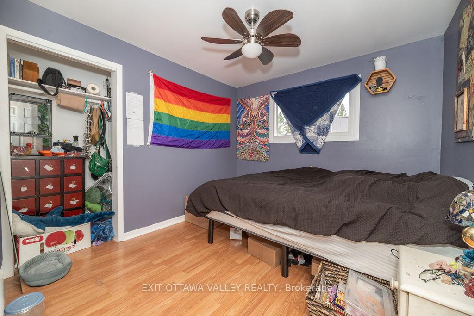
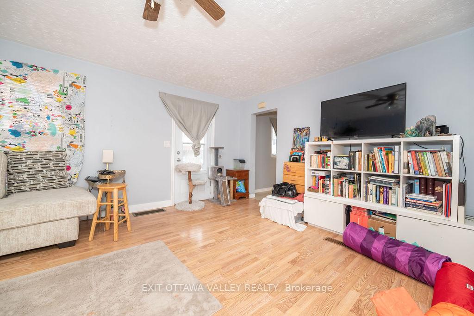
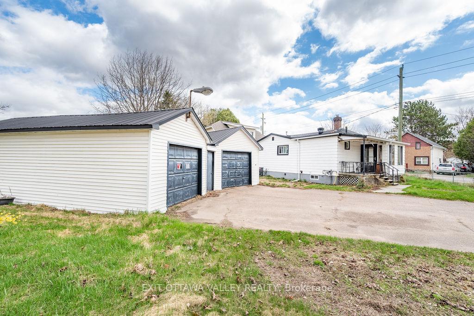

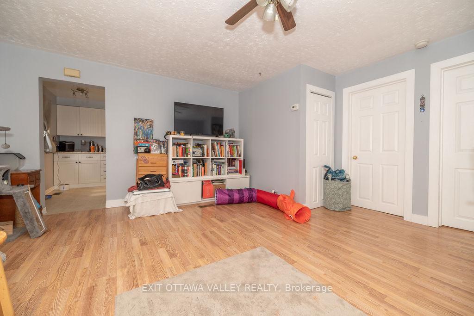
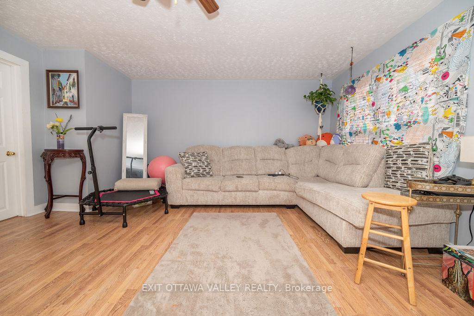
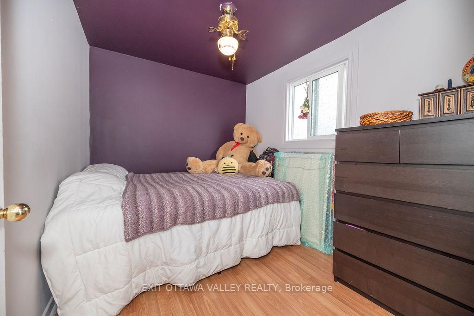
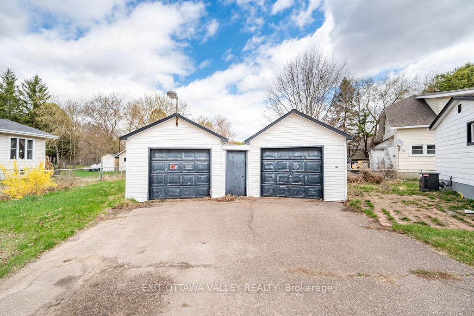
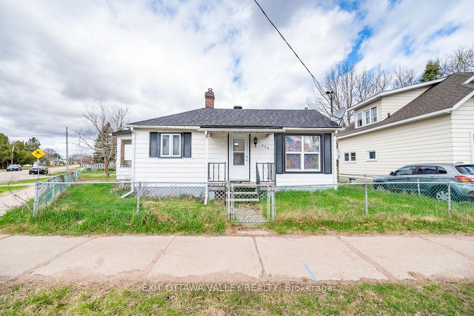
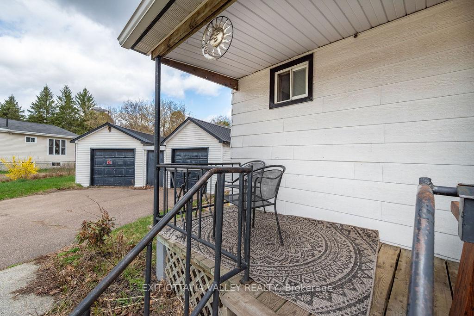
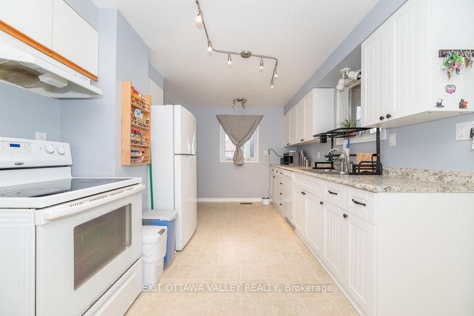
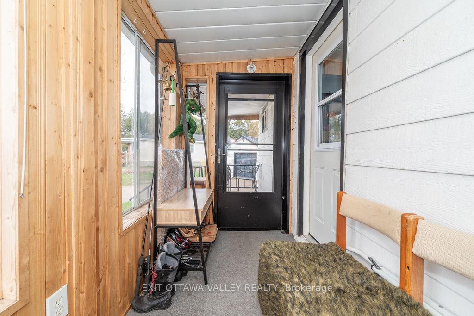
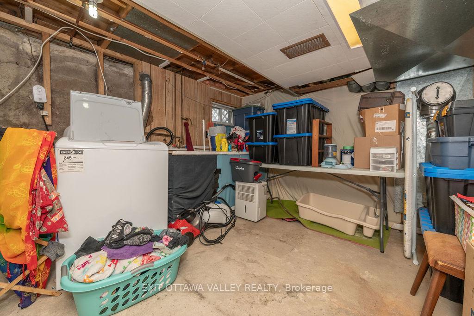
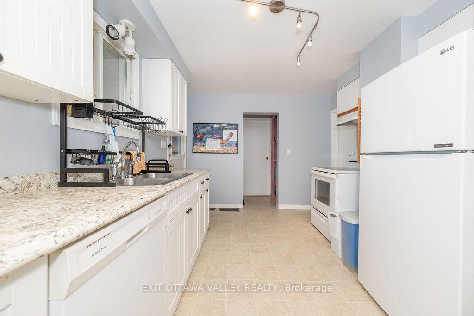
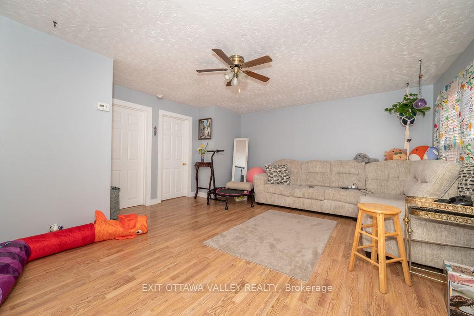
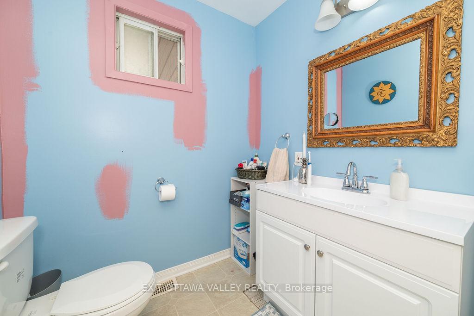
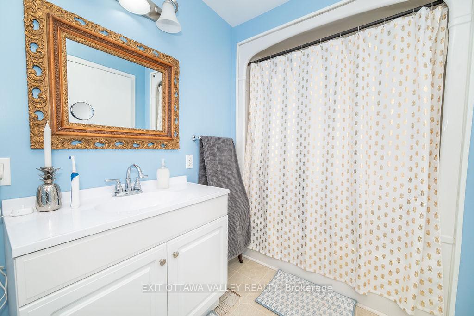
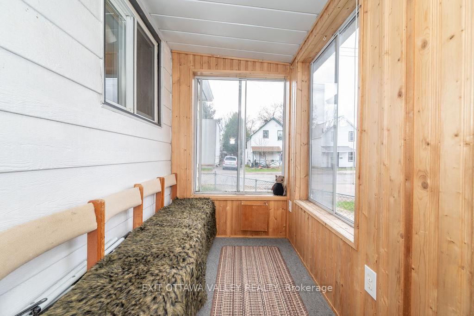
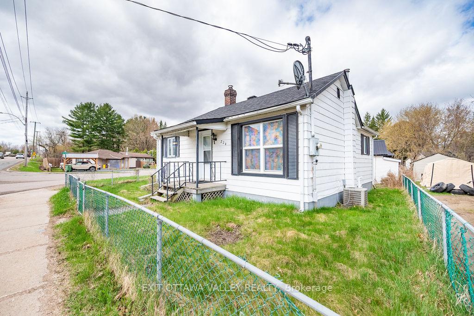
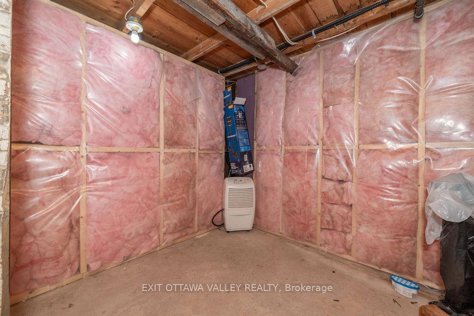

























| Charming 2 bedroom, 1 bath main floor home in a prime central location just minutes to downtown and Algonquin College. Features include a bright living area, functional kitchen, and a cozy sunroom perfect for relaxing or working from home. Two separate garages for storage or a workshop. Perfect for first-time home buyers, downsizers or investors. Includes permanently installed gas back up generator with designated generator panel and automated transfer switch. |
| Price | $249,000 |
| Taxes: | $2287.00 |
| Assessment Year: | 2024 |
| Occupancy: | Owner |
| Address: | 224 Forced Road , Pembroke, K8A 5J4, Renfrew |
| Directions/Cross Streets: | Forced and Lea St |
| Rooms: | 6 |
| Rooms +: | 6 |
| Bedrooms: | 2 |
| Bedrooms +: | 0 |
| Family Room: | T |
| Basement: | Full, Unfinished |
| Level/Floor | Room | Length(ft) | Width(ft) | Descriptions | |
| Room 1 | Main | Sunroom | 10.3 | 4.56 | |
| Room 2 | Main | Kitchen | 8.66 | 9.48 | |
| Room 3 | Main | Living Ro | 15.32 | 17.32 | |
| Room 4 | Main | Bedroom | 9.05 | 9.64 | |
| Room 5 | Main | Bedroom 2 | 9.64 | 7.74 | |
| Room 6 | Main | Bathroom | 4.56 | 7.74 | |
| Room 7 | Basement | Laundry | 16.4 | 14.99 | |
| Room 8 | Basement | Furnace R | 6.23 | 7.64 |
| Washroom Type | No. of Pieces | Level |
| Washroom Type 1 | 4 | |
| Washroom Type 2 | 0 | |
| Washroom Type 3 | 0 | |
| Washroom Type 4 | 0 | |
| Washroom Type 5 | 0 |
| Total Area: | 0.00 |
| Property Type: | Detached |
| Style: | Bungalow |
| Exterior: | Vinyl Siding |
| Garage Type: | Detached |
| Drive Parking Spaces: | 4 |
| Pool: | None |
| Approximatly Square Footage: | 700-1100 |
| CAC Included: | N |
| Water Included: | N |
| Cabel TV Included: | N |
| Common Elements Included: | N |
| Heat Included: | N |
| Parking Included: | N |
| Condo Tax Included: | N |
| Building Insurance Included: | N |
| Fireplace/Stove: | N |
| Heat Type: | Forced Air |
| Central Air Conditioning: | Central Air |
| Central Vac: | N |
| Laundry Level: | Syste |
| Ensuite Laundry: | F |
| Sewers: | Sewer |
$
%
Years
This calculator is for demonstration purposes only. Always consult a professional
financial advisor before making personal financial decisions.
| Although the information displayed is believed to be accurate, no warranties or representations are made of any kind. |
| EXIT OTTAWA VALLEY REALTY |
- Listing -1 of 0
|
|

Zannatal Ferdoush
Sales Representative
Dir:
647-528-1201
Bus:
647-528-1201
| Book Showing | Email a Friend |
Jump To:
At a Glance:
| Type: | Freehold - Detached |
| Area: | Renfrew |
| Municipality: | Pembroke |
| Neighbourhood: | 530 - Pembroke |
| Style: | Bungalow |
| Lot Size: | x 90.00(Metres) |
| Approximate Age: | |
| Tax: | $2,287 |
| Maintenance Fee: | $0 |
| Beds: | 2 |
| Baths: | 1 |
| Garage: | 0 |
| Fireplace: | N |
| Air Conditioning: | |
| Pool: | None |
Locatin Map:
Payment Calculator:

Listing added to your favorite list
Looking for resale homes?

By agreeing to Terms of Use, you will have ability to search up to 310760 listings and access to richer information than found on REALTOR.ca through my website.

