$569,000
Available - For Sale
Listing ID: X12122830
27 Harrison Trai , Greater Madawaska, K0J 2R0, Renfrew


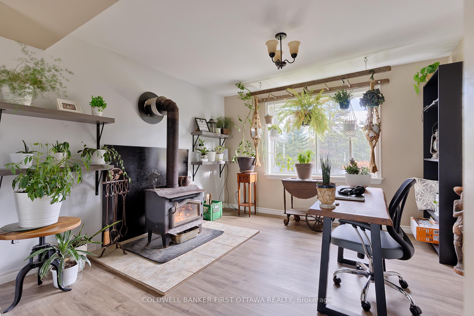
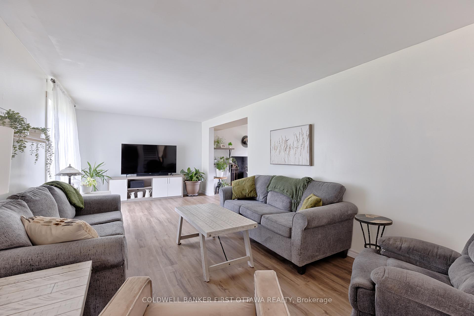
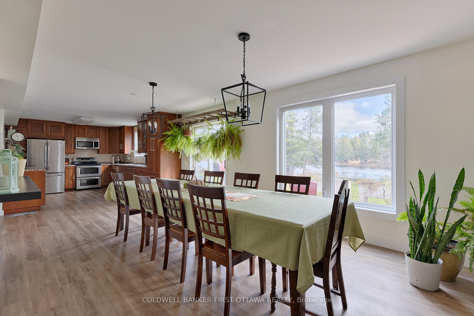
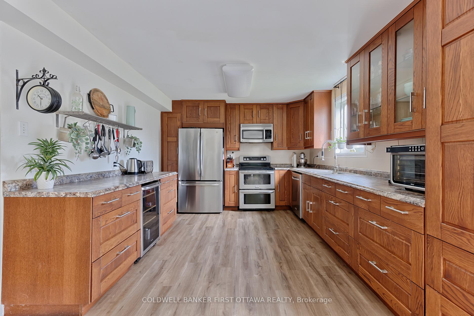
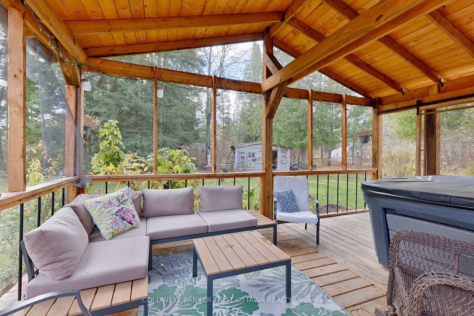
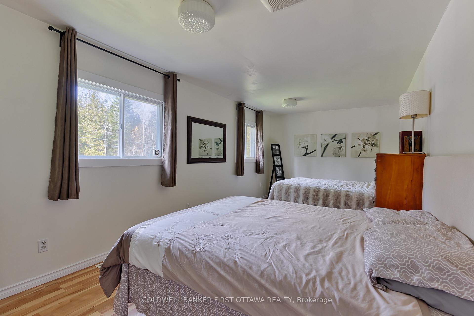
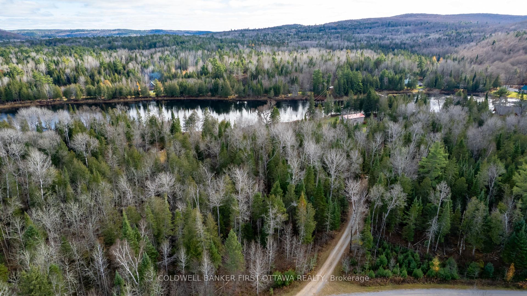
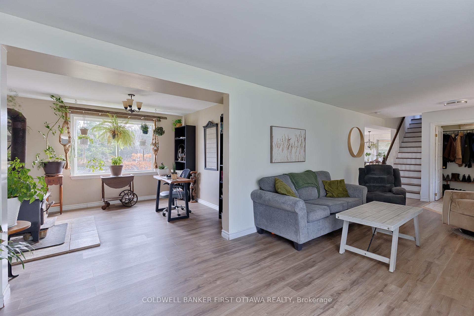
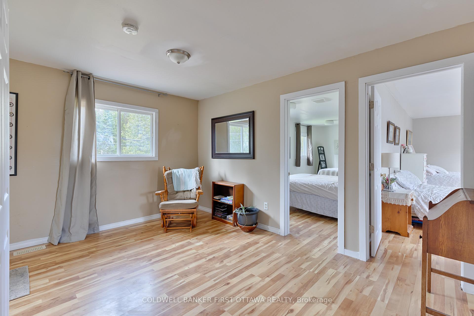
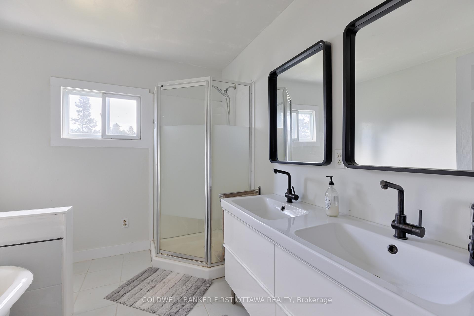
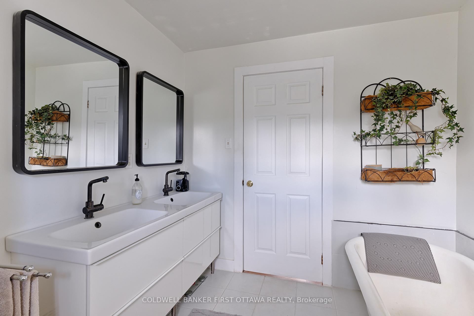
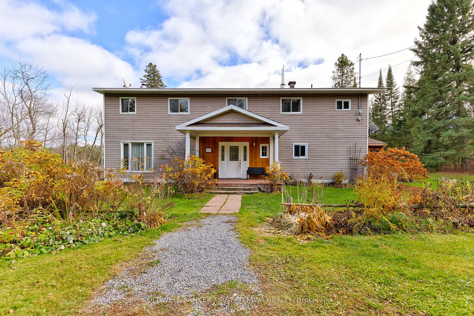
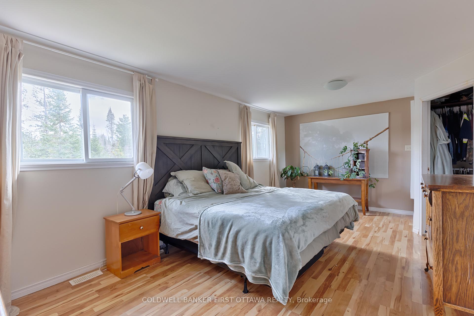
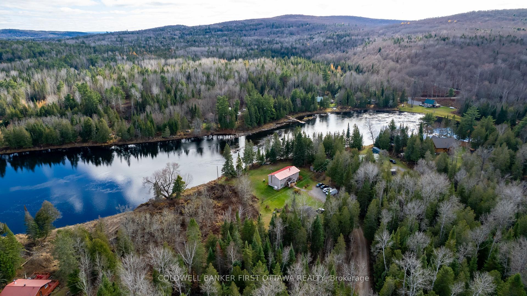
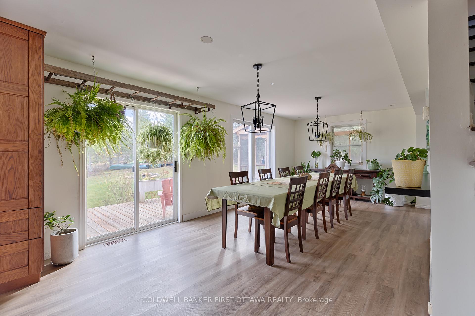
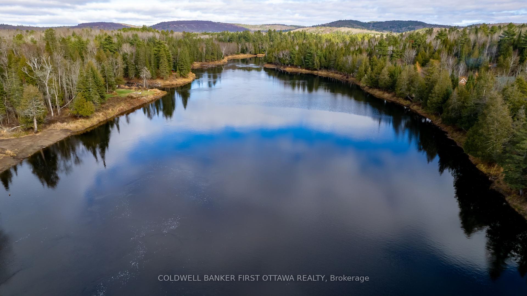
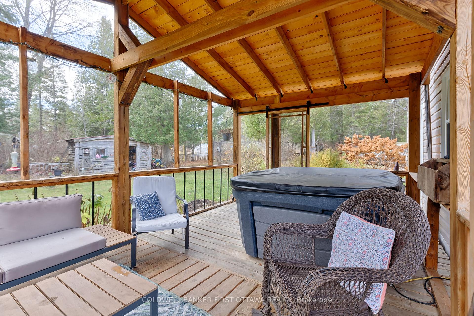
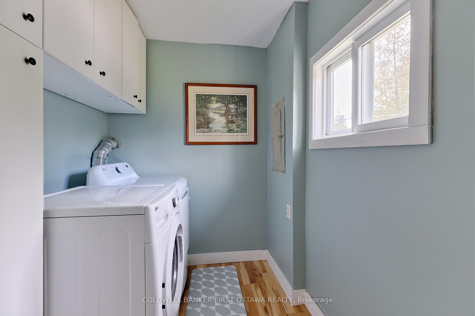
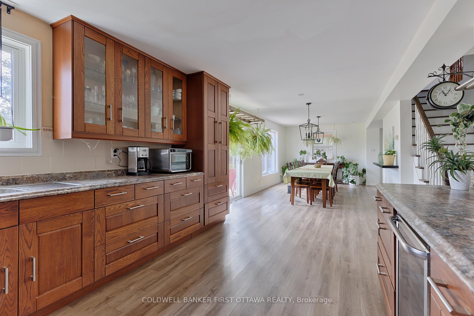
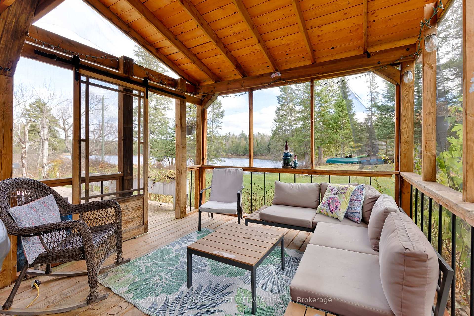
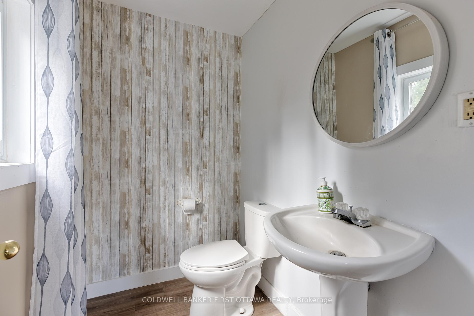
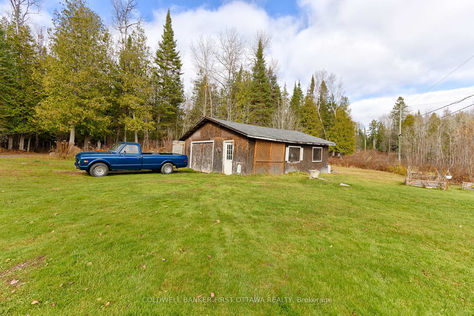
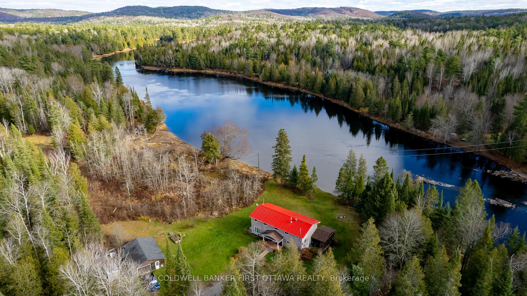

























| Just in time for summer! There's no better place than the Madawaska River! With over 4 acres of PRIVATE land and approx. 300 ft. of waterfront, swim off your dock or enjoy a gentle entry from the shore! This 4 seasons home or cottage features an open concept floor plan with an inviting living room, den with cozy wood burning fireplace, gourmet chef's kitchen, expansive dining room, contemporary 2 pc. bathroom, & more! The bright 2nd level features a convenient laundry room, 3 generous sized bedrooms, & a modern 5 pc. bathroom. Step outside to the IDEAL country retreat: a screened in porch with a hot tub, additional deck overlooking the river, gardens, fire pit, & large shop (24x30) to name a VERY few of the incredible features! The possibilities are endless. Enjoy peace in nature: stargazing, hiking, hunting, try your hand at fishing, winter activities, and more! Make this your dream home today. |
| Price | $569,000 |
| Taxes: | $2797.00 |
| Occupancy: | Owner |
| Address: | 27 Harrison Trai , Greater Madawaska, K0J 2R0, Renfrew |
| Directions/Cross Streets: | Hwy 41 & highland creek road |
| Rooms: | 11 |
| Bedrooms: | 3 |
| Bedrooms +: | 0 |
| Family Room: | T |
| Basement: | Crawl Space |
| Level/Floor | Room | Length(ft) | Width(ft) | Descriptions | |
| Room 1 | Kitchen | 11.97 | 7.97 | Overlook Water | |
| Room 2 | Dining Ro | 21.98 | 11.97 | Overlook Water | |
| Room 3 | Family Ro | 23.98 | 10.99 | ||
| Room 4 | Den | 11.97 | 10.99 | Fireplace | |
| Room 5 | Primary B | 11.38 | 12.99 | ||
| Room 6 | Bedroom | 12.99 | 17.38 | ||
| Room 7 | Bedroom | 9.97 | 19.38 | ||
| Room 8 | Laundry | 5.97 | 6.99 | ||
| Room 9 | Utility R | 10.56 | 6.99 | ||
| Room 10 | Bathroom | 2 Pc Bath | |||
| Room 11 | Bathroom | 5 Pc Bath | |||
| Room 12 | Workshop |
| Washroom Type | No. of Pieces | Level |
| Washroom Type 1 | 2 | Main |
| Washroom Type 2 | 5 | Second |
| Washroom Type 3 | 0 | |
| Washroom Type 4 | 0 | |
| Washroom Type 5 | 0 |
| Total Area: | 0.00 |
| Property Type: | Detached |
| Style: | 2-Storey |
| Exterior: | Vinyl Siding |
| Garage Type: | Detached |
| (Parking/)Drive: | Private |
| Drive Parking Spaces: | 8 |
| Park #1 | |
| Parking Type: | Private |
| Park #2 | |
| Parking Type: | Private |
| Pool: | None |
| Other Structures: | Workshop |
| Approximatly Square Footage: | 1100-1500 |
| CAC Included: | N |
| Water Included: | N |
| Cabel TV Included: | N |
| Common Elements Included: | N |
| Heat Included: | N |
| Parking Included: | N |
| Condo Tax Included: | N |
| Building Insurance Included: | N |
| Fireplace/Stove: | Y |
| Heat Type: | Forced Air |
| Central Air Conditioning: | None |
| Central Vac: | N |
| Laundry Level: | Syste |
| Ensuite Laundry: | F |
| Sewers: | Septic |
$
%
Years
This calculator is for demonstration purposes only. Always consult a professional
financial advisor before making personal financial decisions.
| Although the information displayed is believed to be accurate, no warranties or representations are made of any kind. |
| COLDWELL BANKER FIRST OTTAWA REALTY |
- Listing -1 of 0
|
|

Zannatal Ferdoush
Sales Representative
Dir:
647-528-1201
Bus:
647-528-1201
| Book Showing | Email a Friend |
Jump To:
At a Glance:
| Type: | Freehold - Detached |
| Area: | Renfrew |
| Municipality: | Greater Madawaska |
| Neighbourhood: | 542 - Greater Madawaska |
| Style: | 2-Storey |
| Lot Size: | x 450.00(Feet) |
| Approximate Age: | |
| Tax: | $2,797 |
| Maintenance Fee: | $0 |
| Beds: | 3 |
| Baths: | 2 |
| Garage: | 0 |
| Fireplace: | Y |
| Air Conditioning: | |
| Pool: | None |
Locatin Map:
Payment Calculator:

Listing added to your favorite list
Looking for resale homes?

By agreeing to Terms of Use, you will have ability to search up to 310760 listings and access to richer information than found on REALTOR.ca through my website.

