$2,698,000
Available - For Sale
Listing ID: C12117591
100 Woburn Aven , Toronto, M5M 1K7, Toronto
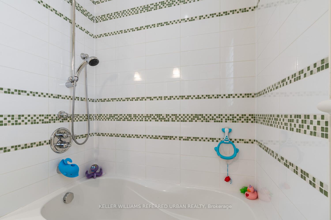
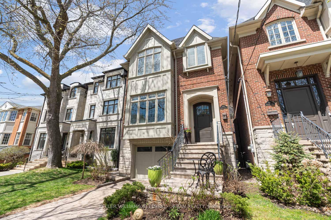
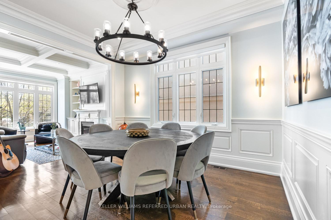
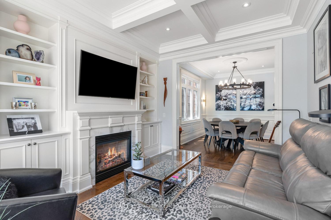

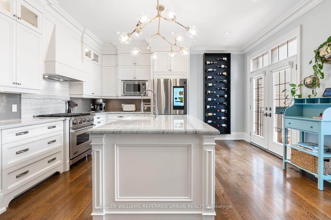
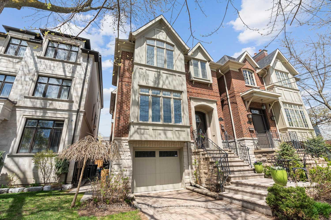
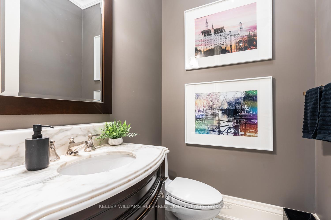
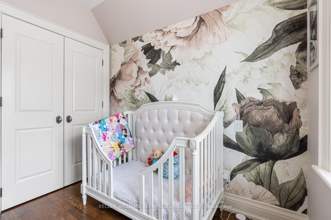
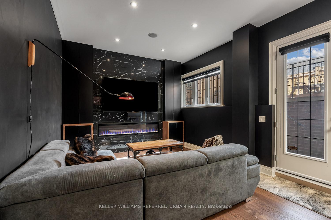
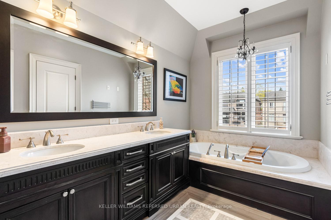
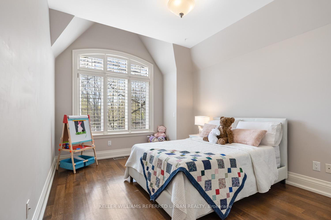
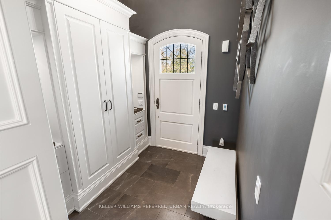
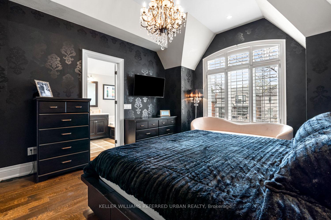
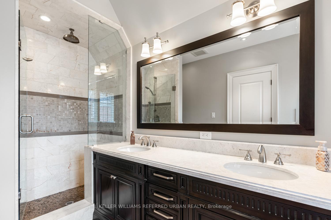
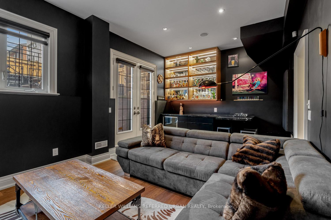
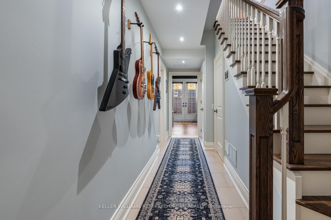
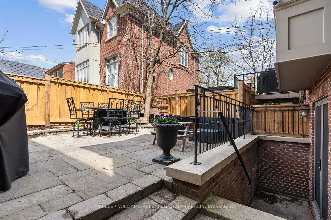
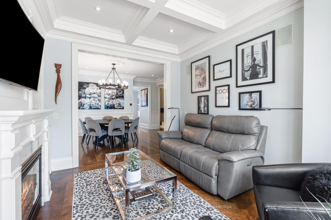
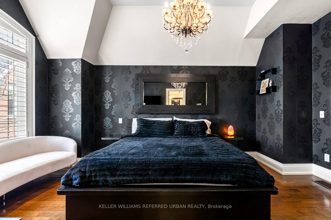
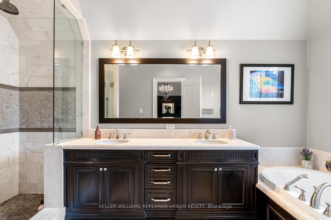

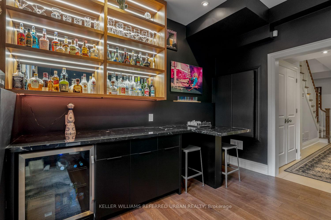
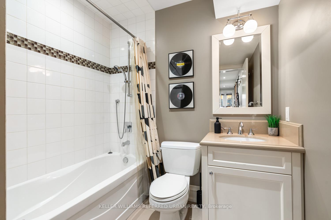
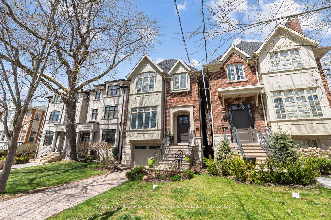
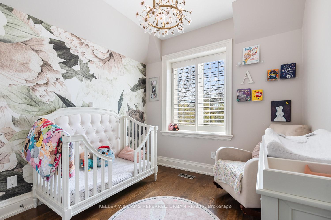

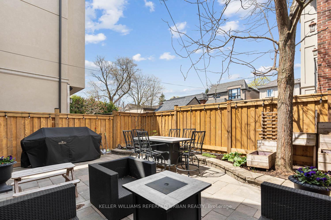
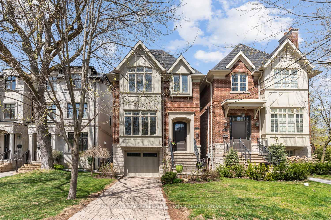
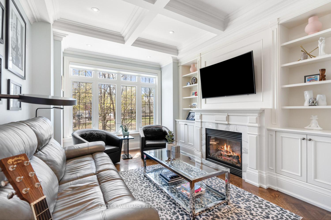
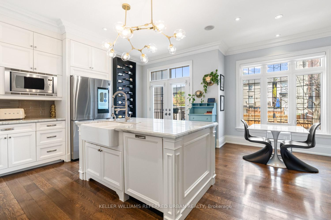
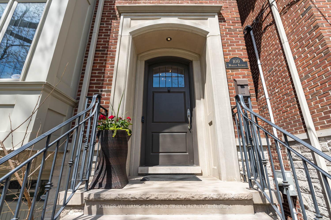
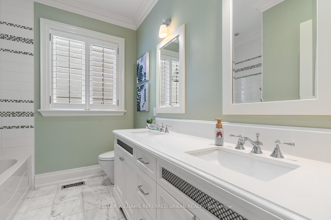

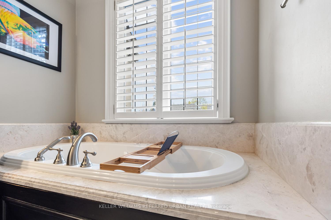
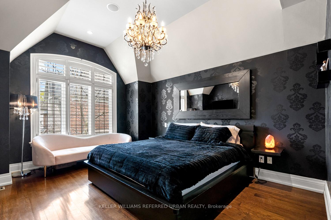
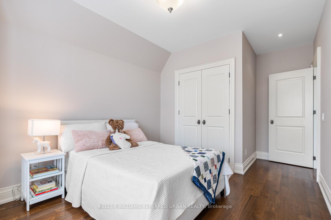
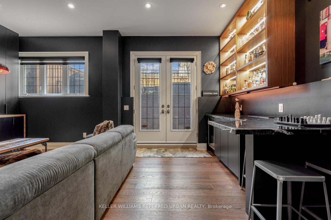
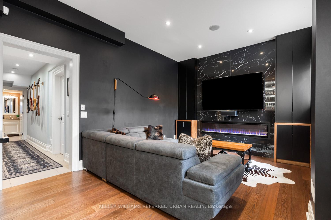
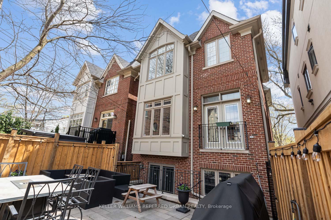
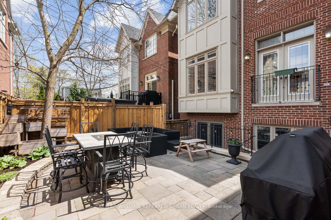
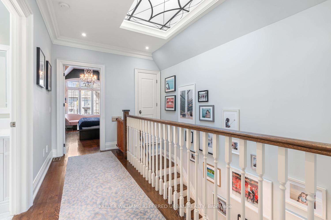
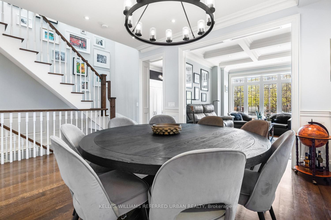
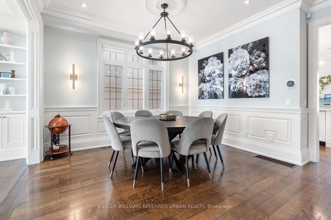
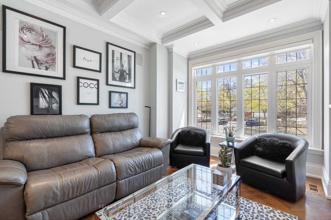
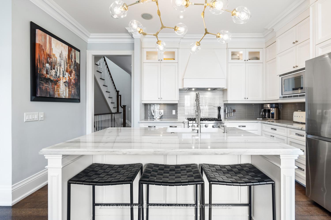
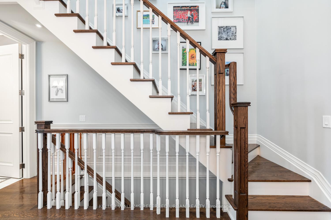
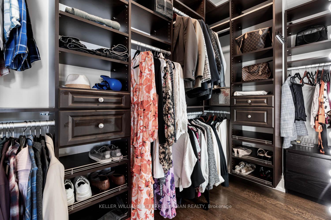
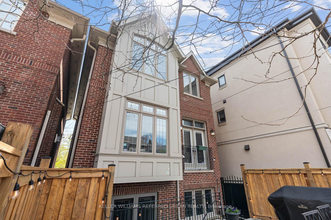
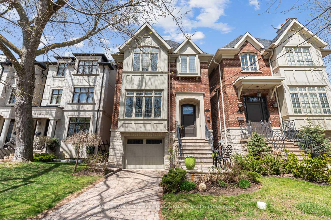
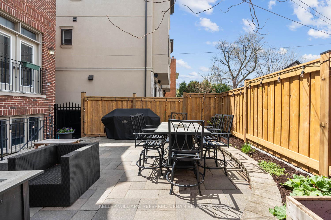



















































| Welcome to Pleasantville! This well-built brick and stone home is directly in front of the park, steps to the subway, fantastic schools and great shopping. It's arguably the best location you can ask for. Offering 10ft ceilings, heated floors, a newly redesigned chefs kitchen with a custom pantry and wine cellar, hardwood floors, waffle ceilings and with built in ceiling speakers it's the ultimate home to entertain your family and friends. Enjoy a newly renovated walk-up basement with a bar to watch the game that offers stone counters, a beautiful fireplace, large windows for natural light and custom built-ins. Three spacious rooms on the second floor with a timeless skylight, and the primary suite offers soaring high ceilings with a spa-like bath and heated floors. Experience the elegance and warmth of this exquisite home. You'll love every detail. |
| Price | $2,698,000 |
| Taxes: | $11494.70 |
| Occupancy: | Owner |
| Address: | 100 Woburn Aven , Toronto, M5M 1K7, Toronto |
| Directions/Cross Streets: | Yonge St and Woburn Ave |
| Rooms: | 9 |
| Rooms +: | 1 |
| Bedrooms: | 3 |
| Bedrooms +: | 0 |
| Family Room: | T |
| Basement: | Walk-Up, Finished |
| Level/Floor | Room | Length(ft) | Width(ft) | Descriptions | |
| Room 1 | Main | Foyer | 8.07 | 8.5 | Tile Floor, Heated Floor |
| Room 2 | Main | Living Ro | 11.51 | 13.15 | Fireplace, B/I Shelves, Hardwood Floor |
| Room 3 | Main | Dining Ro | 10.07 | 12.6 | Crown Moulding, Wainscoting, Hardwood Floor |
| Room 4 | Main | Kitchen | 9.74 | 15.58 | Stainless Steel Appl, Granite Counters, Centre Island |
| Room 5 | Main | Breakfast | 6.49 | 9.74 | Juliette Balcony, Combined w/Kitchen, B/I Shelves |
| Room 6 | Second | Primary B | 12.6 | 16.92 | 5 Pc Ensuite, Walk-In Closet(s), Heated Floor |
| Room 7 | Second | Bedroom 2 | 10.5 | 12.99 | Large Closet, Large Window, Hardwood Floor |
| Room 8 | Second | Bedroom 3 | 8.66 | 9.09 | Window, Closet, Hardwood Floor |
| Room 9 | Basement | Recreatio | 12 | 20.01 | Walk-Up, Pot Lights, B/I Bookcase |
| Washroom Type | No. of Pieces | Level |
| Washroom Type 1 | 2 | Main |
| Washroom Type 2 | 5 | Second |
| Washroom Type 3 | 4 | Basement |
| Washroom Type 4 | 0 | |
| Washroom Type 5 | 0 |
| Total Area: | 0.00 |
| Property Type: | Detached |
| Style: | 2-Storey |
| Exterior: | Brick |
| Garage Type: | Built-In |
| (Parking/)Drive: | Private |
| Drive Parking Spaces: | 2 |
| Park #1 | |
| Parking Type: | Private |
| Park #2 | |
| Parking Type: | Private |
| Pool: | None |
| Approximatly Square Footage: | 1500-2000 |
| Property Features: | Fenced Yard, Park |
| CAC Included: | N |
| Water Included: | N |
| Cabel TV Included: | N |
| Common Elements Included: | N |
| Heat Included: | N |
| Parking Included: | N |
| Condo Tax Included: | N |
| Building Insurance Included: | N |
| Fireplace/Stove: | Y |
| Heat Type: | Forced Air |
| Central Air Conditioning: | Central Air |
| Central Vac: | N |
| Laundry Level: | Syste |
| Ensuite Laundry: | F |
| Sewers: | Sewer |
$
%
Years
This calculator is for demonstration purposes only. Always consult a professional
financial advisor before making personal financial decisions.
| Although the information displayed is believed to be accurate, no warranties or representations are made of any kind. |
| KELLER WILLIAMS REFERRED URBAN REALTY |
- Listing -1 of 0
|
|

Zannatal Ferdoush
Sales Representative
Dir:
647-528-1201
Bus:
647-528-1201
| Virtual Tour | Book Showing | Email a Friend |
Jump To:
At a Glance:
| Type: | Freehold - Detached |
| Area: | Toronto |
| Municipality: | Toronto C04 |
| Neighbourhood: | Lawrence Park North |
| Style: | 2-Storey |
| Lot Size: | x 87.99(Feet) |
| Approximate Age: | |
| Tax: | $11,494.7 |
| Maintenance Fee: | $0 |
| Beds: | 3 |
| Baths: | 4 |
| Garage: | 0 |
| Fireplace: | Y |
| Air Conditioning: | |
| Pool: | None |
Locatin Map:
Payment Calculator:

Listing added to your favorite list
Looking for resale homes?

By agreeing to Terms of Use, you will have ability to search up to 310760 listings and access to richer information than found on REALTOR.ca through my website.

