$1,699,900
Available - For Sale
Listing ID: X12118761
487 Ridge Road East , Grimsby, L3M 0K5, Niagara
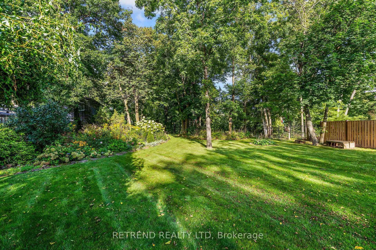
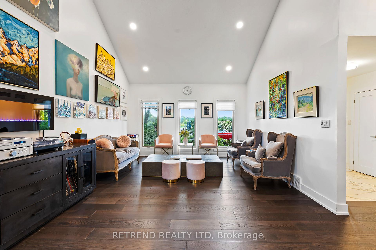
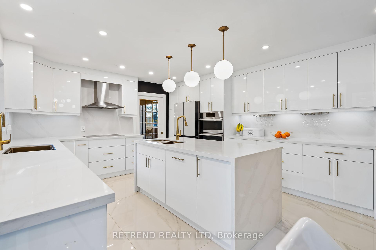
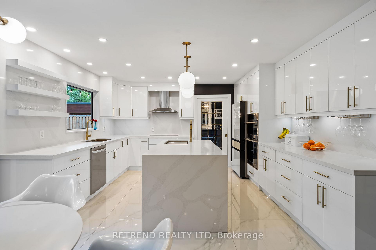
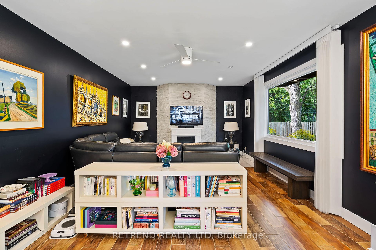
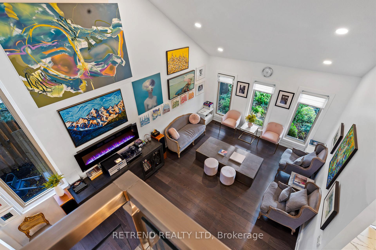
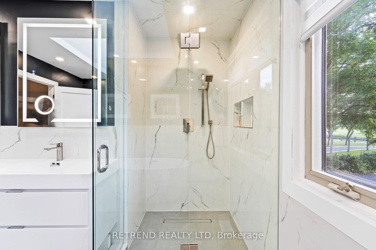
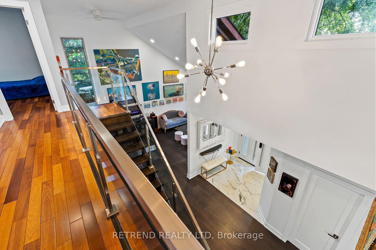
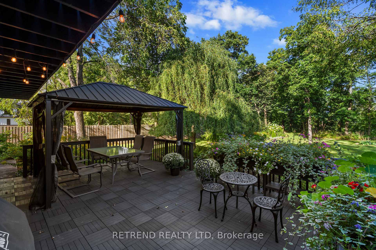
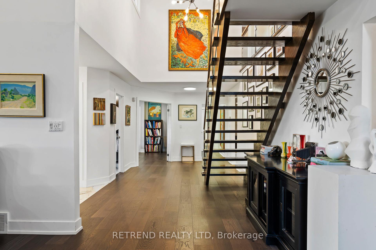
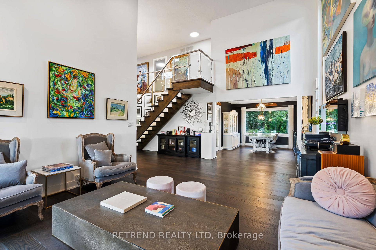
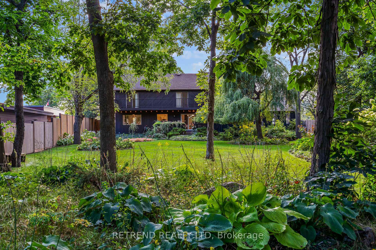
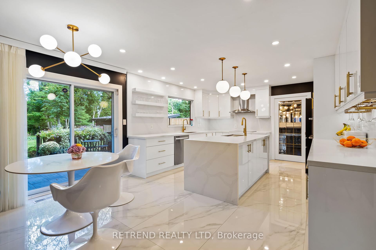
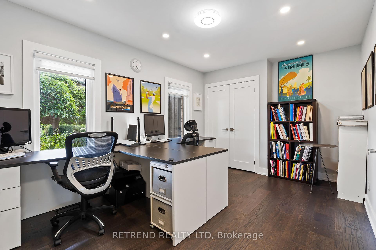
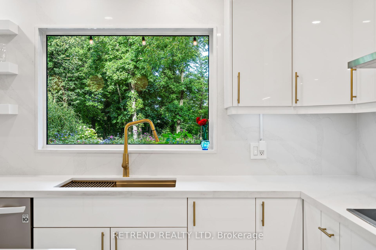
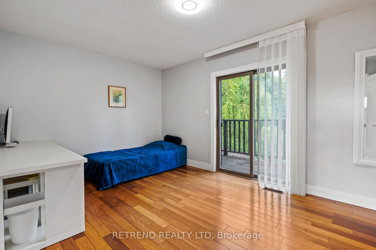
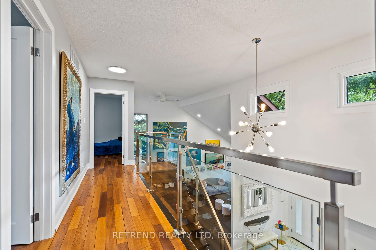
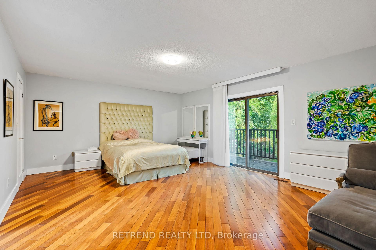
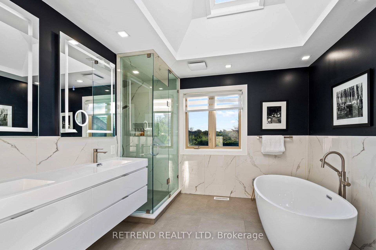
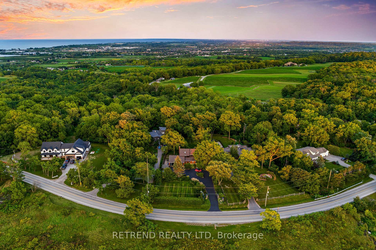
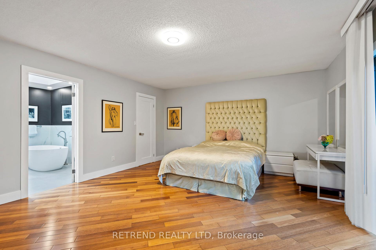
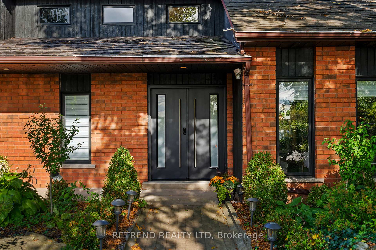
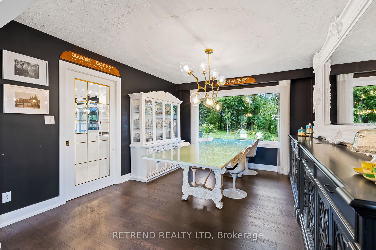

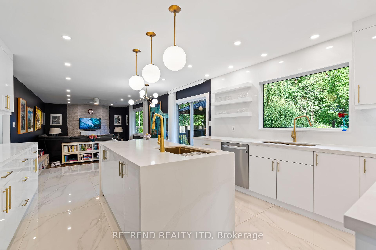

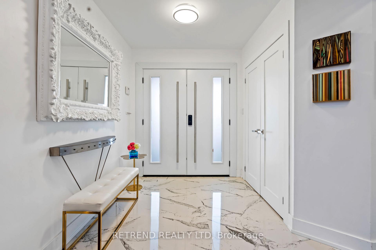
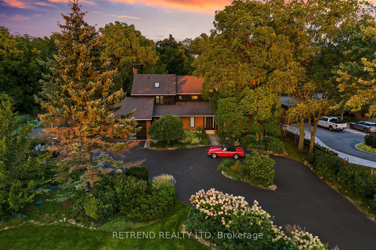
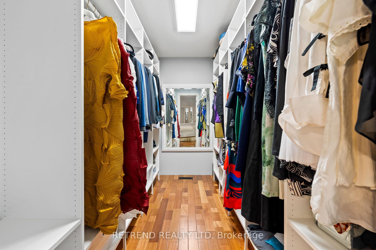
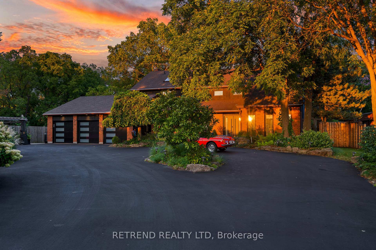
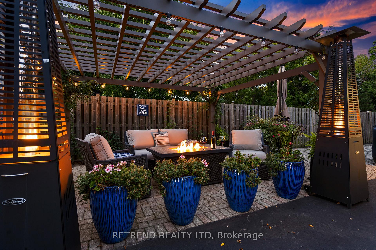
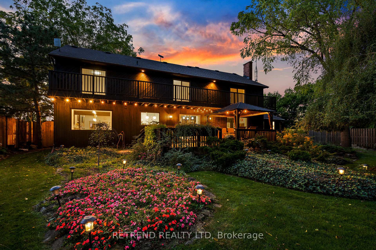
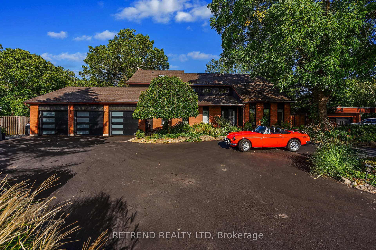
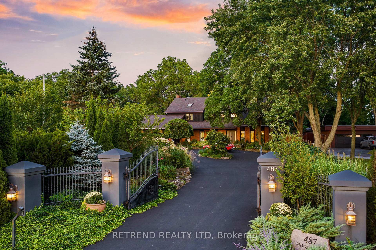
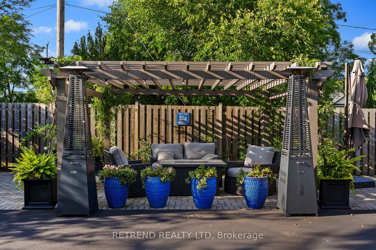
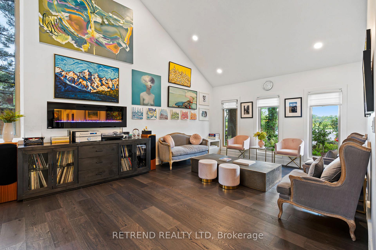
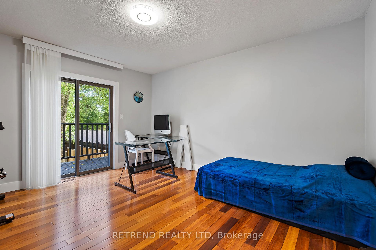
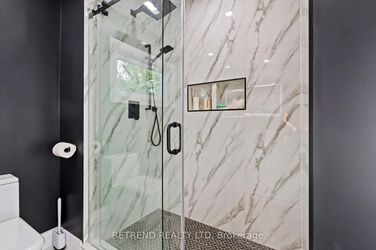
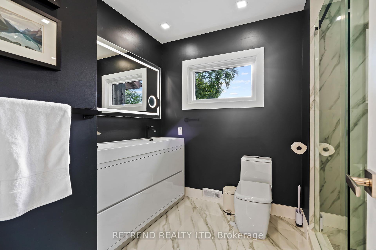
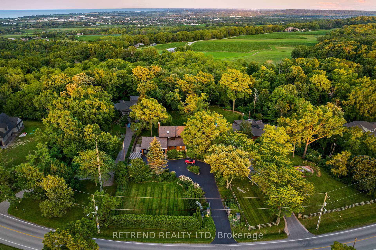








































| This newly renovated home features a 17' vaulted living room, 3 bedrooms, 1 office, and a modern triple-insulated garage with double entry doors. The kitchen boasts glossy white cabinets, quartz countertops, a waterfall island, and appliances. The primary suite includes a modern soaker tub, waterfall shower, floating vanity, and a walk-in closet. The house is equipped with an energy-efficient heat pump, Tesla charger, and Starlink internet. The gated (manual) property offers ample parking, a stone patio with pergola, a rear deck with garden views, and a gazebo-perfect for outdoor relaxation or entertaining. Additionally, theres a water filter, UV sterilization, and a water softener for clean, worry-free living. This 1-acre retreat backs onto the serene Niagara Escarpment and Bruce Trails, offering a peaceful and private escape into nature. As a bonus, a neighbouring field across the road is reportedly being developed into a vineyard-promising to further enhance the areas beauty and appeal. Imagine waking up in your own private oasis, with the charm of Tuscany or Napa Valley right outside your door-where you can unwind, entertain, and savour the lifestyle. Don't miss this rare opportunity to own a truly special home. |
| Price | $1,699,900 |
| Taxes: | $7534.00 |
| Assessment Year: | 2024 |
| Occupancy: | Owner |
| Address: | 487 Ridge Road East , Grimsby, L3M 0K5, Niagara |
| Directions/Cross Streets: | Ridge Rd. E. and Thirty Rd. |
| Rooms: | 10 |
| Bedrooms: | 3 |
| Bedrooms +: | 0 |
| Family Room: | T |
| Basement: | Crawl Space |
| Level/Floor | Room | Length(ft) | Width(ft) | Descriptions | |
| Room 1 | Ground | Foyer | 19.68 | 16.4 | Porcelain Floor, Hardwood Floor |
| Room 2 | Ground | Great Roo | 19.68 | 14.1 | Vaulted Ceiling(s), Ceiling Fan(s), Electric Fireplace |
| Room 3 | Ground | Dining Ro | 14.1 | 11.48 | Hardwood Floor |
| Room 4 | Ground | Kitchen | 21.32 | 13.78 | Centre Island, Porcelain Floor, B/I Oven |
| Room 5 | Ground | Family Ro | 25.91 | 13.78 | Ceiling Fan(s), Electric Fireplace, Hardwood Floor |
| Room 6 | Ground | Laundry | 21.32 | 8.53 | Laminate |
| Room 7 | Ground | Office | 13.12 | 9.84 | Hardwood Floor |
| Room 8 | Second | Primary B | 16.07 | 9.84 | Hardwood Floor, Balcony, 4 Pc Ensuite |
| Room 9 | Second | Bedroom 2 | 16.07 | 9.84 | Hardwood Floor, Balcony |
| Room 10 | Second | Bedroom 3 | 14.1 | 11.81 | Hardwood Floor, Balcony |
| Washroom Type | No. of Pieces | Level |
| Washroom Type 1 | 2 | Ground |
| Washroom Type 2 | 3 | Second |
| Washroom Type 3 | 4 | Second |
| Washroom Type 4 | 0 | |
| Washroom Type 5 | 0 |
| Total Area: | 0.00 |
| Property Type: | Detached |
| Style: | 2-Storey |
| Exterior: | Brick Front, Wood |
| Garage Type: | Attached |
| (Parking/)Drive: | Inside Ent |
| Drive Parking Spaces: | 10 |
| Park #1 | |
| Parking Type: | Inside Ent |
| Park #2 | |
| Parking Type: | Inside Ent |
| Park #3 | |
| Parking Type: | Private Do |
| Pool: | None |
| Other Structures: | Garden Shed |
| Approximatly Square Footage: | 2500-3000 |
| CAC Included: | N |
| Water Included: | N |
| Cabel TV Included: | N |
| Common Elements Included: | N |
| Heat Included: | N |
| Parking Included: | N |
| Condo Tax Included: | N |
| Building Insurance Included: | N |
| Fireplace/Stove: | Y |
| Heat Type: | Heat Pump |
| Central Air Conditioning: | Central Air |
| Central Vac: | N |
| Laundry Level: | Syste |
| Ensuite Laundry: | F |
| Elevator Lift: | False |
| Sewers: | Septic |
| Water: | Cistern |
| Water Supply Types: | Cistern |
| Utilities-Hydro: | Y |
$
%
Years
This calculator is for demonstration purposes only. Always consult a professional
financial advisor before making personal financial decisions.
| Although the information displayed is believed to be accurate, no warranties or representations are made of any kind. |
| RETREND REALTY LTD |
- Listing -1 of 0
|
|

Zannatal Ferdoush
Sales Representative
Dir:
647-528-1201
Bus:
647-528-1201
| Virtual Tour | Book Showing | Email a Friend |
Jump To:
At a Glance:
| Type: | Freehold - Detached |
| Area: | Niagara |
| Municipality: | Grimsby |
| Neighbourhood: | 055 - Grimsby Escarpment |
| Style: | 2-Storey |
| Lot Size: | x 370.00(Feet) |
| Approximate Age: | |
| Tax: | $7,534 |
| Maintenance Fee: | $0 |
| Beds: | 3 |
| Baths: | 3 |
| Garage: | 0 |
| Fireplace: | Y |
| Air Conditioning: | |
| Pool: | None |
Locatin Map:
Payment Calculator:

Listing added to your favorite list
Looking for resale homes?

By agreeing to Terms of Use, you will have ability to search up to 310352 listings and access to richer information than found on REALTOR.ca through my website.

