$1,348,000
Available - For Sale
Listing ID: N12123441
162 Chayna Cres , Vaughan, L6A 0L6, York
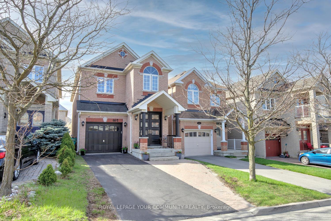
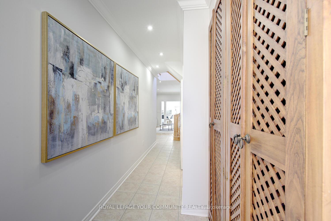
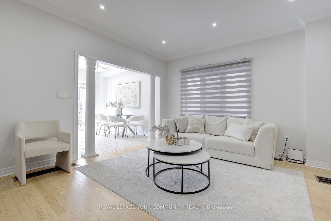
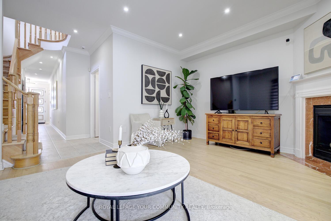
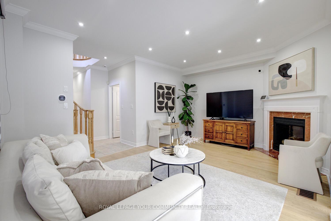
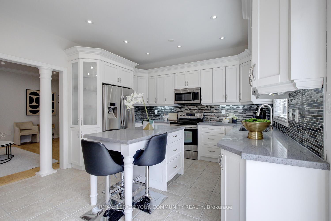
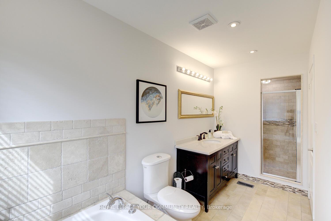
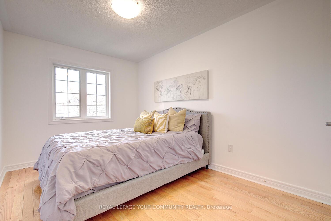
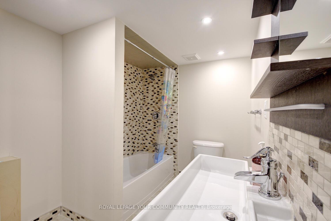
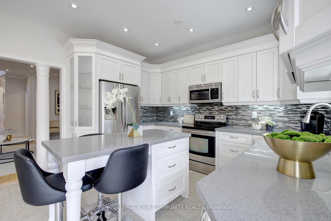
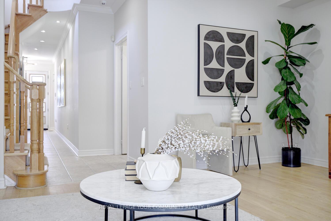
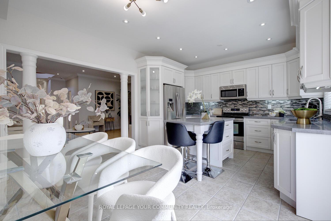
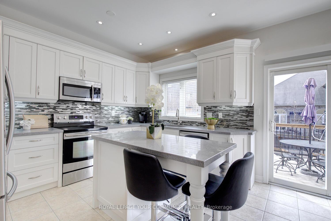
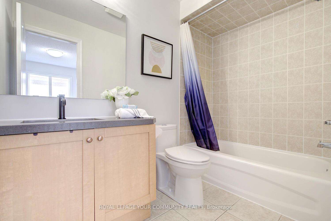
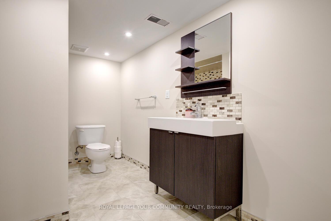
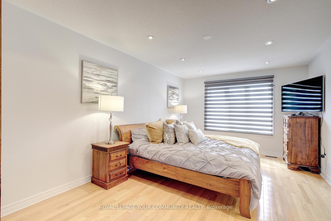
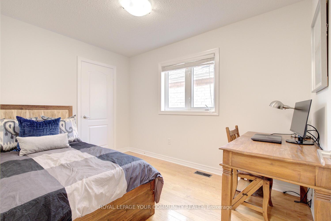
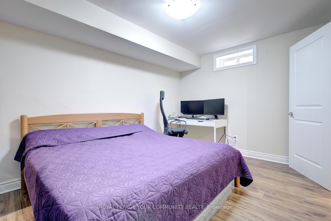
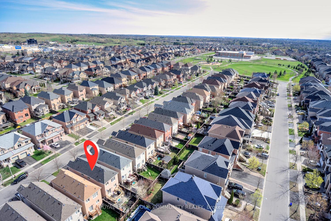

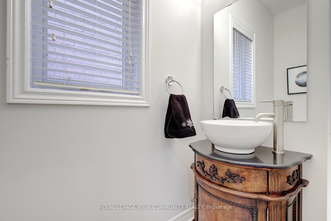
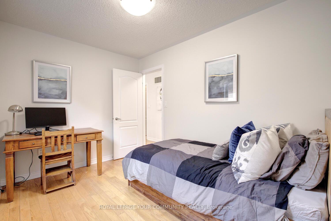
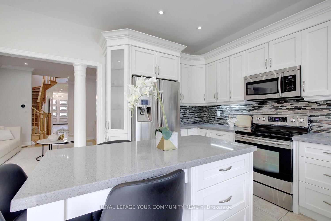
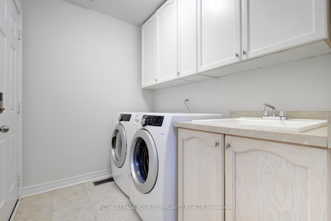
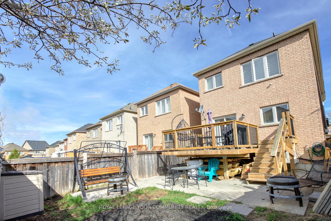
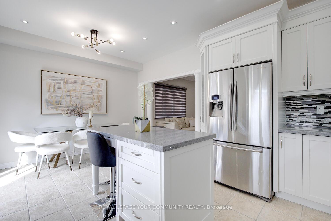
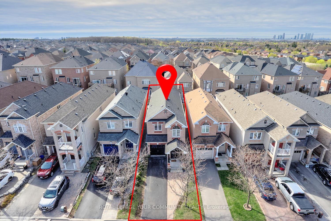
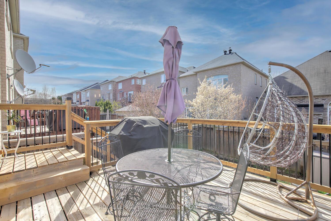
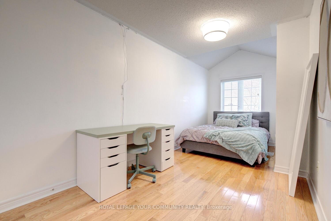
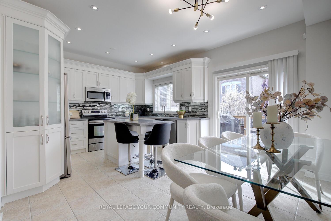
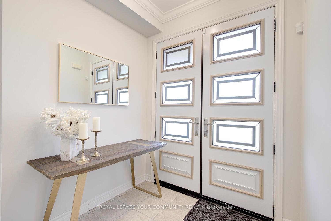
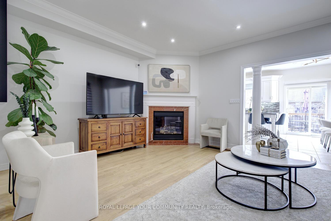
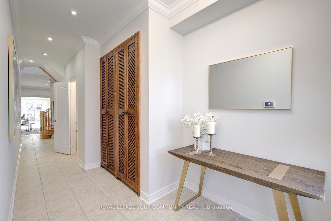
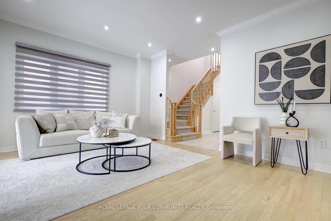
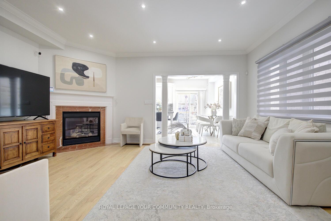
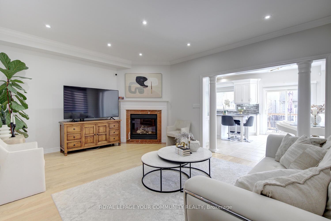
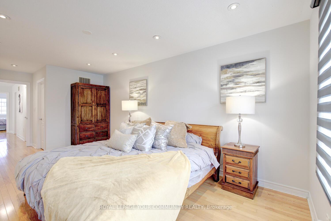
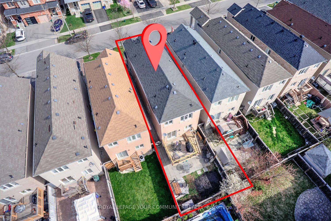
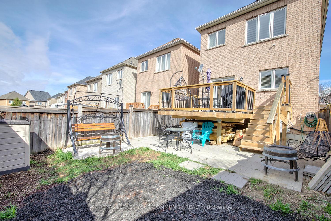
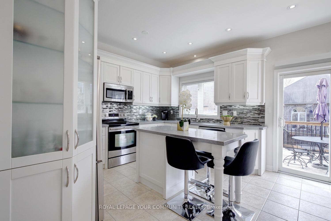
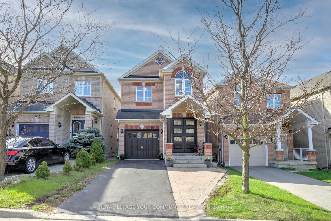
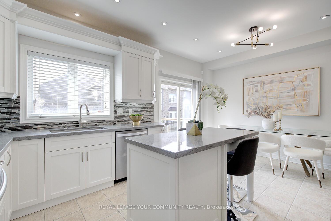
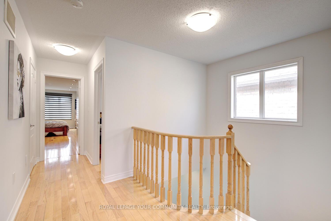
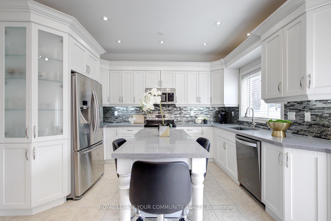
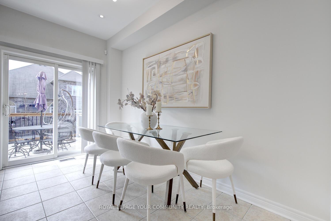
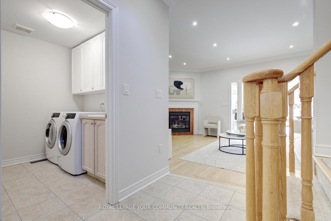
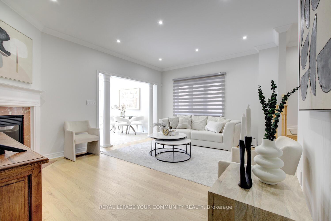
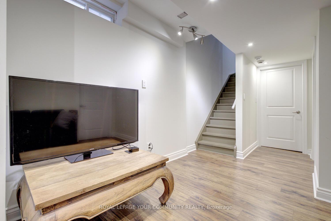
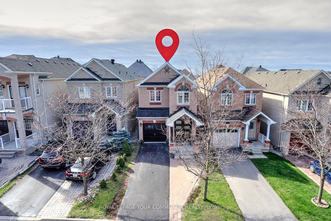
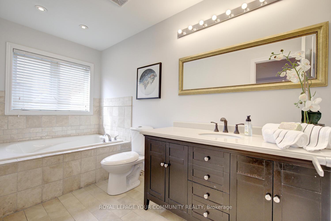


















































| Welcome home to 162 Chayna Cres! Wow, look at this 2-storey stunning fully detached 4+1 bedroom and 4-bathroom home offering open concept layout & south facing backyard! Perfect for upsizing from a condo, for a first time buyer or downsizer! Offers 2,600 sq ft stylish living space (1,770 sq ft above grade on 2 floors), 4 spacious bedrooms on 2nd floor, brilliant layout & sidewalk free extended driveway offering additional parking (parks 4 cars total)! This beautifully updated family home features hardwood floors throughout 1st & 2nd floor; 9 ft ceilings on main; fresh designer paint; updated large south facing kitchen with centre island/breakfast bar, updated modern finishes [2015], stone countertops, with lots of counter space, stainless steel appliances, large eat-in area overlooking to family room & with walk-out to large deck; inviting living & dining room with gas fireplace; 4 spacious bedrooms upstairs; primary retreat with walk-in closet & 4-pc ensuite. Comes with finished basement thats perfect for extended family, guest quarters, or as a home office space: the finished basement offers 1 large bedroom, open concept living room, 3-pc bathroom & cantina! Nestled on a quiet crescent just steps to top schools including Romeo Dallaire PS, Dr. Roberta Bondar PS, St Cecilia Catholic ES, community centres, 2 GO train stations, Vaughans hospital, shops, highways & all amenities! Extras: newer dishwasher [2022]; microwave [2018]; updated upstairs shared bath [2024]; updated lights & dimmable switches; heat pump [2023]. Entertain your guests or enjoy with family in your fully fenced south facing backyard & a large deck! Its ready for you to call it a home! Dont miss it! See 3-d! |
| Price | $1,348,000 |
| Taxes: | $5439.19 |
| Assessment Year: | 2024 |
| Occupancy: | Owner |
| Address: | 162 Chayna Cres , Vaughan, L6A 0L6, York |
| Directions/Cross Streets: | Dufferin St & Major Mackenzie Dr W |
| Rooms: | 6 |
| Rooms +: | 2 |
| Bedrooms: | 4 |
| Bedrooms +: | 1 |
| Family Room: | T |
| Basement: | Finished |
| Level/Floor | Room | Length(ft) | Width(ft) | Descriptions | |
| Room 1 | Main | Foyer | 6.72 | 12.3 | Double Doors, Closet, 2 Pc Bath |
| Room 2 | Main | Kitchen | 16.92 | 13.22 | Stone Counters, Stainless Steel Appl, South View |
| Room 3 | Main | Breakfast | 16.92 | 13.22 | Eat-in Kitchen, W/O To Deck, South View |
| Room 4 | Main | Living Ro | 17.35 | 12.96 | Hardwood Floor, Combined w/Dining, Fireplace |
| Room 5 | Main | Dining Ro | 17.35 | 12.96 | Hardwood Floor, Combined w/Living, Window |
| Room 6 | Second | Primary B | 18.2 | 11.32 | 4 Pc Ensuite, Walk-In Closet(s), South View |
| Room 7 | Second | Bedroom 2 | 8.5 | 12.69 | Hardwood Floor, Closet, Window |
| Room 8 | Second | Bedroom 3 | 8.3 | 17.09 | Hardwood Floor, Closet, Window |
| Room 9 | Second | Bedroom 4 | 8.46 | 11.81 | Hardwood Floor, Closet, Window |
| Room 10 | Basement | Bedroom 5 | 9.84 | 16.4 | Laminate, 3 Pc Bath, Window |
| Room 11 | Basement | Living Ro | 16.4 | 7.54 | Laminate, Window, Open Concept |
| Room 12 | Main | Laundry | 6.1 | 7.81 | Access To Garage, Separate Room, Tile Floor |
| Washroom Type | No. of Pieces | Level |
| Washroom Type 1 | 2 | Main |
| Washroom Type 2 | 4 | Second |
| Washroom Type 3 | 4 | Second |
| Washroom Type 4 | 4 | Basement |
| Washroom Type 5 | 0 |
| Total Area: | 0.00 |
| Property Type: | Detached |
| Style: | 2-Storey |
| Exterior: | Brick |
| Garage Type: | Attached |
| (Parking/)Drive: | Private Do |
| Drive Parking Spaces: | 3 |
| Park #1 | |
| Parking Type: | Private Do |
| Park #2 | |
| Parking Type: | Private Do |
| Pool: | None |
| Approximatly Square Footage: | 1500-2000 |
| Property Features: | Hospital, Park |
| CAC Included: | N |
| Water Included: | N |
| Cabel TV Included: | N |
| Common Elements Included: | N |
| Heat Included: | N |
| Parking Included: | N |
| Condo Tax Included: | N |
| Building Insurance Included: | N |
| Fireplace/Stove: | Y |
| Heat Type: | Forced Air |
| Central Air Conditioning: | Central Air |
| Central Vac: | N |
| Laundry Level: | Syste |
| Ensuite Laundry: | F |
| Sewers: | Sewer |
$
%
Years
This calculator is for demonstration purposes only. Always consult a professional
financial advisor before making personal financial decisions.
| Although the information displayed is believed to be accurate, no warranties or representations are made of any kind. |
| ROYAL LEPAGE YOUR COMMUNITY REALTY |
- Listing -1 of 0
|
|

Zannatal Ferdoush
Sales Representative
Dir:
647-528-1201
Bus:
647-528-1201
| Virtual Tour | Book Showing | Email a Friend |
Jump To:
At a Glance:
| Type: | Freehold - Detached |
| Area: | York |
| Municipality: | Vaughan |
| Neighbourhood: | Patterson |
| Style: | 2-Storey |
| Lot Size: | x 111.39(Feet) |
| Approximate Age: | |
| Tax: | $5,439.19 |
| Maintenance Fee: | $0 |
| Beds: | 4+1 |
| Baths: | 4 |
| Garage: | 0 |
| Fireplace: | Y |
| Air Conditioning: | |
| Pool: | None |
Locatin Map:
Payment Calculator:

Listing added to your favorite list
Looking for resale homes?

By agreeing to Terms of Use, you will have ability to search up to 312348 listings and access to richer information than found on REALTOR.ca through my website.

