$5,250
Available - For Rent
Listing ID: E12118424
1331 Queen Stre East , Toronto, M4L 0B1, Toronto
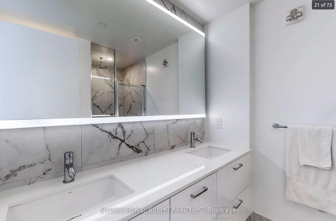
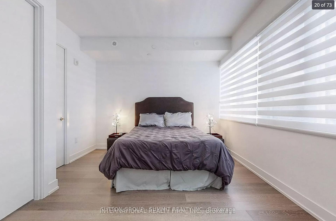

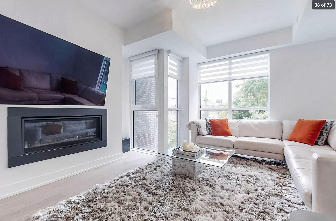
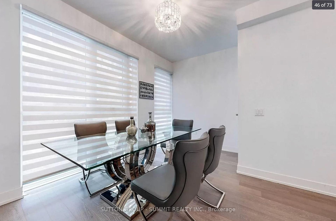
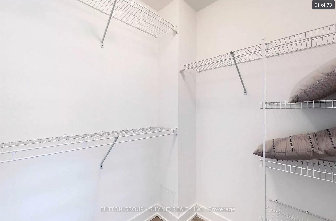

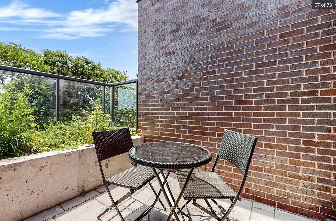
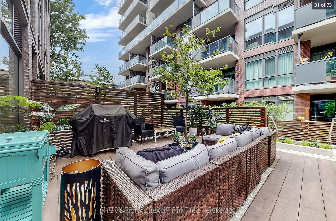
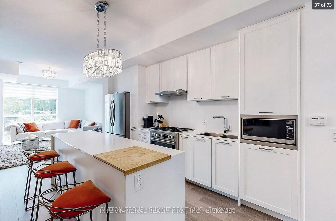

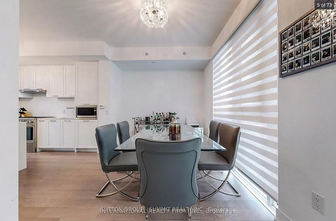
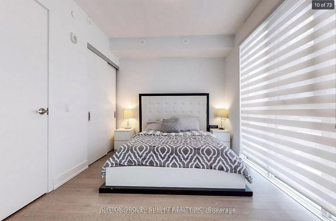
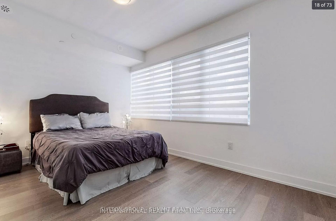
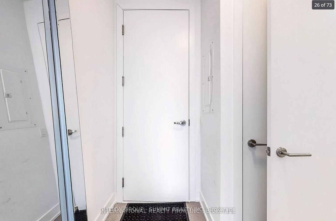
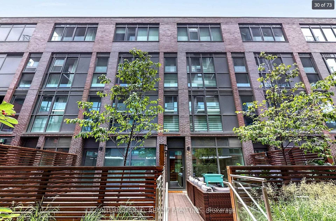
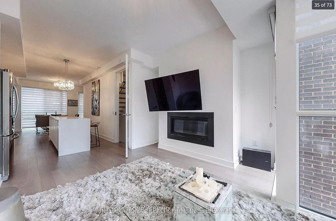
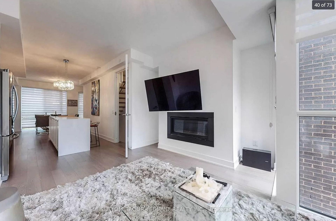

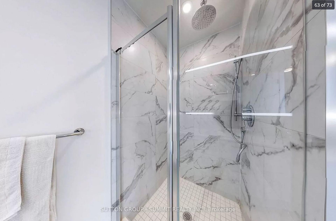
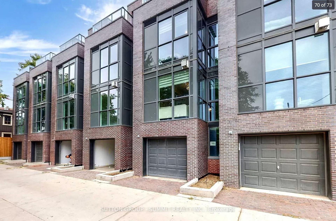
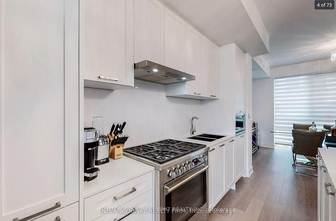
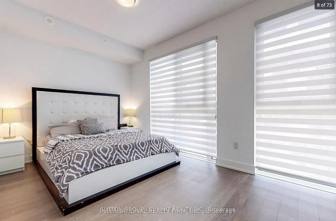
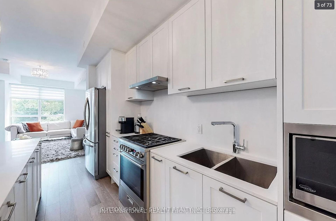
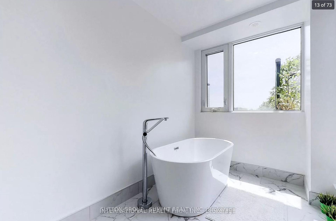
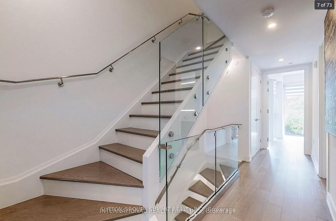
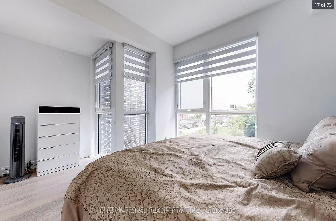
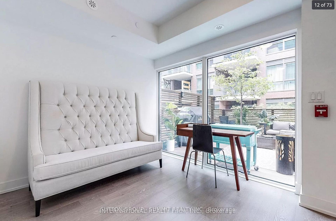
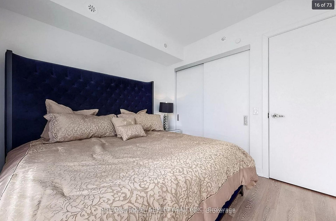
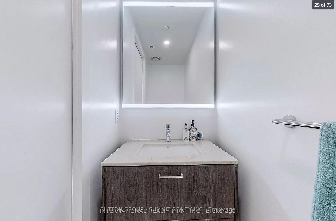
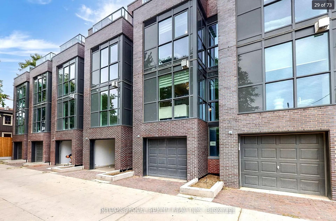
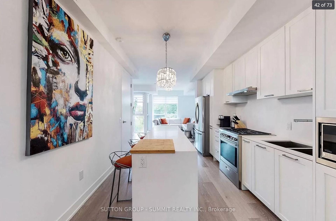
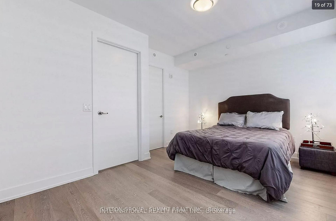
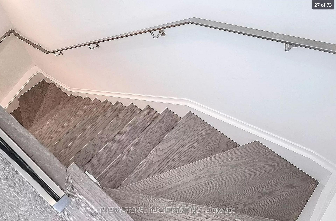
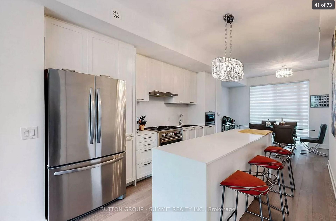
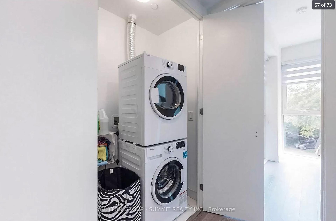
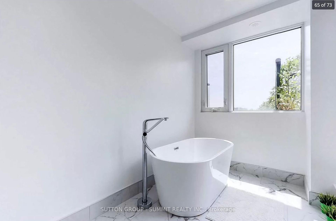
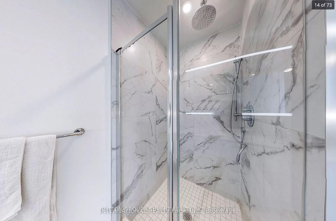
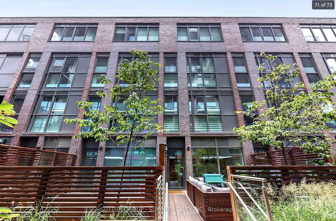
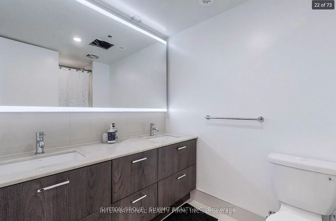
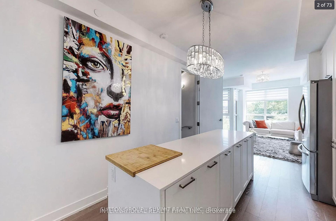
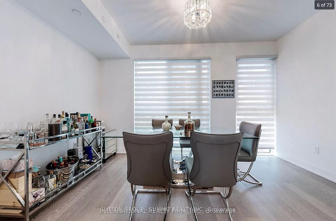
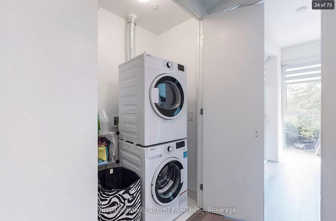
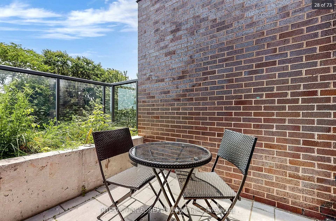
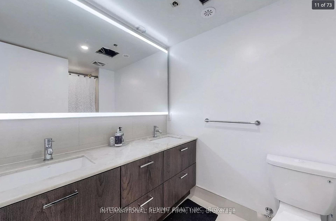
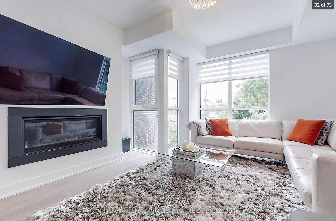
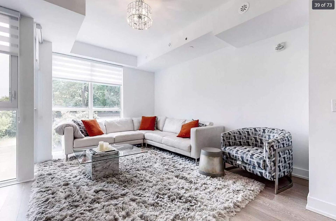
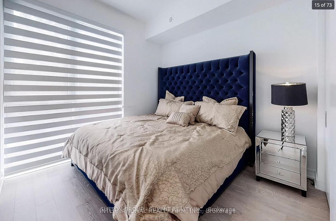
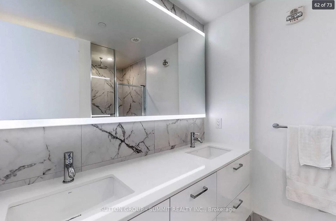
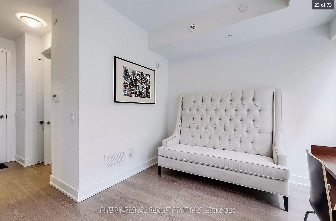


















































| Luxury living meets ultimate convenience in this stunning multi-level executive townhouse. With 2,065 sq. ft. of sleek, contemporary design, this home offers direct access through your private attached garage.Summer entertaining is effortless with a huge 330 sq. ft. private terrace featuring patio lights and a natural gas BBQ hook up, perfect for outdoor dining.The sun-filled, open-concept second level is an entertainers dream, featuring a gas stove,modern finishes, and a seamless living, dining, and kitchen layout.Spacious and stylish, this home boasts three bedrooms plus a ground-level office/den, ideal for working from home. The third level showcases two split-layout bedrooms, each with double sink bathrooms and a laundry closet for ultimate convenience.Retreat to your private oasis on the upper level primary suite with a spa-like soaker tub, an ensuite bath, and a beautiful south-facing terrace.This home also offers ample storage, automated blinds, and high-end fixtures throughout.High Speed Internet included!Tenant pays all other utilities |
| Price | $5,250 |
| Taxes: | $0.00 |
| Occupancy: | Tenant |
| Address: | 1331 Queen Stre East , Toronto, M4L 0B1, Toronto |
| Postal Code: | M4L 0B1 |
| Province/State: | Toronto |
| Directions/Cross Streets: | QUEEN ST. EAST & LESLIE |
| Level/Floor | Room | Length(ft) | Width(ft) | Descriptions | |
| Room 1 | Ground | Den | Hardwood Floor, W/O To Terrace | ||
| Room 2 | Second | Living Ro | Hardwood Floor, Combined w/Kitchen, California Shutters | ||
| Room 3 | Second | Kitchen | Hardwood Floor, Centre Island, Combined w/Dining | ||
| Room 4 | Second | Dining Ro | Hardwood Floor, Combined w/Kitchen | ||
| Room 5 | Third | Bedroom 2 | Hardwood Floor, South View | ||
| Room 6 | Third | Bedroom 3 | Hardwood Floor, North View | ||
| Room 7 | Upper | Primary B | 4 Pc Ensuite, Hardwood Floor | ||
| Room 8 | Upper | Bathroom | California Shutters |
| Washroom Type | No. of Pieces | Level |
| Washroom Type 1 | 2 | Ground |
| Washroom Type 2 | 4 | Second |
| Washroom Type 3 | 4 | Third |
| Washroom Type 4 | 0 | |
| Washroom Type 5 | 0 |
| Total Area: | 0.00 |
| Approximatly Age: | 0-5 |
| Sprinklers: | Carb |
| Washrooms: | 3 |
| Heat Type: | Forced Air |
| Central Air Conditioning: | Central Air |
| Elevator Lift: | False |
| Although the information displayed is believed to be accurate, no warranties or representations are made of any kind. |
| SUTTON GROUP - SUMMIT REALTY INC. |
- Listing -1 of 0
|
|

Zannatal Ferdoush
Sales Representative
Dir:
647-528-1201
Bus:
647-528-1201
| Virtual Tour | Book Showing | Email a Friend |
Jump To:
At a Glance:
| Type: | Com - Condo Townhouse |
| Area: | Toronto |
| Municipality: | Toronto E01 |
| Neighbourhood: | South Riverdale |
| Style: | 3-Storey |
| Lot Size: | x 0.00() |
| Approximate Age: | 0-5 |
| Tax: | $0 |
| Maintenance Fee: | $0 |
| Beds: | 3+1 |
| Baths: | 3 |
| Garage: | 0 |
| Fireplace: | Y |
| Air Conditioning: | |
| Pool: |
Locatin Map:

Listing added to your favorite list
Looking for resale homes?

By agreeing to Terms of Use, you will have ability to search up to 312348 listings and access to richer information than found on REALTOR.ca through my website.

